12426 Chesholm Lane, Eden Prairie, MN 55347
Local realty services provided by:Better Homes and Gardens Real Estate First Choice
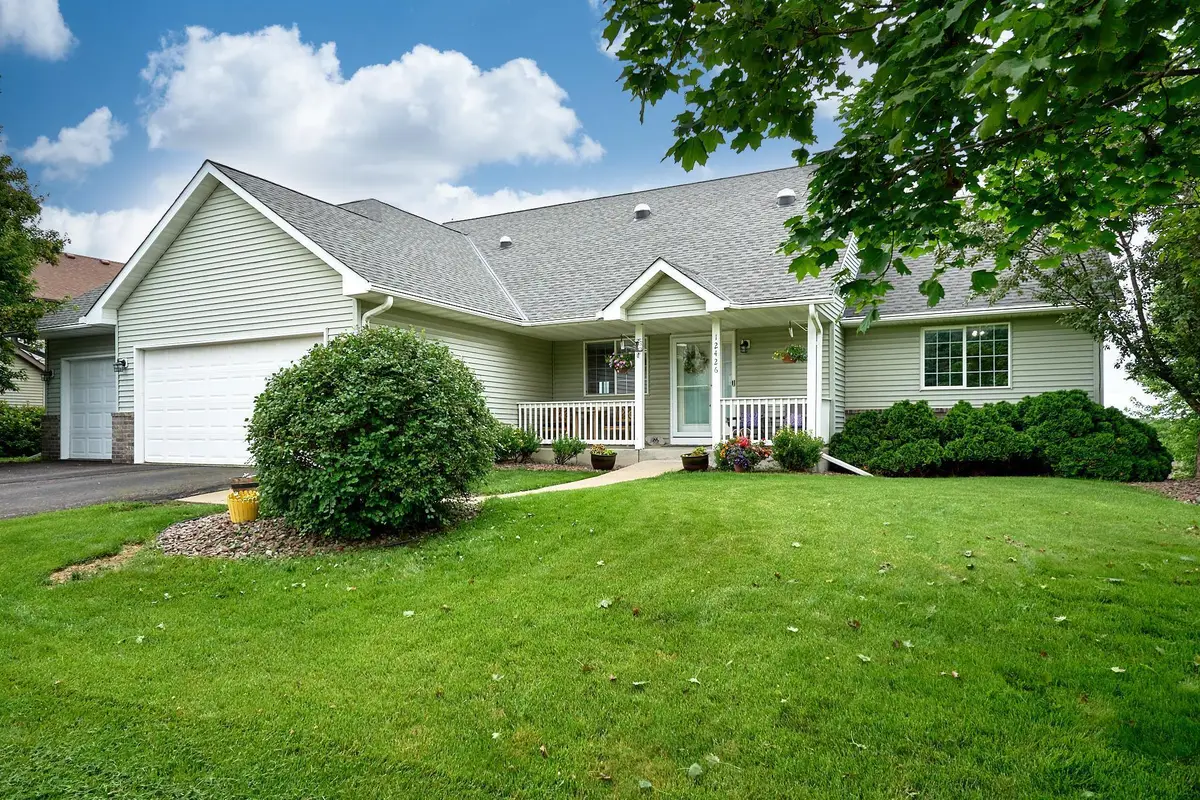
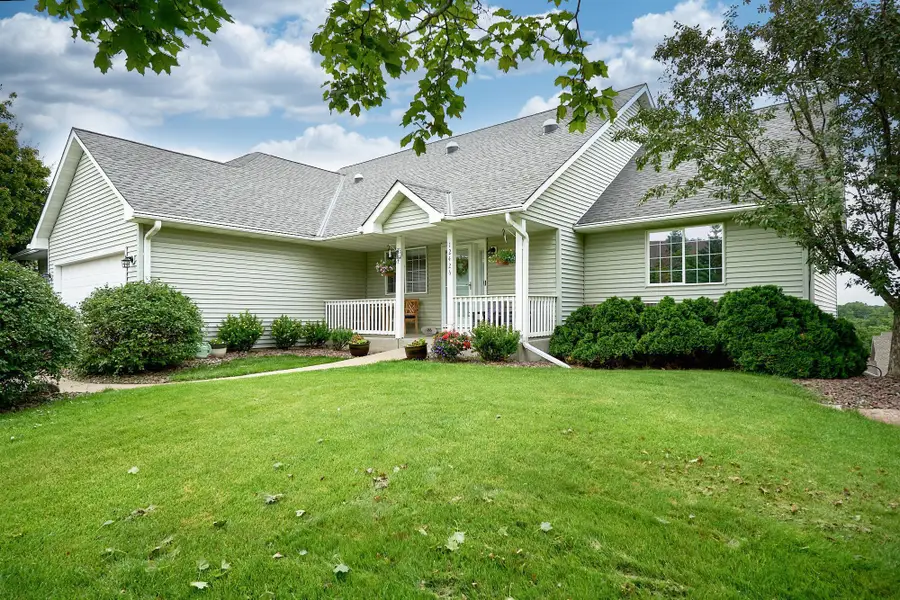
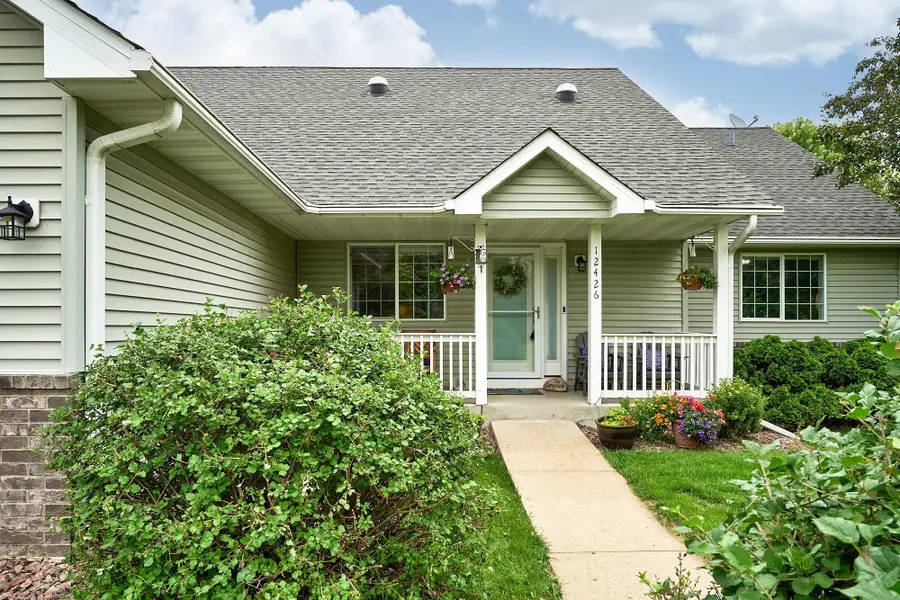
12426 Chesholm Lane,Eden Prairie, MN 55347
$649,900
- 4 Beds
- 3 Baths
- 3,249 sq. ft.
- Single family
- Pending
Listed by:cheryl m welle
Office:keller williams premier realty lake minnetonka
MLS#:6744799
Source:NSMLS
Price summary
- Price:$649,900
- Price per sq. ft.:$180.03
About this home
Welcome to this beautifully maintained and thoughtfully updated walk-out rambler in one of Eden Prairie’s most desirable neighborhoods—nestled on a quiet street and offering sweeping views of scenic Homeward Hills Park. This exceptional home provides the ultimate in main floor living. Main level features an updated kitchen complete with brand-new stainless steel appliances, professionally painted cabinetry, and plenty of counter space for meal prep or casual dining. Adjacent to the kitchen, you’ll find a large laundry/mudroom with abundant storage, making everyday living both convenient and organized. Main level also features a lovely primary suite with its own private en suite bathroom, complete with heated floors. Two additional generously sized bedrooms and another full bathroom with custom tile. The open floor plan, natural light, and park views enhance the welcoming feel of this level.Head downstairs to the spacious walk-out lower level, where the possibilities for entertaining and relaxation are endless. A full kitchen/bar area anchors the space, making it perfect for hosting gatherings, game nights, or simply enjoying time with loved ones. There’s plenty of room for a large sectional, pool table, or home theater setup. This level also includes a fourth bedroom, a stylish 3/4 bathroom, and a versatile flex room—ideal for a home office, fitness studio, craft room, or guest quarters. Do not forget about the oversized 3+ stall garage!This home truly checks all the boxes: location, layout, updates, and outdoor beauty. Don’t miss your chance to make it yours!
Contact an agent
Home facts
- Year built:2001
- Listing Id #:6744799
- Added:47 day(s) ago
- Updated:July 15, 2025 at 11:52 PM
Rooms and interior
- Bedrooms:4
- Total bathrooms:3
- Full bathrooms:2
- Living area:3,249 sq. ft.
Heating and cooling
- Cooling:Central Air
- Heating:Forced Air
Structure and exterior
- Roof:Age Over 8 Years, Asphalt
- Year built:2001
- Building area:3,249 sq. ft.
- Lot area:0.33 Acres
Utilities
- Water:City Water - Connected
- Sewer:City Sewer - Connected
Finances and disclosures
- Price:$649,900
- Price per sq. ft.:$180.03
- Tax amount:$7,210 (2025)
New listings near 12426 Chesholm Lane
- New
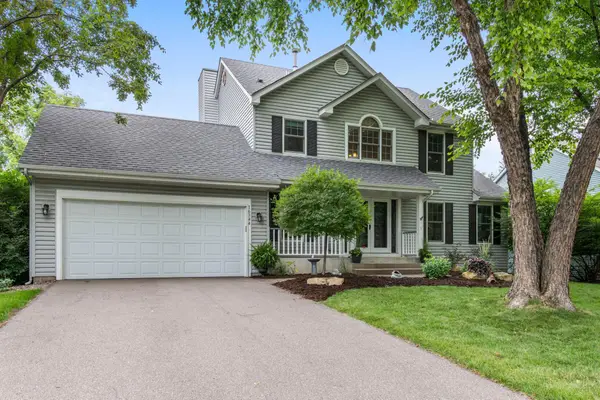 $575,000Active3 beds 4 baths2,762 sq. ft.
$575,000Active3 beds 4 baths2,762 sq. ft.16344 Millford Drive, Eden Prairie, MN 55347
MLS# 6772401Listed by: EXP REALTY - New
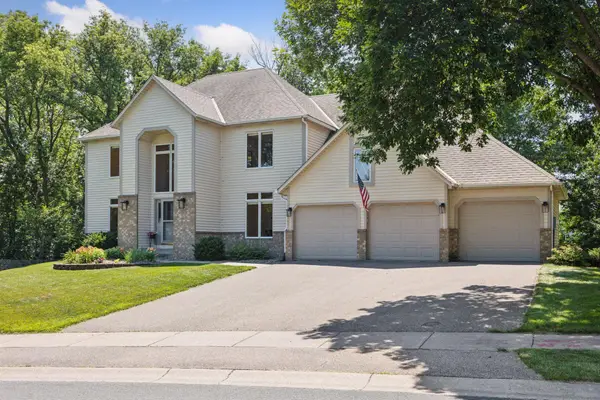 $659,900Active5 beds 5 baths3,898 sq. ft.
$659,900Active5 beds 5 baths3,898 sq. ft.8943 Sylvan Ridge, Eden Prairie, MN 55347
MLS# 6772277Listed by: HOLLWAY REAL ESTATE - Open Fri, 4 to 6pmNew
 $550,000Active4 beds 3 baths3,281 sq. ft.
$550,000Active4 beds 3 baths3,281 sq. ft.10279 Winter Place, Eden Prairie, MN 55347
MLS# 6767969Listed by: KELLER WILLIAMS CLASSIC RLTY NW - New
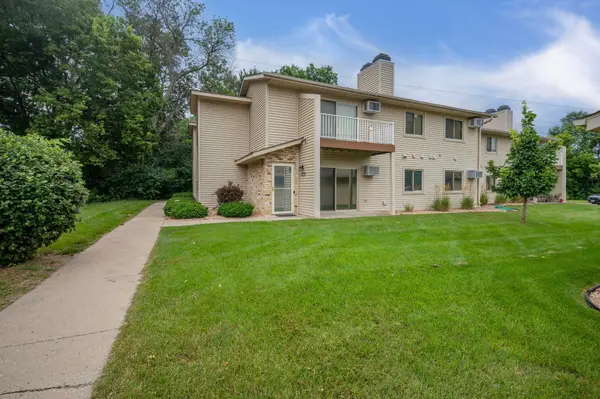 $200,000Active2 beds 2 baths909 sq. ft.
$200,000Active2 beds 2 baths909 sq. ft.8811 Jasmine Lane, Eden Prairie, MN 55344
MLS# 6768779Listed by: KELLER WILLIAMS CLASSIC RLTY NW - Coming SoonOpen Sat, 12 to 2pm
 $379,900Coming Soon3 beds 2 baths
$379,900Coming Soon3 beds 2 baths17686 Evener Way, Eden Prairie, MN 55346
MLS# 6766278Listed by: EDINA REALTY, INC. - Coming SoonOpen Sat, 12 to 2pm
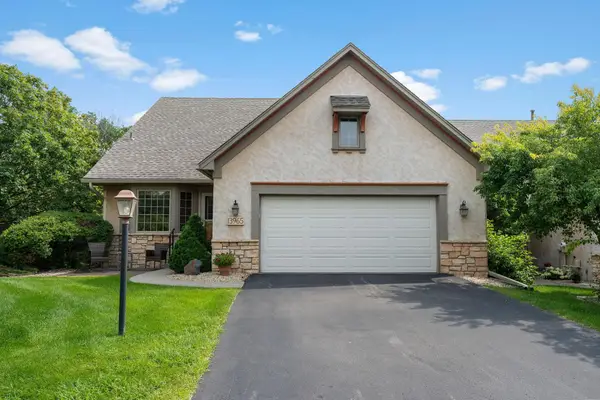 $639,000Coming Soon3 beds 3 baths
$639,000Coming Soon3 beds 3 baths13965 Saint Andrew Drive, Eden Prairie, MN 55346
MLS# 6745080Listed by: EDINA REALTY, INC. - New
 $665,000Active3 beds 3 baths3,341 sq. ft.
$665,000Active3 beds 3 baths3,341 sq. ft.17407 Ada Court, Eden Prairie, MN 55347
MLS# 6771657Listed by: RE/MAX RESULTS - New
 $665,000Active3 beds 3 baths3,762 sq. ft.
$665,000Active3 beds 3 baths3,762 sq. ft.17407 Ada Court, Eden Prairie, MN 55347
MLS# 6771657Listed by: RE/MAX RESULTS - Coming Soon
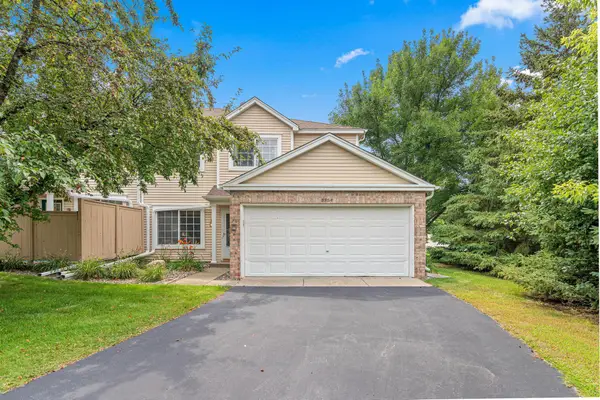 $295,000Coming Soon2 beds 2 baths
$295,000Coming Soon2 beds 2 baths8384 Annapolis Way, Eden Prairie, MN 55344
MLS# 6770296Listed by: NATIONAL REALTY GUILD - New
 $425,000Active4 beds 3 baths2,304 sq. ft.
$425,000Active4 beds 3 baths2,304 sq. ft.10246 Lee Drive, Eden Prairie, MN 55347
MLS# 6761561Listed by: COLDWELL BANKER REALTY

