14202 Chestnut Drive, Eden Prairie, MN 55347
Local realty services provided by:Better Homes and Gardens Real Estate First Choice
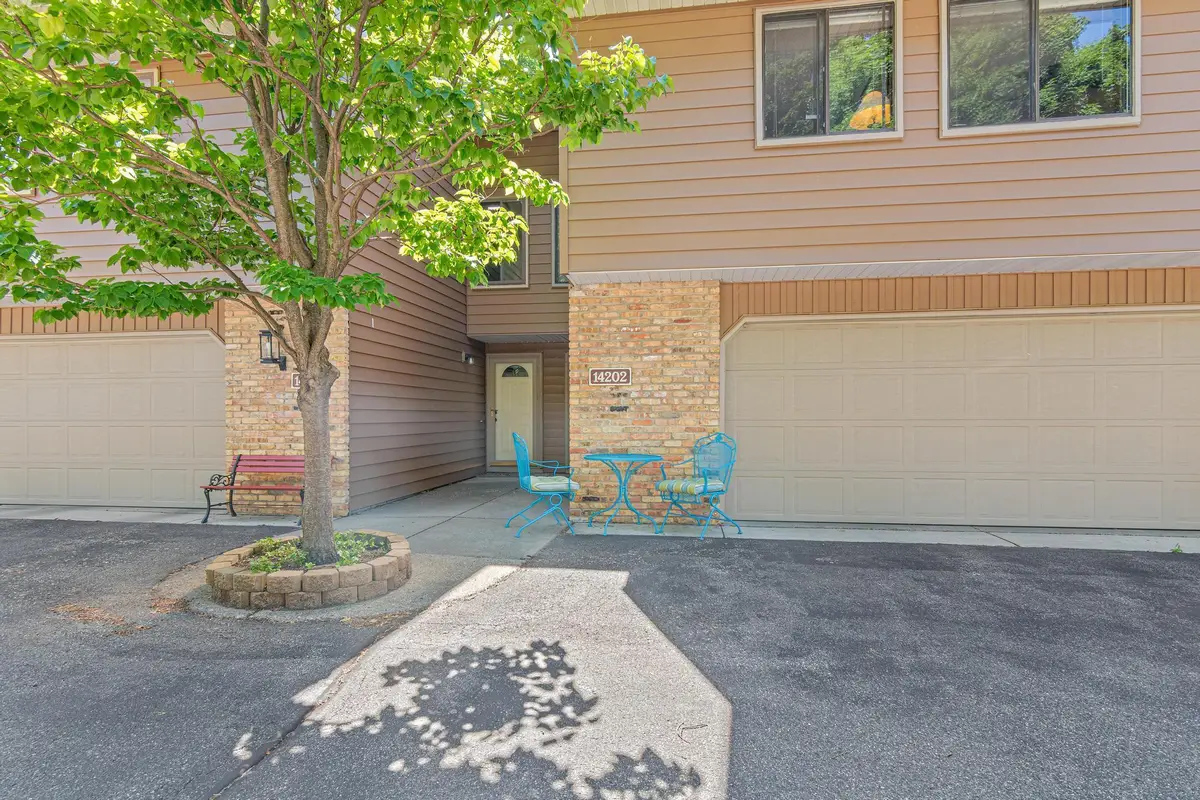
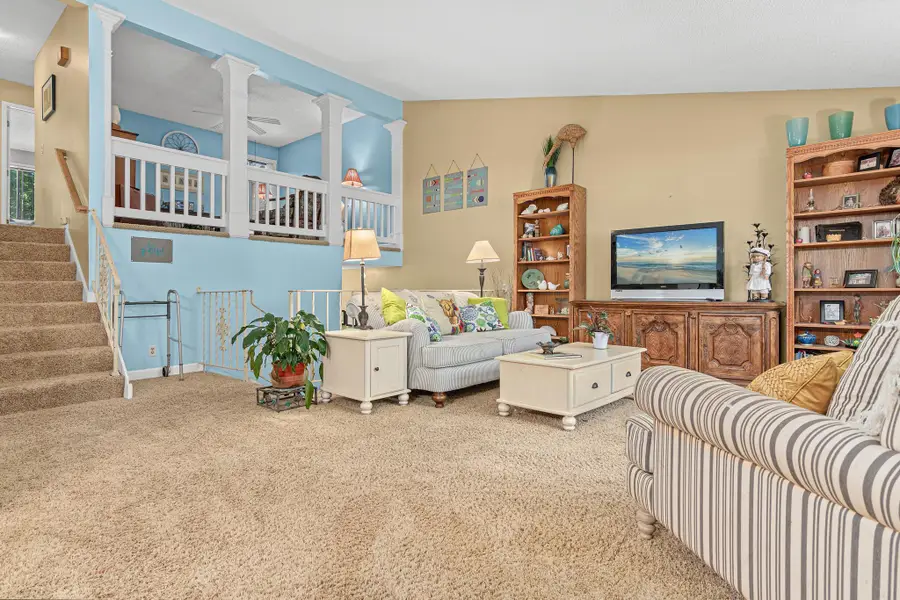
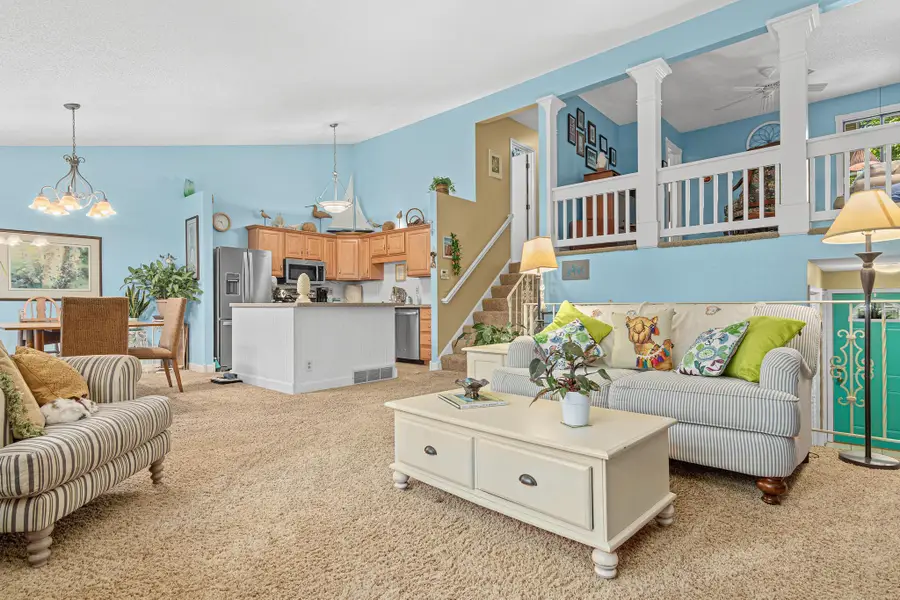
14202 Chestnut Drive,Eden Prairie, MN 55347
$315,000
- 3 Beds
- 2 Baths
- 1,884 sq. ft.
- Townhouse
- Pending
Listed by:peter mades
Office:edina realty, inc.
MLS#:6749086
Source:NSMLS
Price summary
- Price:$315,000
- Price per sq. ft.:$167.2
- Monthly HOA dues:$428
About this home
Quiet comfort, stylish updates, and a rare basement suite — this 3BR, 2BA townhome delivers over 1,900 sq ft of flexible living in the Eden Prairie School District.
You’ll love the brand-new bathrooms, fresh upstairs paint, and open-concept living that flows right into a lofted bonus space — perfect for a home office, playroom, or a potential 4th bedroom.
Downstairs, retreat to your spacious private suite with full bath and laundry — an ideal setup for guests, extended family, or work-from-home separation.
Step out back to a cozy block patio under the deck, perfect for morning coffee or evening unwind. With a newer electric panel, newer carpet, and easy access to trails, parks, and city amenities, this home offers peace of mind and a lifestyle you’ll love.
All this in a quiet neighborhood close to a great park — and still just minutes to dining, shopping, and schools. Don’t miss this one!
Contact an agent
Home facts
- Year built:1973
- Listing Id #:6749086
- Added:42 day(s) ago
- Updated:August 02, 2025 at 03:14 PM
Rooms and interior
- Bedrooms:3
- Total bathrooms:2
- Full bathrooms:1
- Living area:1,884 sq. ft.
Heating and cooling
- Cooling:Central Air
- Heating:Forced Air
Structure and exterior
- Roof:Age Over 8 Years
- Year built:1973
- Building area:1,884 sq. ft.
- Lot area:0.05 Acres
Utilities
- Water:City Water - In Street
- Sewer:City Sewer - In Street
Finances and disclosures
- Price:$315,000
- Price per sq. ft.:$167.2
- Tax amount:$3,198 (2025)
New listings near 14202 Chestnut Drive
- New
 $285,000Active2 beds 2 baths1,312 sq. ft.
$285,000Active2 beds 2 baths1,312 sq. ft.14258 Towers Lane, Eden Prairie, MN 55347
MLS# 6772737Listed by: KELLER WILLIAMS REALTY INTEGRITY LAKES - Open Fri, 3 to 5pmNew
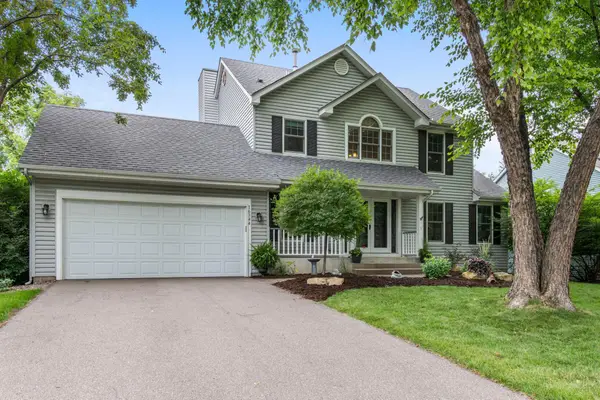 $575,000Active3 beds 4 baths2,762 sq. ft.
$575,000Active3 beds 4 baths2,762 sq. ft.16344 Millford Drive, Eden Prairie, MN 55347
MLS# 6772401Listed by: EXP REALTY - New
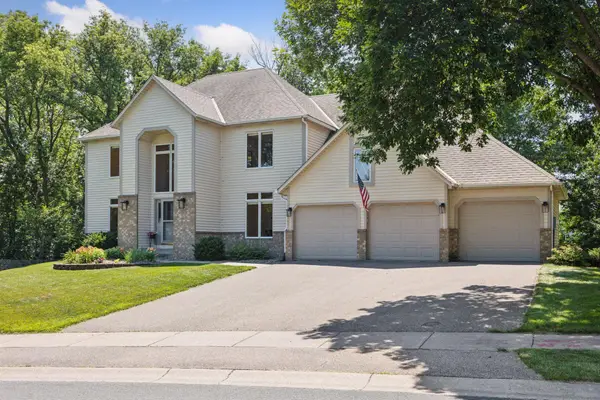 $659,900Active5 beds 5 baths3,898 sq. ft.
$659,900Active5 beds 5 baths3,898 sq. ft.8943 Sylvan Ridge, Eden Prairie, MN 55347
MLS# 6772277Listed by: HOLLWAY REAL ESTATE - Open Fri, 4 to 6pmNew
 $550,000Active4 beds 3 baths3,281 sq. ft.
$550,000Active4 beds 3 baths3,281 sq. ft.10279 Winter Place, Eden Prairie, MN 55347
MLS# 6767969Listed by: KELLER WILLIAMS CLASSIC RLTY NW - New
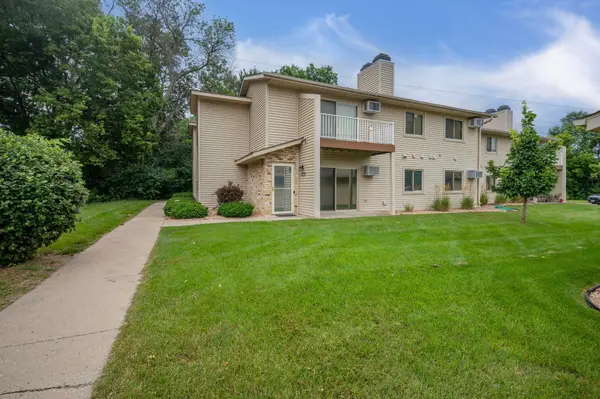 $200,000Active2 beds 2 baths909 sq. ft.
$200,000Active2 beds 2 baths909 sq. ft.8811 Jasmine Lane, Eden Prairie, MN 55344
MLS# 6768779Listed by: KELLER WILLIAMS CLASSIC RLTY NW - Coming SoonOpen Sat, 12 to 2pm
 $379,900Coming Soon3 beds 2 baths
$379,900Coming Soon3 beds 2 baths17686 Evener Way, Eden Prairie, MN 55346
MLS# 6766278Listed by: EDINA REALTY, INC. - Coming SoonOpen Sat, 12 to 2pm
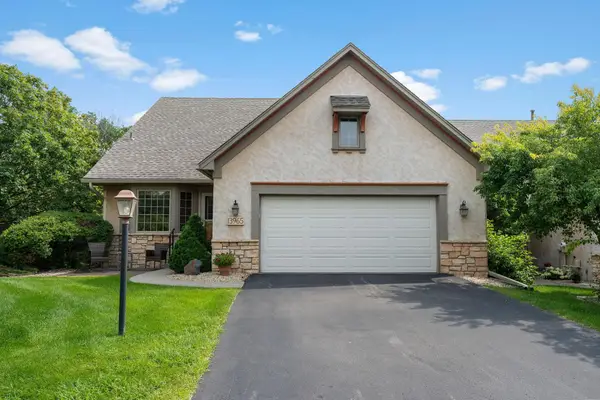 $639,000Coming Soon3 beds 3 baths
$639,000Coming Soon3 beds 3 baths13965 Saint Andrew Drive, Eden Prairie, MN 55346
MLS# 6745080Listed by: EDINA REALTY, INC. - New
 $665,000Active3 beds 3 baths3,341 sq. ft.
$665,000Active3 beds 3 baths3,341 sq. ft.17407 Ada Court, Eden Prairie, MN 55347
MLS# 6771657Listed by: RE/MAX RESULTS - New
 $665,000Active3 beds 3 baths3,762 sq. ft.
$665,000Active3 beds 3 baths3,762 sq. ft.17407 Ada Court, Eden Prairie, MN 55347
MLS# 6771657Listed by: RE/MAX RESULTS - Coming Soon
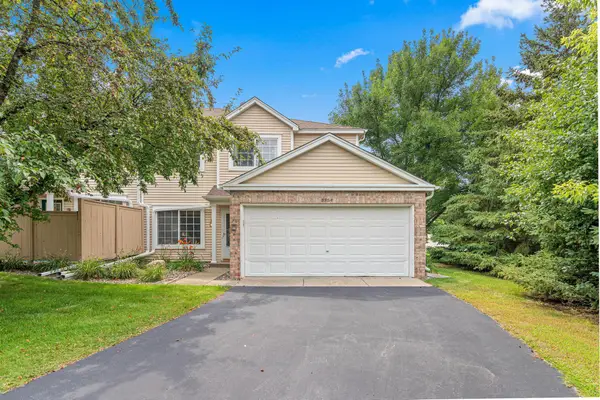 $295,000Coming Soon2 beds 2 baths
$295,000Coming Soon2 beds 2 baths8384 Annapolis Way, Eden Prairie, MN 55344
MLS# 6770296Listed by: NATIONAL REALTY GUILD

