16344 Millford Drive, Eden Prairie, MN 55347
Local realty services provided by:Better Homes and Gardens Real Estate Advantage One
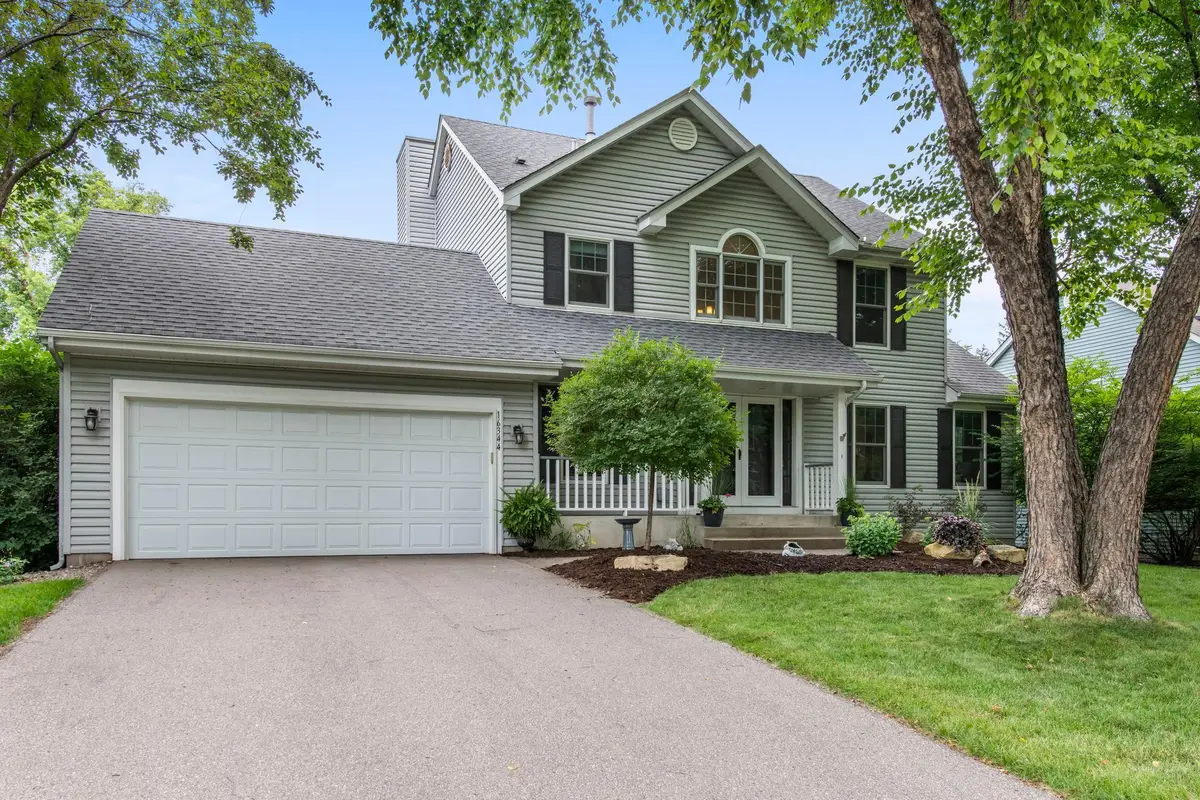
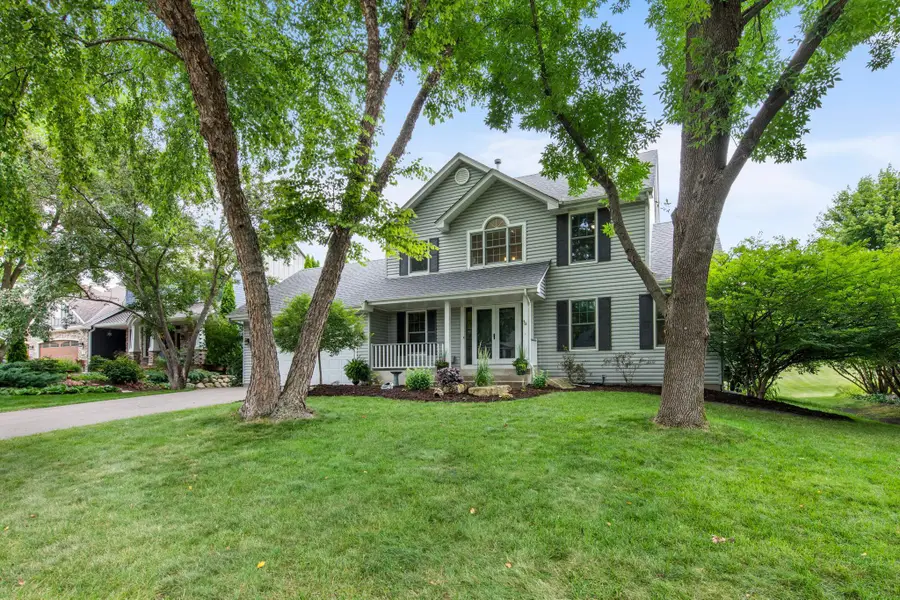
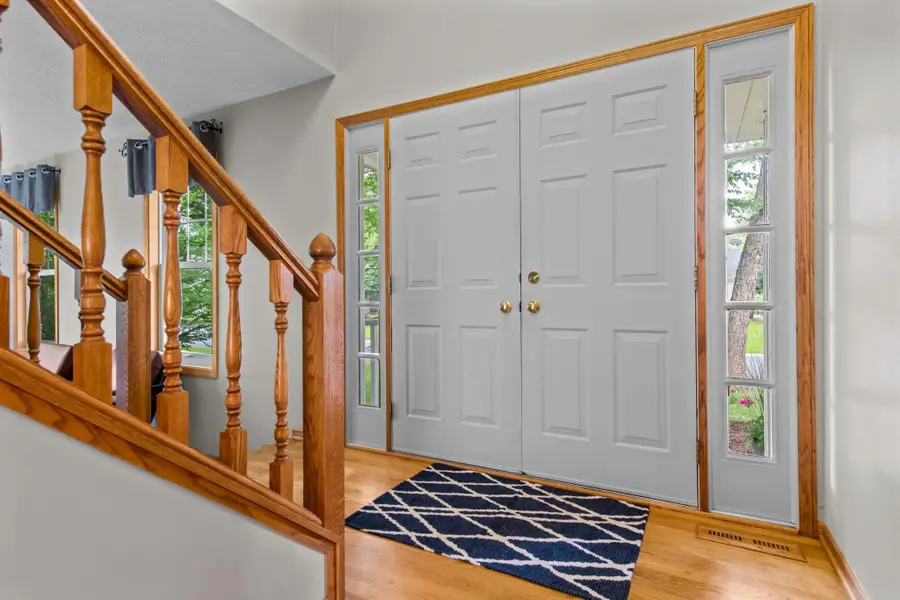
16344 Millford Drive,Eden Prairie, MN 55347
$599,900
- 3 Beds
- 4 Baths
- 3,098 sq. ft.
- Single family
- Active
Listed by:cody gladu
Office:exp realty
MLS#:6754847
Source:ND_FMAAR
Price summary
- Price:$599,900
- Price per sq. ft.:$193.64
About this home
Welcome to your dream home in the heart of Eden Prairie—where comfort, style, and location come together in perfect harmony. This stunning 3-bedroom, 4-bathroom gem is tucked away in a peaceful, tree-lined neighborhood surrounded by lakes, parks, and top-ranked schools like Cedar Ridge Elementary and Eden Prairie High School. Whether you're spending the day at Lake Riley, strolling through Staring Lake Park, or enjoying easy access to shopping, dining, and highways, everything you need is right at your fingertips. Step inside through double doors and be instantly wowed by a dramatic 17-foot foyer, bathed in sunlight from oversized windows and crowned with statement lighting. Designed for both relaxation and entertaining, this home features expansive living spaces with 9-ft ceilings, new Anderson windows, and seamless flow throughout. The kitchen is complete with ample cabinetry, hardwood floors, under-cabinet lighting, a stylish tile backsplash, and a bay-window breakfast nook overlooking the private backyard. The family room beckons with a cozy gas fireplace and walkout to a massive 29x16 deck—perfect for summer nights under the stars. Upstairs, escape to your private primary suite with vaulted ceilings, a spa-like bathroom with jetted tub and full tile shower, and a walk-in closet. Two more spacious bedrooms and a beautifully updated full bath complete the upper level, while the finished basement offers a rec room, bonus flex room, and extra half bath. With a charming front porch, mature landscaping, beautiful seasonal blooms, and true move-in-ready appeal—this is the one you’ve been waiting for!
Contact an agent
Home facts
- Year built:1989
- Listing Id #:6754847
- Added:21 day(s) ago
- Updated:August 13, 2025 at 05:11 PM
Rooms and interior
- Bedrooms:3
- Total bathrooms:4
- Full bathrooms:2
- Half bathrooms:2
- Living area:3,098 sq. ft.
Heating and cooling
- Cooling:Central Air
- Heating:Forced Air
Structure and exterior
- Year built:1989
- Building area:3,098 sq. ft.
- Lot area:0.34 Acres
Utilities
- Water:City Water/Connected
- Sewer:City Sewer/Connected
Finances and disclosures
- Price:$599,900
- Price per sq. ft.:$193.64
- Tax amount:$6,619
New listings near 16344 Millford Drive
- Coming Soon
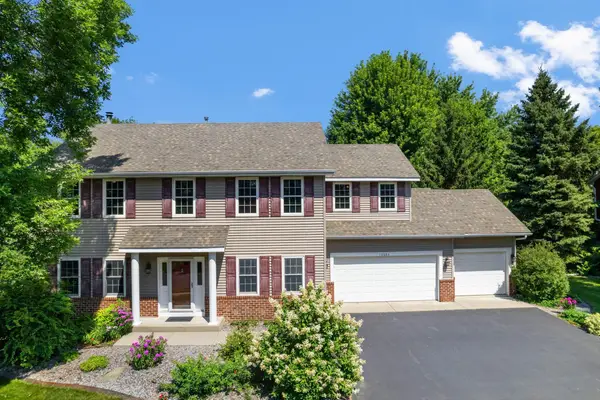 $589,900Coming Soon5 beds 3 baths
$589,900Coming Soon5 beds 3 baths16684 Rogers Road, Eden Prairie, MN 55347
MLS# 6770936Listed by: RE/MAX RESULTS - New
 $285,000Active2 beds 2 baths1,312 sq. ft.
$285,000Active2 beds 2 baths1,312 sq. ft.14258 Towers Lane, Eden Prairie, MN 55347
MLS# 6772737Listed by: KELLER WILLIAMS REALTY INTEGRITY LAKES - New
 $285,000Active2 beds 2 baths1,312 sq. ft.
$285,000Active2 beds 2 baths1,312 sq. ft.14258 Towers Lane, Eden Prairie, MN 55347
MLS# 6772737Listed by: KELLER WILLIAMS REALTY INTEGRITY LAKES - Open Fri, 3 to 5pmNew
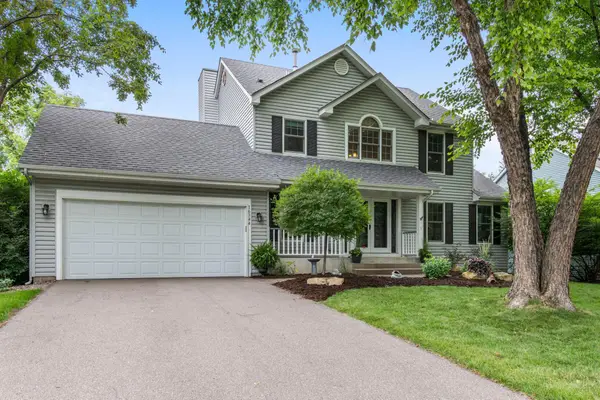 $575,000Active3 beds 4 baths2,762 sq. ft.
$575,000Active3 beds 4 baths2,762 sq. ft.16344 Millford Drive, Eden Prairie, MN 55347
MLS# 6772401Listed by: EXP REALTY - New
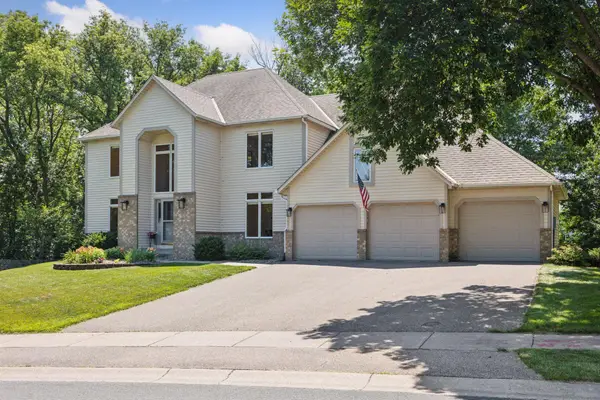 $659,900Active5 beds 5 baths3,898 sq. ft.
$659,900Active5 beds 5 baths3,898 sq. ft.8943 Sylvan Ridge, Eden Prairie, MN 55347
MLS# 6772277Listed by: HOLLWAY REAL ESTATE - Open Fri, 4 to 6pmNew
 $550,000Active4 beds 3 baths3,281 sq. ft.
$550,000Active4 beds 3 baths3,281 sq. ft.10279 Winter Place, Eden Prairie, MN 55347
MLS# 6767969Listed by: KELLER WILLIAMS CLASSIC RLTY NW - New
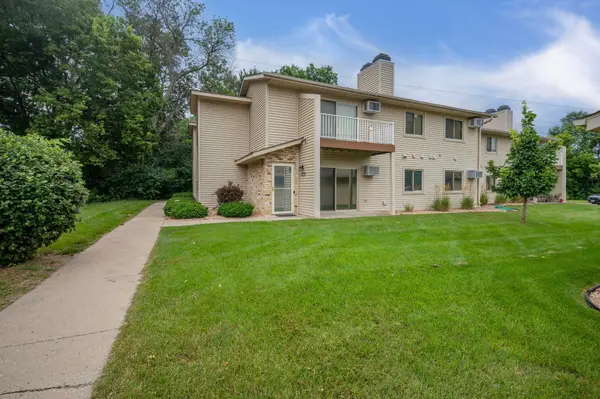 $200,000Active2 beds 2 baths909 sq. ft.
$200,000Active2 beds 2 baths909 sq. ft.8811 Jasmine Lane, Eden Prairie, MN 55344
MLS# 6768779Listed by: KELLER WILLIAMS CLASSIC RLTY NW - Coming SoonOpen Sat, 12 to 2pm
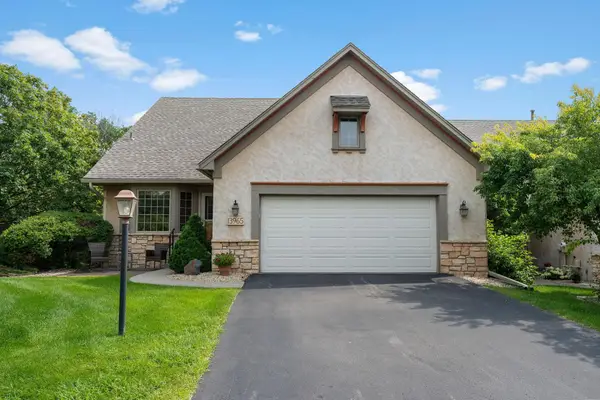 $639,000Coming Soon3 beds 3 baths
$639,000Coming Soon3 beds 3 baths13965 Saint Andrew Drive, Eden Prairie, MN 55346
MLS# 6745080Listed by: EDINA REALTY, INC. - New
 $665,000Active3 beds 3 baths3,341 sq. ft.
$665,000Active3 beds 3 baths3,341 sq. ft.17407 Ada Court, Eden Prairie, MN 55347
MLS# 6771657Listed by: RE/MAX RESULTS - New
 $665,000Active3 beds 3 baths3,762 sq. ft.
$665,000Active3 beds 3 baths3,762 sq. ft.17407 Ada Court, Eden Prairie, MN 55347
MLS# 6771657Listed by: RE/MAX RESULTS

