17462 Haralson Drive, Eden Prairie, MN 55347
Local realty services provided by:Better Homes and Gardens Real Estate Advantage One
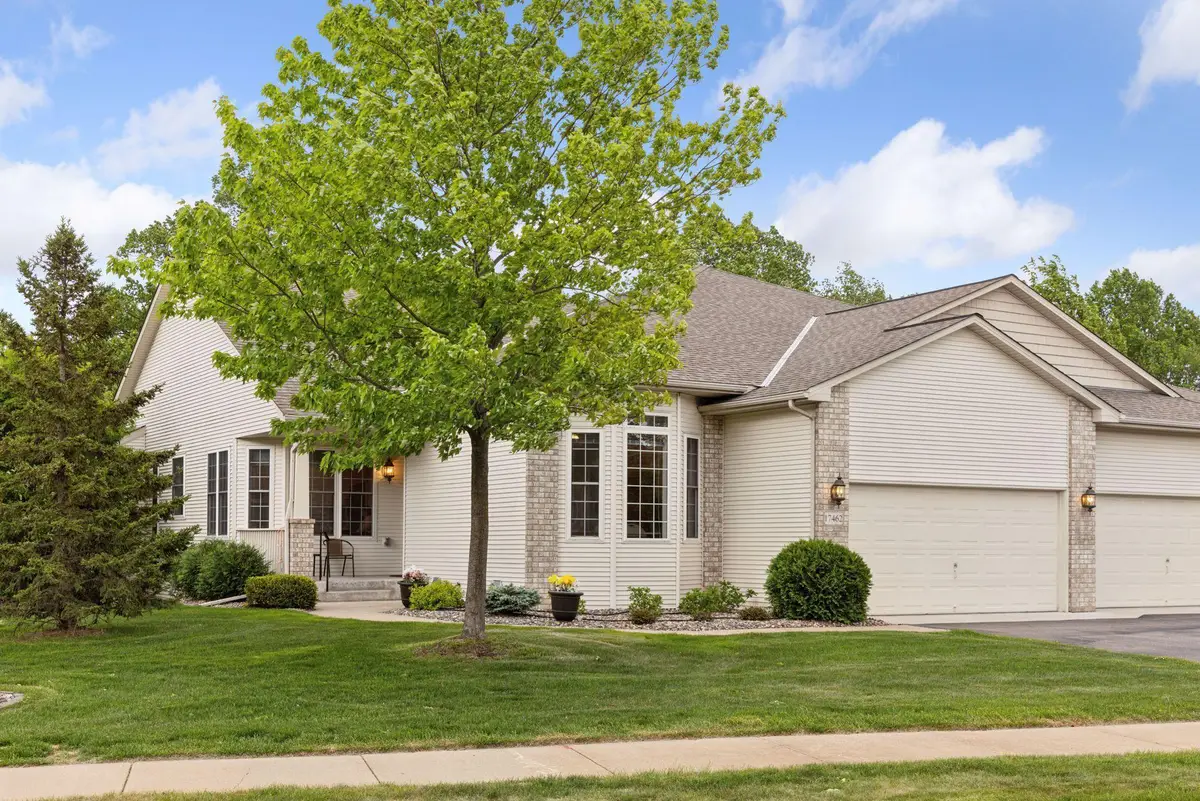
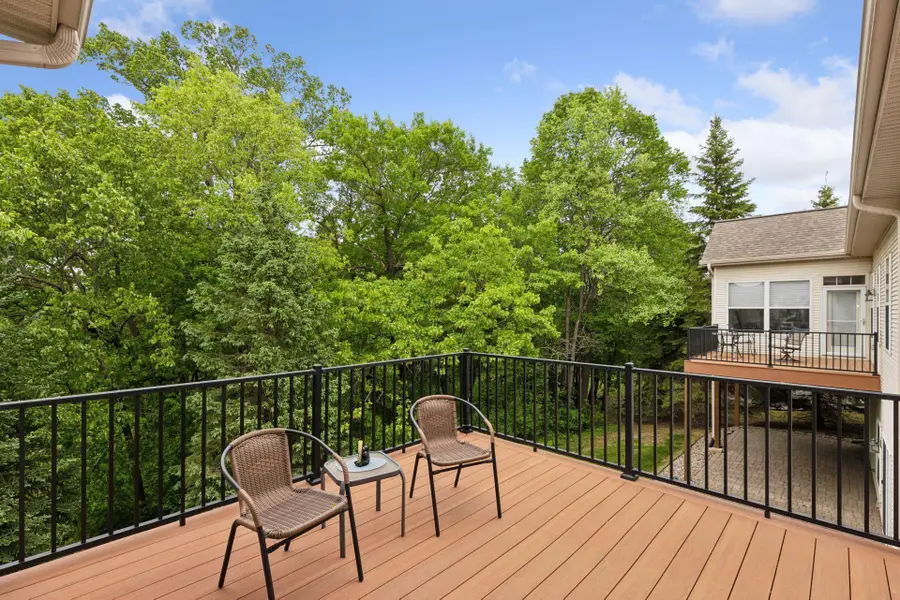
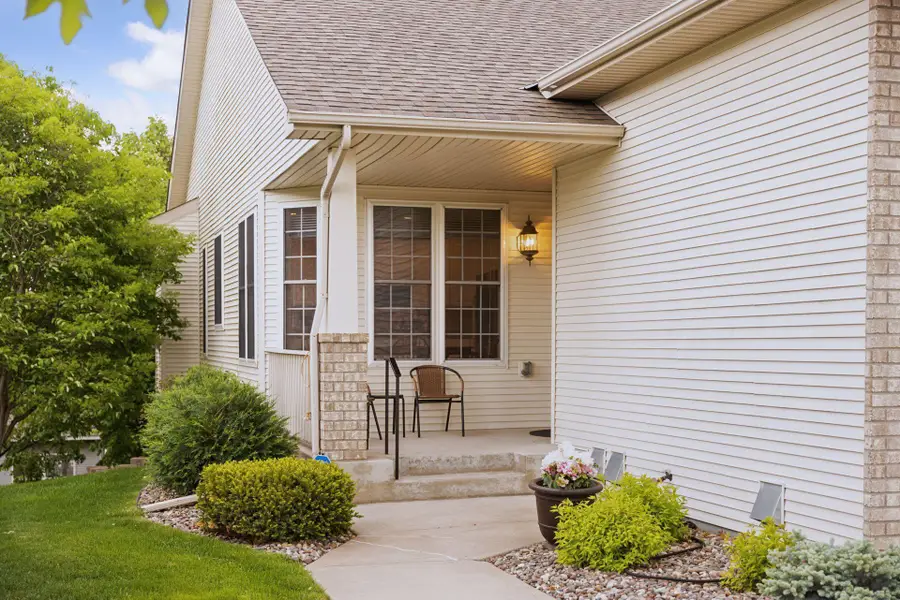
17462 Haralson Drive,Eden Prairie, MN 55347
$595,000
- 4 Beds
- 3 Baths
- 3,934 sq. ft.
- Single family
- Pending
Listed by:budd r batterson
Office:edina realty, inc.
MLS#:6716702
Source:ND_FMAAR
Price summary
- Price:$595,000
- Price per sq. ft.:$151.25
- Monthly HOA dues:$656
About this home
Best location in the complex! Enjoy secluded privacy! This home backs to trees and Riley Creek Conservation Area. Exceptionally maintained, one-owner townhome offers spacious one-level living with an expansive finished walkout lower level. End-unit featuring vaulted ceilings, classic white trim, sunroom, and tasteful neutral decor throughout. The large kitchen has white raised-panel cabinetry, a big center island with beverage fridge and an informal eating area surrounded by corner windows facing west & north. Enjoy peaceful nature views year-round from the inviting sunroom and deck. Main floor boasts a thoughtfully designed primary bedroom with walk-in closet. Primary bath has double bowl vanity and a relaxing jetted tub. Bay windowed front bedroom makes an ideal office or den. The walkout lower level has a large family room with corner gas fireplace, ideal for gatherings with family and friends. This family room walks out onto a large custom paver patio, a pleasant quiet setting with a background of trees. Two additional bedrooms with a 3/4 bath offer great spaces for children's families visiting. An unfinished area provides great potential for adding additional living space or use as a craft area or workshop. Custom design alterations made during construction add a unique, tailored feel to the home. This one is special! One-owner, well designed and exceptionally maintained for wonderful one-level living with lower-level walkout for entertaining guests. All in an unbeatable setting of trees and privacy!
Contact an agent
Home facts
- Year built:2003
- Listing Id #:6716702
- Added:55 day(s) ago
- Updated:August 09, 2025 at 07:31 AM
Rooms and interior
- Bedrooms:4
- Total bathrooms:3
- Full bathrooms:1
- Half bathrooms:1
- Living area:3,934 sq. ft.
Heating and cooling
- Cooling:Central Air
- Heating:Forced Air
Structure and exterior
- Year built:2003
- Building area:3,934 sq. ft.
- Lot area:0.2 Acres
Utilities
- Water:City Water/Connected
- Sewer:City Sewer/Connected
Finances and disclosures
- Price:$595,000
- Price per sq. ft.:$151.25
- Tax amount:$6,966
New listings near 17462 Haralson Drive
- Open Fri, 3 to 5pmNew
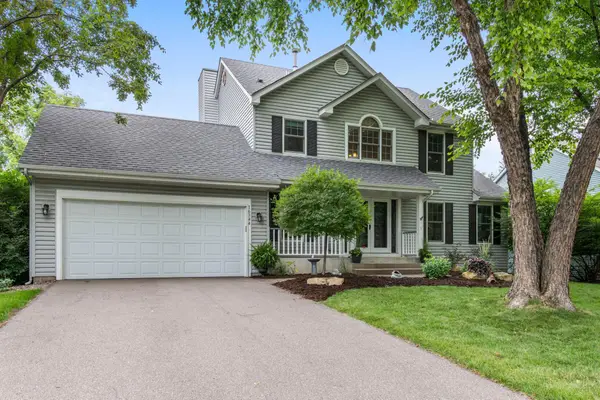 $575,000Active3 beds 4 baths2,762 sq. ft.
$575,000Active3 beds 4 baths2,762 sq. ft.16344 Millford Drive, Eden Prairie, MN 55347
MLS# 6772401Listed by: EXP REALTY - New
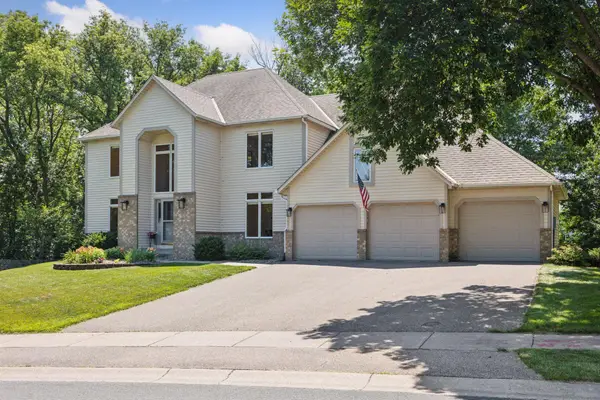 $659,900Active5 beds 5 baths3,898 sq. ft.
$659,900Active5 beds 5 baths3,898 sq. ft.8943 Sylvan Ridge, Eden Prairie, MN 55347
MLS# 6772277Listed by: HOLLWAY REAL ESTATE - Open Fri, 4 to 6pmNew
 $550,000Active4 beds 3 baths3,281 sq. ft.
$550,000Active4 beds 3 baths3,281 sq. ft.10279 Winter Place, Eden Prairie, MN 55347
MLS# 6767969Listed by: KELLER WILLIAMS CLASSIC RLTY NW - New
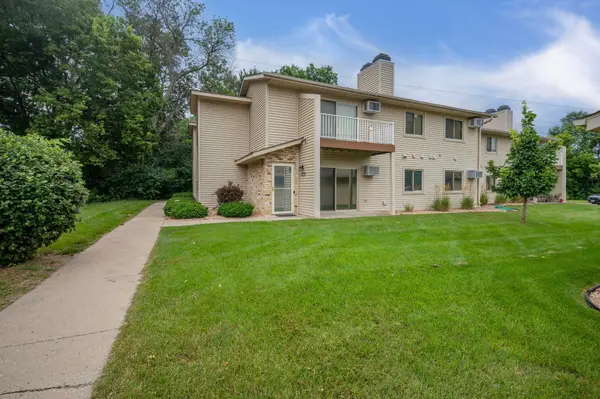 $200,000Active2 beds 2 baths909 sq. ft.
$200,000Active2 beds 2 baths909 sq. ft.8811 Jasmine Lane, Eden Prairie, MN 55344
MLS# 6768779Listed by: KELLER WILLIAMS CLASSIC RLTY NW - Coming SoonOpen Sat, 12 to 2pm
 $379,900Coming Soon3 beds 2 baths
$379,900Coming Soon3 beds 2 baths17686 Evener Way, Eden Prairie, MN 55346
MLS# 6766278Listed by: EDINA REALTY, INC. - Coming SoonOpen Sat, 12 to 2pm
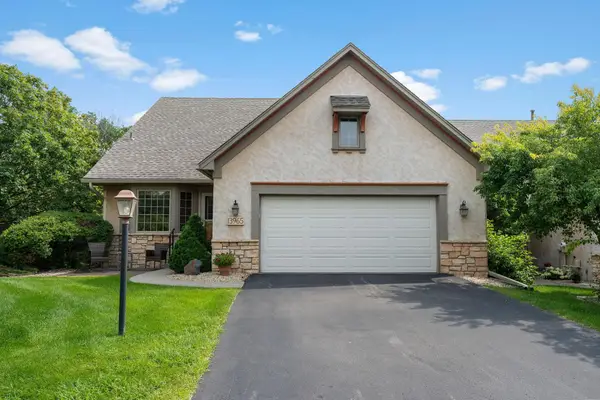 $639,000Coming Soon3 beds 3 baths
$639,000Coming Soon3 beds 3 baths13965 Saint Andrew Drive, Eden Prairie, MN 55346
MLS# 6745080Listed by: EDINA REALTY, INC. - New
 $665,000Active3 beds 3 baths3,341 sq. ft.
$665,000Active3 beds 3 baths3,341 sq. ft.17407 Ada Court, Eden Prairie, MN 55347
MLS# 6771657Listed by: RE/MAX RESULTS - New
 $665,000Active3 beds 3 baths3,762 sq. ft.
$665,000Active3 beds 3 baths3,762 sq. ft.17407 Ada Court, Eden Prairie, MN 55347
MLS# 6771657Listed by: RE/MAX RESULTS - Coming Soon
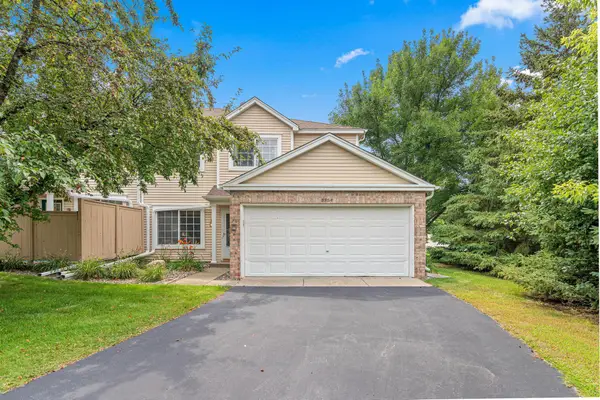 $295,000Coming Soon2 beds 2 baths
$295,000Coming Soon2 beds 2 baths8384 Annapolis Way, Eden Prairie, MN 55344
MLS# 6770296Listed by: NATIONAL REALTY GUILD - New
 $425,000Active4 beds 3 baths2,304 sq. ft.
$425,000Active4 beds 3 baths2,304 sq. ft.10246 Lee Drive, Eden Prairie, MN 55347
MLS# 6761561Listed by: COLDWELL BANKER REALTY

