17712 Cascade Drive, Eden Prairie, MN 55347
Local realty services provided by:Better Homes and Gardens Real Estate Advantage One
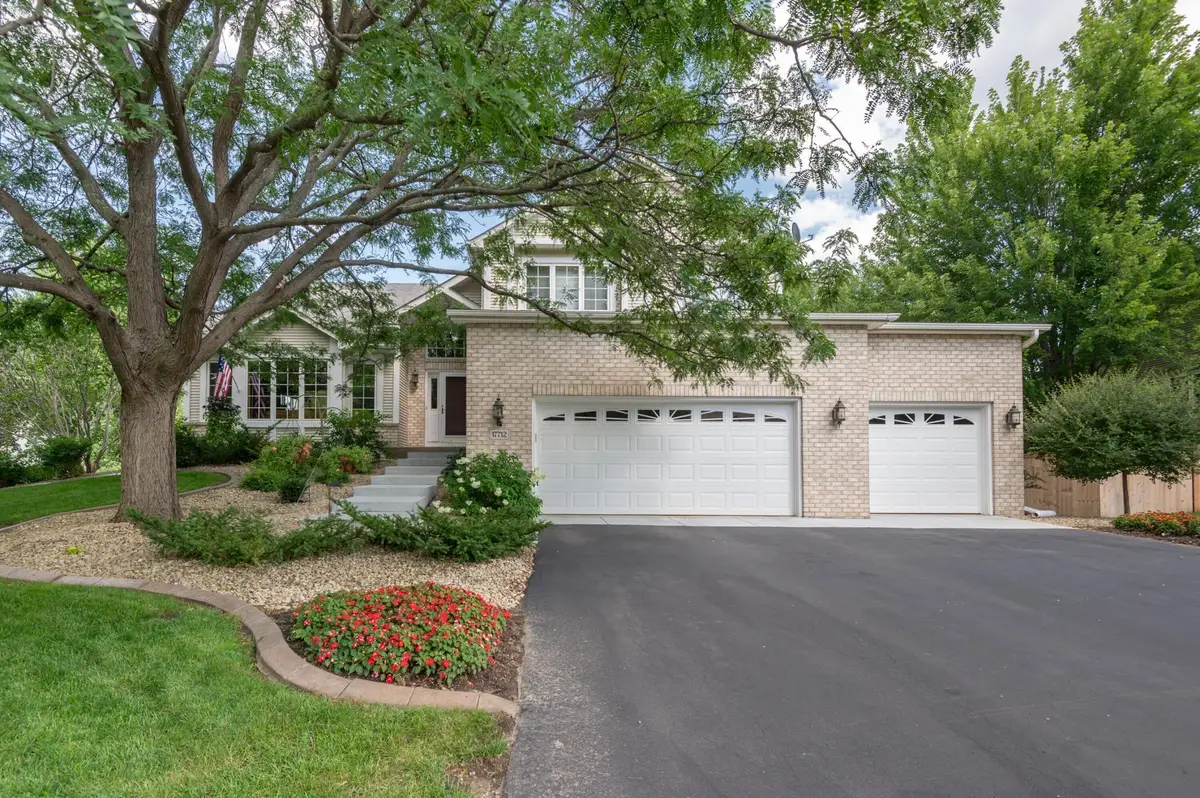
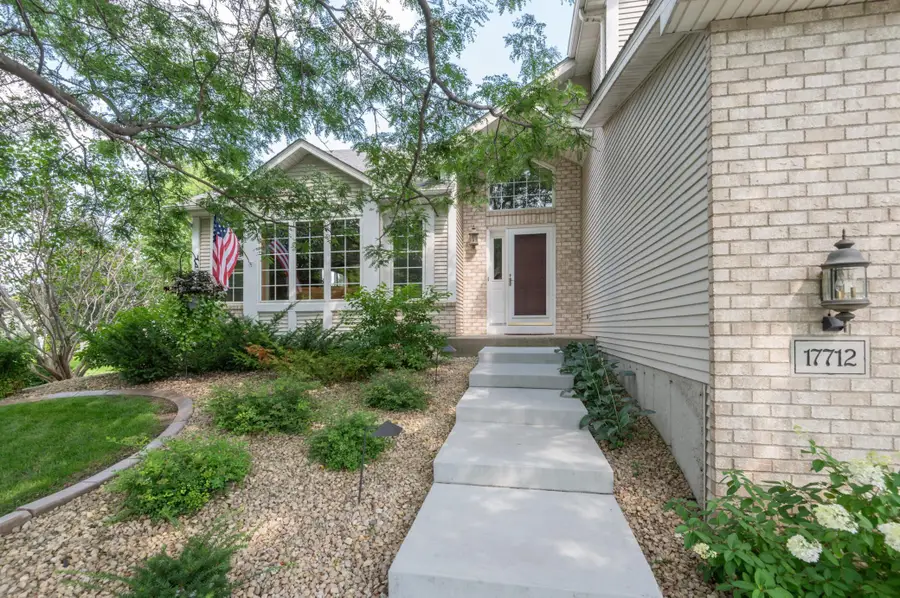
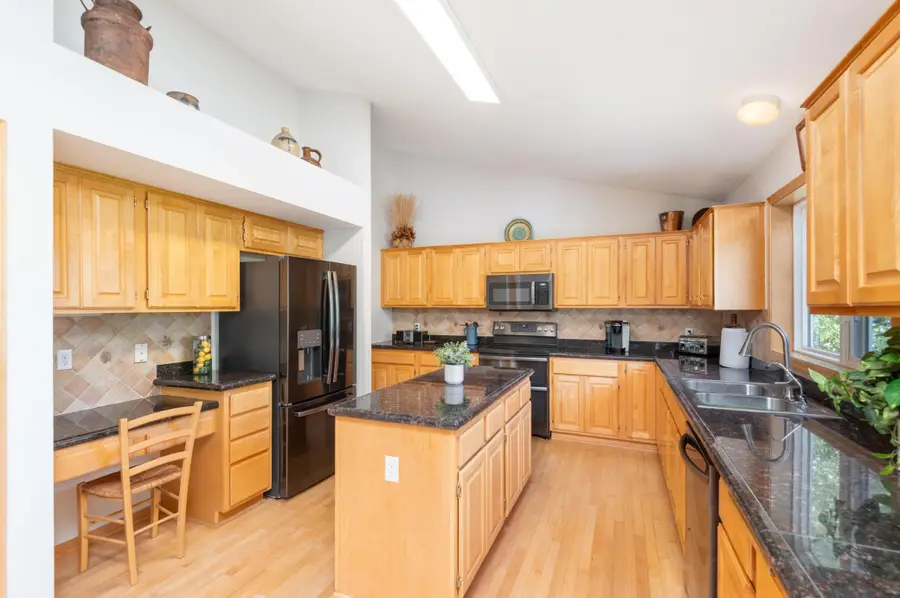
Listed by:pamela s bandy
Office:edina realty, inc.
MLS#:6762769
Source:ND_FMAAR
Price summary
- Price:$725,000
- Price per sq. ft.:$166.28
About this home
Prepare to be impressed! This 5 bedroom, 4 bath home has been meticulously maintained by the original owners. You’ll love the spacious light-filled rooms and high ceilings. There’s plenty of room for entertaining in the formal living/dining rooms. The family chef will love the spacious center island kitchen with walk-in pantry, granite countertops and ample cabinetry. Step out to the deck and backyard from the informal dining area. The Family Room with its wood burning fireplace is the perfect place for curling up with a book or movie. Work from home in your main floor office or use it as a bedroom. A full bath and laundry/mudroom complete the main level. The Owner’s Suite features a walk-in closet and private bath with a double vanity, soaker tub and separate shower. There are 2 more bedrooms and a full bath on the upper level.
The lower level amuesement room is a great place to hang out and have fun. There’s a bar, room for a large TV, and a pool table and has a gas burning stove. Just a few steps down to the 5th bedroom and exercise room. You’ll love the low maintenance deck and beautifully landscaped yard. This home has easy access to the trail system and you can get to lakes, parks, schools and even the Community Center. Don’t miss out!
Contact an agent
Home facts
- Year built:1996
- Listing Id #:6762769
- Added:3 day(s) ago
- Updated:August 01, 2025 at 01:50 AM
Rooms and interior
- Bedrooms:5
- Total bathrooms:4
- Full bathrooms:3
- Living area:4,360 sq. ft.
Heating and cooling
- Heating:Forced Air
Structure and exterior
- Year built:1996
- Building area:4,360 sq. ft.
- Lot area:0.32 Acres
Utilities
- Water:City Water/Connected
- Sewer:City Sewer/Connected
Finances and disclosures
- Price:$725,000
- Price per sq. ft.:$166.28
- Tax amount:$8,590
New listings near 17712 Cascade Drive
- Coming SoonOpen Thu, 4 to 6pm
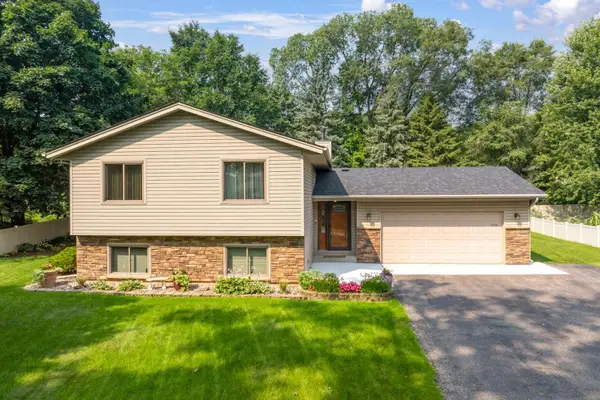 $424,900Coming Soon3 beds 2 baths
$424,900Coming Soon3 beds 2 baths19135 Homestead Circle, Eden Prairie, MN 55346
MLS# 6759963Listed by: RE/MAX ADVANTAGE PLUS - Open Mon, 1 to 4pmNew
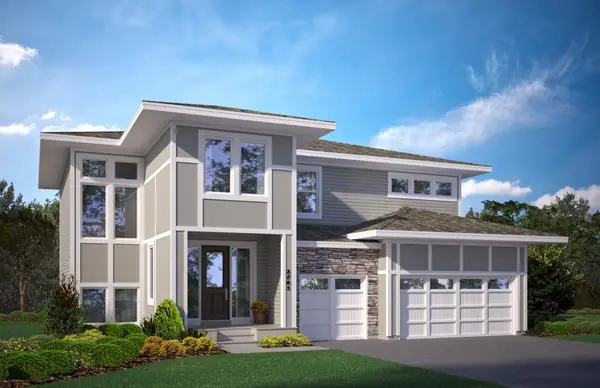 $1,017,670Active5 beds 5 baths2,975 sq. ft.
$1,017,670Active5 beds 5 baths2,975 sq. ft.16695 S Manor Road, Eden Prairie, MN 55344
MLS# 6766017Listed by: BRANDL/ANDERSON REALTY - New
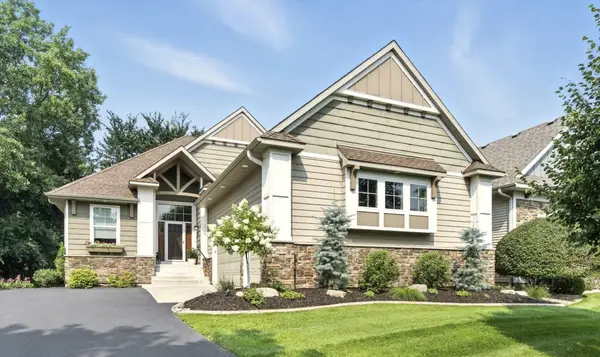 $850,000Active3 beds 3 baths3,548 sq. ft.
$850,000Active3 beds 3 baths3,548 sq. ft.6628 Picha Place, Eden Prairie, MN 55346
MLS# 6764214Listed by: EDINA REALTY, INC. - New
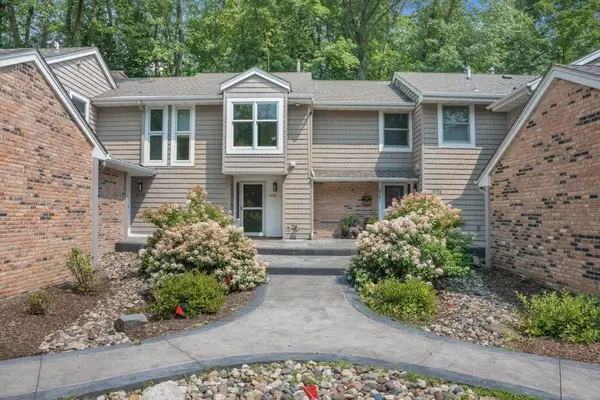 $325,000Active3 beds 3 baths1,368 sq. ft.
$325,000Active3 beds 3 baths1,368 sq. ft.8781 Basswood Road, Eden Prairie, MN 55344
MLS# 6765583Listed by: COLDWELL BANKER REALTY - New
 $325,000Active3 beds 3 baths1,368 sq. ft.
$325,000Active3 beds 3 baths1,368 sq. ft.8781 Basswood Road, Eden Prairie, MN 55344
MLS# 6765583Listed by: COLDWELL BANKER REALTY - New
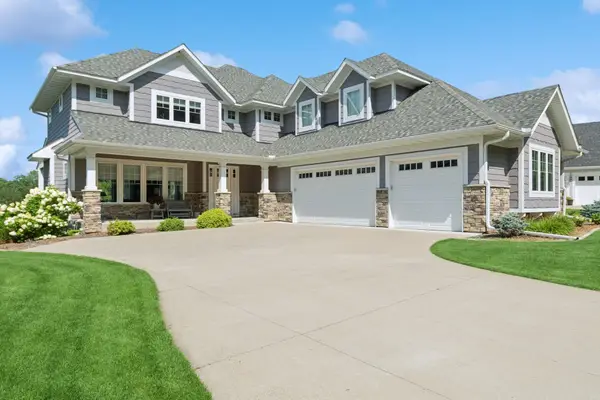 $1,200,000Active5 beds 6 baths4,571 sq. ft.
$1,200,000Active5 beds 6 baths4,571 sq. ft.6264 Coteau Trail, Eden Prairie, MN 55344
MLS# 6764749Listed by: EDINA REALTY, INC. - New
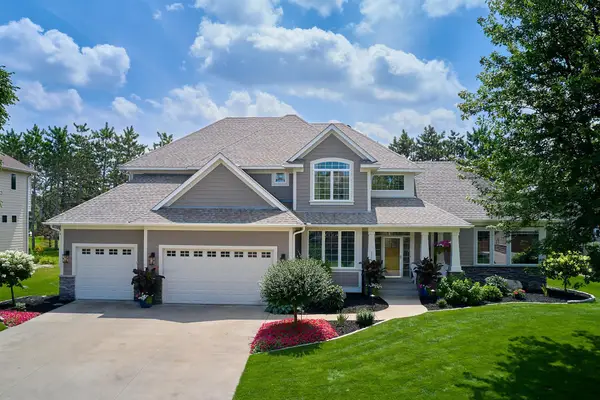 $1,100,000Active5 beds 5 baths5,222 sq. ft.
$1,100,000Active5 beds 5 baths5,222 sq. ft.18091 Cole Court, Eden Prairie, MN 55347
MLS# 6759990Listed by: KELLER WILLIAMS PREMIER REALTY LAKE MINNETONKA - New
 $245,500Active2 beds 2 baths1,333 sq. ft.
$245,500Active2 beds 2 baths1,333 sq. ft.8621 Basswood Road #23, Eden Prairie, MN 55344
MLS# 6760169Listed by: COLDWELL BANKER REALTY - New
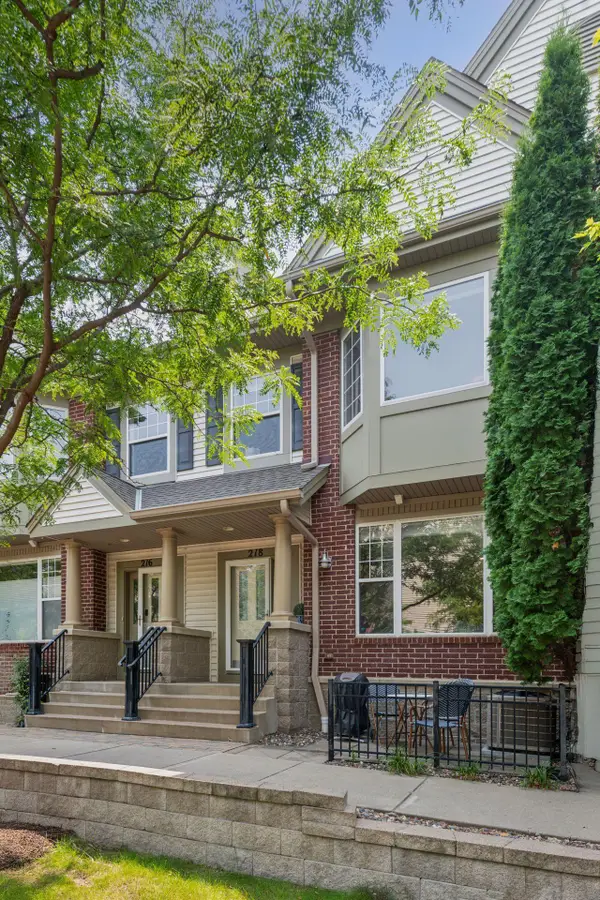 $350,000Active2 beds 2 baths1,584 sq. ft.
$350,000Active2 beds 2 baths1,584 sq. ft.11343 Stratton Avenue #218, Eden Prairie, MN 55344
MLS# 6761722Listed by: EDINA REALTY, INC. - New
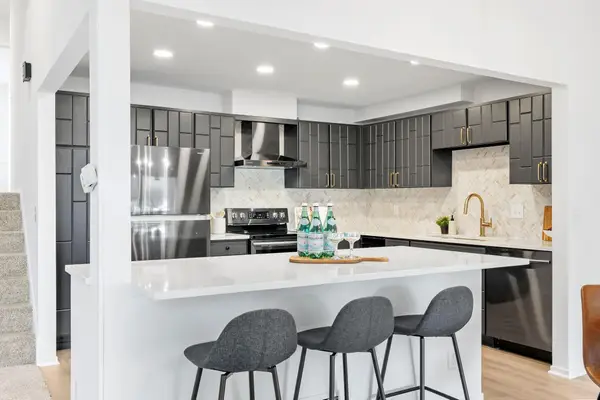 $300,000Active3 beds 2 baths1,673 sq. ft.
$300,000Active3 beds 2 baths1,673 sq. ft.8238 Tamarack Trail, Eden Prairie, MN 55347
MLS# 6762530Listed by: LAKES SOTHEBY'S INTERNATIONAL REALTY
