18426 Erin Bay, Eden Prairie, MN 55347
Local realty services provided by:Better Homes and Gardens Real Estate Advantage One
Listed by:william ross pauling
Office:keller williams premier realty lake minnetonka
MLS#:6775161
Source:ND_FMAAR
Price summary
- Price:$899,900
- Price per sq. ft.:$218.16
About this home
Welcome to this beautifully maintained home offering both privacy and convenience. A walking path right out the backyard leads to Miller Park and Rice Marsh Lake, while the backyard itself is designed for entertaining with an underground saltwater pool, patio area, and a composite deck added in 2022. Inside, the open floor plan in the main living area is filled with natural light from large windows, complemented by a cozy gas fireplace. All bedrooms are located on the same level, with an additional guest room in the finished basement.
The home has been thoughtfully updated with fresh paint and new carpet throughout in 2025, a new saltwater pool liner in 2025, and a new tankless water heater in 2023. Other highlights include Anderson windows and doors (2014), kitchen update (2018), new furnace and AC (2018), and solar panels (2017) that help lower monthly energy bills while providing eco-friendly efficiency. With so many upgrades, this home is designed for both comfort and savings.
Conveniently located near shopping and restaurants, this home combines comfort, style, and functionality in a fantastic location.
Contact an agent
Home facts
- Year built:1997
- Listing ID #:6775161
- Added:4 day(s) ago
- Updated:September 02, 2025 at 01:17 AM
Rooms and interior
- Bedrooms:5
- Total bathrooms:4
- Full bathrooms:2
- Half bathrooms:1
- Living area:4,125 sq. ft.
Heating and cooling
- Cooling:Central Air
- Heating:Forced Air
Structure and exterior
- Year built:1997
- Building area:4,125 sq. ft.
- Lot area:0.44 Acres
Utilities
- Water:City Water/Connected
- Sewer:City Sewer/Connected
Finances and disclosures
- Price:$899,900
- Price per sq. ft.:$218.16
- Tax amount:$9,656
New listings near 18426 Erin Bay
- Coming Soon
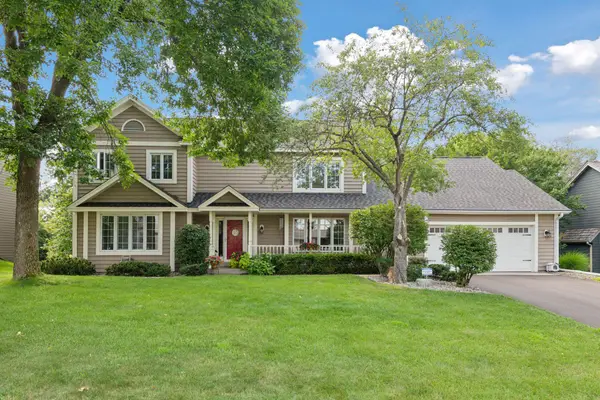 $875,000Coming Soon5 beds 4 baths
$875,000Coming Soon5 beds 4 baths6552 Cherokee Trail W, Eden Prairie, MN 55344
MLS# 6761293Listed by: COLDWELL BANKER REALTY - Coming Soon
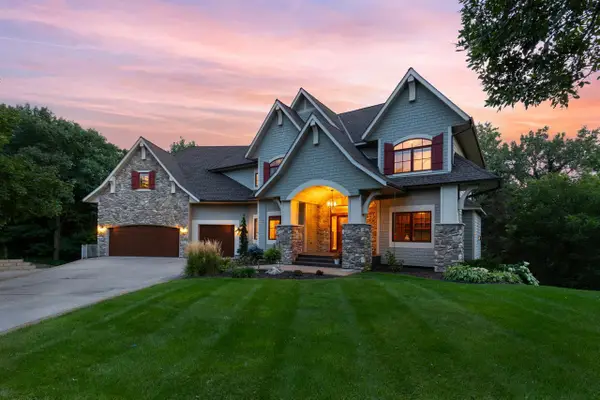 $1,395,000Coming Soon5 beds 5 baths
$1,395,000Coming Soon5 beds 5 baths18674 Ponderosa Court, Eden Prairie, MN 55347
MLS# 6779888Listed by: COLDWELL BANKER REALTY - Coming Soon
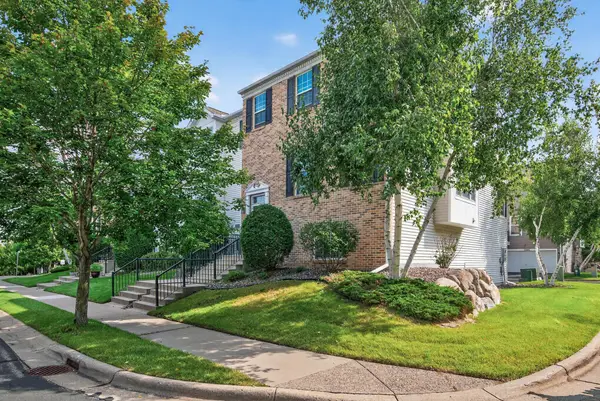 $425,000Coming Soon4 beds 4 baths
$425,000Coming Soon4 beds 4 baths15591 June Grass Lane, Eden Prairie, MN 55347
MLS# 6772149Listed by: LAKES SOTHEBY'S INTERNATIONAL - Coming Soon
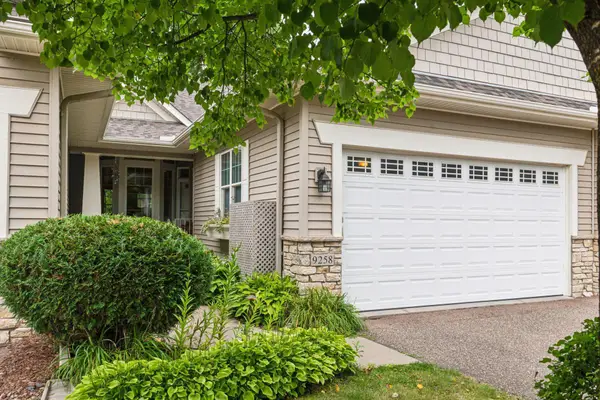 $600,000Coming Soon3 beds 3 baths
$600,000Coming Soon3 beds 3 baths9258 Francis Lane, Eden Prairie, MN 55347
MLS# 6772803Listed by: EDINA REALTY, INC. - Coming Soon
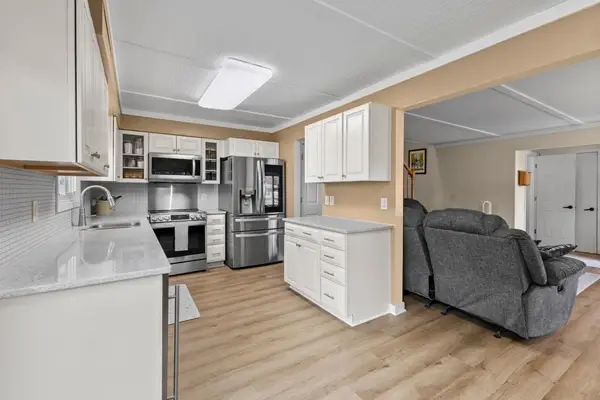 $335,000Coming Soon3 beds 3 baths
$335,000Coming Soon3 beds 3 baths16550 Terrey Pine Drive, Eden Prairie, MN 55347
MLS# 6772667Listed by: EXP REALTY - Coming Soon
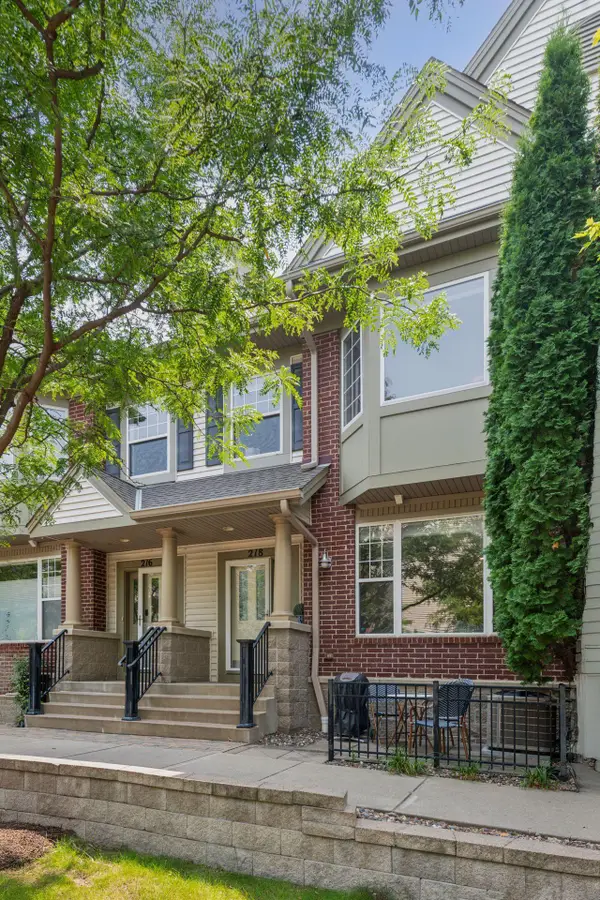 $330,000Coming Soon2 beds 2 baths
$330,000Coming Soon2 beds 2 baths11343 Stratton Avenue #218, Eden Prairie, MN 55344
MLS# 6779108Listed by: EDINA REALTY, INC. - Coming Soon
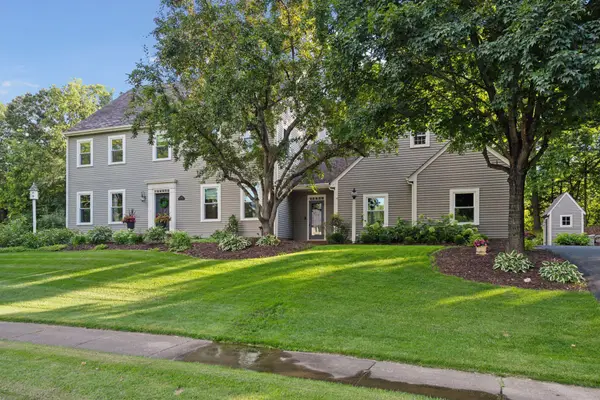 $1,150,000Coming Soon5 beds 4 baths
$1,150,000Coming Soon5 beds 4 baths11761 Welters Way, Eden Prairie, MN 55347
MLS# 6781351Listed by: EDINA REALTY, INC. - Open Sun, 1 to 3pmNew
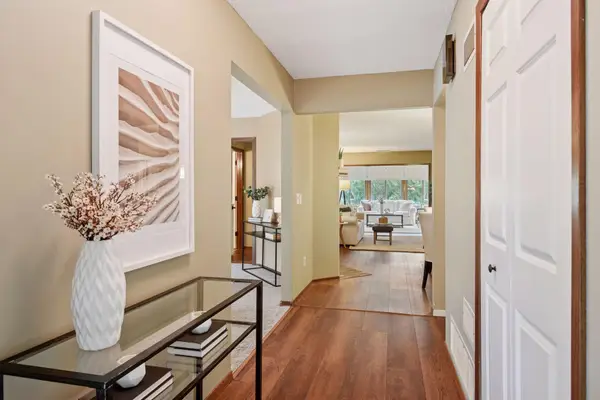 $320,000Active2 beds 2 baths1,572 sq. ft.
$320,000Active2 beds 2 baths1,572 sq. ft.7942 Timber Lake Drive, Eden Prairie, MN 55347
MLS# 6781261Listed by: WEST METRO GROUP - Open Sun, 1 to 3pmNew
 $320,000Active2 beds 2 baths1,572 sq. ft.
$320,000Active2 beds 2 baths1,572 sq. ft.7942 Timber Lake Drive, Eden Prairie, MN 55347
MLS# 6781261Listed by: WEST METRO GROUP - New
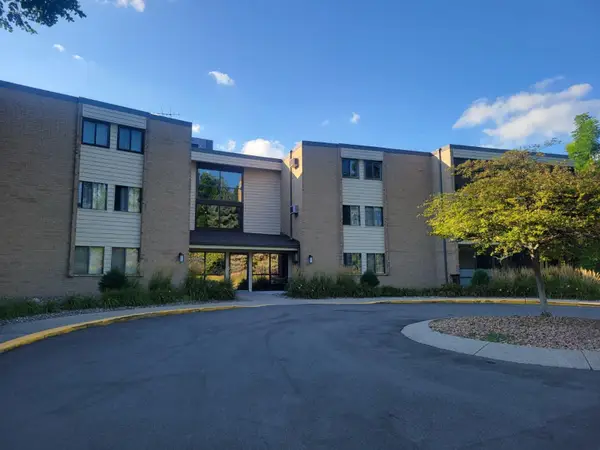 $189,900Active2 beds 2 baths1,050 sq. ft.
$189,900Active2 beds 2 baths1,050 sq. ft.11160 Anderson Lakes Parkway #319, Eden Prairie, MN 55344
MLS# 6779022Listed by: NORTHSTAR REAL ESTATE ASSOCIATES
