7942 Timber Lake Drive, Eden Prairie, MN 55347
Local realty services provided by:Better Homes and Gardens Real Estate Advantage One
7942 Timber Lake Drive,Eden Prairie, MN 55347
$320,000
- 2 Beds
- 2 Baths
- 1,572 sq. ft.
- Single family
- Active
Listed by:liza m cameron
Office:west metro group
MLS#:6793090
Source:ND_FMAAR
Price summary
- Price:$320,000
- Price per sq. ft.:$203.56
- Monthly HOA dues:$339
About this home
Fantastic, recently updated townhome and deeded access to Mitchell Lake. Light and bright interior with a neutral decor, gas fireplace in great room, white cabinetry, granite countertops in the kitchen and bathrooms, custom shower and closet in primary, newer windows, mechanicals, and appliances. Generous room sizes with a sunroom wrapped by windows. Bedrooms separated by main living space. Lots of light comes in to the unit. Enjoy deeded access to Mitchell Lake with a dock and kayak storage area. Located just a short walk from Miller Park, tennis courts, biking and walking trails nearby. Just off Hwys 212 and 5 with grocery shopping and restaurants close by, this home has convenient access to so much. Move-in ready! NOTE: asphalt driveway is being replaced by the association as part of a planned neighborhood improvement project.
Contact an agent
Home facts
- Year built:1983
- Listing ID #:6793090
- Added:48 day(s) ago
- Updated:October 20, 2025 at 03:32 PM
Rooms and interior
- Bedrooms:2
- Total bathrooms:2
- Full bathrooms:1
- Living area:1,572 sq. ft.
Heating and cooling
- Cooling:Central Air
- Heating:Forced Air
Structure and exterior
- Year built:1983
- Building area:1,572 sq. ft.
Utilities
- Water:City Water/Connected
- Sewer:City Sewer/Connected
Finances and disclosures
- Price:$320,000
- Price per sq. ft.:$203.56
- Tax amount:$3,439
New listings near 7942 Timber Lake Drive
- New
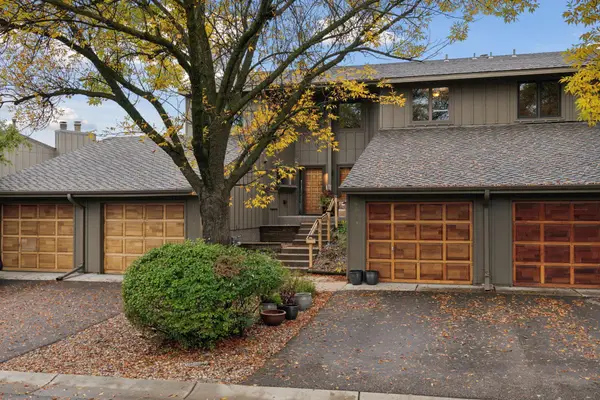 $250,000Active2 beds 2 baths1,255 sq. ft.
$250,000Active2 beds 2 baths1,255 sq. ft.9036 Neill Lake Road #A, Eden Prairie, MN 55347
MLS# 6794500Listed by: COLDWELL BANKER REALTY - New
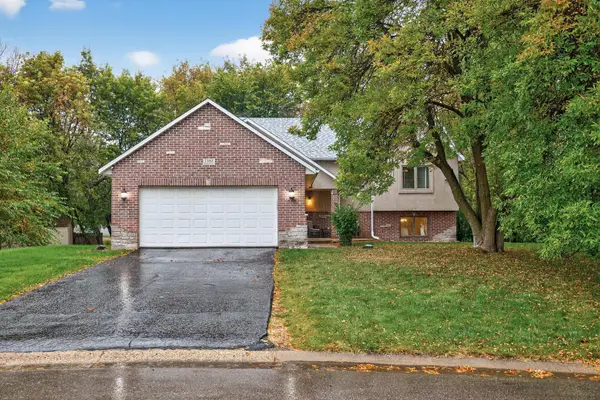 $530,000Active3 beds 3 baths2,546 sq. ft.
$530,000Active3 beds 3 baths2,546 sq. ft.7182 Emerald Lane, Eden Prairie, MN 55346
MLS# 6804947Listed by: COMPASS - New
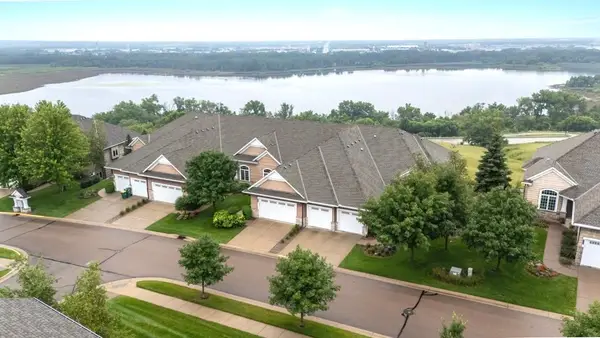 $775,000Active3 beds 3 baths3,442 sq. ft.
$775,000Active3 beds 3 baths3,442 sq. ft.10112 Indigo Drive, Eden Prairie, MN 55347
MLS# 6805801Listed by: RE/MAX RESULTS - New
 $775,000Active3 beds 3 baths3,720 sq. ft.
$775,000Active3 beds 3 baths3,720 sq. ft.10112 Indigo Drive, Eden Prairie, MN 55347
MLS# 6805801Listed by: RE/MAX RESULTS - New
 $265,000Active2 beds 2 baths1,490 sq. ft.
$265,000Active2 beds 2 baths1,490 sq. ft.13543 Carmody Drive, Eden Prairie, MN 55344
MLS# 6774366Listed by: LAKES SOTHEBY'S INTERNATIONAL - New
 $499,900Active5 beds 3 baths3,000 sq. ft.
$499,900Active5 beds 3 baths3,000 sq. ft.7325 Topview Road, Eden Prairie, MN 55346
MLS# 6783436Listed by: KRIS LINDAHL REAL ESTATE - New
 $250,000Active2 beds 2 baths1,255 sq. ft.
$250,000Active2 beds 2 baths1,255 sq. ft.9036 Neill Lake Road #A, Eden Prairie, MN 55347
MLS# 6794500Listed by: COLDWELL BANKER REALTY - Coming SoonOpen Thu, 3 to 5pm
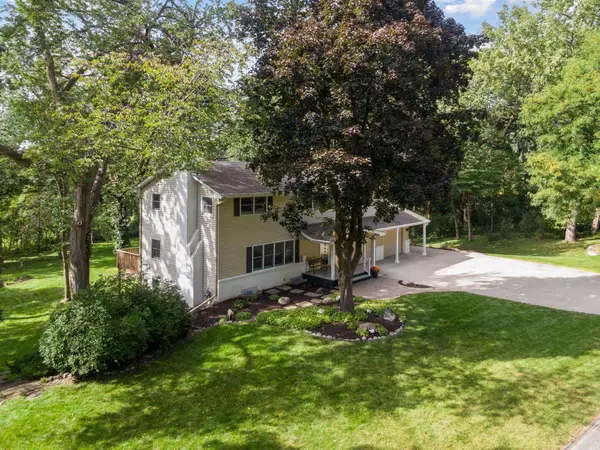 $585,000Coming Soon4 beds 4 baths
$585,000Coming Soon4 beds 4 baths6902 Canterbury Lane, Eden Prairie, MN 55346
MLS# 6678096Listed by: COLDWELL BANKER REALTY - Open Tue, 11am to 12:30pmNew
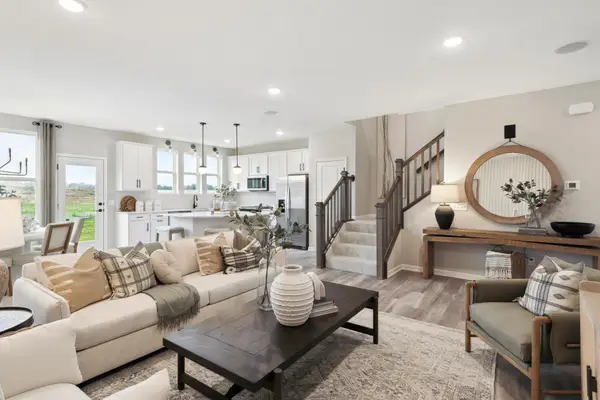 $487,990Active3 beds 3 baths2,020 sq. ft.
$487,990Active3 beds 3 baths2,020 sq. ft.9272 Larimar Trail, Eden Prairie, MN 55347
MLS# 6805334Listed by: PULTE HOMES OF MINNESOTA, LLC - Open Tue, 12 to 1:30pmNew
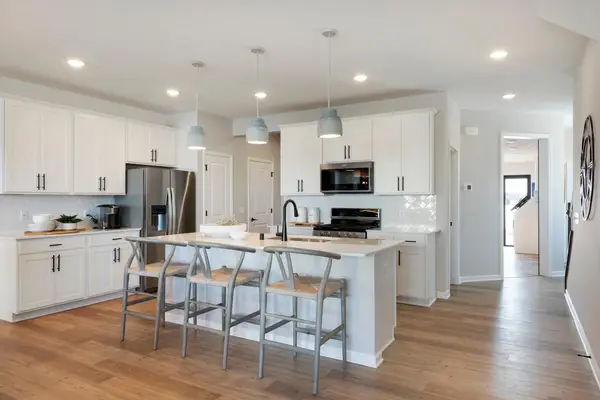 $429,990Active3 beds 3 baths1,883 sq. ft.
$429,990Active3 beds 3 baths1,883 sq. ft.9252 Larimar Trail, Eden Prairie, MN 55347
MLS# 6805336Listed by: PULTE HOMES OF MINNESOTA, LLC
