18743 Pathfinder Drive, Eden Prairie, MN 55347
Local realty services provided by:Better Homes and Gardens Real Estate First Choice
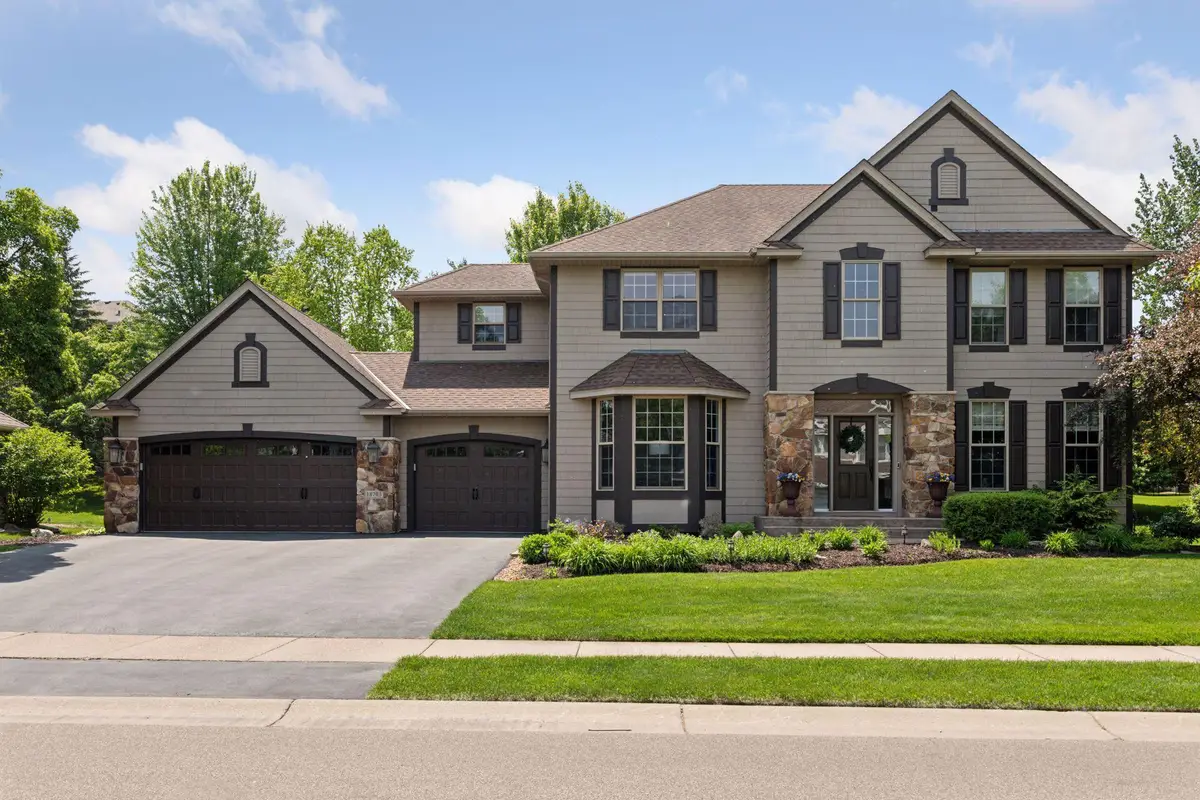
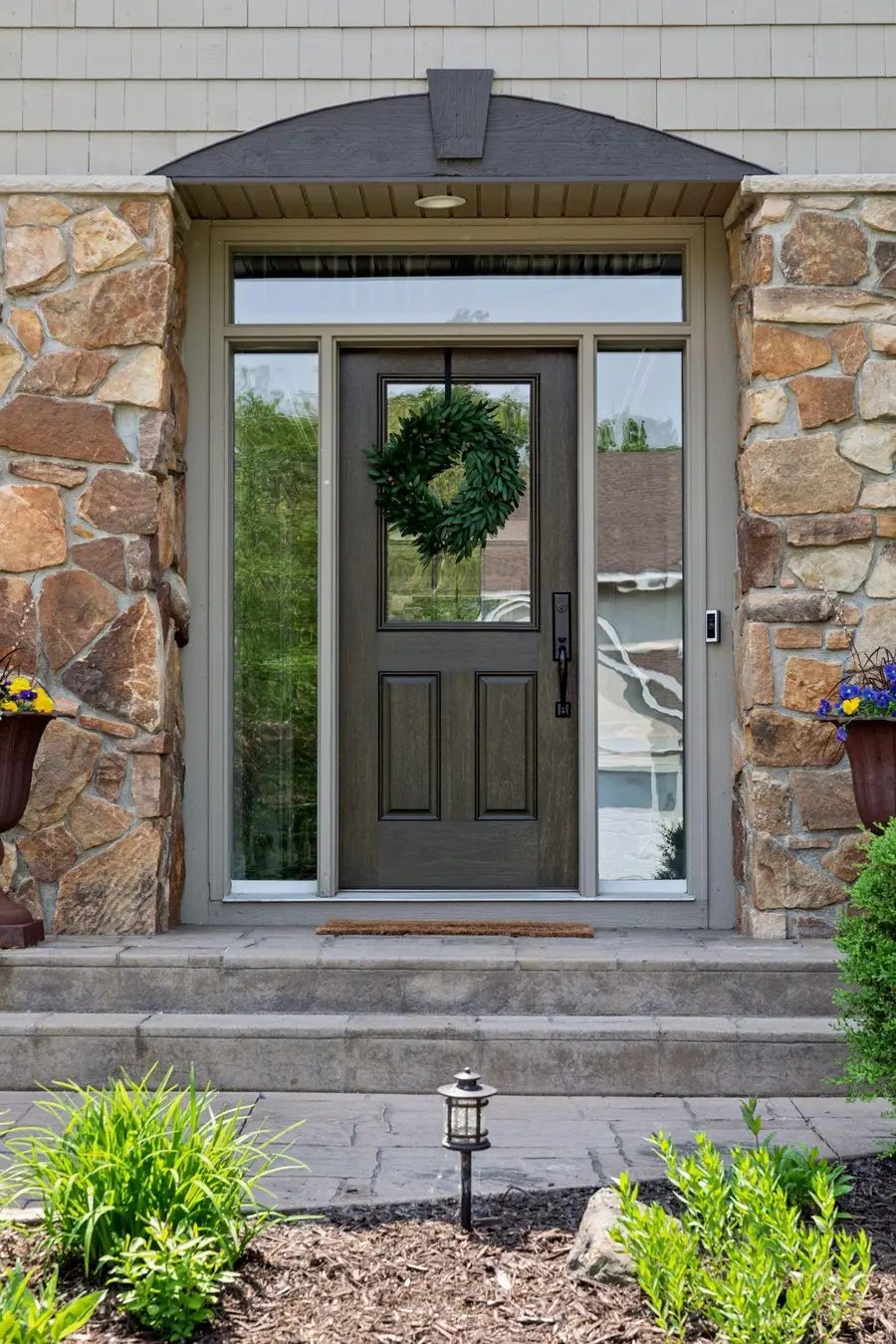
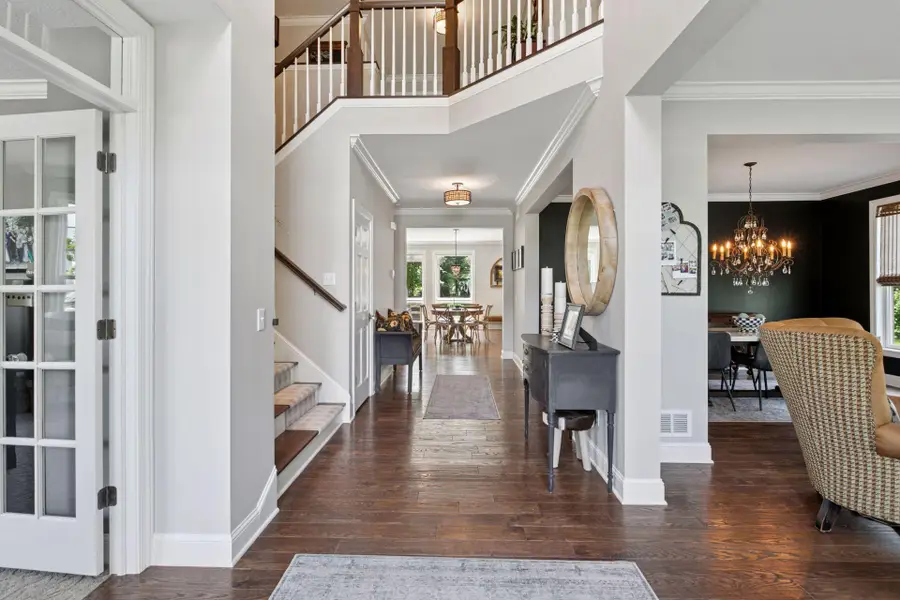
18743 Pathfinder Drive,Eden Prairie, MN 55347
$1,000,000
- 4 Beds
- 5 Baths
- 5,145 sq. ft.
- Single family
- Pending
Listed by:deborah urista
Office:coldwell banker realty
MLS#:6733334
Source:NSMLS
Price summary
- Price:$1,000,000
- Price per sq. ft.:$178.41
- Monthly HOA dues:$64.58
About this home
18743 Pathfinder Drive – A Masterfully Updated Executive Home in an Idyllic Setting
Step into elegance through a grand two-story foyer that sets the tone for this exceptional residence. Just off the entryway, the formal living room welcomes you with gleaming wood floors and provides a cozy living space—offering both warmth and sophistication.
The main-floor office provides a quiet sanctuary for productivity, featuring French glass doors, a transom window, and a charming bay window.
Perfect for entertaining, the formal dining room comfortably hosts family gatherings and dinner parties alike. The spectacular chef’s kitchen was fully redesigned and remodeled by the current owners, this culinary dream space is outfitted with top-of-the-line Wolf, Bosch, and Sub-Zero appliances, sleek quartz countertops, a built-in wine fridge, and a massive center island ideal for meal prep or casual gatherings. Thoughtful custom touches abound, including lighted upper cabinets, a custom integrated vent hood, a walk-in pantry, and an area for side coffee bar that elevates your morning ritual.
The adjacent family room is a showstopper, featuring floor-to-ceiling windows dressed in remote-controlled custom blinds, built-in bookcases, and a dramatic flagstone-surround gas fireplace that anchors the space with cozy charm.
Step through to the inviting screened knotty pine porch, where a vaulted ceiling, gas fireplace, and phantom screen create the perfect indoor-outdoor living experience. From here, access the oversized TimberTech deck with weathered cedar pergola or retreat to the paver brick firepit area, designed for relaxed evenings under the stars.
The spacious mudroom, laundry area, and stylish powder room complete the thoughtfully designed main level.
Upstairs, you'll find four generous bedrooms, each with a walk-in closet. One bedroom features a private ¾ ensuite bath, while the other two share a Jack-and-Jill layout. The luxurious primary suite is truly a private haven, boasting a complete renovation of the ensuite bath with heated floors, dual vanities, a freestanding soaking tub, a walk-in shower, and a private water closet. There are two closets, including an expansive walk-in that provides ample storage and convenience.
The lower level has been freshly updated with new carpeting and features a gas fireplace, a full kitchen, and dedicated areas for entertainment, fitness, and relaxation. Enjoy movie nights, billiards, or workouts in the gym-floored exercise room. A stylishly remodeled ¾ bath, and a glass-doored wine closet to showcase your collection round out this fabulous space.
Outside, you’ll find an enormous sport court—a kid's dream for hours of activity—and lush, private landscaping that completes the serene atmosphere.
This is more than a home—it's a lifestyle. Don’t miss your chance to own this stunning property in one of the area's most desirable neighborhoods with a community pool, playground, and just steps to the Richard T Anderson Conservation Area and the LRT Trail
Contact an agent
Home facts
- Year built:2000
- Listing Id #:6733334
- Added:70 day(s) ago
- Updated:July 13, 2025 at 07:56 AM
Rooms and interior
- Bedrooms:4
- Total bathrooms:5
- Full bathrooms:2
- Half bathrooms:1
- Living area:5,145 sq. ft.
Heating and cooling
- Cooling:Central Air
- Heating:Forced Air
Structure and exterior
- Roof:Age Over 8 Years
- Year built:2000
- Building area:5,145 sq. ft.
- Lot area:0.31 Acres
Utilities
- Water:City Water - Connected
- Sewer:City Sewer - Connected
Finances and disclosures
- Price:$1,000,000
- Price per sq. ft.:$178.41
- Tax amount:$10,725 (2025)
New listings near 18743 Pathfinder Drive
- New
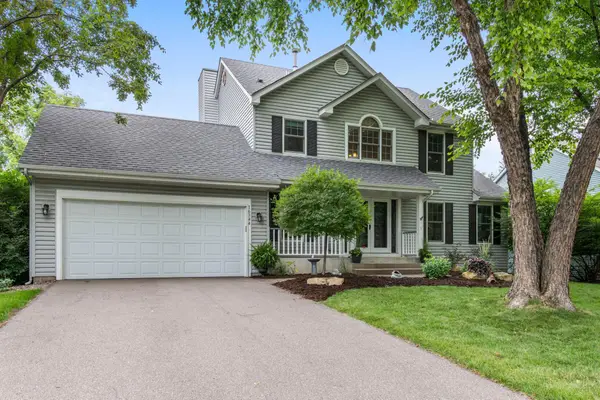 $575,000Active3 beds 4 baths2,762 sq. ft.
$575,000Active3 beds 4 baths2,762 sq. ft.16344 Millford Drive, Eden Prairie, MN 55347
MLS# 6772401Listed by: EXP REALTY - New
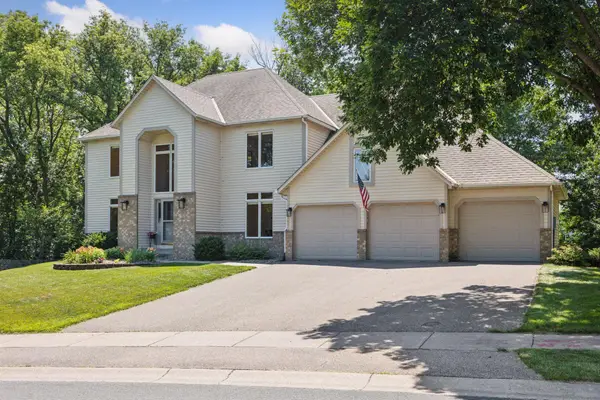 $659,900Active5 beds 5 baths3,898 sq. ft.
$659,900Active5 beds 5 baths3,898 sq. ft.8943 Sylvan Ridge, Eden Prairie, MN 55347
MLS# 6772277Listed by: HOLLWAY REAL ESTATE - Open Fri, 4 to 6pmNew
 $550,000Active4 beds 3 baths3,281 sq. ft.
$550,000Active4 beds 3 baths3,281 sq. ft.10279 Winter Place, Eden Prairie, MN 55347
MLS# 6767969Listed by: KELLER WILLIAMS CLASSIC RLTY NW - New
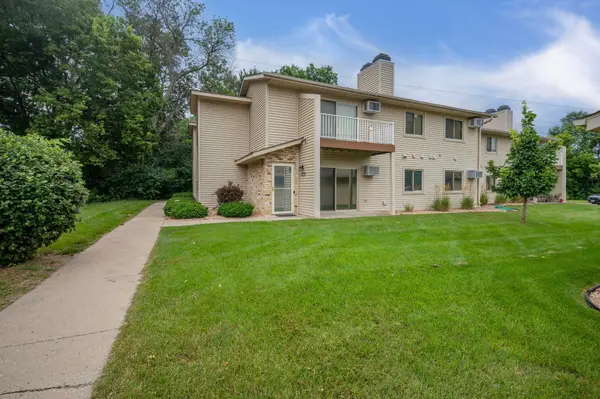 $200,000Active2 beds 2 baths909 sq. ft.
$200,000Active2 beds 2 baths909 sq. ft.8811 Jasmine Lane, Eden Prairie, MN 55344
MLS# 6768779Listed by: KELLER WILLIAMS CLASSIC RLTY NW - Coming SoonOpen Sat, 12 to 2pm
 $379,900Coming Soon3 beds 2 baths
$379,900Coming Soon3 beds 2 baths17686 Evener Way, Eden Prairie, MN 55346
MLS# 6766278Listed by: EDINA REALTY, INC. - Coming SoonOpen Sat, 12 to 2pm
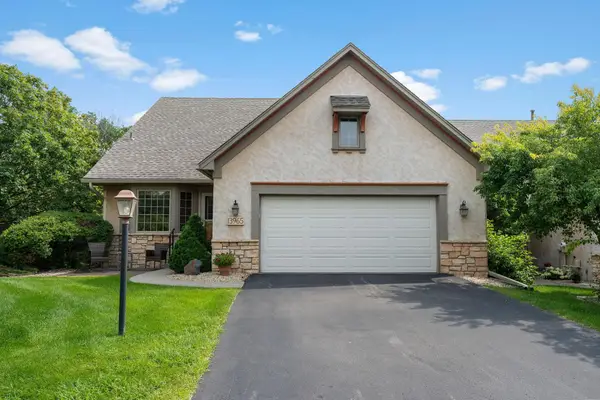 $639,000Coming Soon3 beds 3 baths
$639,000Coming Soon3 beds 3 baths13965 Saint Andrew Drive, Eden Prairie, MN 55346
MLS# 6745080Listed by: EDINA REALTY, INC. - New
 $665,000Active3 beds 3 baths3,341 sq. ft.
$665,000Active3 beds 3 baths3,341 sq. ft.17407 Ada Court, Eden Prairie, MN 55347
MLS# 6771657Listed by: RE/MAX RESULTS - New
 $665,000Active3 beds 3 baths3,762 sq. ft.
$665,000Active3 beds 3 baths3,762 sq. ft.17407 Ada Court, Eden Prairie, MN 55347
MLS# 6771657Listed by: RE/MAX RESULTS - Coming Soon
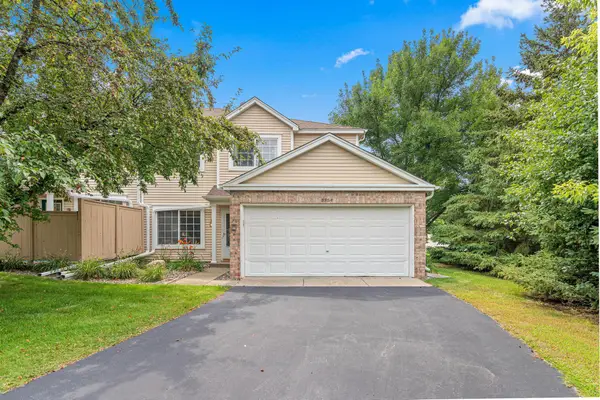 $295,000Coming Soon2 beds 2 baths
$295,000Coming Soon2 beds 2 baths8384 Annapolis Way, Eden Prairie, MN 55344
MLS# 6770296Listed by: NATIONAL REALTY GUILD - New
 $425,000Active4 beds 3 baths2,304 sq. ft.
$425,000Active4 beds 3 baths2,304 sq. ft.10246 Lee Drive, Eden Prairie, MN 55347
MLS# 6761561Listed by: COLDWELL BANKER REALTY

