18844 Bearpath Trail, Eden Prairie, MN 55347
Local realty services provided by:Better Homes and Gardens Real Estate First Choice
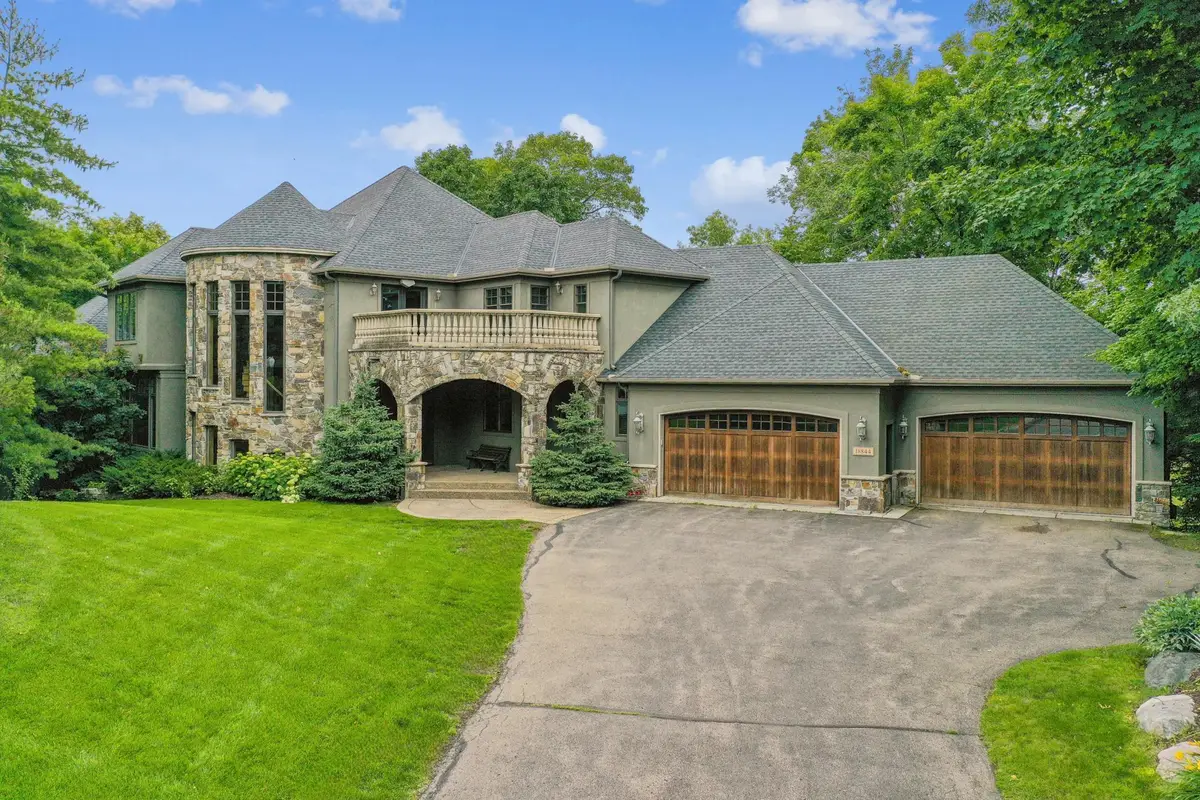
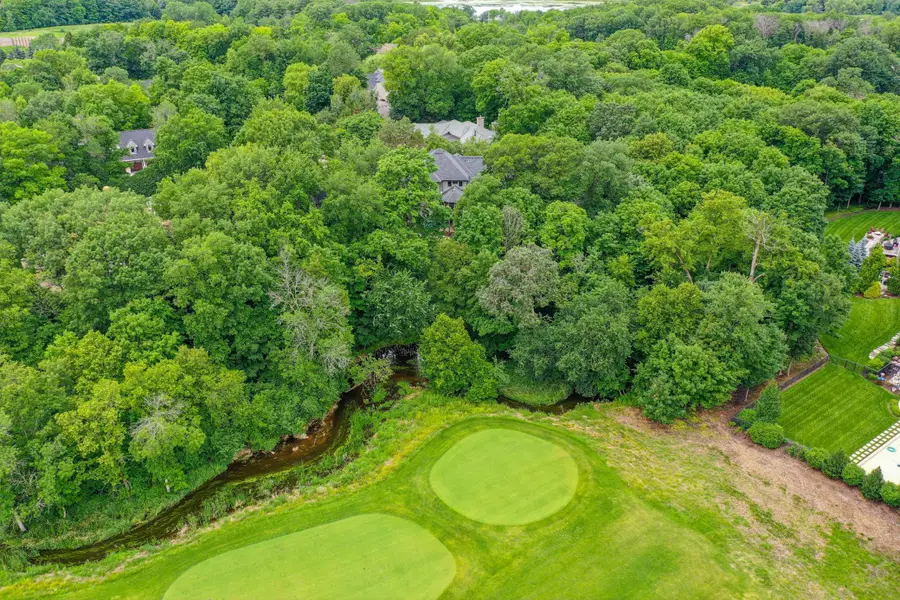
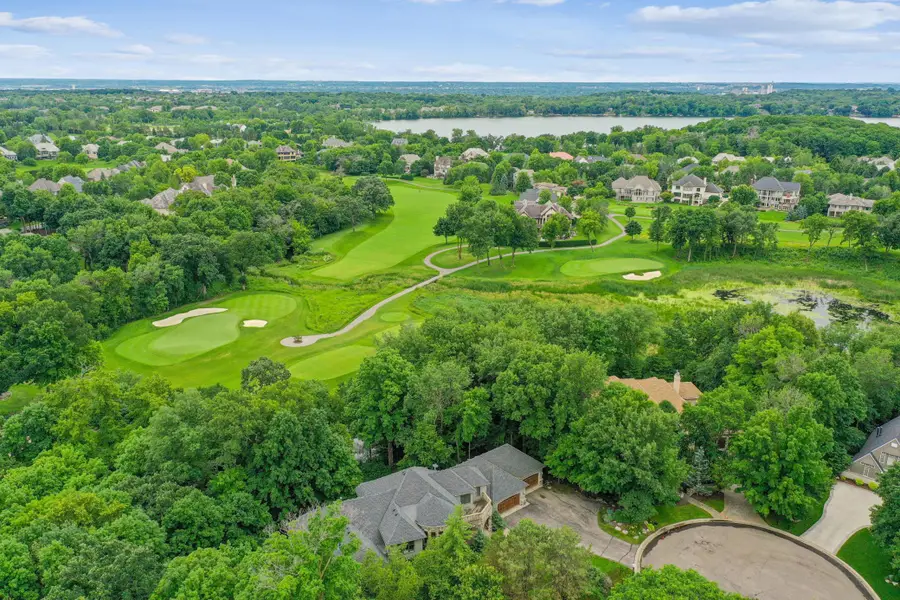
Listed by:andrea n kraft
Office:engel & volkers prior lake
MLS#:6739349
Source:NSMLS
Price summary
- Price:$1,695,000
- Price per sq. ft.:$187.42
- Monthly HOA dues:$350
About this home
Tucked at the very back of Bearpath on one of the most private, picturesque lots in the neighborhood—this custom-built Lecy home is truly something special! With its grand stone façade and castle-like presence, the home feels straight out of a fairytale. A wooded backdrop, a peaceful creek flowing through the backyard, and a glimpse of the golf course just beyond the trees create a setting that’s both magical and serene.
Inside, you’re welcomed by a sweeping grand staircase, a dramatic two-story foyer, and an impressive library with beautiful built-ins and a nearby wet bar—perfect for relaxing or entertaining. The great room features a soaring ceiling, floor-to-ceiling stone fireplace, and expansive windows that bring in stunning natural views.
The gourmet kitchen shines with granite counters, slate flooring, a hearth room, and a large breakfast bar that opens to the informal dining area and screen porch. The main-level vaulted owner’s suite offers a true escape with a two-sided fireplace, jetted tub, heated floors, and dual walk-in closets.
Upstairs, you’ll find three spacious bedrooms, while the walkout lower level delivers on entertainment—custom bar, wine cellar, theater room, game room, and fitness space. A 4-car heated garage completes the package.
Located in the prestigious Bearpath Golf & Country Club, a gated community with 24-hour security, members enjoy world-class amenities including a Jack Nicklaus Signature 18-hole golf course, resort-style pool, tennis courts, fitness center, clubhouse dining, and year-round social events. The community has evolved over the years and now offers an active, vibrant lifestyle for a wide variety of homeowners.
Luxury, privacy, and a storybook setting—this is Bearpath at its best.
Contact an agent
Home facts
- Year built:2002
- Listing Id #:6739349
- Added:121 day(s) ago
- Updated:July 24, 2025 at 02:55 AM
Rooms and interior
- Bedrooms:6
- Total bathrooms:7
- Full bathrooms:3
- Half bathrooms:1
- Living area:8,495 sq. ft.
Heating and cooling
- Cooling:Central Air
- Heating:Forced Air
Structure and exterior
- Roof:Age 8 Years or Less
- Year built:2002
- Building area:8,495 sq. ft.
- Lot area:0.63 Acres
Utilities
- Water:City Water - Connected
- Sewer:City Sewer - Connected
Finances and disclosures
- Price:$1,695,000
- Price per sq. ft.:$187.42
- Tax amount:$24,693 (2025)
New listings near 18844 Bearpath Trail
- Open Fri, 3 to 5pmNew
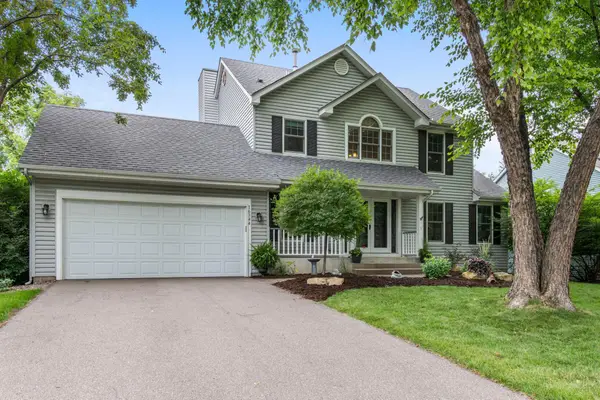 $575,000Active3 beds 4 baths2,762 sq. ft.
$575,000Active3 beds 4 baths2,762 sq. ft.16344 Millford Drive, Eden Prairie, MN 55347
MLS# 6772401Listed by: EXP REALTY - New
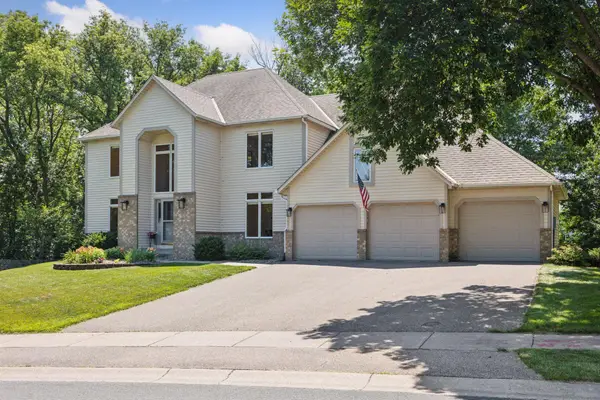 $659,900Active5 beds 5 baths3,898 sq. ft.
$659,900Active5 beds 5 baths3,898 sq. ft.8943 Sylvan Ridge, Eden Prairie, MN 55347
MLS# 6772277Listed by: HOLLWAY REAL ESTATE - Open Fri, 4 to 6pmNew
 $550,000Active4 beds 3 baths3,281 sq. ft.
$550,000Active4 beds 3 baths3,281 sq. ft.10279 Winter Place, Eden Prairie, MN 55347
MLS# 6767969Listed by: KELLER WILLIAMS CLASSIC RLTY NW - New
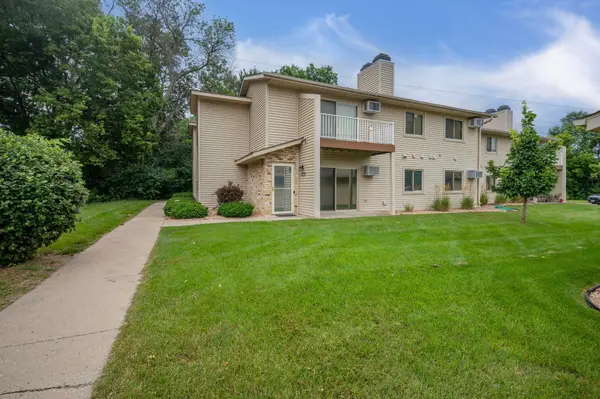 $200,000Active2 beds 2 baths909 sq. ft.
$200,000Active2 beds 2 baths909 sq. ft.8811 Jasmine Lane, Eden Prairie, MN 55344
MLS# 6768779Listed by: KELLER WILLIAMS CLASSIC RLTY NW - Coming SoonOpen Sat, 12 to 2pm
 $379,900Coming Soon3 beds 2 baths
$379,900Coming Soon3 beds 2 baths17686 Evener Way, Eden Prairie, MN 55346
MLS# 6766278Listed by: EDINA REALTY, INC. - Coming SoonOpen Sat, 12 to 2pm
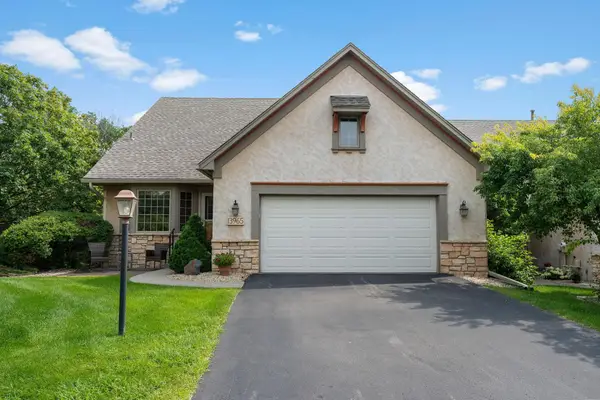 $639,000Coming Soon3 beds 3 baths
$639,000Coming Soon3 beds 3 baths13965 Saint Andrew Drive, Eden Prairie, MN 55346
MLS# 6745080Listed by: EDINA REALTY, INC. - New
 $665,000Active3 beds 3 baths3,341 sq. ft.
$665,000Active3 beds 3 baths3,341 sq. ft.17407 Ada Court, Eden Prairie, MN 55347
MLS# 6771657Listed by: RE/MAX RESULTS - New
 $665,000Active3 beds 3 baths3,762 sq. ft.
$665,000Active3 beds 3 baths3,762 sq. ft.17407 Ada Court, Eden Prairie, MN 55347
MLS# 6771657Listed by: RE/MAX RESULTS - Coming Soon
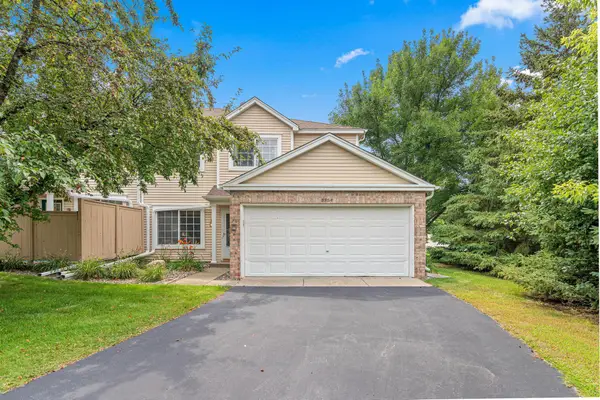 $295,000Coming Soon2 beds 2 baths
$295,000Coming Soon2 beds 2 baths8384 Annapolis Way, Eden Prairie, MN 55344
MLS# 6770296Listed by: NATIONAL REALTY GUILD - New
 $425,000Active4 beds 3 baths2,304 sq. ft.
$425,000Active4 beds 3 baths2,304 sq. ft.10246 Lee Drive, Eden Prairie, MN 55347
MLS# 6761561Listed by: COLDWELL BANKER REALTY

