9106 Neill Lake Road, Eden Prairie, MN 55347
Local realty services provided by:Better Homes and Gardens Real Estate Advantage One
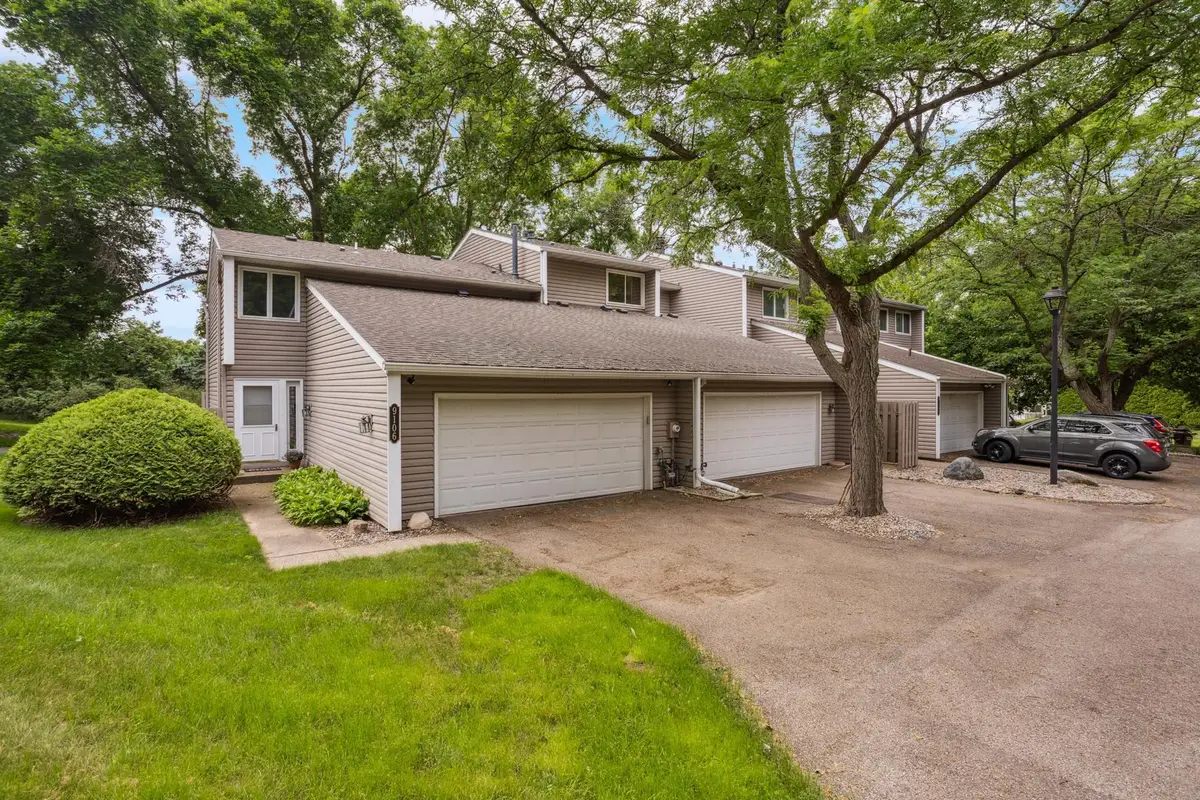
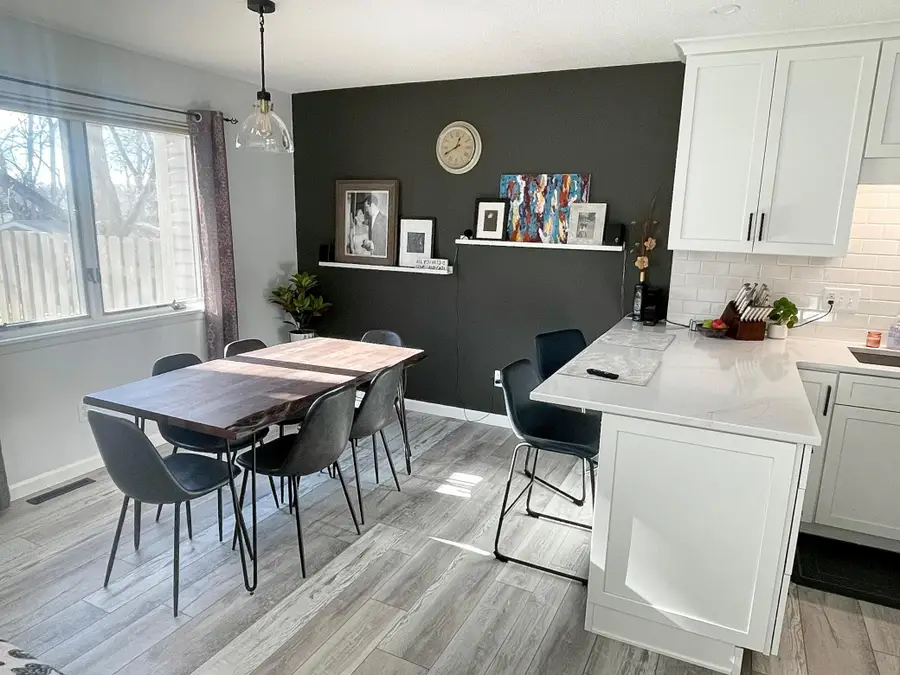
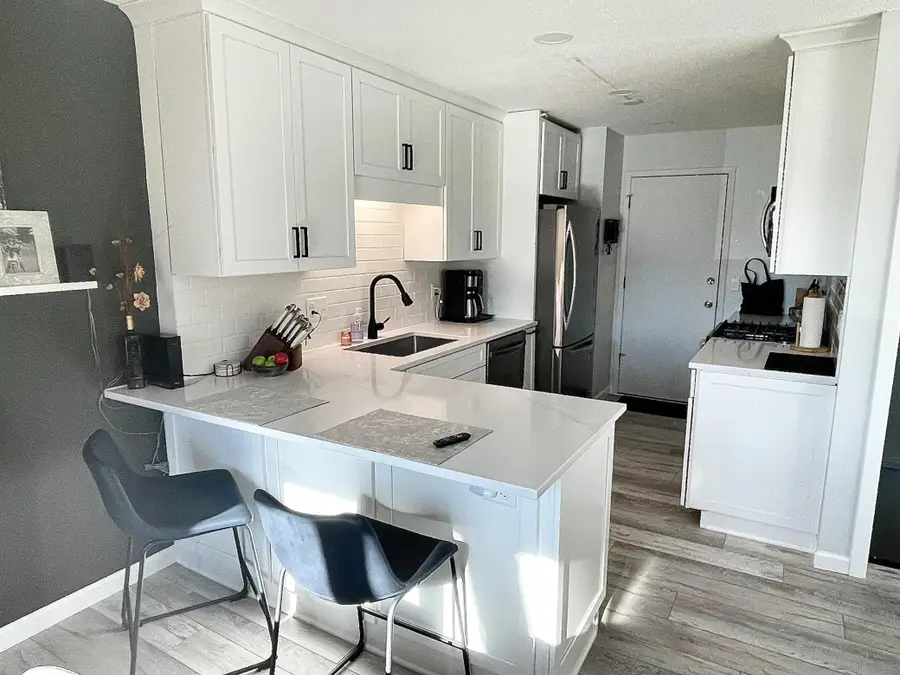
Listed by:mallorie rife
Office:edina realty, inc.
MLS#:6730069
Source:ND_FMAAR
Price summary
- Price:$325,000
- Price per sq. ft.:$166.41
- Monthly HOA dues:$308
About this home
A beautifully remodeled townhome in Eden Prairie. This end unit townhome in the Preserve offers new carpet, a fully remodeled kitchen including quartz countertops and soft close cabinets. The upgrades don't end there - the primary bathroom, the basement and main level flooring have also been upgraded.
With three bedrooms on the upper level, an expansive deck, an informal dining area and open main level this property offers a very functional layout. The Preserve association allows you to enjoy a sand bottom pool, tennis & pickleball courts, walking paths around the nature preserve and a barn party room available for rent. You'll be in a great location living here, also close to the Eden Prairie Mall, additional shopping and entertainment, golf, parks, restaurants and easy access to Hwy 169.
Contact an agent
Home facts
- Year built:1975
- Listing Id #:6730069
- Added:32 day(s) ago
- Updated:August 11, 2025 at 02:35 PM
Rooms and interior
- Bedrooms:3
- Total bathrooms:3
- Full bathrooms:1
- Half bathrooms:2
- Living area:1,953 sq. ft.
Heating and cooling
- Cooling:Central Air
- Heating:Forced Air
Structure and exterior
- Year built:1975
- Building area:1,953 sq. ft.
- Lot area:2310 Acres
Utilities
- Water:City Water/Connected
- Sewer:City Sewer/Connected
Finances and disclosures
- Price:$325,000
- Price per sq. ft.:$166.41
- Tax amount:$3,389
New listings near 9106 Neill Lake Road
- New
 $285,000Active2 beds 2 baths1,312 sq. ft.
$285,000Active2 beds 2 baths1,312 sq. ft.14258 Towers Lane, Eden Prairie, MN 55347
MLS# 6772737Listed by: KELLER WILLIAMS REALTY INTEGRITY LAKES - New
 $285,000Active2 beds 2 baths1,312 sq. ft.
$285,000Active2 beds 2 baths1,312 sq. ft.14258 Towers Lane, Eden Prairie, MN 55347
MLS# 6772737Listed by: KELLER WILLIAMS REALTY INTEGRITY LAKES - Open Fri, 3 to 5pmNew
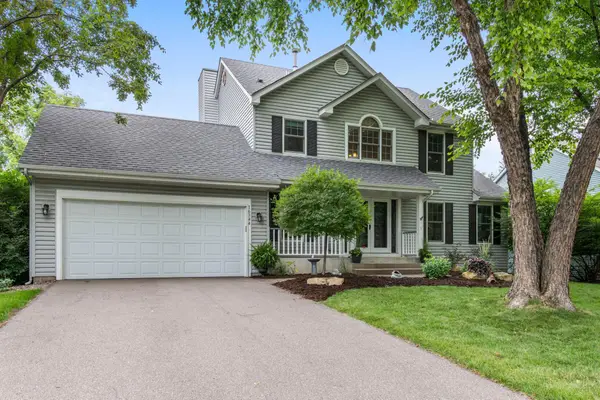 $575,000Active3 beds 4 baths2,762 sq. ft.
$575,000Active3 beds 4 baths2,762 sq. ft.16344 Millford Drive, Eden Prairie, MN 55347
MLS# 6772401Listed by: EXP REALTY - New
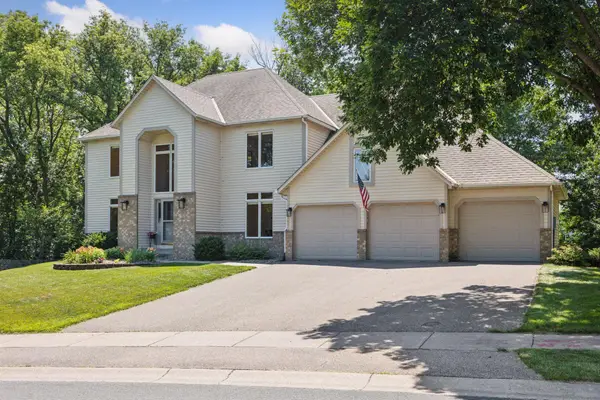 $659,900Active5 beds 5 baths3,898 sq. ft.
$659,900Active5 beds 5 baths3,898 sq. ft.8943 Sylvan Ridge, Eden Prairie, MN 55347
MLS# 6772277Listed by: HOLLWAY REAL ESTATE - Open Fri, 4 to 6pmNew
 $550,000Active4 beds 3 baths3,281 sq. ft.
$550,000Active4 beds 3 baths3,281 sq. ft.10279 Winter Place, Eden Prairie, MN 55347
MLS# 6767969Listed by: KELLER WILLIAMS CLASSIC RLTY NW - New
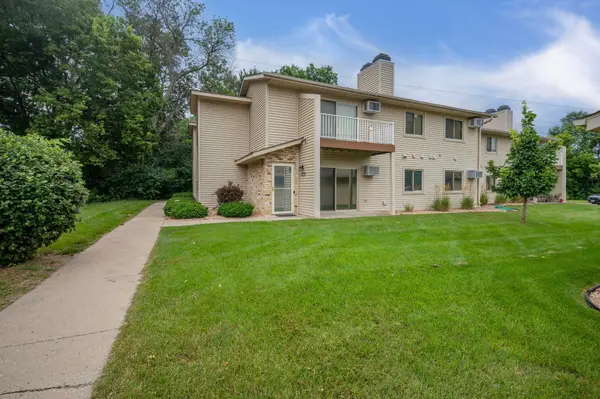 $200,000Active2 beds 2 baths909 sq. ft.
$200,000Active2 beds 2 baths909 sq. ft.8811 Jasmine Lane, Eden Prairie, MN 55344
MLS# 6768779Listed by: KELLER WILLIAMS CLASSIC RLTY NW - Coming SoonOpen Sat, 12 to 2pm
 $379,900Coming Soon3 beds 2 baths
$379,900Coming Soon3 beds 2 baths17686 Evener Way, Eden Prairie, MN 55346
MLS# 6766278Listed by: EDINA REALTY, INC. - Coming SoonOpen Sat, 12 to 2pm
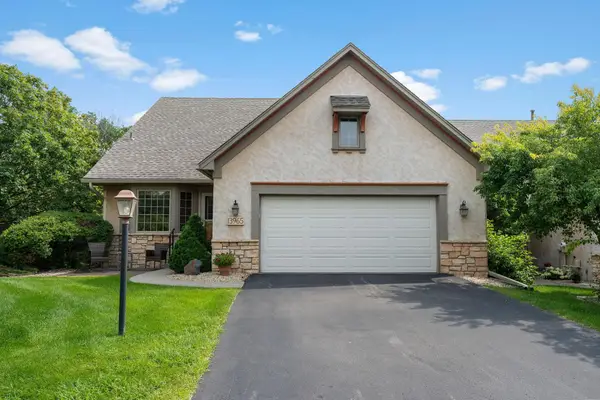 $639,000Coming Soon3 beds 3 baths
$639,000Coming Soon3 beds 3 baths13965 Saint Andrew Drive, Eden Prairie, MN 55346
MLS# 6745080Listed by: EDINA REALTY, INC. - New
 $665,000Active3 beds 3 baths3,341 sq. ft.
$665,000Active3 beds 3 baths3,341 sq. ft.17407 Ada Court, Eden Prairie, MN 55347
MLS# 6771657Listed by: RE/MAX RESULTS - New
 $665,000Active3 beds 3 baths3,762 sq. ft.
$665,000Active3 beds 3 baths3,762 sq. ft.17407 Ada Court, Eden Prairie, MN 55347
MLS# 6771657Listed by: RE/MAX RESULTS

