9200 E Belvedere Drive S, Eden Prairie, MN 55347
Local realty services provided by:Better Homes and Gardens Real Estate Advantage One
Listed by:robert phillip yarbrough
Office:coldwell banker realty
MLS#:6775947
Source:ND_FMAAR
Price summary
- Price:$525,000
- Price per sq. ft.:$166.98
- Monthly HOA dues:$487
About this home
Welcome to 9200 Belvedere Drive—a beautifully maintained 3-bedroom, 3-bathroom townhome offering close to 3k square feet of thoughtfully designed living space. Enjoy a bright and open layout with a large finished basement, perfect for additional family or entertaining. The eat-in kitchen is beautifully appointed with abundant cabinetry, granite countertops, and LG stainless steel appliances, and it flows seamlessly into a generous living room anchored by a private deck. The main level also includes a spacious primary suite with access to a lovely four season porch overlooking the backyard. The primary is complete with a spacious bathroom with soaking tub and walk-in closet. The finished lower-level offers additional versatile living space, including a large family room with a wet bar. Two additional bedrooms and full bathroom round out the lower level. Both levels feature Sonos Speaker surround sound.
Located near Riverview Road and Pioneer Trail, residents enjoy easy access to major highways, making commutes to Minneapolis and Bloomington.
This is a rare opportunity to own a beautifully maintained, turnkey property in a peaceful and highly desirable setting.
Contact an agent
Home facts
- Year built:1994
- Listing ID #:6775947
- Added:49 day(s) ago
- Updated:October 11, 2025 at 07:29 AM
Rooms and interior
- Bedrooms:3
- Total bathrooms:3
- Full bathrooms:2
- Half bathrooms:1
- Living area:3,144 sq. ft.
Heating and cooling
- Cooling:Central Air
- Heating:Forced Air
Structure and exterior
- Year built:1994
- Building area:3,144 sq. ft.
- Lot area:0.07 Acres
Utilities
- Water:City Water/Connected
- Sewer:City Sewer/Connected
Finances and disclosures
- Price:$525,000
- Price per sq. ft.:$166.98
- Tax amount:$5,011
New listings near 9200 E Belvedere Drive S
- Coming Soon
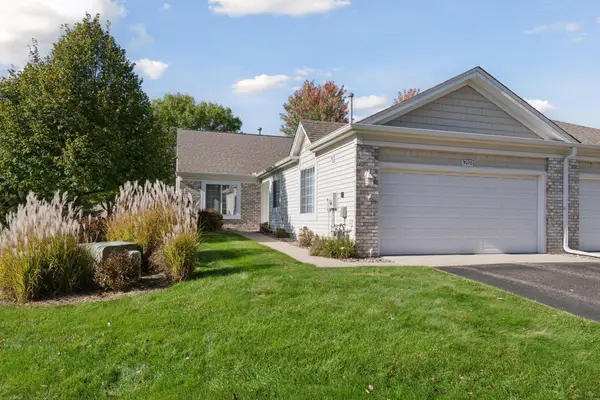 $389,000Coming Soon2 beds 2 baths
$389,000Coming Soon2 beds 2 baths9026 Terra Verde Trail, Eden Prairie, MN 55347
MLS# 6802353Listed by: COMPASS - Open Sat, 11am to 2pmNew
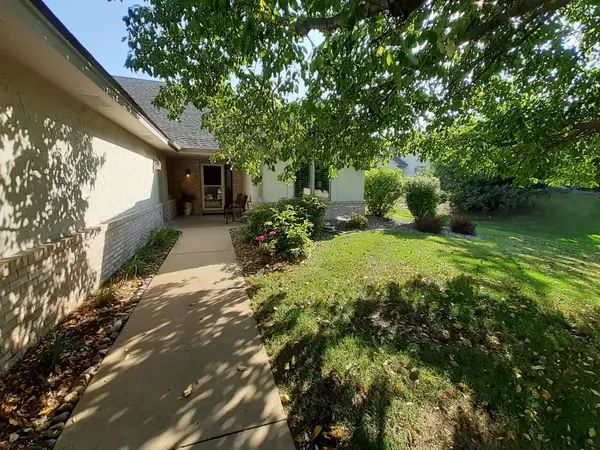 $475,000Active2 beds 2 baths1,917 sq. ft.
$475,000Active2 beds 2 baths1,917 sq. ft.9579 Falcons Way, Eden Prairie, MN 55347
MLS# 6800321Listed by: BRIDGE REALTY, LLC - Coming Soon
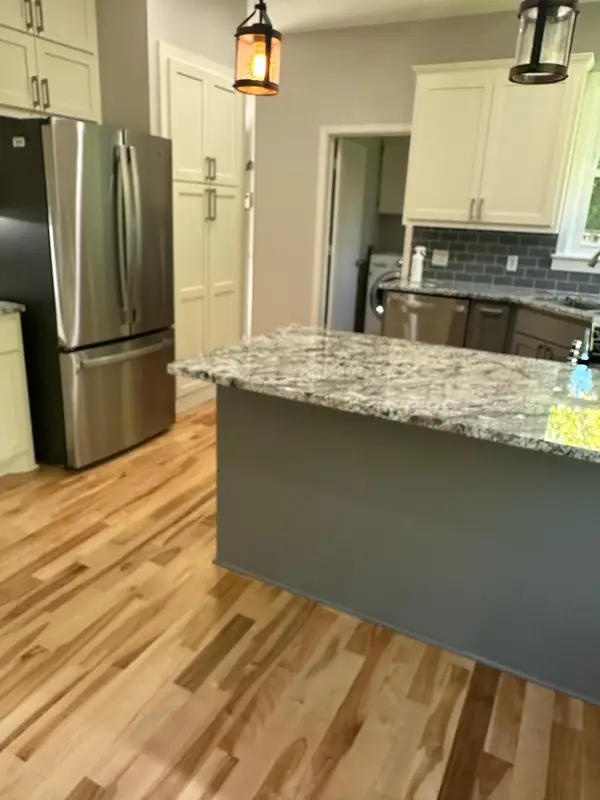 $625,000Coming Soon4 beds 4 baths
$625,000Coming Soon4 beds 4 baths16996 Hanover Lane, Eden Prairie, MN 55347
MLS# 6801764Listed by: IMAGINE REALTY - Coming SoonOpen Sat, 12 to 2pm
 $480,000Coming Soon3 beds 3 baths
$480,000Coming Soon3 beds 3 baths17627 W 67th Street, Eden Prairie, MN 55346
MLS# 6800813Listed by: SCHATZ REAL ESTATE GROUP - New
 $700,000Active2 beds 3 baths3,605 sq. ft.
$700,000Active2 beds 3 baths3,605 sq. ft.8991 Ferndale Lane, Eden Prairie, MN 55347
MLS# 6802111Listed by: PEMBERTON RE - New
 $700,000Active2 beds 3 baths4,120 sq. ft.
$700,000Active2 beds 3 baths4,120 sq. ft.8991 Ferndale Lane, Eden Prairie, MN 55347
MLS# 6802111Listed by: PEMBERTON RE - Coming SoonOpen Sat, 2:30 to 4:30pm
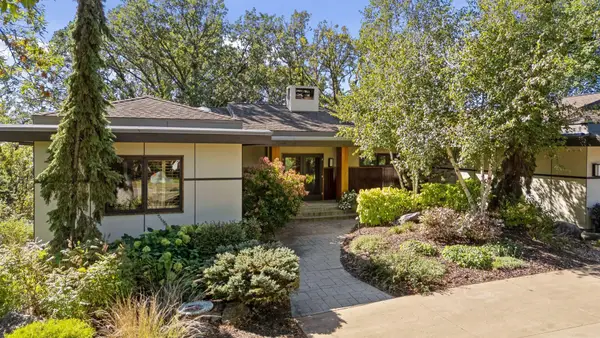 $1,450,000Coming Soon5 beds 4 baths
$1,450,000Coming Soon5 beds 4 baths10181 Wild Duck Pass, Eden Prairie, MN 55347
MLS# 6786564Listed by: COLDWELL BANKER REALTY - New
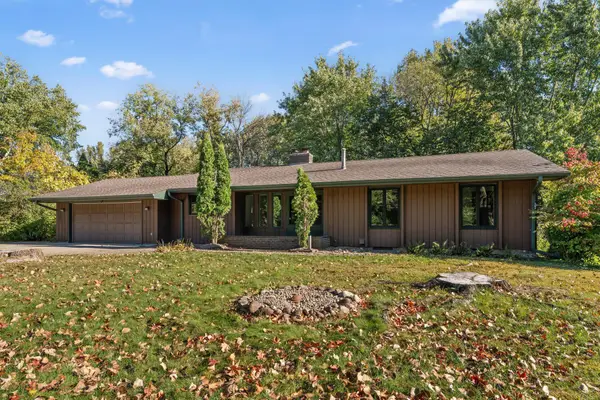 $524,900Active4 beds 3 baths3,036 sq. ft.
$524,900Active4 beds 3 baths3,036 sq. ft.12754 Gordon Drive, Eden Prairie, MN 55346
MLS# 6801534Listed by: HOMESTEAD ROAD - New
 $524,900Active4 beds 3 baths2,808 sq. ft.
$524,900Active4 beds 3 baths2,808 sq. ft.12754 Gordon Drive, Eden Prairie, MN 55346
MLS# 6801534Listed by: HOMESTEAD ROAD - Coming Soon
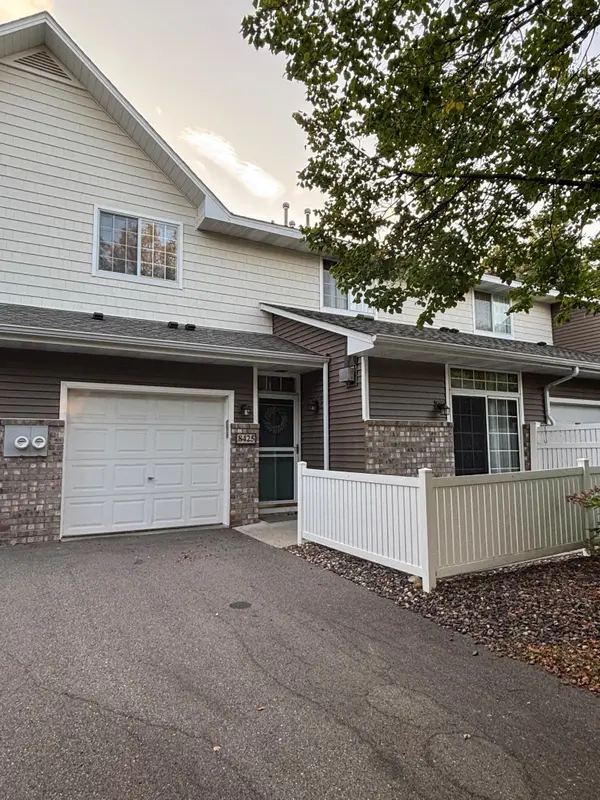 $255,500Coming Soon2 beds 2 baths
$255,500Coming Soon2 beds 2 baths8425 Kimball Drive, Eden Prairie, MN 55347
MLS# 6801464Listed by: LPT REALTY, LLC
