9535 Olympia Drive, Eden Prairie, MN 55347
Local realty services provided by:Better Homes and Gardens Real Estate First Choice
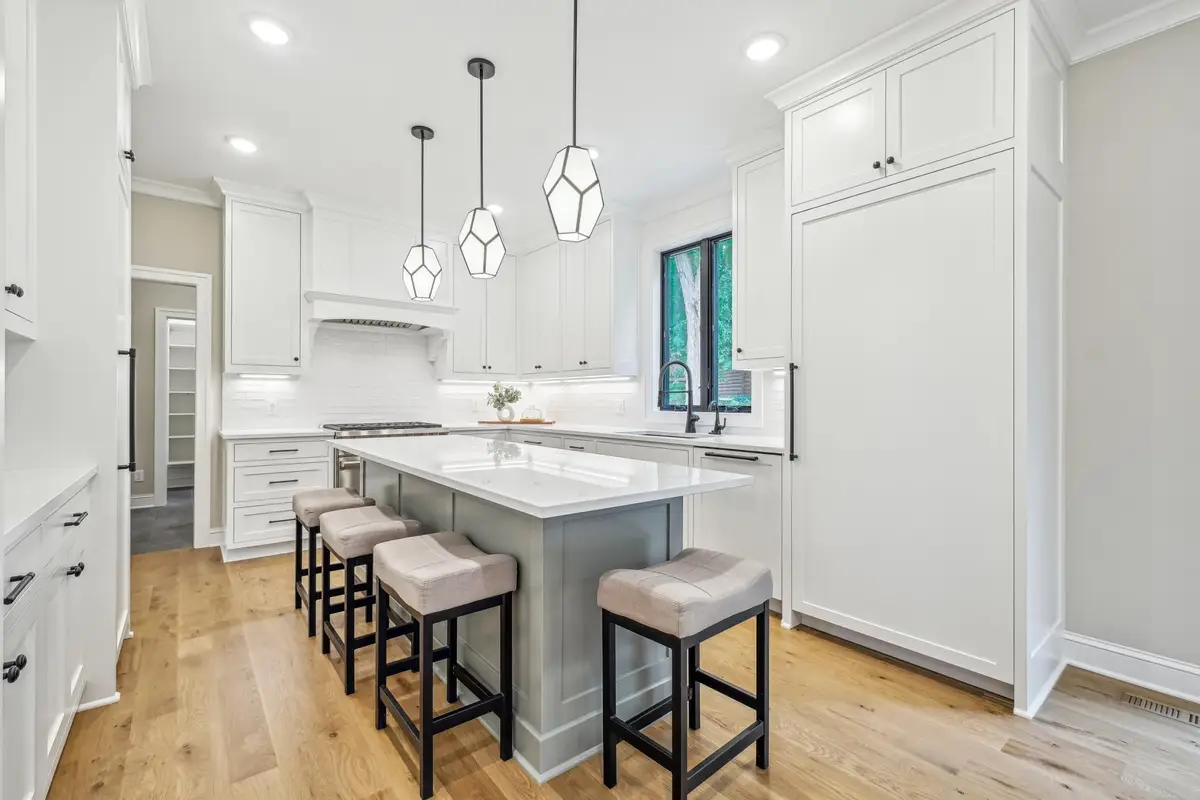
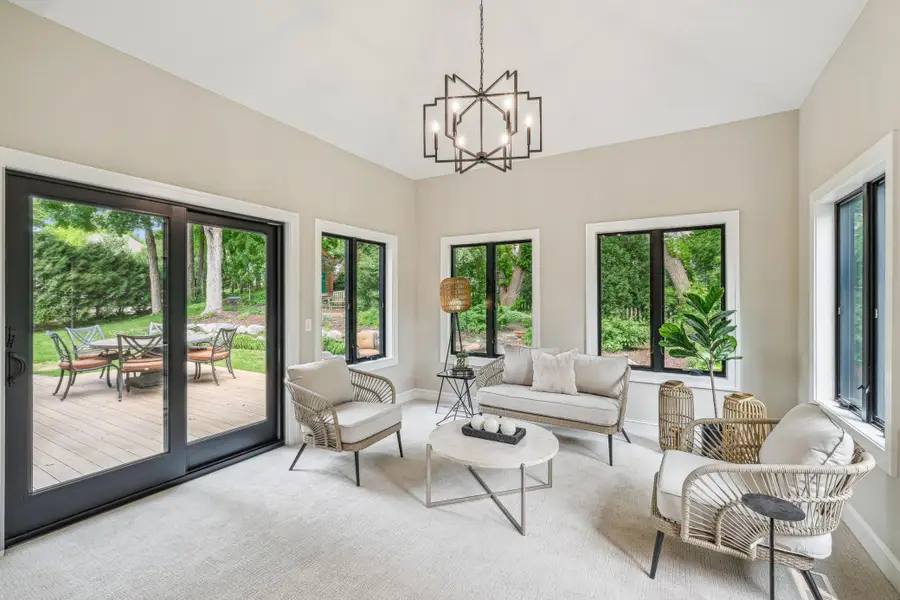
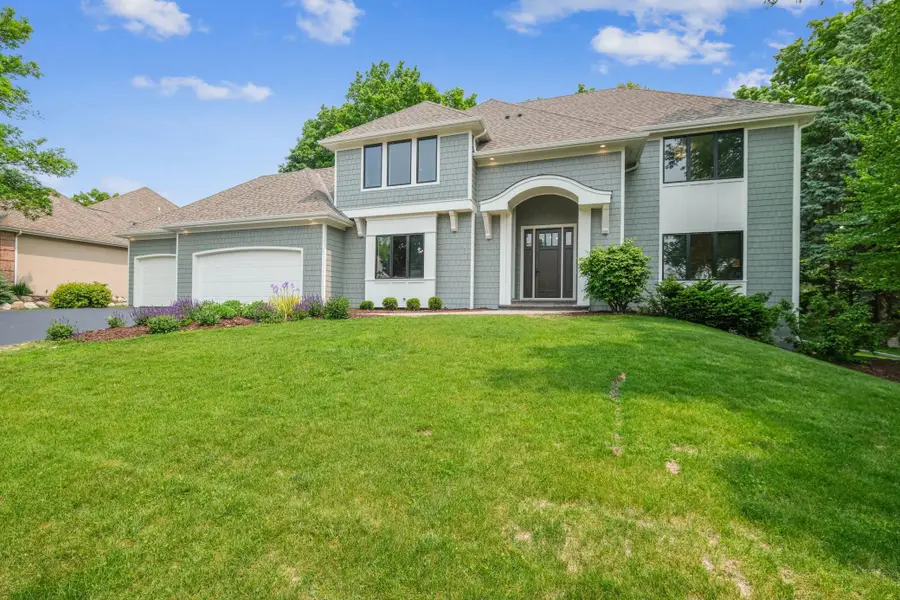
Listed by:nicole l. johnsrud
Office:re/max advantage plus
MLS#:6728389
Source:NSMLS
Price summary
- Price:$1,350,000
- Price per sq. ft.:$265.8
About this home
Just Completed – Virtually New Construction in Olympic Hills! Step into this stunning 5-bedroom, 4-bathroom two-story home, freshly completed after a full-scale renovation by the renowned Lecy Bros Homes & Remodeling. Thoughtfully rebuilt from the ground up, this home offers the feel and quality of new construction with premium finishes and meticulous craftsmanship throughout.
Inside, you'll find beautiful hardwood floors, enameled millwork, and a spacious, functional layout. The main floor features a dedicated office, a wonderful great room, and a sunroom off the back of the home, as well as a separate formal dining room. Just off the dining room is a beautifully appointed butler’s pantry, perfect for entertaining. The kitchen is truly a dream—equipped with a Wolf gas range and wall ovens, Sub-Zero refrigerator and separate Sub-Zero freezer, Bosch dishwasher, beverage refrigerator, and a spacious walk-in pantry. A dedicated serving area completes the kitchen space, offering exceptional functionality and style.
The large mudroom includes a built-in locker system and closet, adding convenience to everyday living. The second floor boasts a laundry room with a deep sink and generous counter space. The owner’s suite is a luxurious retreat with a generous walk-in closet featuring a custom closet system, double sinks, a "Victoria and Albert" soaking tub, heated floors, and exquisite finishes throughout.
The lower level includes excellent storage, a finished family room, and a flexible exercise room—perfect for use as a yoga and/or workout studio. The finished, heated garage with tiled flooring is ideal for Minnesota winters.
Outdoors, enjoy the private backyard with easy-care landscaping and two separate seating areas—an ideal setting for relaxation or entertaining. The property also includes a charming log cabin-style playhouse or she-shed with hardwood floors and a cedar shake roof, as well as an additional storage shed located behind the garage.
Recent upgrades include all new siding, a new furnace, and a new hot water heater. All new Andersen windows have been installed throughout. Builder’s warranties are transferable, offering added peace of mind to the next owner.
Set on a beautifully wooded lot in the desirable Olympic Hills neighborhood, this home offers peaceful surroundings with close proximity to parks, schools, and amenities.
This remarkable, move-in-ready transformation is a must-see—schedule your private tour today!
Contact an agent
Home facts
- Year built:1990
- Listing Id #:6728389
- Added:70 day(s) ago
- Updated:July 16, 2025 at 03:58 PM
Rooms and interior
- Bedrooms:5
- Total bathrooms:4
- Full bathrooms:2
- Half bathrooms:1
- Living area:4,413 sq. ft.
Heating and cooling
- Cooling:Central Air
- Heating:Forced Air
Structure and exterior
- Roof:Age 8 Years or Less, Asphalt
- Year built:1990
- Building area:4,413 sq. ft.
- Lot area:0.36 Acres
Utilities
- Water:City Water - Connected
- Sewer:City Sewer - Connected
Finances and disclosures
- Price:$1,350,000
- Price per sq. ft.:$265.8
- Tax amount:$9,150 (2025)
New listings near 9535 Olympia Drive
- New
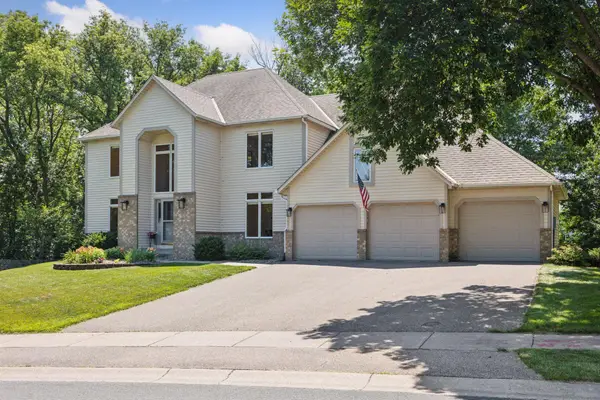 $659,900Active5 beds 5 baths3,898 sq. ft.
$659,900Active5 beds 5 baths3,898 sq. ft.8943 Sylvan Ridge, Eden Prairie, MN 55347
MLS# 6772277Listed by: HOLLWAY REAL ESTATE - Open Fri, 4 to 6pmNew
 $550,000Active4 beds 3 baths3,281 sq. ft.
$550,000Active4 beds 3 baths3,281 sq. ft.10279 Winter Place, Eden Prairie, MN 55347
MLS# 6767969Listed by: KELLER WILLIAMS CLASSIC RLTY NW - New
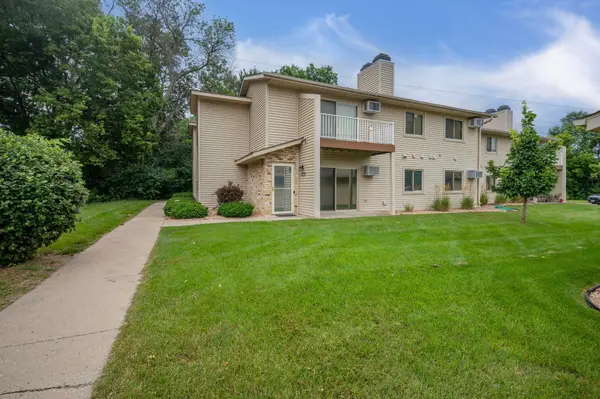 $200,000Active2 beds 2 baths909 sq. ft.
$200,000Active2 beds 2 baths909 sq. ft.8811 Jasmine Lane, Eden Prairie, MN 55344
MLS# 6768779Listed by: KELLER WILLIAMS CLASSIC RLTY NW - Coming SoonOpen Sat, 12 to 2pm
 $379,900Coming Soon3 beds 2 baths
$379,900Coming Soon3 beds 2 baths17686 Evener Way, Eden Prairie, MN 55346
MLS# 6766278Listed by: EDINA REALTY, INC. - Coming SoonOpen Sat, 12 to 2pm
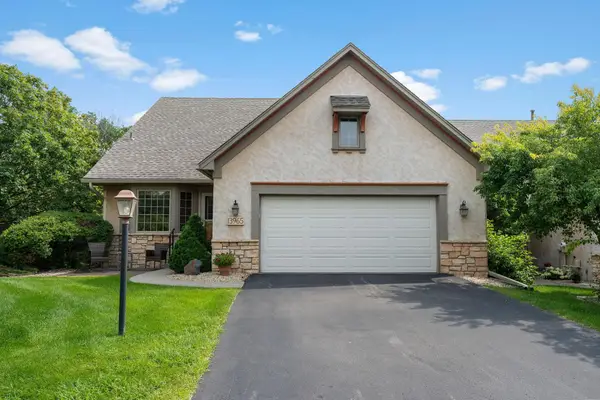 $639,000Coming Soon3 beds 3 baths
$639,000Coming Soon3 beds 3 baths13965 Saint Andrew Drive, Eden Prairie, MN 55346
MLS# 6745080Listed by: EDINA REALTY, INC. - New
 $665,000Active3 beds 3 baths3,341 sq. ft.
$665,000Active3 beds 3 baths3,341 sq. ft.17407 Ada Court, Eden Prairie, MN 55347
MLS# 6771657Listed by: RE/MAX RESULTS - New
 $665,000Active3 beds 3 baths3,762 sq. ft.
$665,000Active3 beds 3 baths3,762 sq. ft.17407 Ada Court, Eden Prairie, MN 55347
MLS# 6771657Listed by: RE/MAX RESULTS - Coming Soon
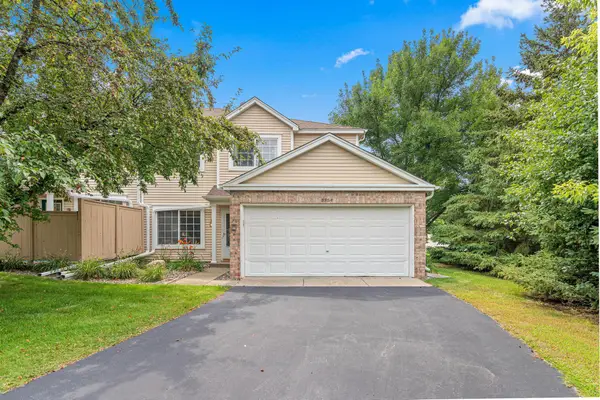 $295,000Coming Soon2 beds 2 baths
$295,000Coming Soon2 beds 2 baths8384 Annapolis Way, Eden Prairie, MN 55344
MLS# 6770296Listed by: NATIONAL REALTY GUILD - New
 $425,000Active4 beds 3 baths2,304 sq. ft.
$425,000Active4 beds 3 baths2,304 sq. ft.10246 Lee Drive, Eden Prairie, MN 55347
MLS# 6761561Listed by: COLDWELL BANKER REALTY - New
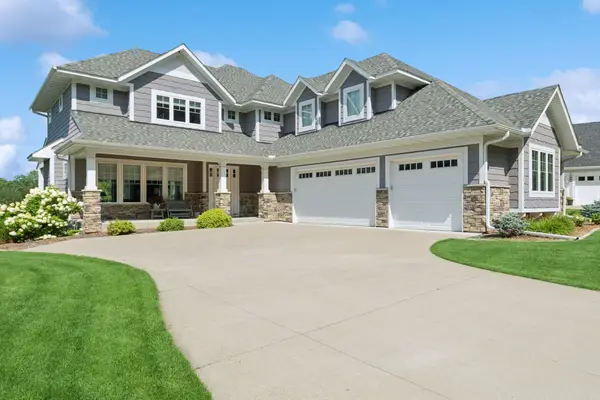 $1,125,000Active5 beds 6 baths4,571 sq. ft.
$1,125,000Active5 beds 6 baths4,571 sq. ft.6264 Coteau Trail, Eden Prairie, MN 55344
MLS# 6771281Listed by: EDINA REALTY, INC.

