9826 Brighton Lane, Eden Prairie, MN 55347
Local realty services provided by:Better Homes and Gardens Real Estate First Choice
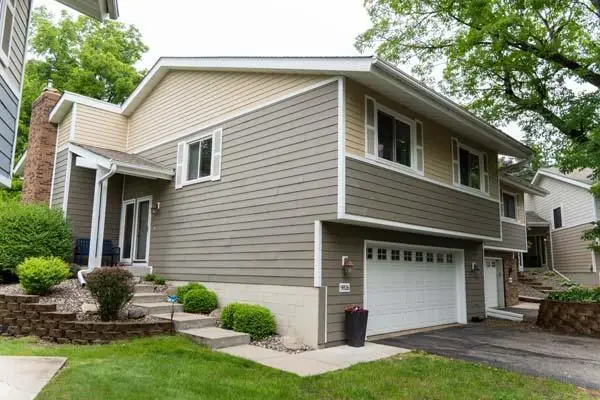
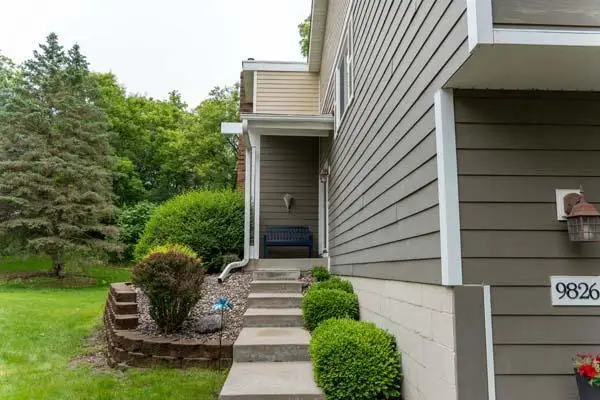
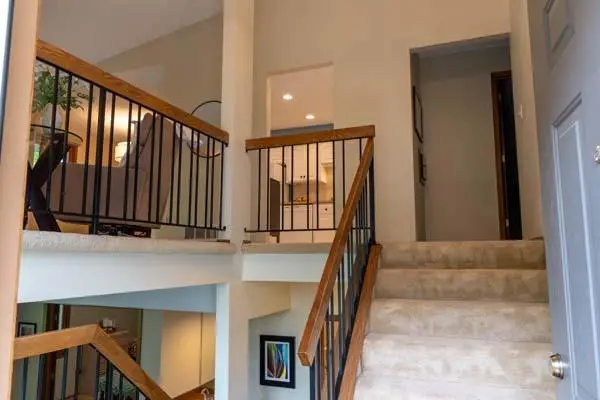
9826 Brighton Lane,Eden Prairie, MN 55347
$336,000
- 3 Beds
- 3 Baths
- 2,057 sq. ft.
- Townhouse
- Pending
Listed by:jane bakr
Office:re/max results
MLS#:6725551
Source:NSMLS
Price summary
- Price:$336,000
- Price per sq. ft.:$163.34
- Monthly HOA dues:$360
About this home
This large end unit townhome features a vaulted living room with a slider to a great deck and a lower-level family room with a gas fireplace a wet bar area and a slider to a private patio. Many of the original finishes are well cared for and now trendy! Large windows allow tons of natural light. Neutral paint throughout makes it easy to customize and add your personal touch. Enjoy your large primary suite with separate vanity area and a private bath as well as double wall closets. The second bedroom is also spacious and is served by the main floor full bath. The substantial lower-level bedroom has French doors and is the perfect flex room suitable for multi-use. Ample storage space in the unit makes organizing a breeze. Professionally cleaned carpets are fresh and ready for new owners! Great location with easy access to Hwy 169 as well as walking trails. Strategically positioned to provide privacy allowing you to enjoy wildlife and nature right at your doorstep.
Contact an agent
Home facts
- Year built:1982
- Listing Id #:6725551
- Added:59 day(s) ago
- Updated:July 16, 2025 at 08:57 PM
Rooms and interior
- Bedrooms:3
- Total bathrooms:3
- Full bathrooms:1
- Half bathrooms:1
- Living area:2,057 sq. ft.
Heating and cooling
- Cooling:Central Air
- Heating:Fireplace(s), Forced Air
Structure and exterior
- Roof:Asphalt
- Year built:1982
- Building area:2,057 sq. ft.
- Lot area:0.07 Acres
Utilities
- Water:City Water - Connected
- Sewer:City Sewer - Connected
Finances and disclosures
- Price:$336,000
- Price per sq. ft.:$163.34
- Tax amount:$3,640 (2024)
New listings near 9826 Brighton Lane
- New
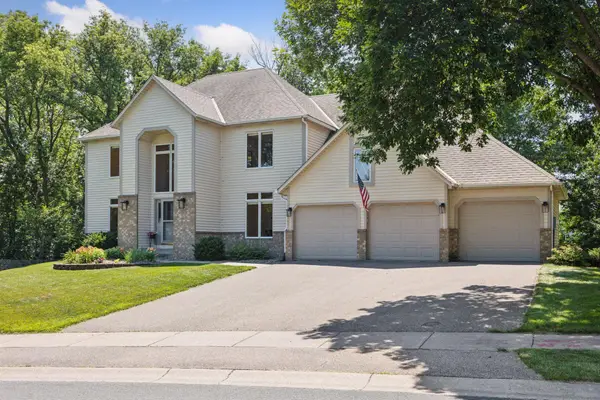 $659,900Active5 beds 5 baths3,898 sq. ft.
$659,900Active5 beds 5 baths3,898 sq. ft.8943 Sylvan Ridge, Eden Prairie, MN 55347
MLS# 6772277Listed by: HOLLWAY REAL ESTATE - Open Fri, 4 to 6pmNew
 $550,000Active4 beds 3 baths3,281 sq. ft.
$550,000Active4 beds 3 baths3,281 sq. ft.10279 Winter Place, Eden Prairie, MN 55347
MLS# 6767969Listed by: KELLER WILLIAMS CLASSIC RLTY NW - New
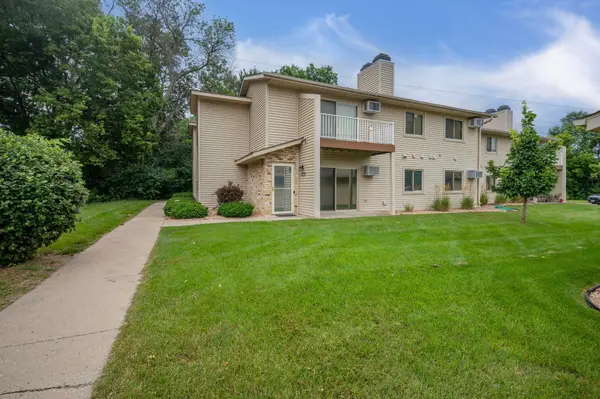 $200,000Active2 beds 2 baths909 sq. ft.
$200,000Active2 beds 2 baths909 sq. ft.8811 Jasmine Lane, Eden Prairie, MN 55344
MLS# 6768779Listed by: KELLER WILLIAMS CLASSIC RLTY NW - Coming SoonOpen Sat, 12 to 2pm
 $379,900Coming Soon3 beds 2 baths
$379,900Coming Soon3 beds 2 baths17686 Evener Way, Eden Prairie, MN 55346
MLS# 6766278Listed by: EDINA REALTY, INC. - Coming SoonOpen Sat, 12 to 2pm
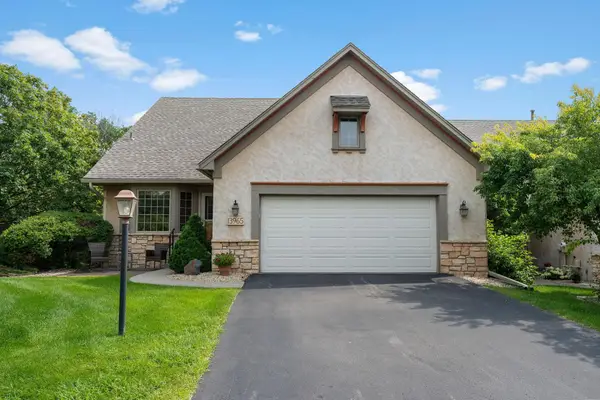 $639,000Coming Soon3 beds 3 baths
$639,000Coming Soon3 beds 3 baths13965 Saint Andrew Drive, Eden Prairie, MN 55346
MLS# 6745080Listed by: EDINA REALTY, INC. - New
 $665,000Active3 beds 3 baths3,341 sq. ft.
$665,000Active3 beds 3 baths3,341 sq. ft.17407 Ada Court, Eden Prairie, MN 55347
MLS# 6771657Listed by: RE/MAX RESULTS - New
 $665,000Active3 beds 3 baths3,762 sq. ft.
$665,000Active3 beds 3 baths3,762 sq. ft.17407 Ada Court, Eden Prairie, MN 55347
MLS# 6771657Listed by: RE/MAX RESULTS - Coming Soon
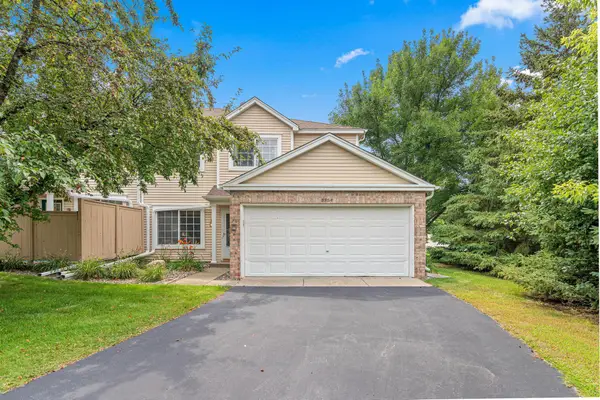 $295,000Coming Soon2 beds 2 baths
$295,000Coming Soon2 beds 2 baths8384 Annapolis Way, Eden Prairie, MN 55344
MLS# 6770296Listed by: NATIONAL REALTY GUILD - New
 $425,000Active4 beds 3 baths2,304 sq. ft.
$425,000Active4 beds 3 baths2,304 sq. ft.10246 Lee Drive, Eden Prairie, MN 55347
MLS# 6761561Listed by: COLDWELL BANKER REALTY - New
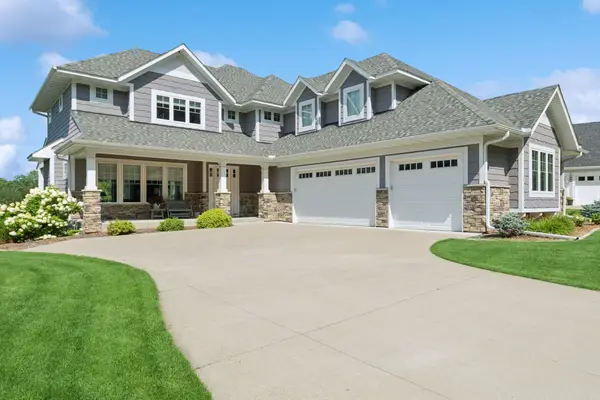 $1,125,000Active5 beds 6 baths4,571 sq. ft.
$1,125,000Active5 beds 6 baths4,571 sq. ft.6264 Coteau Trail, Eden Prairie, MN 55344
MLS# 6771281Listed by: EDINA REALTY, INC.

