7330 Cornelia Drive, Edina, MN 55435
Local realty services provided by:Better Homes and Gardens Real Estate First Choice
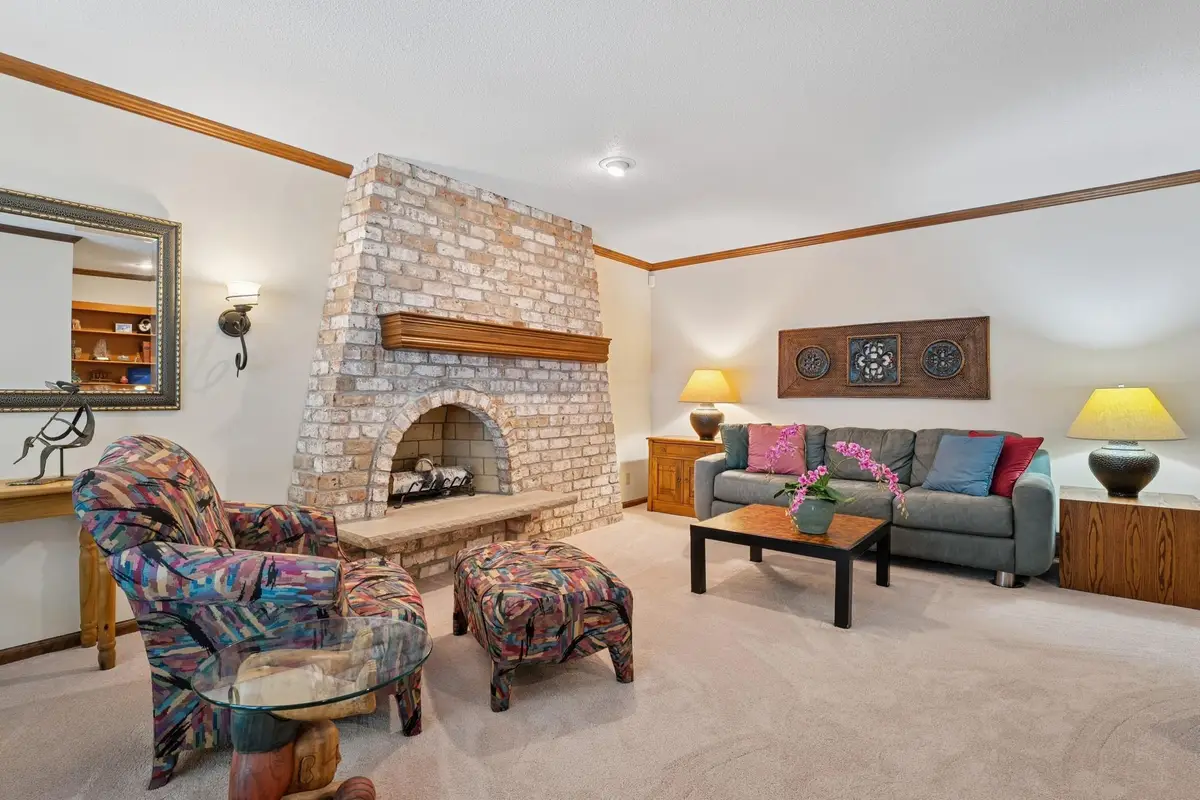
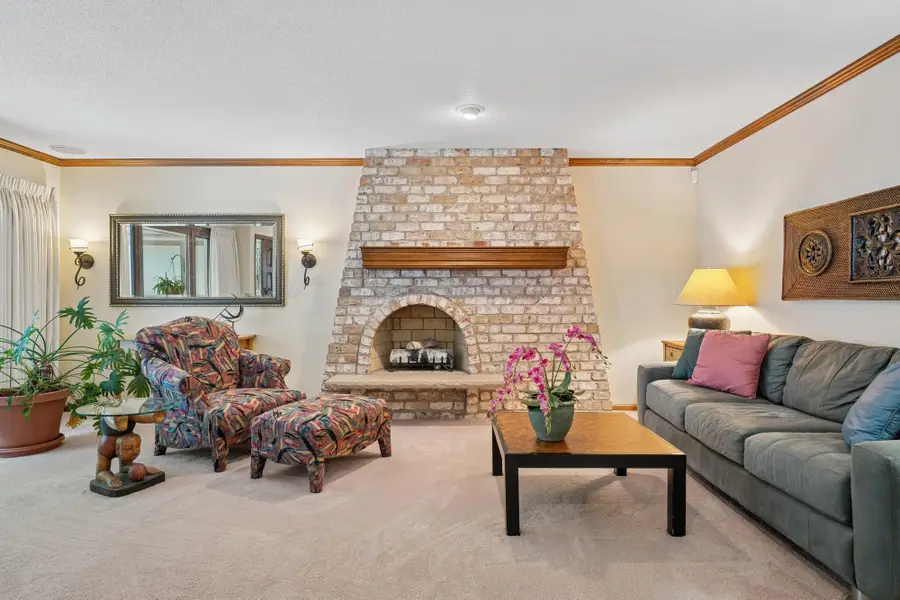
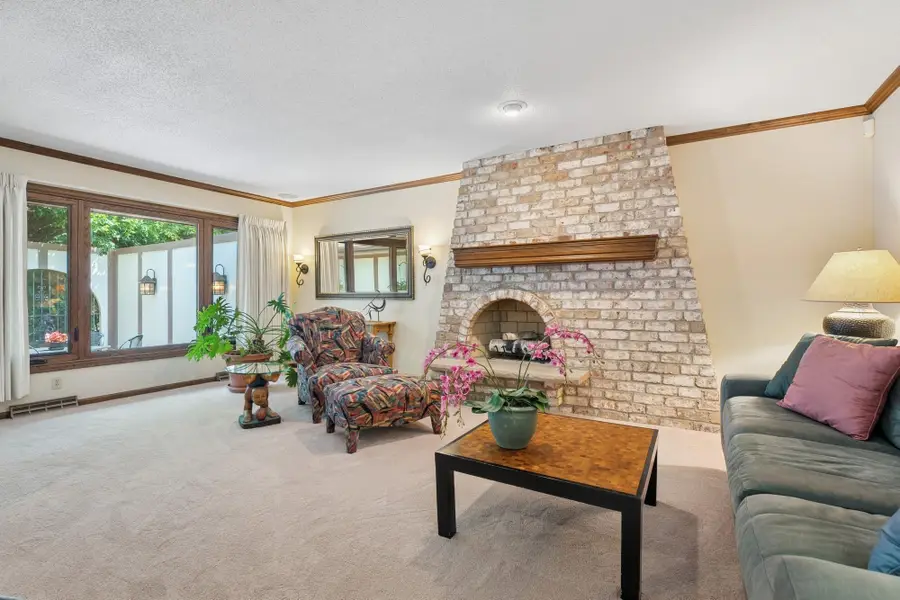
7330 Cornelia Drive,Edina, MN 55435
$475,000
- 2 Beds
- 3 Baths
- 2,534 sq. ft.
- Single family
- Active
Listed by:brian c severts
Office:edina realty, inc.
MLS#:6752335
Source:NSMLS
Price summary
- Price:$475,000
- Price per sq. ft.:$149.94
About this home
Spacious Edina twin home! This well maintained, one level rambler style home is conveniently located near
Galleria & Southdale for all your shopping and dining needs. An inviting private wrought iron gated
courtyard welcomes you home, perfect for summer entertaining and container gardening. The well designed
and appointed interior offers an easy flowing floor plan with large living room with a beautiful brick fireplace, a formal dining room, full bath, and a substantial eat-in kitchen. There are two bedrooms on the main floor, a primary with private 3/4 bath and a secondary with slider door access to the wonderful
rear deck and yard. The finished lower level features an immense family room with look-out window and a
2nd brick fireplace, den/office (potential 3rd bedroom), a 3/4 bath, and a very accommodating mechanical/laundry/storage room. Don't miss the rare separate backyard workshop, perfect for the hobbyist
or woodworker. All of this, plus a heated two car garage and in-ground irrigation system. This home is a
complete must-see package in a very desirable location.
Contact an agent
Home facts
- Year built:1972
- Listing Id #:6752335
- Added:36 day(s) ago
- Updated:August 15, 2025 at 03:48 PM
Rooms and interior
- Bedrooms:2
- Total bathrooms:3
- Full bathrooms:1
- Living area:2,534 sq. ft.
Heating and cooling
- Cooling:Central Air
- Heating:Forced Air
Structure and exterior
- Year built:1972
- Building area:2,534 sq. ft.
- Lot area:0.17 Acres
Utilities
- Water:City Water - Connected
- Sewer:City Sewer - Connected
Finances and disclosures
- Price:$475,000
- Price per sq. ft.:$149.94
- Tax amount:$5,143 (2025)
New listings near 7330 Cornelia Drive
- New
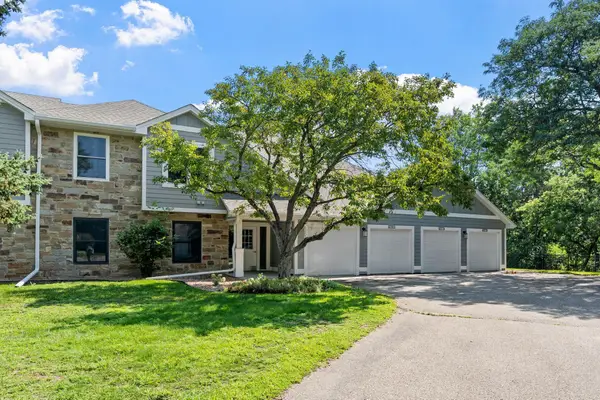 $180,000Active2 beds 2 baths900 sq. ft.
$180,000Active2 beds 2 baths900 sq. ft.6975 Langford Court, Minneapolis, MN 55436
MLS# 6766213Listed by: RE/MAX RESULTS - New
 $150,000Active1 beds 1 baths900 sq. ft.
$150,000Active1 beds 1 baths900 sq. ft.4350 Brookside Court #215, Minneapolis, MN 55436
MLS# 6770907Listed by: HOLLWAY REAL ESTATE - New
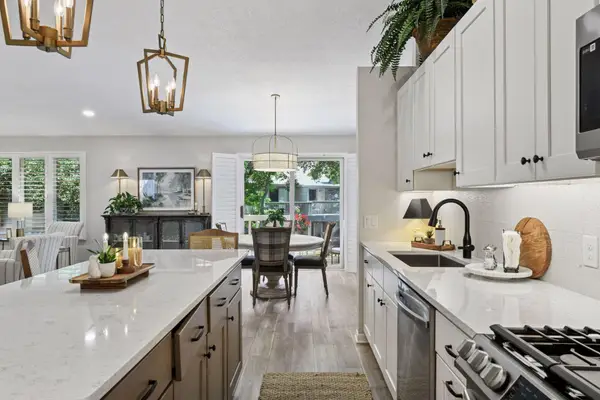 $485,000Active3 beds 3 baths1,935 sq. ft.
$485,000Active3 beds 3 baths1,935 sq. ft.6304 Pheasant Court, Edina, MN 55436
MLS# 6768185Listed by: COLDWELL BANKER REALTY - New
 $180,000Active2 beds 2 baths900 sq. ft.
$180,000Active2 beds 2 baths900 sq. ft.6975 Langford Court, Edina, MN 55436
MLS# 6766213Listed by: RE/MAX RESULTS - New
 $1,500,000Active2 beds 3 baths2,612 sq. ft.
$1,500,000Active2 beds 3 baths2,612 sq. ft.5000 France Avenue S #33, Edina, MN 55410
MLS# 6765478Listed by: EDINA REALTY, INC. 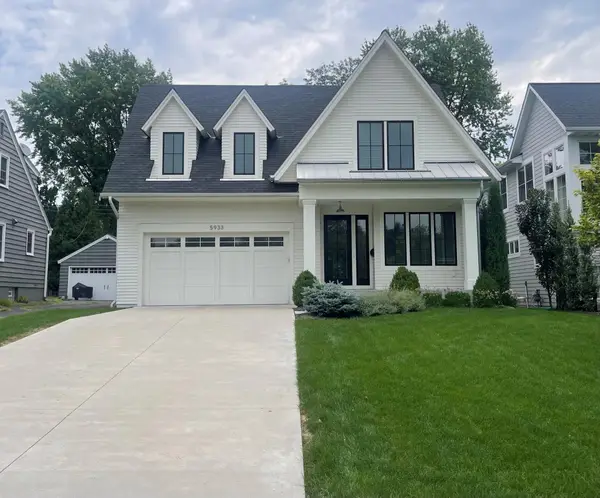 $1,650,000Pending5 beds 4 baths4,471 sq. ft.
$1,650,000Pending5 beds 4 baths4,471 sq. ft.5933 Saint Johns Avenue, Edina, MN 55424
MLS# 6734134Listed by: COLDWELL BANKER REALTY- New
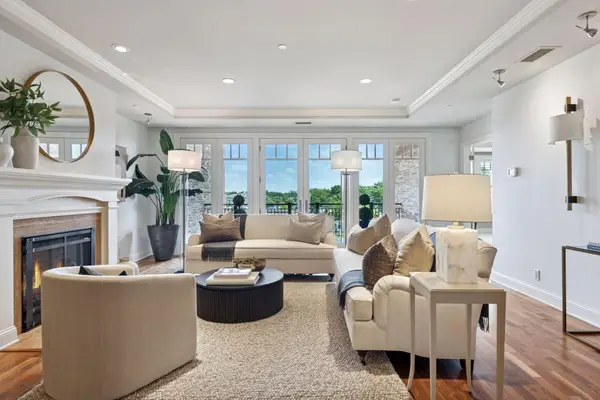 $1,500,000Active2 beds 3 baths2,612 sq. ft.
$1,500,000Active2 beds 3 baths2,612 sq. ft.5000 France Avenue S #33, Edina, MN 55410
MLS# 6765478Listed by: EDINA REALTY, INC. - Open Sun, 11:30am to 1pmNew
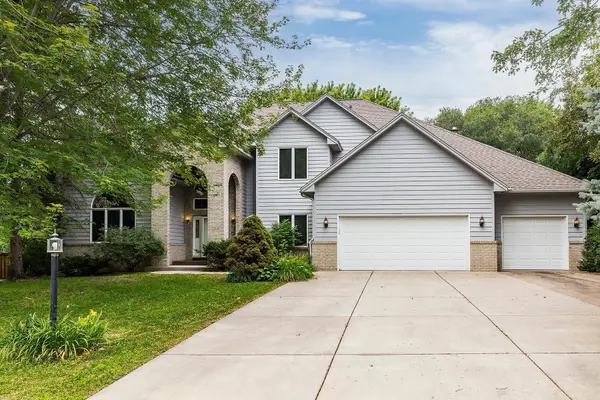 $925,000Active4 beds 4 baths5,318 sq. ft.
$925,000Active4 beds 4 baths5,318 sq. ft.7204 Heatherton Circle, Edina, MN 55435
MLS# 6698117Listed by: COMPASS - Coming Soon
 $679,900Coming Soon5 beds 3 baths
$679,900Coming Soon5 beds 3 baths6505 Creek Drive, Edina, MN 55439
MLS# 6772426Listed by: RE/MAX RESULTS - New
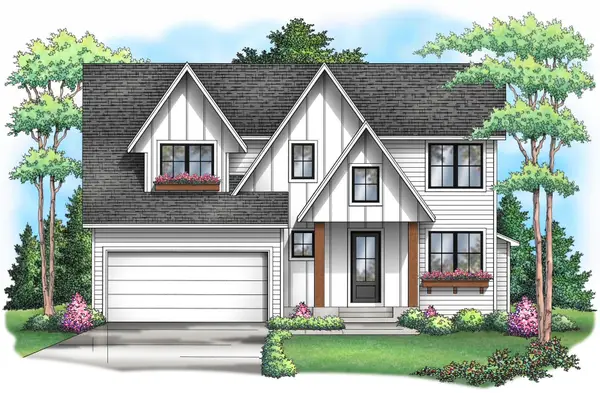 $1,875,000Active6 beds 5 baths4,252 sq. ft.
$1,875,000Active6 beds 5 baths4,252 sq. ft.5908 Drew Avenue S, Edina, MN 55410
MLS# 6768920Listed by: EXP REALTY
