25480 Smithtown Road, Excelsior, MN 55331
Local realty services provided by:Better Homes and Gardens Real Estate Advantage One
25480 Smithtown Road,Excelsior, MN 55331
$1,665,000
- 4 Beds
- 3 Baths
- 4,123 sq. ft.
- Single family
- Active
Listed by:lyndon r moquist
Office:edina realty, inc.
MLS#:6732256
Source:ND_FMAAR
Price summary
- Price:$1,665,000
- Price per sq. ft.:$403.83
About this home
Welcome to McDonald Construction newest development, “Shorewood Meadow” with 3 amazing .75 acre lots with our premier architectural design staff custom build options next to the regional trail system. This modern European design Rambler was a recent parade of homes entry as one of many options for you to choose or customize to your own tastes. The main level has gorgeous tree lined views and equally impressive views from porch and walkout lower level with extra west side lower lookout wall of window views too. Enjoy spacious floor plan with 12-ft volume ceilings. Rare opportunity to take advantage of designing and building with award winning builder, McDonald Construction on your choice of 3 breathtaking .75 acre lots touching regional walking trails—also near heart of downtown Excelsior, minutes to Lake Minnetonka lifestyle and situated in the top rated Minnetonka public school district in MN! Let’s refine this home to your tastes or start your custom dream home today with our amazing design team at our one stop in house design center! All Realtors welcome too!
Contact an agent
Home facts
- Year built:2025
- Listing ID #:6732256
- Added:133 day(s) ago
- Updated:October 20, 2025 at 03:32 PM
Rooms and interior
- Bedrooms:4
- Total bathrooms:3
- Full bathrooms:1
- Half bathrooms:1
- Living area:4,123 sq. ft.
Heating and cooling
- Cooling:Central Air
- Heating:Forced Air
Structure and exterior
- Year built:2025
- Building area:4,123 sq. ft.
- Lot area:0.75 Acres
Utilities
- Water:City Water/Connected
- Sewer:City Sewer/Connected
Finances and disclosures
- Price:$1,665,000
- Price per sq. ft.:$403.83
- Tax amount:$6,540
New listings near 25480 Smithtown Road
 $930,000Pending3 beds 3 baths3,552 sq. ft.
$930,000Pending3 beds 3 baths3,552 sq. ft.4940 Regents Walk, Excelsior, MN 55331
MLS# 6799284Listed by: LAKES SOTHEBY'S INTERNATIONAL- New
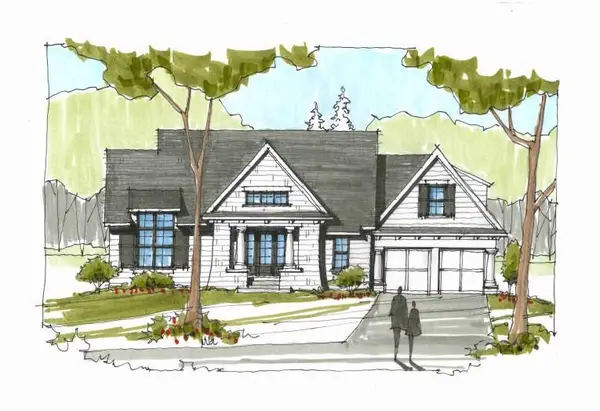 $2,200,000Active3 beds 3 baths3,000 sq. ft.
$2,200,000Active3 beds 3 baths3,000 sq. ft.161 3rd Street, Excelsior, MN 55331
MLS# 6804337Listed by: COMPASS 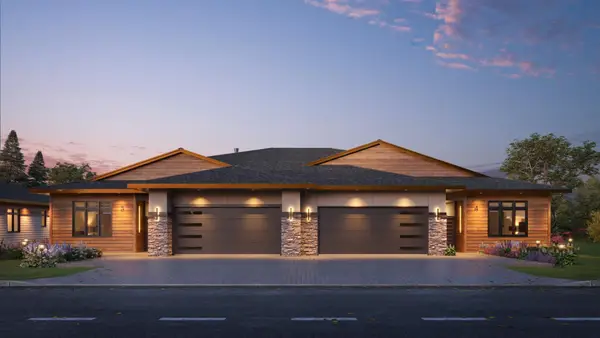 $1,625,000Active3 beds 4 baths6,208 sq. ft.
$1,625,000Active3 beds 4 baths6,208 sq. ft.20472 Radisson Road, Excelsior, MN 55331
MLS# 6797922Listed by: WEST METRO GROUP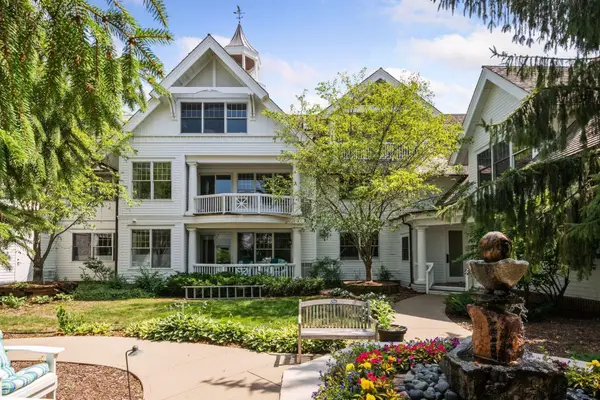 $649,900Active1 beds 2 baths1,223 sq. ft.
$649,900Active1 beds 2 baths1,223 sq. ft.205 Mill Street #S205, Excelsior, MN 55331
MLS# 6800756Listed by: COLDWELL BANKER REALTY $649,900Active1 beds 2 baths1,223 sq. ft.
$649,900Active1 beds 2 baths1,223 sq. ft.205 Mill Street #S205, Excelsior, MN 55331
MLS# 6800756Listed by: COLDWELL BANKER REALTY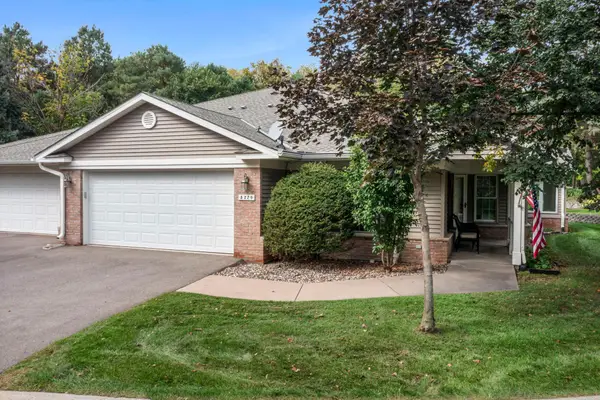 $475,000Active3 beds 3 baths2,022 sq. ft.
$475,000Active3 beds 3 baths2,022 sq. ft.5220 Spring Circle, Excelsior, MN 55331
MLS# 6797709Listed by: RE/MAX RESULTS- Open Thu, 4:30 to 6:30pm
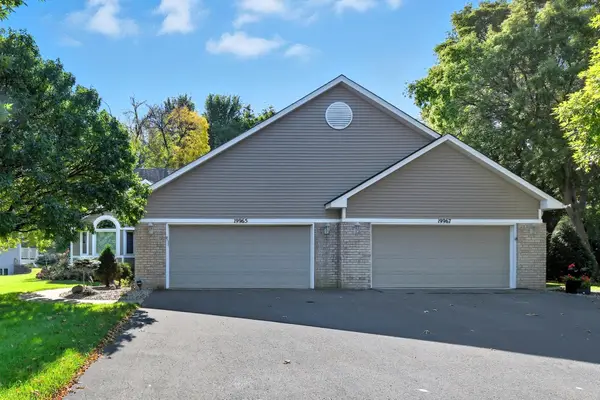 $569,900Active2 beds 3 baths2,824 sq. ft.
$569,900Active2 beds 3 baths2,824 sq. ft.19965 Waterford Court, Excelsior, MN 55331
MLS# 6797607Listed by: COLDWELL BANKER REALTY 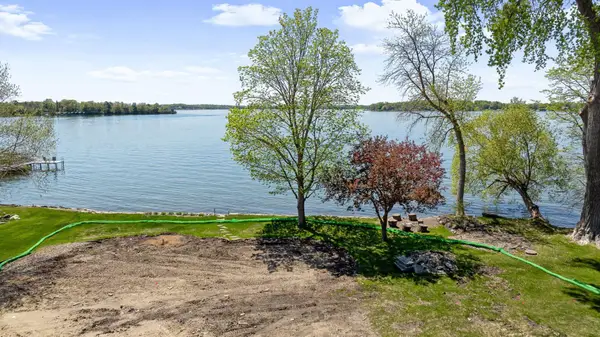 $2,499,000Active0.41 Acres
$2,499,000Active0.41 Acres4330 Manitou Road, Excelsior, MN 55331
MLS# 6796771Listed by: COLDWELL BANKER REALTY $499,000Active1 beds 2 baths1,801 sq. ft.
$499,000Active1 beds 2 baths1,801 sq. ft.19767 Waterford Court, Excelsior, MN 55331
MLS# 6721441Listed by: LAKES SOTHEBY'S INTERNATIONAL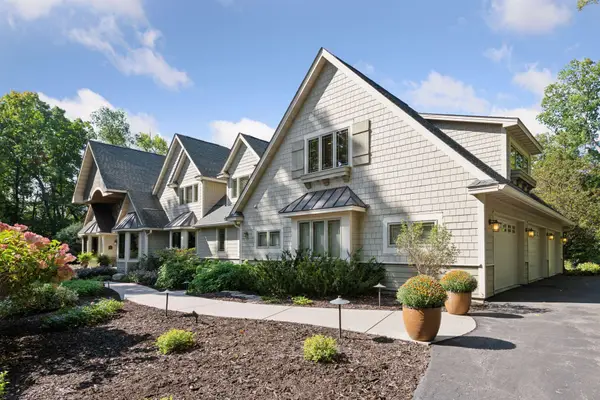 $2,249,500Active5 beds 5 baths8,710 sq. ft.
$2,249,500Active5 beds 5 baths8,710 sq. ft.4694 Baycliffe Drive, Excelsior, MN 55331
MLS# 6789967Listed by: COLDWELL BANKER REALTY
