1309 Adams Avenue, Fairmont, MN 56031
Local realty services provided by:Better Homes and Gardens Real Estate First Choice
1309 Adams Avenue,Fairmont, MN 56031
$239,900
- 3 Beds
- 4 Baths
- 1,342 sq. ft.
- Single family
- Pending
Listed by:kim kreiss
Office:exit realty - great plains
MLS#:6776490
Source:NSMLS
Price summary
- Price:$239,900
- Price per sq. ft.:$89.38
About this home
3BR/4BA 1,342 sqft modular home with main floor living and GREAT location. Living room features a large storage closet, informal dining area and kitchen both remodeled in 2020, designed with beautiful birch cabinetry (cherry wood stain), soft-close drawers, pull-out pantry cabinet, garbage and recycle pull-out, a sleek stainless steel farmhouse sink, and a full set of newer stainless steel appliances—all included with the home. Down the hall, you’ll find three comfortable bedrooms in varying sizes, including a primary suite with a private ¾ bath and generous closet space, full hallway bath and linen closet. The unfinished basement has excellent potential with a dedicated storage room and ¾ bathroom already in place—ideal for a workshop, rec room, or future expansion. Enjoy outdoor living in the backyard on the newer patio with a nook perfect for a hot tub—the adjacent newer 12x16 storage shed is already wired for one! RV plug near the walkthrough garage door is ready for your camper.
Contact an agent
Home facts
- Year built:1986
- Listing ID #:6776490
- Added:12 day(s) ago
- Updated:August 31, 2025 at 06:49 PM
Rooms and interior
- Bedrooms:3
- Total bathrooms:4
- Full bathrooms:1
- Half bathrooms:1
- Living area:1,342 sq. ft.
Heating and cooling
- Cooling:Central Air
- Heating:Forced Air
Structure and exterior
- Roof:Asphalt
- Year built:1986
- Building area:1,342 sq. ft.
- Lot area:0.29 Acres
Utilities
- Water:City Water - Connected
- Sewer:City Sewer - Connected
Finances and disclosures
- Price:$239,900
- Price per sq. ft.:$89.38
- Tax amount:$2,815 (2025)
New listings near 1309 Adams Avenue
- Coming Soon
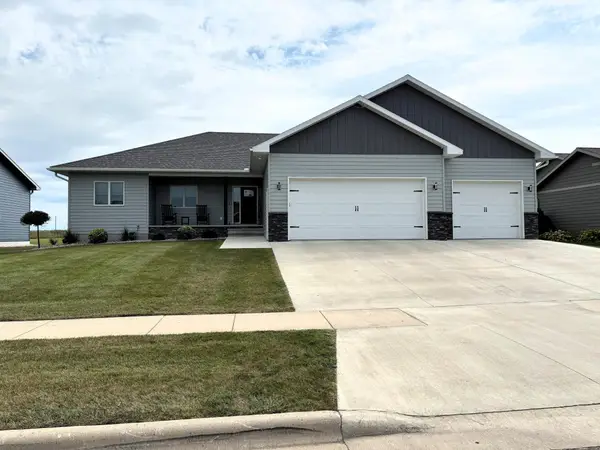 $675,000Coming Soon5 beds 4 baths
$675,000Coming Soon5 beds 4 baths1145 Horatio Street, Fairmont, MN 56031
MLS# 6781774Listed by: CENTURY 21 NORTHLAND REALTY - New
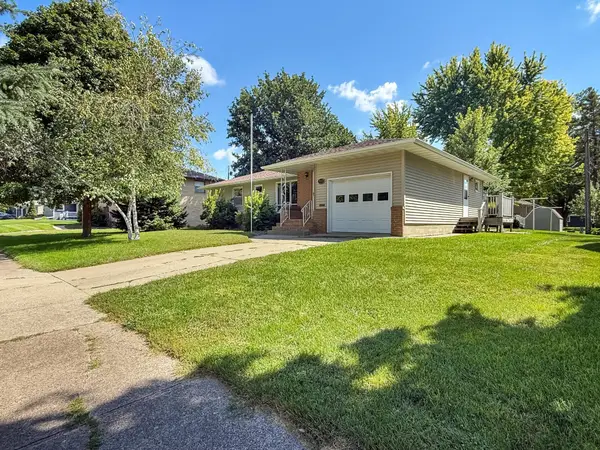 $185,000Active3 beds 2 baths2,088 sq. ft.
$185,000Active3 beds 2 baths2,088 sq. ft.710 Adams Avenue, Fairmont, MN 56031
MLS# 6780027Listed by: EXIT REALTY - GREAT PLAINS - Coming SoonOpen Sun, 10:30am to 12pm
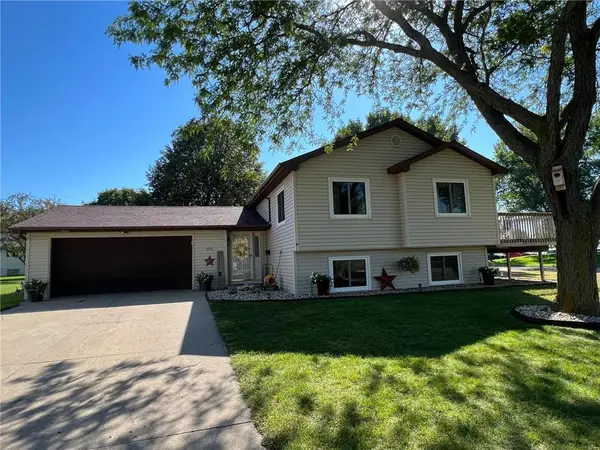 $279,500Coming Soon3 beds 2 baths
$279,500Coming Soon3 beds 2 baths1581 Meadowlark Lane, Fairmont, MN 56031
MLS# 6781184Listed by: RE/MAX TOTAL REALTY - New
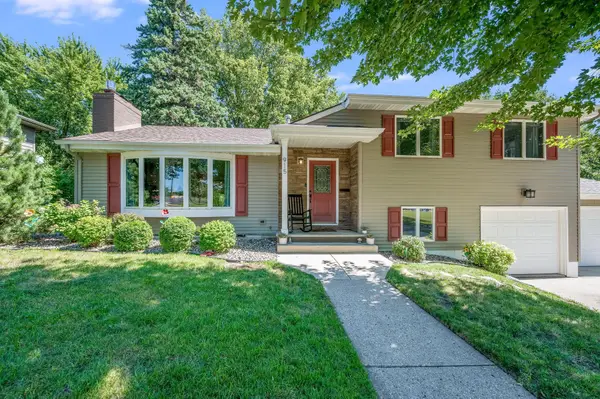 $319,000Active3 beds 2 baths3,091 sq. ft.
$319,000Active3 beds 2 baths3,091 sq. ft.915 S Hampton Street, Fairmont, MN 56031
MLS# 6780437Listed by: RE/MAX TOTAL REALTY - New
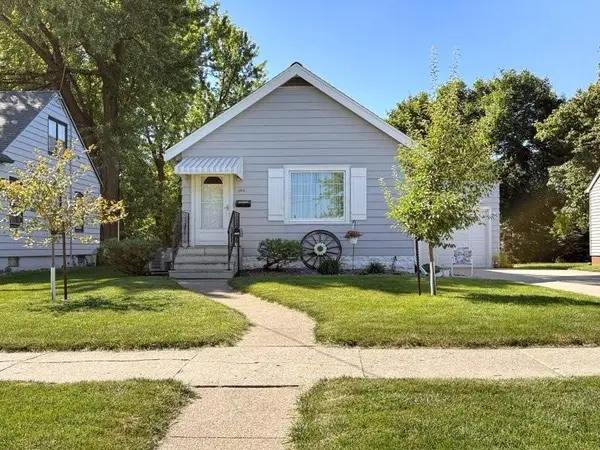 $129,900Active3 beds 2 baths1,220 sq. ft.
$129,900Active3 beds 2 baths1,220 sq. ft.1124 Webster Street, Fairmont, MN 56031
MLS# 6779357Listed by: EXIT REALTY - GREAT PLAINS 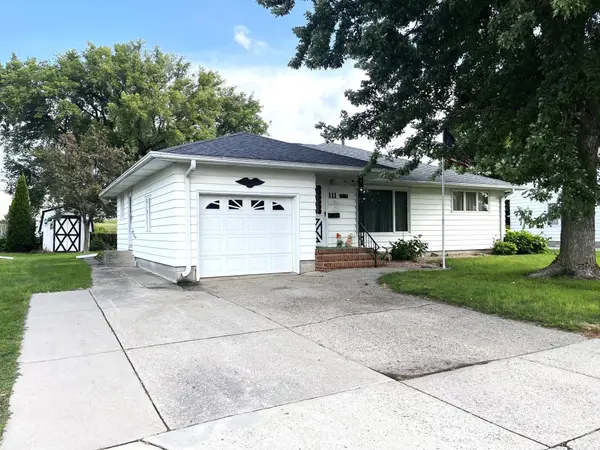 $194,900Pending3 beds 3 baths1,705 sq. ft.
$194,900Pending3 beds 3 baths1,705 sq. ft.111 Water Street, Fairmont, MN 56031
MLS# 6778932Listed by: CENTURY 21 NORTHLAND REALTY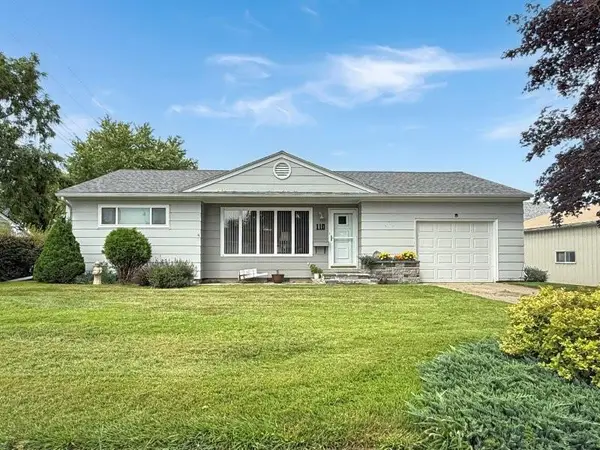 $137,500Pending3 beds 2 baths1,638 sq. ft.
$137,500Pending3 beds 2 baths1,638 sq. ft.110 Freund Street, Fairmont, MN 56031
MLS# 6774141Listed by: EXIT REALTY - GREAT PLAINS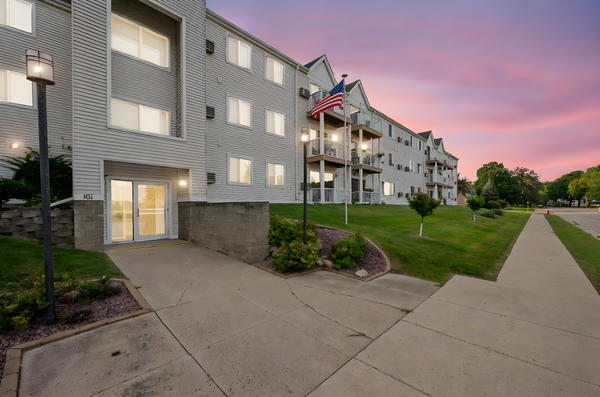 $169,000Pending2 beds 1 baths1,011 sq. ft.
$169,000Pending2 beds 1 baths1,011 sq. ft.101 Albion Avenue #202, Fairmont, MN 56031
MLS# 6772609Listed by: RE/MAX TOTAL REALTY $169,000Pending2 beds 1 baths1,011 sq. ft.
$169,000Pending2 beds 1 baths1,011 sq. ft.101 Albion Avenue #202, Fairmont, MN 56031
MLS# 6772609Listed by: RE/MAX TOTAL REALTY
