710 Adams Avenue, Fairmont, MN 56031
Local realty services provided by:Better Homes and Gardens Real Estate First Choice
710 Adams Avenue,Fairmont, MN 56031
$185,000
- 3 Beds
- 2 Baths
- 2,088 sq. ft.
- Single family
- Active
Listed by:kim kreiss
Office:exit realty - great plains
MLS#:6780027
Source:NSMLS
Price summary
- Price:$185,000
- Price per sq. ft.:$68.82
About this home
Move-In Ready & Full of Charm! This professionally cleaned 4BR/2BA move-in ready home is ready for you! Located in a prime area of Fairmont, it offers a small front foyer with coat closet, bright living room with large windows, an open dining area, and a functional galley kitchen with pantry and easy access to the side entry, garage, and basement. Also on the main floor, you’ll find three bedrooms and a full bath. The third bedroom offers flexible use as a passthrough space, ideal for a home office, with direct access to the sunroom. And what a sunroom it is—your private retreat featuring a luxurious hot tub and patio furniture that stays with the home! The basement features a large rec room ready to be finished, 4th bedroom with egress, a half bath, laundry, and plenty of storage space. Outside, enjoy a manageable yard, garden/storage shed, and attached 1-car garage. Furnace and A/C 2017. Water heater 2024. Roof 8 years old. Schedule your showing today before this one is gone!
Contact an agent
Home facts
- Year built:1959
- Listing ID #:6780027
- Added:2 day(s) ago
- Updated:September 03, 2025 at 12:52 PM
Rooms and interior
- Bedrooms:3
- Total bathrooms:2
- Half bathrooms:1
- Living area:2,088 sq. ft.
Heating and cooling
- Cooling:Central Air
- Heating:Forced Air
Structure and exterior
- Roof:Asphalt
- Year built:1959
- Building area:2,088 sq. ft.
- Lot area:0.2 Acres
Utilities
- Water:City Water - Connected
- Sewer:City Sewer - Connected
Finances and disclosures
- Price:$185,000
- Price per sq. ft.:$68.82
- Tax amount:$1,923 (2025)
New listings near 710 Adams Avenue
- Open Sun, 10:30am to 12pmNew
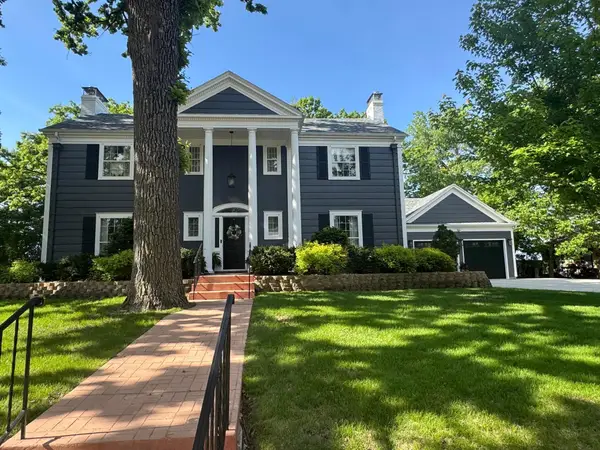 $647,000Active4 beds 5 baths4,203 sq. ft.
$647,000Active4 beds 5 baths4,203 sq. ft.125 Homewood Drive, Fairmont, MN 56031
MLS# 6783023Listed by: RE/MAX TOTAL REALTY - Open Sun, 10:30am to 12pmNew
 $647,000Active4 beds 5 baths4,203 sq. ft.
$647,000Active4 beds 5 baths4,203 sq. ft.125 Homewood Drive, Fairmont, MN 56031
MLS# 6783023Listed by: RE/MAX TOTAL REALTY - New
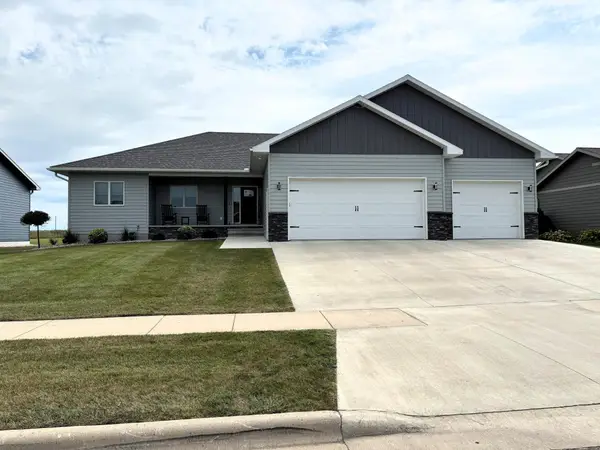 $675,000Active5 beds 4 baths2,984 sq. ft.
$675,000Active5 beds 4 baths2,984 sq. ft.1145 Horatio Street, Fairmont, MN 56031
MLS# 6781774Listed by: CENTURY 21 NORTHLAND REALTY - Open Sun, 10:30am to 12pmNew
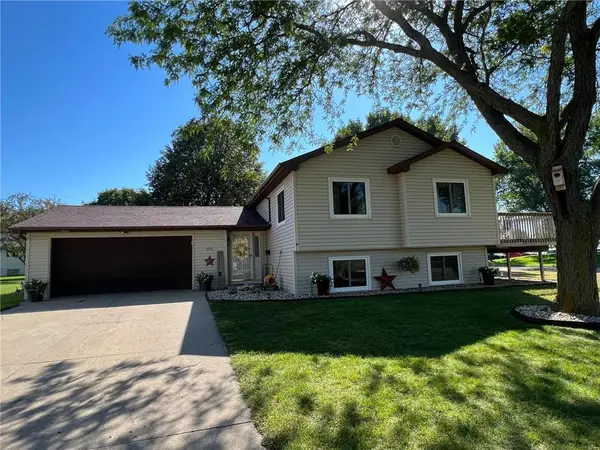 $279,500Active3 beds 2 baths1,608 sq. ft.
$279,500Active3 beds 2 baths1,608 sq. ft.1581 Meadowlark Lane, Fairmont, MN 56031
MLS# 6781184Listed by: RE/MAX TOTAL REALTY - New
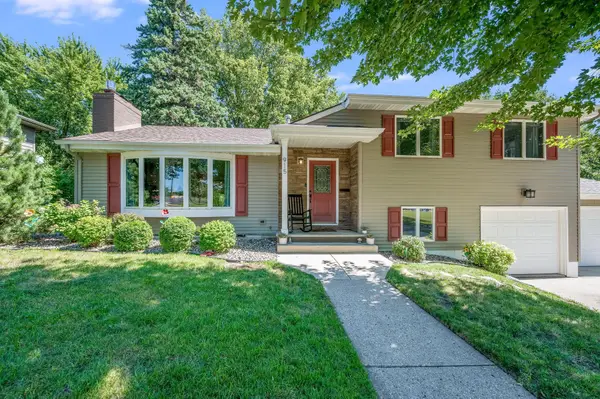 $319,000Active3 beds 2 baths3,091 sq. ft.
$319,000Active3 beds 2 baths3,091 sq. ft.915 S Hampton Street, Fairmont, MN 56031
MLS# 6780437Listed by: RE/MAX TOTAL REALTY - New
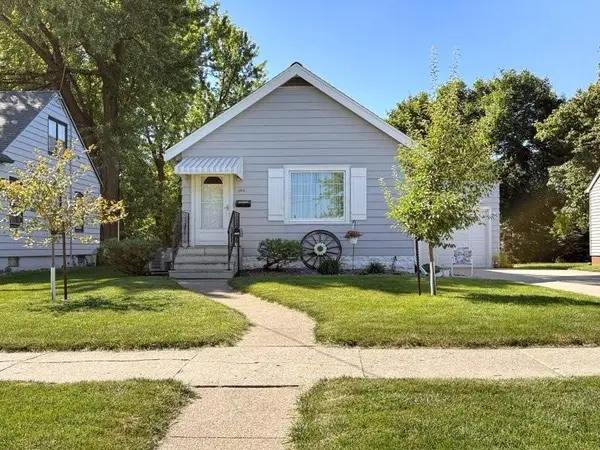 $129,900Active3 beds 2 baths1,220 sq. ft.
$129,900Active3 beds 2 baths1,220 sq. ft.1124 Webster Street, Fairmont, MN 56031
MLS# 6779357Listed by: EXIT REALTY - GREAT PLAINS 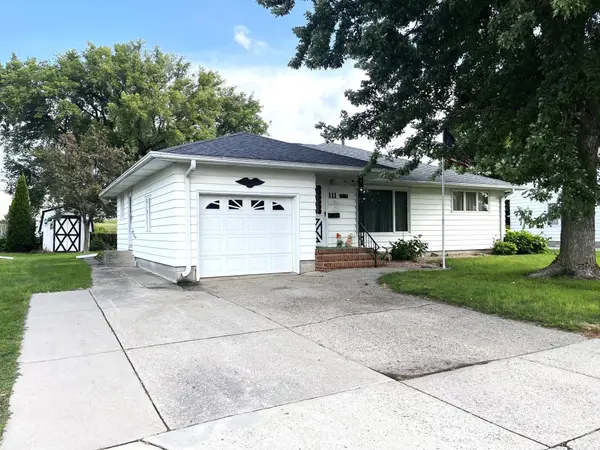 $194,900Pending3 beds 3 baths1,705 sq. ft.
$194,900Pending3 beds 3 baths1,705 sq. ft.111 Water Street, Fairmont, MN 56031
MLS# 6778932Listed by: CENTURY 21 NORTHLAND REALTY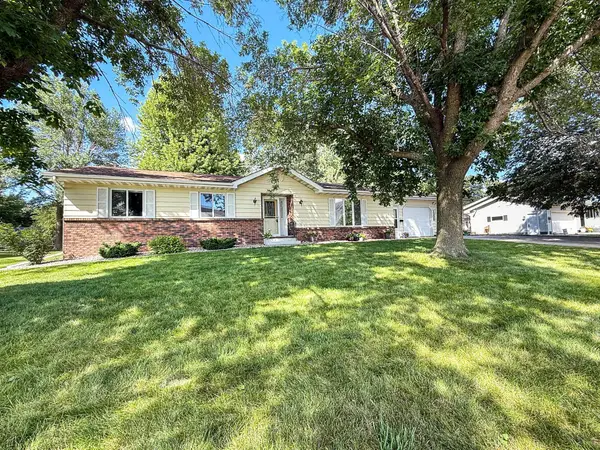 $239,900Pending3 beds 4 baths1,342 sq. ft.
$239,900Pending3 beds 4 baths1,342 sq. ft.1309 Adams Avenue, Fairmont, MN 56031
MLS# 6776490Listed by: EXIT REALTY - GREAT PLAINS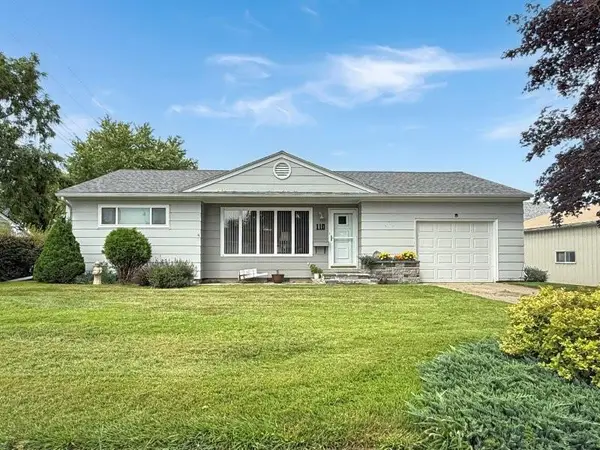 $137,500Pending3 beds 2 baths1,638 sq. ft.
$137,500Pending3 beds 2 baths1,638 sq. ft.110 Freund Street, Fairmont, MN 56031
MLS# 6774141Listed by: EXIT REALTY - GREAT PLAINS
