1652 190th Avenue, Fairmont, MN 56031
Local realty services provided by:Better Homes and Gardens Real Estate Advantage One
1652 190th Avenue,Fairmont, MN 56031
$345,000
- 4 Beds
- 3 Baths
- 3,012 sq. ft.
- Single family
- Pending
Listed by:christa wolner
Office:connect real estate group, llc.
MLS#:6786410
Source:ND_FMAAR
Price summary
- Price:$345,000
- Price per sq. ft.:$114.54
About this home
Quiet & serene... this 6.8 acre property is waiting for new owners. Sellers have been at the property 40+ years and lovingly cared foreverything and now it's time for someone else to enjoy. This tree lined property has a machine shed with bifold door, garden shed (next to a beautiful garden), detached oversized single stall garage, in addition to the home. Large grove of trees as well. This 3+ bedroom home has maintenance free siding & roof, updated deck, unique custom made spiral staircase. Head inside the home & find a nice mud room/drop zone as you enter. From there, head through the door into the kitchen with dining. There is a informal dining room (currently used as second living room), and spacious family room with fireplace and two patio doors & tons of natural light. Also on main floor is a bedroom & laundry, along with two bathrooms (one full & one 3/4). Upstairsyou will find two additional bedrooms, and a room used formerly for hair salon which has 1/2 bath, and could be converted to bedroom with it's own onsuite. Enjoy the summer weather & sunset from the spacious deck off family room area. Central A/C was added along with new furnace in 2018. Water heater new in 2022. Windows have ben updated throughout. Basement is unfinished. TONS of potential with this one, so check out this beautiful property and make it your new home. Agent is related to seller.
Contact an agent
Home facts
- Year built:1927
- Listing ID #:6786410
- Added:19 day(s) ago
- Updated:September 29, 2025 at 07:25 AM
Rooms and interior
- Bedrooms:4
- Total bathrooms:3
- Full bathrooms:1
- Half bathrooms:1
- Living area:3,012 sq. ft.
Heating and cooling
- Cooling:Central Air
- Heating:Forced Air
Structure and exterior
- Roof:Metal
- Year built:1927
- Building area:3,012 sq. ft.
- Lot area:6.83 Acres
Utilities
- Water:Well
- Sewer:Septic System Compliant - No
Finances and disclosures
- Price:$345,000
- Price per sq. ft.:$114.54
- Tax amount:$1,734
New listings near 1652 190th Avenue
- New
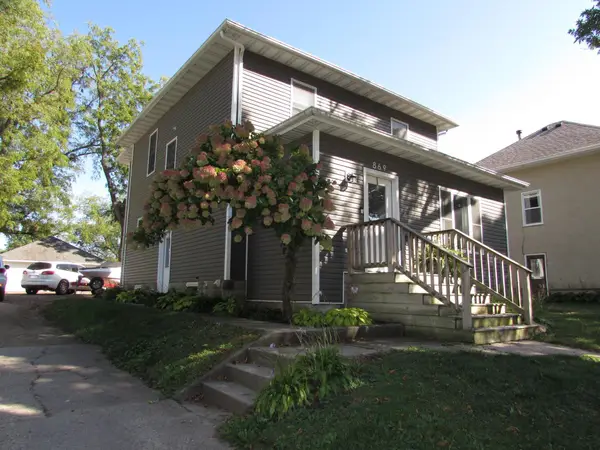 $210,000Active4 beds 3 baths2,104 sq. ft.
$210,000Active4 beds 3 baths2,104 sq. ft.869 S Park Street, Fairmont, MN 56031
MLS# 6795115Listed by: EDINA REALTY - New
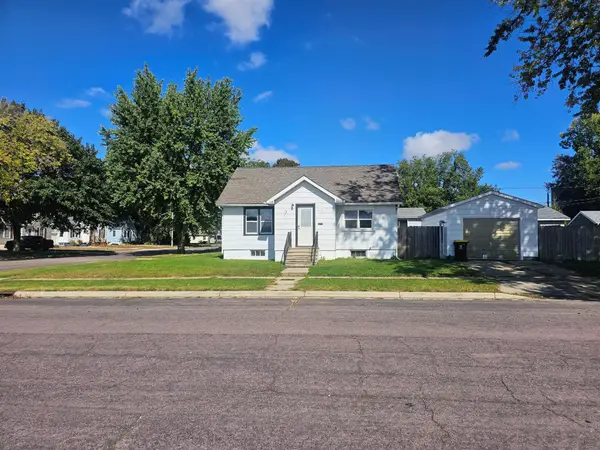 $134,900Active2 beds 1 baths900 sq. ft.
$134,900Active2 beds 1 baths900 sq. ft.603 Webster Street, Fairmont, MN 56031
MLS# 6794283Listed by: EDINA REALTY - New
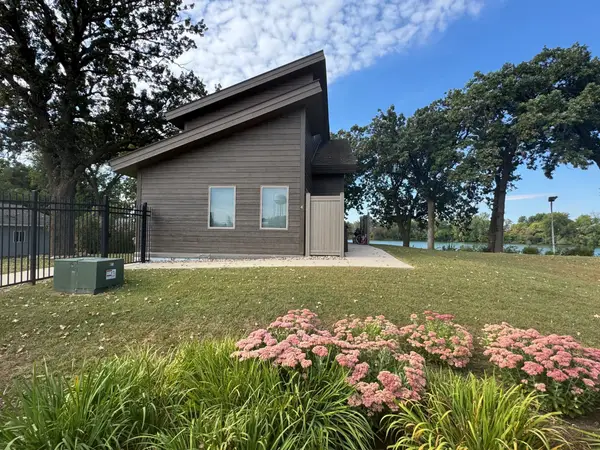 $592,000Active3 beds 2 baths2,319 sq. ft.
$592,000Active3 beds 2 baths2,319 sq. ft.445 Lake Avenue #104, Fairmont, MN 56031
MLS# 6791436Listed by: RE/MAX TOTAL REALTY - New
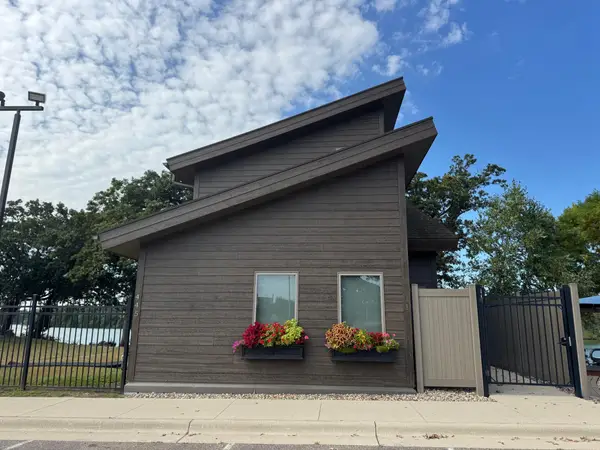 $542,000Active3 beds 2 baths1,614 sq. ft.
$542,000Active3 beds 2 baths1,614 sq. ft.445 Lake Avenue #101, Fairmont, MN 56031
MLS# 6788177Listed by: RE/MAX TOTAL REALTY - New
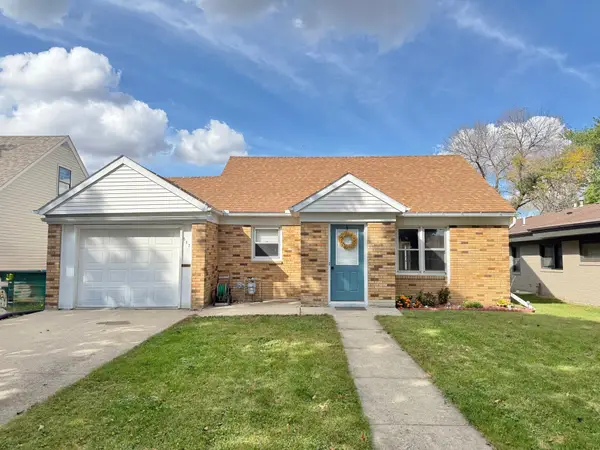 $147,000Active2 beds 2 baths1,246 sq. ft.
$147,000Active2 beds 2 baths1,246 sq. ft.517 Willow Street, Fairmont, MN 56031
MLS# 6794166Listed by: CENTURY 21 NORTHLAND REALTY - New
 $409,000Active4 beds 3 baths3,043 sq. ft.
$409,000Active4 beds 3 baths3,043 sq. ft.1910 Knollwood Drive, Fairmont, MN 56031
MLS# 6788486Listed by: RE/MAX TOTAL REALTY  $250,000Active4 beds 2 baths2,552 sq. ft.
$250,000Active4 beds 2 baths2,552 sq. ft.623 Washington Avenue, Fairmont, MN 56031
MLS# 6790604Listed by: TRUE REAL ESTATE $92,000Active2 beds 2 baths1,031 sq. ft.
$92,000Active2 beds 2 baths1,031 sq. ft.227 S Elm Street, Fairmont, MN 56031
MLS# 6790125Listed by: RE/MAX TOTAL REALTY $179,900Active3 beds 2 baths1,008 sq. ft.
$179,900Active3 beds 2 baths1,008 sq. ft.408 Geraldine Street, Fairmont, MN 56031
MLS# 6789806Listed by: EXIT REALTY - GREAT PLAINS $187,500Active4 beds 3 baths2,072 sq. ft.
$187,500Active4 beds 3 baths2,072 sq. ft.115 S Orient Street, Fairmont, MN 56031
MLS# 6788781Listed by: EXIT REALTY - GREAT PLAINS
