1410 Fairway Drive, Faribault, MN 55021
Local realty services provided by:Better Homes and Gardens Real Estate First Choice
1410 Fairway Drive,Faribault, MN 55021
$475,000
- 4 Beds
- 3 Baths
- 4,020 sq. ft.
- Single family
- Active
Listed by: joan hunt
Office: weichert, realtors- heartland
MLS#:6778500
Source:NSMLS
Price summary
- Price:$475,000
- Price per sq. ft.:$118.16
About this home
Welcome to an exceptional home perfectly situated just south of the Faribault Golf Club. This prime location offers easy access to I-35 within five minutes and is conveniently close to White Sands Dog Park, placing you within reach of all the opportunities Faribault has to offer. Nestled on a beautifully landscaped half-acre lot, this property immediately impresses with its stunning gardens, manicured yard, and an efficient irrigation system. This spacious four-bedroom-plus-office, three-bath home offers the perfect blend of privacy, space, and convenience. All bedrooms are thoughtfully arranged on the second floor, each providing generous closet space. The primary suite includes an additional bonus room—perfect for a nursery, home office, or craft room—offering valuable flexibility for your lifestyle needs. The main floor features an open-concept layout with oversized patio doors that lead to a spacious concrete patio, ideal for entertaining while enjoying serene backyard views. A formal dining room, dedicated office/possible fifth bedroom, and main-floor laundry add ease and functionality to daily living, complemented by the convenience of a central vacuum system throughout the home. The finished lower level significantly extends your living space with a generous family room, perfect for entertaining or cozy movie nights. It also includes a sizable storage/utility area and direct walk-out access to the three-stall heated garage, which comes complete with a floor drain and abundant storage. Thoughtfully designed and meticulously maintained, this rare in-town property truly offers it all—privacy, functionality, and exceptional space both indoors and out.
Contact an agent
Home facts
- Year built:1993
- Listing ID #:6778500
- Added:96 day(s) ago
- Updated:December 01, 2025 at 04:54 PM
Rooms and interior
- Bedrooms:4
- Total bathrooms:3
- Full bathrooms:2
- Half bathrooms:1
- Living area:4,020 sq. ft.
Heating and cooling
- Cooling:Central Air
- Heating:Fireplace(s), Forced Air
Structure and exterior
- Year built:1993
- Building area:4,020 sq. ft.
- Lot area:0.54 Acres
Utilities
- Water:City Water - Connected
- Sewer:City Sewer - Connected
Finances and disclosures
- Price:$475,000
- Price per sq. ft.:$118.16
- Tax amount:$5,088 (2025)
New listings near 1410 Fairway Drive
- New
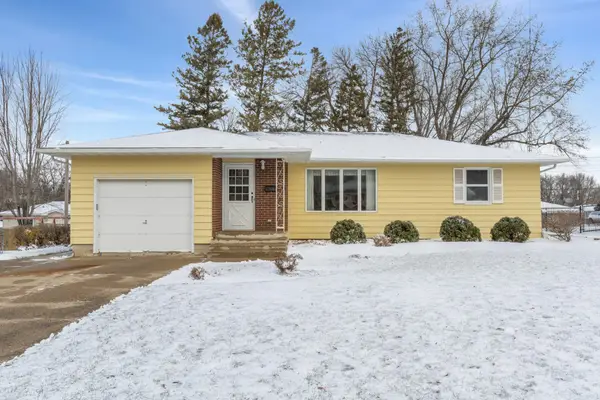 $240,000Active3 beds 1 baths1,630 sq. ft.
$240,000Active3 beds 1 baths1,630 sq. ft.1426 Eden Lane, Faribault, MN 55021
MLS# 6818112Listed by: EDINA REALTY, INC.  $225,000Pending3 beds 2 baths1,306 sq. ft.
$225,000Pending3 beds 2 baths1,306 sq. ft.856 Valley View Road, Faribault, MN 55021
MLS# 6820774Listed by: EDINA REALTY, INC.- New
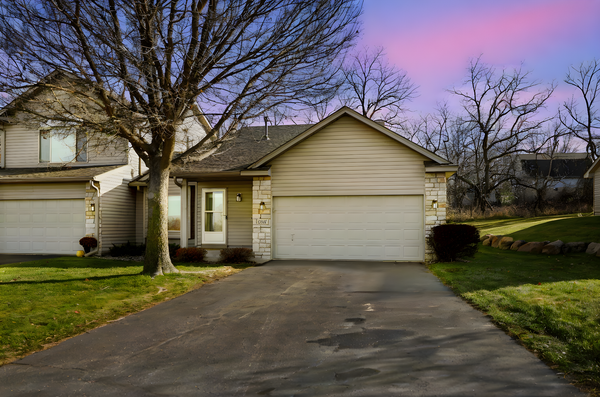 $265,000Active2 beds 2 baths1,218 sq. ft.
$265,000Active2 beds 2 baths1,218 sq. ft.2447 Birn Hill Drive, Faribault, MN 55021
MLS# 6821164Listed by: EXP REALTY - New
 $265,000Active2 beds 2 baths1,218 sq. ft.
$265,000Active2 beds 2 baths1,218 sq. ft.2447 Birn Hill Drive, Faribault, MN 55021
MLS# 6821164Listed by: EXP REALTY - New
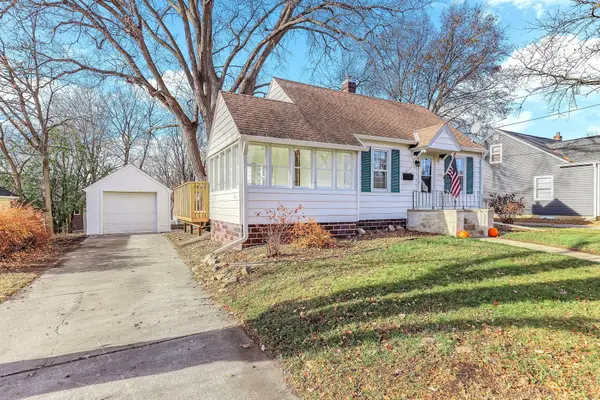 $259,900Active3 beds 2 baths1,852 sq. ft.
$259,900Active3 beds 2 baths1,852 sq. ft.210 5th Avenue Ne, Faribault, MN 55021
MLS# 6815272Listed by: RE/MAX ADVANTAGE PLUS - New
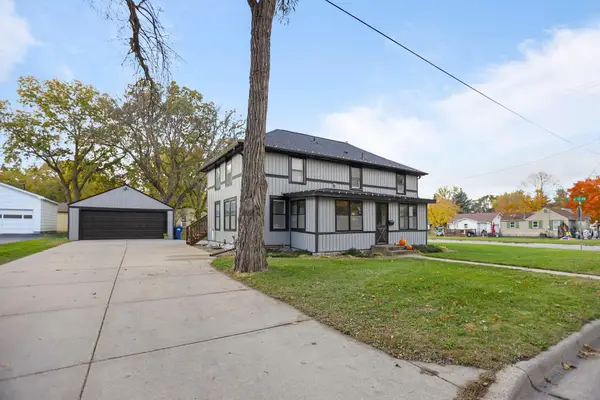 $239,900Active4 beds 2 baths1,812 sq. ft.
$239,900Active4 beds 2 baths1,812 sq. ft.726 7th Avenue Nw, Faribault, MN 55021
MLS# 6820354Listed by: EXP REALTY 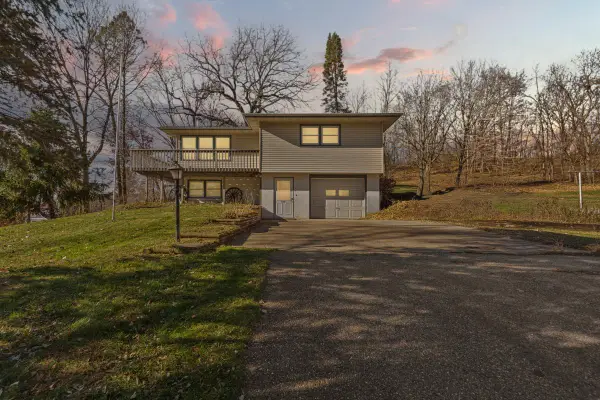 $290,000Pending2 beds 2 baths2,032 sq. ft.
$290,000Pending2 beds 2 baths2,032 sq. ft.2120 Hiersche Road, Faribault, MN 55021
MLS# 6816645Listed by: WEICHERT, REALTORS- HEARTLAND $290,000Pending2 beds 2 baths1,432 sq. ft.
$290,000Pending2 beds 2 baths1,432 sq. ft.2120 Hiersche Road, Faribault, MN 55021
MLS# 6816645Listed by: WEICHERT, REALTORS- HEARTLAND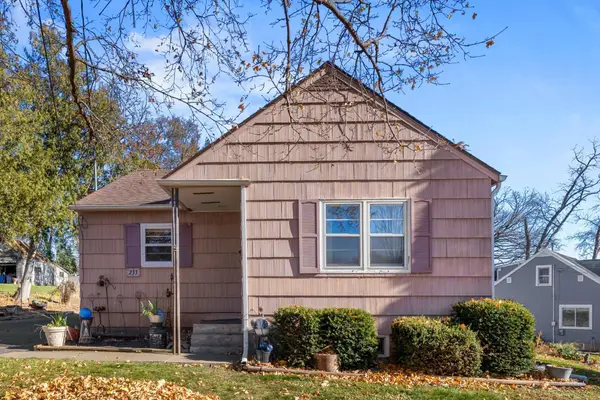 $190,000Active3 beds 1 baths976 sq. ft.
$190,000Active3 beds 1 baths976 sq. ft.233 2nd Avenue Sw, Faribault, MN 55021
MLS# 6818010Listed by: WEICHERT, REALTORS- HEARTLAND $746,000Active5 beds 5 baths4,414 sq. ft.
$746,000Active5 beds 5 baths4,414 sq. ft.5755 232nd Street W, Faribault, MN 55021
MLS# 6818297Listed by: RE/MAX ADVANTAGE PLUS
