1716 Spruce Street, Farmington, MN 55024
Local realty services provided by:Better Homes and Gardens Real Estate First Choice
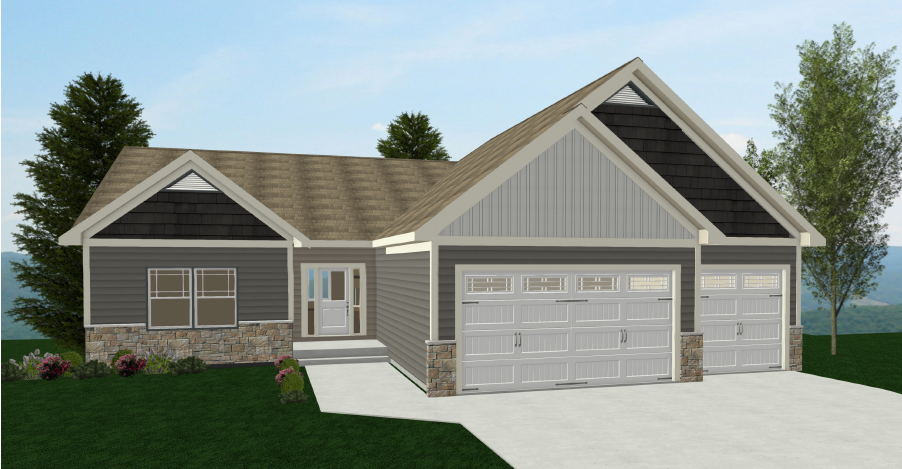
1716 Spruce Street,Farmington, MN 55024
$653,180
- 4 Beds
- 3 Baths
- 2,710 sq. ft.
- Single family
- Pending
Listed by:emily guetzko
Office:re/max advantage plus
MLS#:6688418
Source:NSMLS
Price summary
- Price:$653,180
- Price per sq. ft.:$205.4
About this home
Discover the Pinnacle of Craftmanship with Castle Gate Construction's Newest Model Home. Step into this luxurious haven where exceptional quality and thoughtful design merge effortlessly. The open floor plan bathes the home in natural light, creating a welcoming atmosphere tailored for modern living. Featuring four generously sized bedrooms and three exquisitely designed bathrooms, this home is a true masterpiece of comfort and sophistication. The primary suite is a serene retreat, complete with a spa-like bathroom featuring custom tile work of the highest standard and a spacious walk-in closet for optimal organization. The versatile main floor bedroom offers flexibility , perfect for guests or a dedicated office space. For the main floor laundry for your everyday convenience to the premium laminate plank wood flooring that flows seamlessly throughout the common areas, no detail has been overlooked. The craftmanship is evident in every corner, with durable, stylish finished that add both elegance and longevity. The deep 3-car garage provides not only ample parking but also also additional space for storage or a personal workshop. Built by Castle Gate Construction, a full custom builder known for their commitment to quality and attention to detail, this home is designed to meet your needs and exceed your expectations, while accommodating most budgets. Luxury, functionality, and quality all come together to create a space you'll be proud to call home.
Contact an agent
Home facts
- Year built:2025
- Listing Id #:6688418
- Added:145 day(s) ago
- Updated:July 13, 2025 at 07:56 AM
Rooms and interior
- Bedrooms:4
- Total bathrooms:3
- Full bathrooms:2
- Living area:2,710 sq. ft.
Heating and cooling
- Cooling:Central Air
- Heating:Forced Air, Radiant Floor
Structure and exterior
- Roof:Age 8 Years or Less, Asphalt
- Year built:2025
- Building area:2,710 sq. ft.
- Lot area:0.27 Acres
Utilities
- Water:City Water - Connected
- Sewer:City Sewer - Connected
Finances and disclosures
- Price:$653,180
- Price per sq. ft.:$205.4
- Tax amount:$414 (2024)
New listings near 1716 Spruce Street
- Open Sat, 11am to 1pmNew
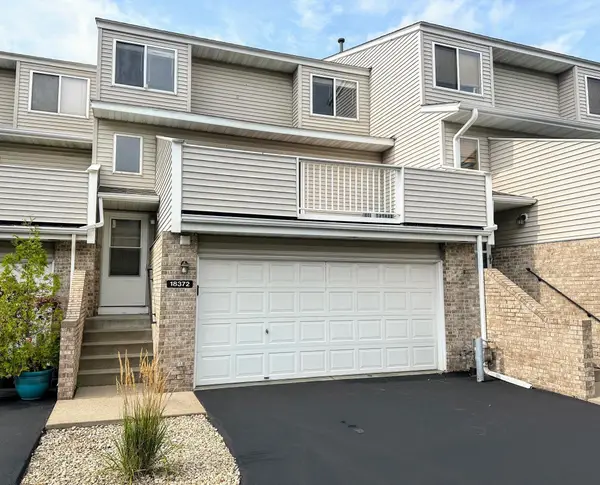 $229,900Active2 beds 2 baths1,323 sq. ft.
$229,900Active2 beds 2 baths1,323 sq. ft.18372 English Avenue, Farmington, MN 55024
MLS# 6767125Listed by: RE/MAX RESULTS - New
 $359,800Active3 beds 3 baths1,804 sq. ft.
$359,800Active3 beds 3 baths1,804 sq. ft.21757 Lilac Drive, Farmington, MN 55024
MLS# 6771422Listed by: LENNAR SALES CORP - New
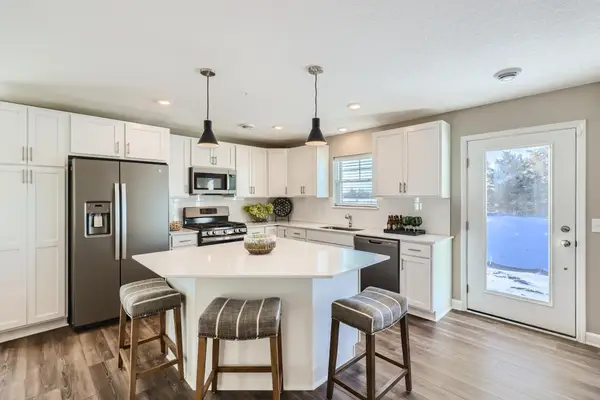 $379,100Active3 beds 3 baths1,906 sq. ft.
$379,100Active3 beds 3 baths1,906 sq. ft.21789 Lilac Drive, Farmington, MN 55024
MLS# 6771425Listed by: LENNAR SALES CORP - New
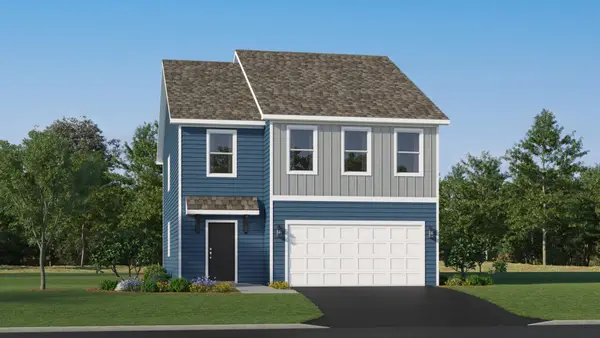 $466,885Active5 beds 3 baths2,505 sq. ft.
$466,885Active5 beds 3 baths2,505 sq. ft.4865 218th Court, Farmington, MN 55024
MLS# 6771430Listed by: LENNAR SALES CORP - New
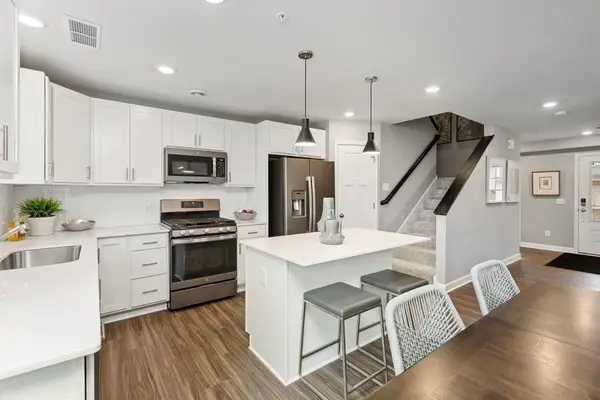 $359,800Active3 beds 3 baths1,804 sq. ft.
$359,800Active3 beds 3 baths1,804 sq. ft.21757 Lilac Drive, Farmington, MN 55024
MLS# 6771422Listed by: LENNAR SALES CORP - New
 $379,100Active3 beds 3 baths1,906 sq. ft.
$379,100Active3 beds 3 baths1,906 sq. ft.21789 Lilac Drive, Farmington, MN 55024
MLS# 6771425Listed by: LENNAR SALES CORP - Open Mon, 12 to 2pmNew
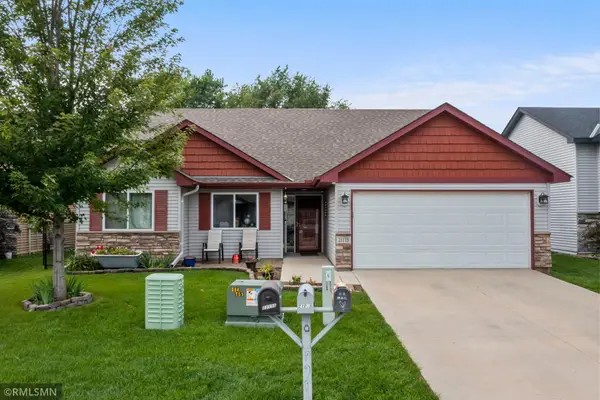 $360,000Active3 beds 2 baths1,380 sq. ft.
$360,000Active3 beds 2 baths1,380 sq. ft.21115 Cameron Way, Farmington, MN 55024
MLS# 6771164Listed by: EDGE REAL ESTATE SERVICES - New
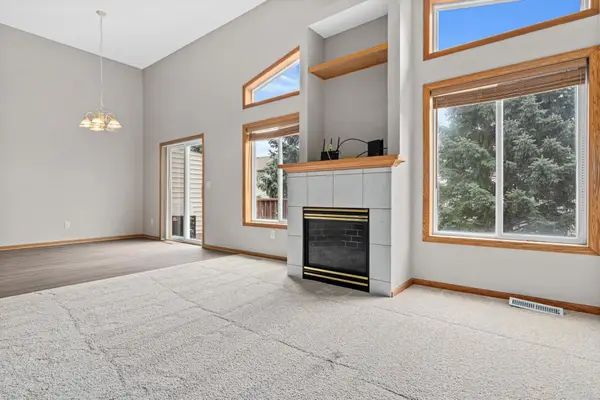 $260,000Active3 beds 3 baths1,712 sq. ft.
$260,000Active3 beds 3 baths1,712 sq. ft.1112 Pine Street, Farmington, MN 55024
MLS# 6747862Listed by: LAKES SOTHEBY'S INTERNATIONAL REALTY - New
 $260,000Active3 beds 3 baths1,712 sq. ft.
$260,000Active3 beds 3 baths1,712 sq. ft.1112 Pine Street, Farmington, MN 55024
MLS# 6747862Listed by: LAKES SOTHEBY'S INTERNATIONAL REALTY - New
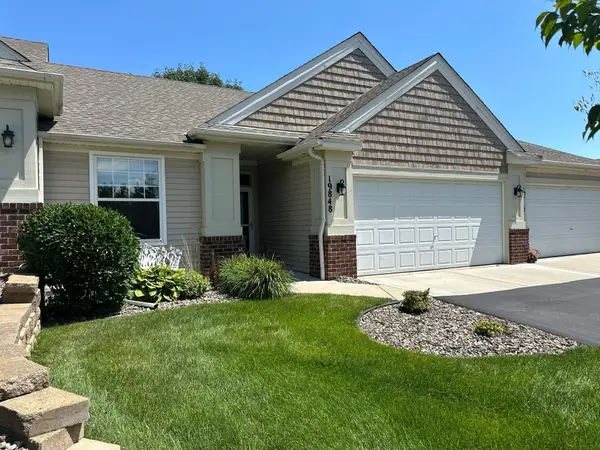 $374,900Active3 beds 3 baths2,706 sq. ft.
$374,900Active3 beds 3 baths2,706 sq. ft.19848 Goldfinch Drive #83, Farmington, MN 55024
MLS# 6761801Listed by: CHOICE REALTY

