1237 Hillwind Road Ne, Fridley, MN 55432
Local realty services provided by:Better Homes and Gardens Real Estate First Choice
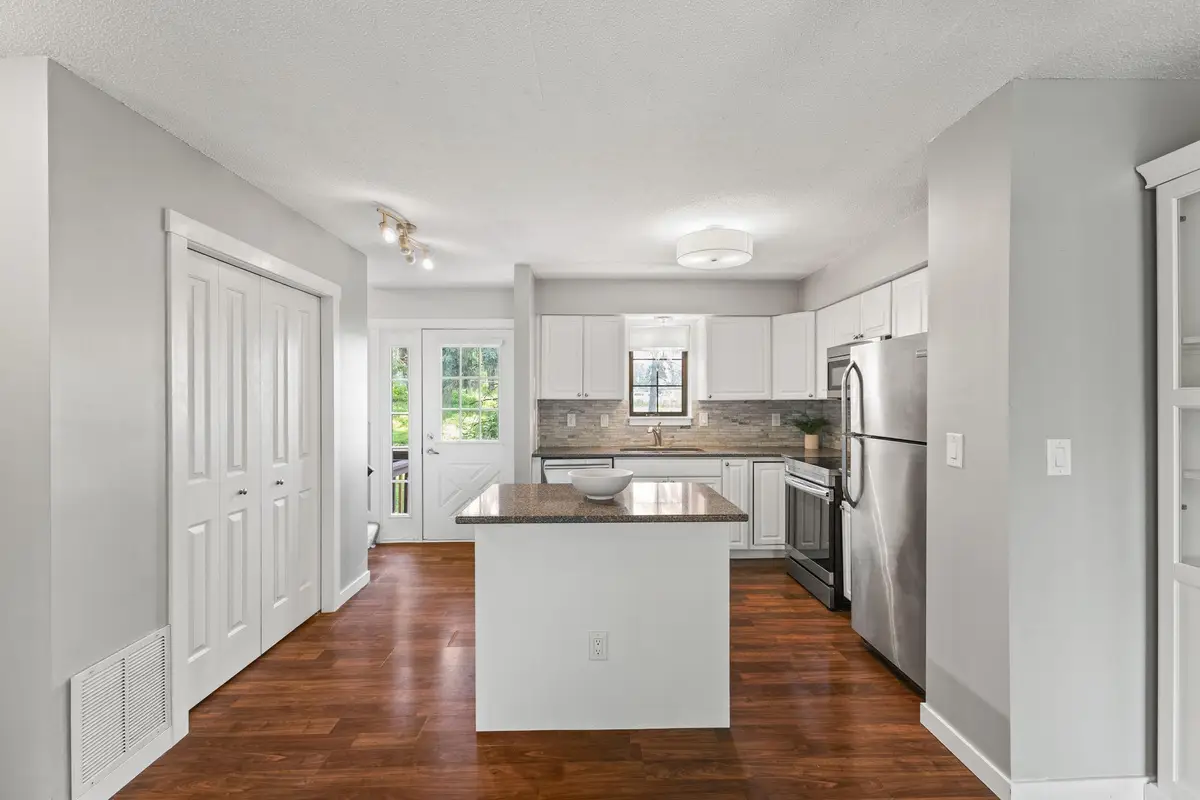
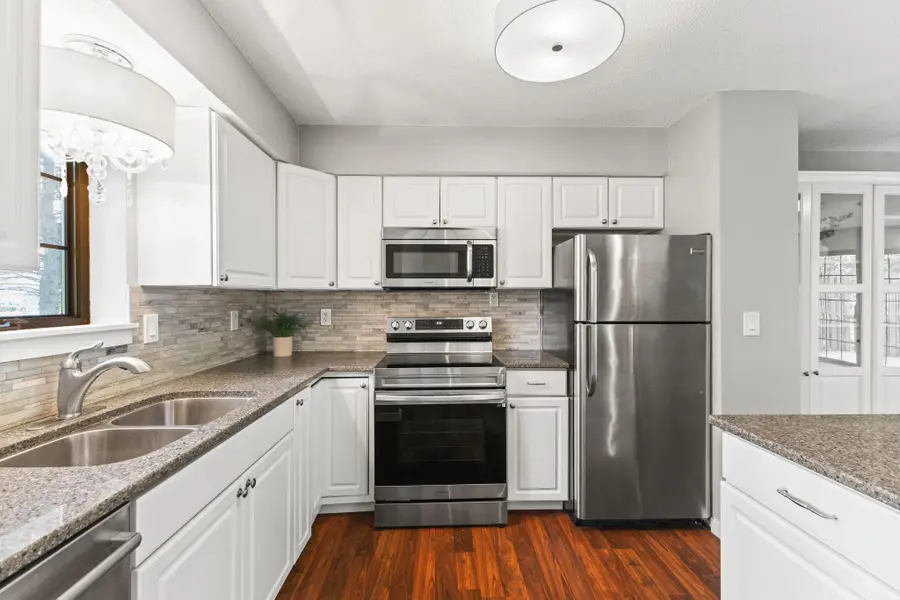
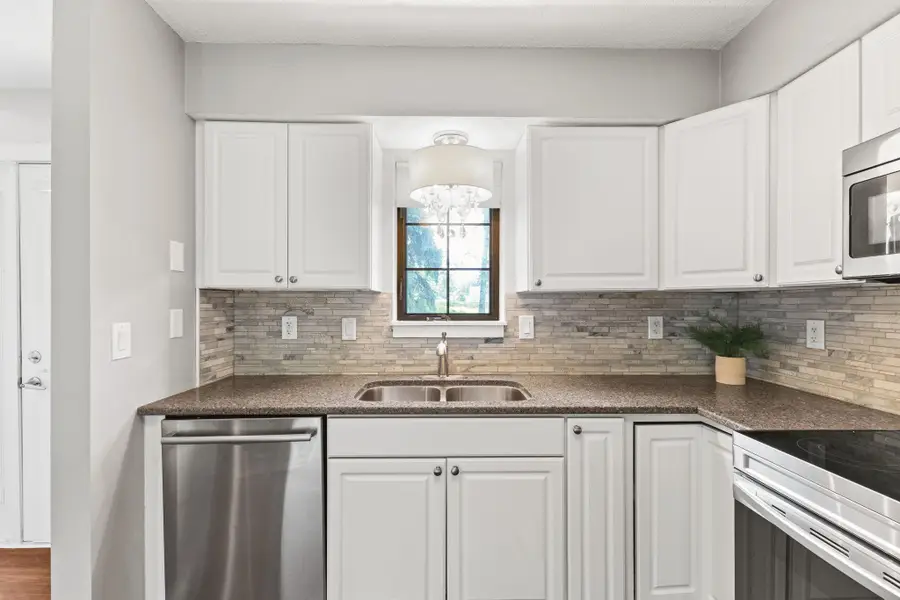
1237 Hillwind Road Ne,Fridley, MN 55432
$224,900
- 2 Beds
- 2 Baths
- 1,225 sq. ft.
- Townhouse
- Pending
Listed by:kelsie lembeck
Office:exp realty
MLS#:6742361
Source:NSMLS
Price summary
- Price:$224,900
- Price per sq. ft.:$172.87
- Monthly HOA dues:$300
About this home
Introducing your new townhome in the heart of Fridley! Tucked away near Hwy 694 and all your local amenities is a darling open concept floorplan with ample features throughout. Upon entry you’re immediately taken away by the abundance of space and natural lighting! The main-level offers new luxury vinyl flooring, a kitchen island, granite countertops with vast cabinetry space, stainless steel appliances, fresh paint and an immaculate stone-fireplace. Off the living room is your large maintenance-free deck overlooking tall mature trees, making for a private and cozy feel- perfect for your morning cup of coffee or evening cocktail! Head upstairs where you’ll find 2 spacious bedrooms- one of which offers 2 walk-in closets. Also includes a full walkthrough bathroom with a double-sink vanity, tile floors and a gorgeous subway tile backsplash in the shower/tub! Other features include newer appliances, a cozy front porch and plenty of storage space throughout. Conveniently located near Moore Lake Park, walking trails and ample shopping/dining! Schedule your showing TODAY!
Contact an agent
Home facts
- Year built:1986
- Listing Id #:6742361
- Added:38 day(s) ago
- Updated:July 20, 2025 at 03:55 PM
Rooms and interior
- Bedrooms:2
- Total bathrooms:2
- Full bathrooms:1
- Half bathrooms:1
- Living area:1,225 sq. ft.
Heating and cooling
- Cooling:Central Air
- Heating:Fireplace(s), Forced Air
Structure and exterior
- Roof:Age Over 8 Years, Asphalt, Pitched
- Year built:1986
- Building area:1,225 sq. ft.
- Lot area:0.01 Acres
Utilities
- Water:City Water - Connected
- Sewer:City Sewer - Connected
Finances and disclosures
- Price:$224,900
- Price per sq. ft.:$172.87
- Tax amount:$2,048 (2025)
New listings near 1237 Hillwind Road Ne
- New
 $229,000Active2 beds 2 baths1,202 sq. ft.
$229,000Active2 beds 2 baths1,202 sq. ft.5503 E Bavarian Pass, Minneapolis, MN 55432
MLS# 6771591Listed by: COLDWELL BANKER REALTY - Coming Soon
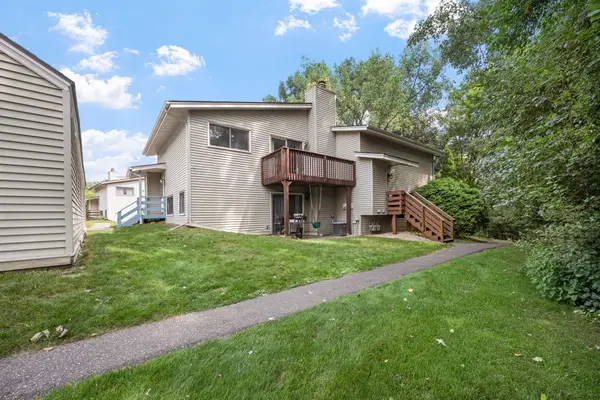 $229,000Coming Soon2 beds 2 baths
$229,000Coming Soon2 beds 2 baths5503 E Bavarian Pass, Fridley, MN 55432
MLS# 6771591Listed by: COLDWELL BANKER REALTY - Coming Soon
 $350,000Coming Soon4 beds 2 baths
$350,000Coming Soon4 beds 2 baths7575 Mckinley Street Ne, Fridley, MN 55432
MLS# 6770594Listed by: KELLER WILLIAMS CLASSIC REALTY - Coming Soon
 $375,000Coming Soon4 beds 2 baths
$375,000Coming Soon4 beds 2 baths5751 7th Street Ne, Fridley, MN 55432
MLS# 6766668Listed by: HOUSING HUB LLC - New
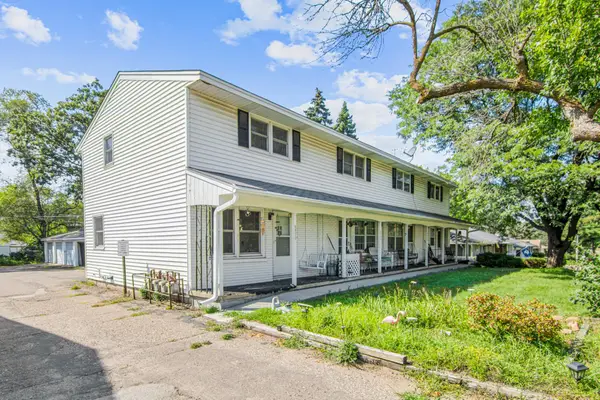 $169,900Active2 beds 1 baths1,113 sq. ft.
$169,900Active2 beds 1 baths1,113 sq. ft.6550 Central Avenue Ne, Fridley, MN 55432
MLS# 6769692Listed by: RE/MAX RESULTS - New
 $169,900Active2 beds 1 baths1,248 sq. ft.
$169,900Active2 beds 1 baths1,248 sq. ft.6550 Central Avenue Ne, Minneapolis, MN 55432
MLS# 6769692Listed by: RE/MAX RESULTS - Open Sat, 11am to 1pmNew
 $324,000Active2 beds 1 baths1,330 sq. ft.
$324,000Active2 beds 1 baths1,330 sq. ft.1040 Lynde Drive Ne, Fridley, MN 55432
MLS# 6769547Listed by: COLDWELL BANKER REALTY - New
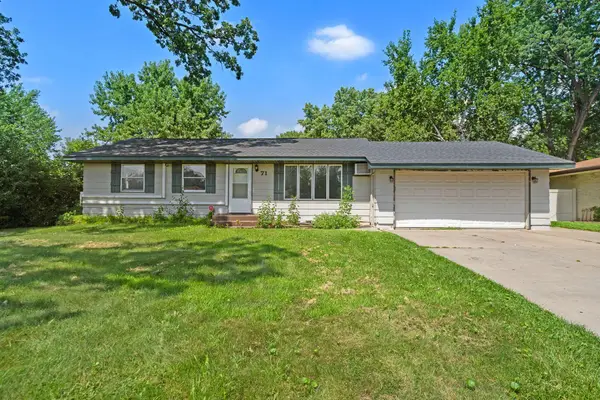 $299,900Active4 beds 2 baths2,090 sq. ft.
$299,900Active4 beds 2 baths2,090 sq. ft.71 66th Way Ne, Fridley, MN 55432
MLS# 6768226Listed by: INSPIRE REALTY - New
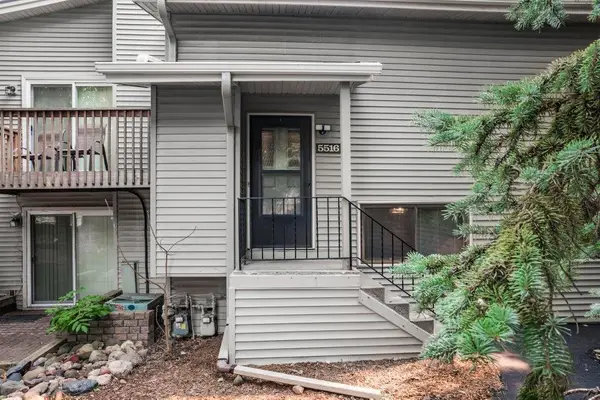 $212,000Active2 beds 2 baths1,312 sq. ft.
$212,000Active2 beds 2 baths1,312 sq. ft.5516 E Bavarian Pass, Minneapolis, MN 55432
MLS# 6766553Listed by: KELLER WILLIAMS CLASSIC RLTY NW - New
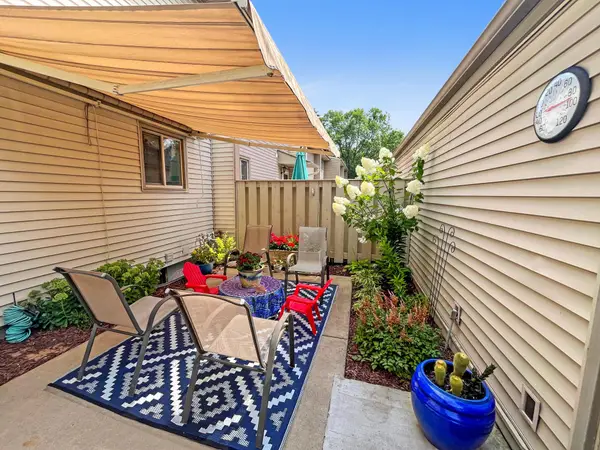 $259,900Active2 beds 3 baths1,840 sq. ft.
$259,900Active2 beds 3 baths1,840 sq. ft.1547 N Oberlin Circle, Minneapolis, MN 55432
MLS# 6767492Listed by: LPT REALTY, LLC
