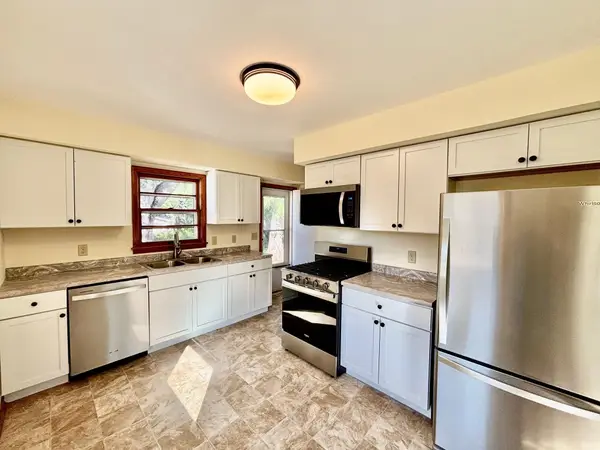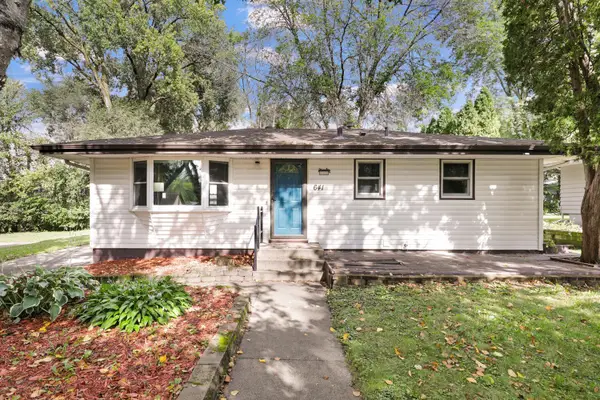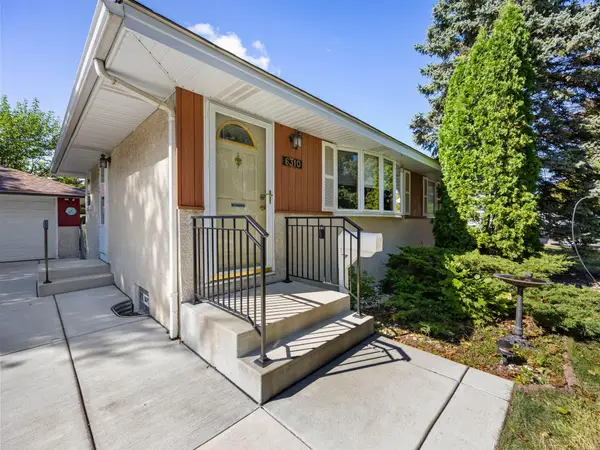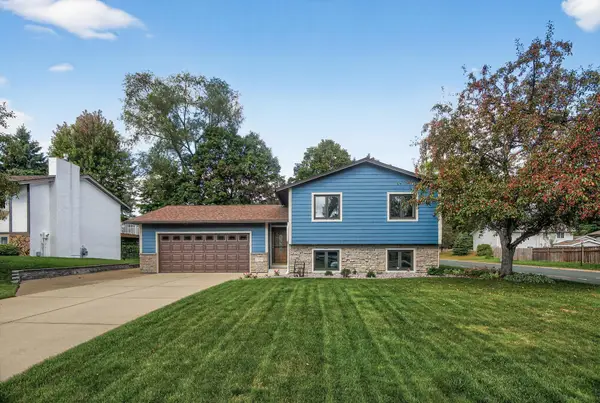1040 Lynde Drive Ne, Fridley, MN 55432
Local realty services provided by:Better Homes and Gardens Real Estate First Choice
1040 Lynde Drive Ne,Fridley, MN 55432
$320,000
- 2 Beds
- 1 Baths
- - sq. ft.
- Single family
- Sold
Listed by:constance j thompson
Office:coldwell banker realty
MLS#:6769547
Source:NSMLS
Sorry, we are unable to map this address
Price summary
- Price:$320,000
About this home
OPEN HOUSE SATURDAY AUG. 16th 10-1 pm. Nature lovers will be delighted with the wildlife you can watch from the four-season porch addition. Pride of ownership is evident throughout this property. The beautifully landscaped yard features a sprinkler system and a fenced rear yard. Relax on the paver patio. Leaffilter gutter system. There's also an oversized 26 x 25.5 garage with furnace & built-in workbenches. Inside, you'll find an updated eat-in kitchen, reverse osmosis drinking water system, Amana appliances & a large living room accentuated by painted brick at both ends. The separate dining room was formerly a third bedroom. The home offers two bedrooms and a full bathroom with a shared linen closet in the hallway. The lower level is unfinished and ready for you to utilize and potentially finish, should you need more living space. This location is terrific and easily accessible to Highway 65/Central and 694. It's conveniently located near Medtronic, Fridley High School, Totino Grace High School and Moore Lake.
Contact an agent
Home facts
- Year built:1961
- Listing ID #:6769547
- Added:52 day(s) ago
- Updated:September 29, 2025 at 09:05 PM
Rooms and interior
- Bedrooms:2
- Total bathrooms:1
- Full bathrooms:1
Heating and cooling
- Cooling:Central Air
- Heating:Forced Air
Structure and exterior
- Year built:1961
Utilities
- Water:City Water - In Street
- Sewer:City Sewer - In Street
Finances and disclosures
- Price:$320,000
- Tax amount:$3,110 (2025)
New listings near 1040 Lynde Drive Ne
- Coming Soon
 $334,900Coming Soon4 beds 2 baths
$334,900Coming Soon4 beds 2 baths6360 Madison Street Ne, Fridley, MN 55432
MLS# 6795715Listed by: STANEK REALTY, INC. - New
 $299,900Active3 beds 3 baths2,064 sq. ft.
$299,900Active3 beds 3 baths2,064 sq. ft.1543 W Bavarian Court, Fridley, MN 55432
MLS# 6794751Listed by: REAL BROKER, LLC - New
 $299,900Active3 beds 3 baths2,313 sq. ft.
$299,900Active3 beds 3 baths2,313 sq. ft.1543 W Bavarian Court, Fridley, MN 55432
MLS# 6794751Listed by: REAL BROKER, LLC - New
 $317,500Active3 beds 2 baths1,597 sq. ft.
$317,500Active3 beds 2 baths1,597 sq. ft.6340 Quincy Street Ne, Fridley, MN 55432
MLS# 6793902Listed by: JOHN MCGOVERN - New
 $250,000Active3 beds 2 baths1,566 sq. ft.
$250,000Active3 beds 2 baths1,566 sq. ft.5527 E Bavarian Pass, Fridley, MN 55432
MLS# 6794280Listed by: LPT REALTY, LLC - New
 $250,000Active3 beds 2 baths1,566 sq. ft.
$250,000Active3 beds 2 baths1,566 sq. ft.5527 E Bavarian Pass, Minneapolis, MN 55432
MLS# 6794280Listed by: LPT REALTY, LLC - New
 $325,000Active4 beds 2 baths1,778 sq. ft.
$325,000Active4 beds 2 baths1,778 sq. ft.641 Glencoe Street Ne, Fridley, MN 55432
MLS# 6615077Listed by: EDINA REALTY, INC. - New
 $299,900Active3 beds 2 baths1,780 sq. ft.
$299,900Active3 beds 2 baths1,780 sq. ft.6310 Jackson Street Ne, Fridley, MN 55432
MLS# 6779142Listed by: RE/MAX RESULTS - New
 $375,000Active4 beds 2 baths1,960 sq. ft.
$375,000Active4 beds 2 baths1,960 sq. ft.1589 Briardale Road Ne, Minneapolis, MN 55432
MLS# 6792490Listed by: ASHWORTH REAL ESTATE  $400,000Pending3 beds 3 baths2,646 sq. ft.
$400,000Pending3 beds 3 baths2,646 sq. ft.7823 Alden Way Ne, Fridley, MN 55432
MLS# 6758894Listed by: RE/MAX RESULTS
