1601 N Innsbruck Drive #310, Fridley, MN 55432
Local realty services provided by:Better Homes and Gardens Real Estate First Choice
1601 N Innsbruck Drive #310,Fridley, MN 55432
$140,000
- 2 Beds
- 1 Baths
- 780 sq. ft.
- Condominium
- Active
Listed by:kyra oaks
Office:edina realty, inc.
MLS#:6803955
Source:NSMLS
Price summary
- Price:$140,000
- Price per sq. ft.:$179.49
- Monthly HOA dues:$460
About this home
Welcome to this charming 2-bedroom, 1-bath Black Forest Condo featuring numerous beautiful updates: new flooring, cabinetry, appliances, AC unit, fresh paint, windows, blinds and more for a truly move-in-ready home. The kitchen features beautiful cabinets, a gas stove, and plenty of storage. The open floor plan connects the dining and living rooms with a stylish step-down design, leading out to a private deck with great views - perfect for relaxing or entertaining. You’ll love the community amenities, too: a heated outdoor pool, fitness center, party rooms with kitchens on each floor, billiards and ping pong rooms, car wash, and convenient laundry rooms on every level. There’s even a community lending library and picnic area with grills. The unit also includes an underground parking space conveniently located right next to the elevator. Don’t miss the opportunity to call this beautifully updated Black Forest condo your new home!
Contact an agent
Home facts
- Year built:1974
- Listing ID #:6803955
- Added:865 day(s) ago
- Updated:October 17, 2025 at 10:07 PM
Rooms and interior
- Bedrooms:2
- Total bathrooms:1
- Full bathrooms:1
- Living area:780 sq. ft.
Heating and cooling
- Cooling:Window Unit(s)
- Heating:Baseboard, Hot Water
Structure and exterior
- Roof:Asphalt, Flat, Rubber
- Year built:1974
- Building area:780 sq. ft.
- Lot area:1.57 Acres
Utilities
- Water:City Water - Connected
- Sewer:City Sewer - Connected
Finances and disclosures
- Price:$140,000
- Price per sq. ft.:$179.49
- Tax amount:$1,218 (2025)
New listings near 1601 N Innsbruck Drive #310
- New
 $124,500Active1 beds 1 baths620 sq. ft.
$124,500Active1 beds 1 baths620 sq. ft.1601 N Innsbruck Drive Ne #123, Minneapolis, MN 55432
MLS# 6798569Listed by: KELLER WILLIAMS CLASSIC REALTY - New
 $400,000Active3 beds 3 baths2,108 sq. ft.
$400,000Active3 beds 3 baths2,108 sq. ft.1340 69th Avenue Ne, Fridley, MN 55432
MLS# 6803556Listed by: EPIQUE REALTY - New
 $124,500Active1 beds 1 baths620 sq. ft.
$124,500Active1 beds 1 baths620 sq. ft.1601 N Innsbruck Drive Ne #123, Fridley, MN 55432
MLS# 6798569Listed by: KELLER WILLIAMS CLASSIC REALTY - Coming Soon
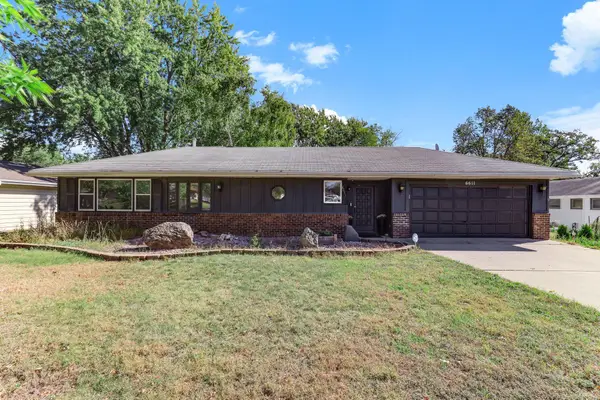 $330,000Coming Soon2 beds 2 baths
$330,000Coming Soon2 beds 2 baths6611 Mckinley Street Ne, Fridley, MN 55432
MLS# 6790732Listed by: KRIS LINDAHL REAL ESTATE - New
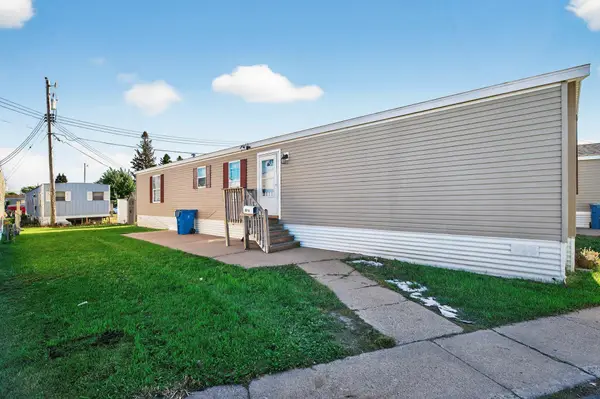 $115,000Active3 beds 2 baths1,088 sq. ft.
$115,000Active3 beds 2 baths1,088 sq. ft.1010 NE North Circle Ne, Fridley, MN 55432
MLS# 6801983Listed by: EXP REALTY - New
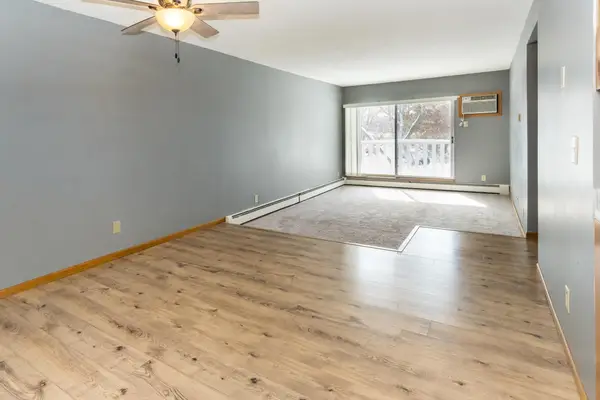 $134,900Active2 beds 1 baths800 sq. ft.
$134,900Active2 beds 1 baths800 sq. ft.1601 N Innsbruck Drive #373NE, Fridley, MN 55432
MLS# 6802372Listed by: EXP REALTY - New
 $134,900Active2 beds 1 baths800 sq. ft.
$134,900Active2 beds 1 baths800 sq. ft.1601 N Innsbruck Drive #373NE, Minneapolis, MN 55432
MLS# 6802372Listed by: EXP REALTY - New
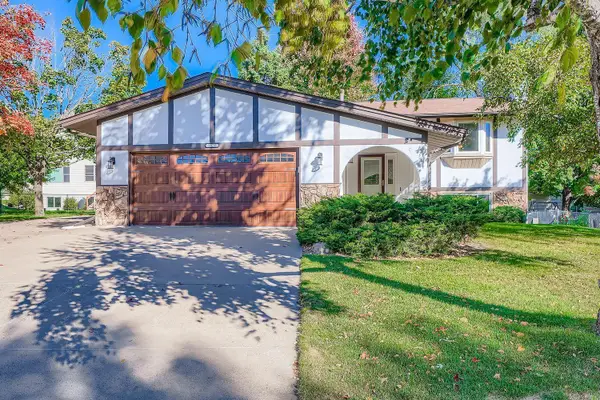 $384,900Active4 beds 2 baths2,052 sq. ft.
$384,900Active4 beds 2 baths2,052 sq. ft.1579 Briardale Road Ne, Fridley, MN 55432
MLS# 6801665Listed by: EXP REALTY - New
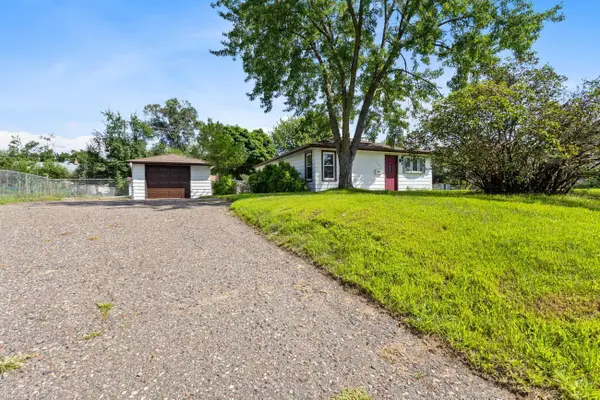 $279,900Active2 beds 1 baths960 sq. ft.
$279,900Active2 beds 1 baths960 sq. ft.6405 Van Buren Street Ne, Fridley, MN 55432
MLS# 6801137Listed by: LPT REALTY, LLC - New
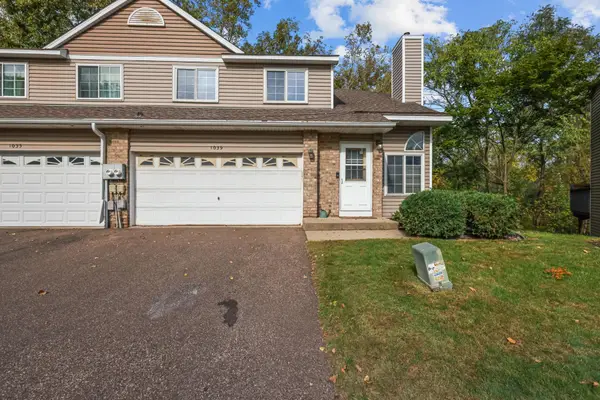 $275,000Active4 beds 3 baths1,960 sq. ft.
$275,000Active4 beds 3 baths1,960 sq. ft.1039 Fillmore Circle Ne, Minneapolis, MN 55432
MLS# 6800461Listed by: EDINA REALTY, INC.
