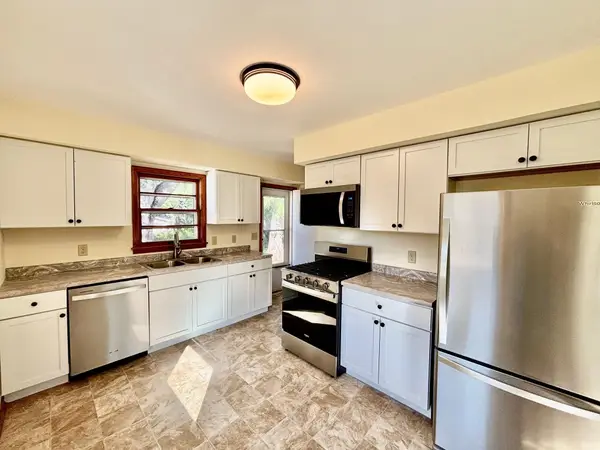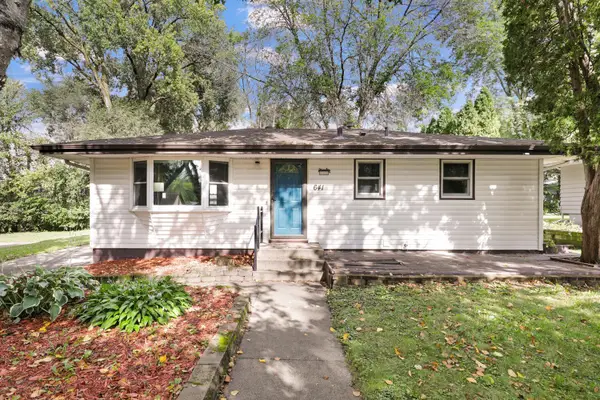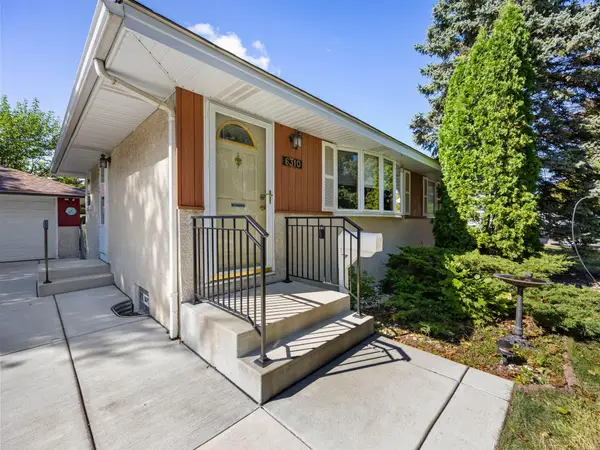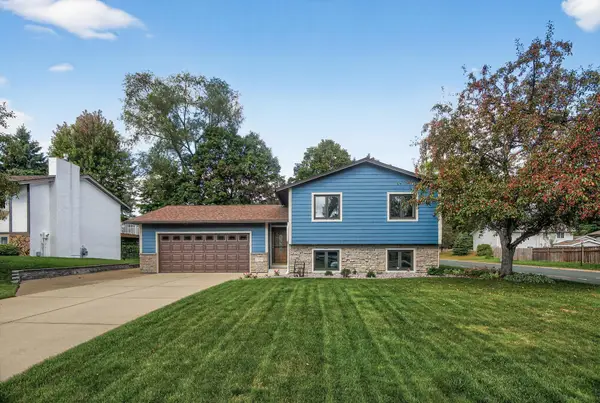5527 E Bavarian Pass, Fridley, MN 55432
Local realty services provided by:Better Homes and Gardens Real Estate Advantage One
5527 E Bavarian Pass,Minneapolis, MN 55432
$250,000
- 3 Beds
- 2 Baths
- 1,566 sq. ft.
- Single family
- Active
Listed by:sandra l erickson
Office:lpt realty, llc.
MLS#:6794280
Source:ND_FMAAR
Price summary
- Price:$250,000
- Price per sq. ft.:$159.64
- Monthly HOA dues:$320
About this home
Architecturally unique 3 BR & 2 BA townhome w/modern updates! This 3-level split features impressive spiral staircases reminiscent of the 70's love for free-form & organic design. You'll appreciate the beautiful wide plank & hand-scraped hardwood flooring in the living room & kitchen, plus new laminate wood floors in the den & all new carpet. The main lvl offers an open floor concept with living/dining combo, sunken family room or den w/electric fireplace, convenient 1/2 BA, & sliding glass doors to a large private patio. The kitchen features SS appliances, butcher block counters & breakfast bar. The second lvl offers 2 BRs, laundry, & gorgeous newly remodeled full BA w/modern, trendy finishes. The third, top lvl features the large primary BR all to itself for ultimate privacy & extra storage. Freshly painted throughout! A/C replaced in 2018. Privately owned & detached 1-car garage. The community boasts an outdoor pool, tennis court, playground & clubhouse! Pets & rentals allowed with restrictions. Easy access to highways & both downtowns for quick commutes. This is a great home for a great price!
Contact an agent
Home facts
- Year built:1975
- Listing ID #:6794280
- Added:3 day(s) ago
- Updated:September 29, 2025 at 03:26 PM
Rooms and interior
- Bedrooms:3
- Total bathrooms:2
- Full bathrooms:1
- Half bathrooms:1
- Living area:1,566 sq. ft.
Heating and cooling
- Cooling:Central Air
- Heating:Forced Air
Structure and exterior
- Year built:1975
- Building area:1,566 sq. ft.
- Lot area:0.02 Acres
Utilities
- Water:City Water/Connected
- Sewer:City Sewer/Connected
Finances and disclosures
- Price:$250,000
- Price per sq. ft.:$159.64
- Tax amount:$2,051
New listings near 5527 E Bavarian Pass
- Coming Soon
 $334,900Coming Soon4 beds 2 baths
$334,900Coming Soon4 beds 2 baths6360 Madison Street Ne, Fridley, MN 55432
MLS# 6795715Listed by: STANEK REALTY, INC. - New
 $299,900Active3 beds 3 baths2,064 sq. ft.
$299,900Active3 beds 3 baths2,064 sq. ft.1543 W Bavarian Court, Fridley, MN 55432
MLS# 6794751Listed by: REAL BROKER, LLC - New
 $299,900Active3 beds 3 baths2,313 sq. ft.
$299,900Active3 beds 3 baths2,313 sq. ft.1543 W Bavarian Court, Fridley, MN 55432
MLS# 6794751Listed by: REAL BROKER, LLC - New
 $317,500Active3 beds 2 baths1,597 sq. ft.
$317,500Active3 beds 2 baths1,597 sq. ft.6340 Quincy Street Ne, Fridley, MN 55432
MLS# 6793902Listed by: JOHN MCGOVERN - New
 $250,000Active3 beds 2 baths1,566 sq. ft.
$250,000Active3 beds 2 baths1,566 sq. ft.5527 E Bavarian Pass, Fridley, MN 55432
MLS# 6794280Listed by: LPT REALTY, LLC - New
 $325,000Active4 beds 2 baths1,778 sq. ft.
$325,000Active4 beds 2 baths1,778 sq. ft.641 Glencoe Street Ne, Fridley, MN 55432
MLS# 6615077Listed by: EDINA REALTY, INC. - New
 $299,900Active3 beds 2 baths1,780 sq. ft.
$299,900Active3 beds 2 baths1,780 sq. ft.6310 Jackson Street Ne, Fridley, MN 55432
MLS# 6779142Listed by: RE/MAX RESULTS - New
 $375,000Active4 beds 2 baths1,960 sq. ft.
$375,000Active4 beds 2 baths1,960 sq. ft.1589 Briardale Road Ne, Minneapolis, MN 55432
MLS# 6792490Listed by: ASHWORTH REAL ESTATE  $400,000Pending3 beds 3 baths2,646 sq. ft.
$400,000Pending3 beds 3 baths2,646 sq. ft.7823 Alden Way Ne, Fridley, MN 55432
MLS# 6758894Listed by: RE/MAX RESULTS
