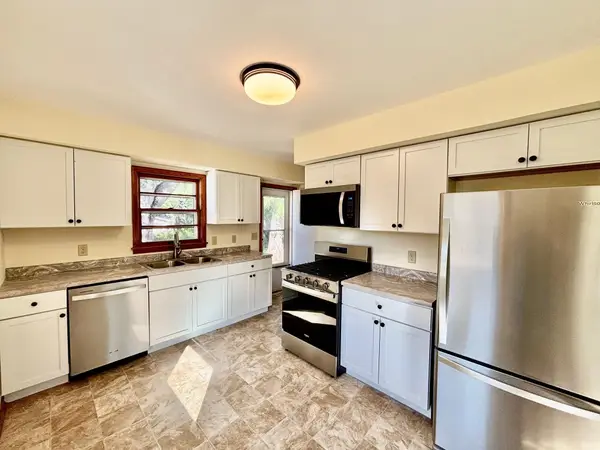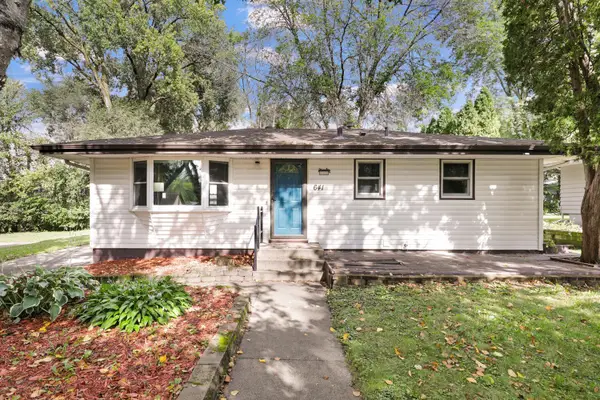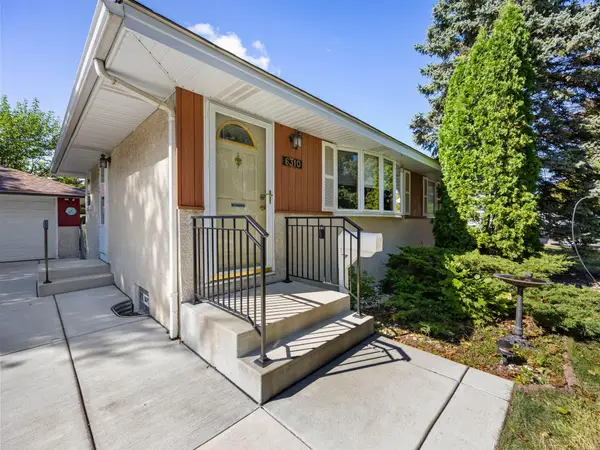7823 Alden Way Ne, Fridley, MN 55432
Local realty services provided by:Better Homes and Gardens Real Estate First Choice
Listed by:kristi n nemec
Office:re/max results
MLS#:6758894
Source:NSMLS
Price summary
- Price:$400,000
- Price per sq. ft.:$140.55
About this home
A truly rare opportunity to own a Parade of Homes–featured mid-century modern, designed and built in 1963 by noted architect Joe Miller. This 3-bedroom home with office or fourth bedroom is a showcase of innovation, functionality, and timeless design.
The main level offers three bedrooms, including a private suite with a ¾ bath, plus a spacious sun-filled office. The living and family rooms feature two wood-burning fireplaces and striking wood beams that highlight the architectural style. A gorgeous built-in bookcase with a sliding ladder serves as both a design centerpiece and a practical library wall. The huge dining area and adjacent sunroom provide flexible spaces for entertaining or relaxing year-round.
The kitchen was decades ahead of its time, featuring a dedicated mixing cupboard—a built-in baking center with pull-out shelf and storage for stand mixers and supplies. A spice cabinet and rolling cabinets add to the efficiency and charm.
Architecturally, the home showcases early passive solar design with deep roof overhangs that shade in summer yet allow the warmth of the winter sun to pour in. Prestressed concrete beams support the living room floor, enabling the rare design of a large heated garage beneath.
Downstairs, the walkout lower level offers a spacious family room, a workshop, and ample storage. Modern updates include a complete electrical service and panel upgrade within the last two years. Comfort is maximized with in-floor hot water heating in the living and family room, a four-zone hot water system, and central A/C in the bedroom wing.
This is more than a home—it’s a piece of Minnesota history that blends architectural significance with everyday comfort.
Contact an agent
Home facts
- Year built:1963
- Listing ID #:6758894
- Added:6 day(s) ago
- Updated:September 29, 2025 at 01:43 AM
Rooms and interior
- Bedrooms:3
- Total bathrooms:3
- Full bathrooms:1
- Living area:2,646 sq. ft.
Heating and cooling
- Cooling:Central Air
- Heating:Boiler
Structure and exterior
- Year built:1963
- Building area:2,646 sq. ft.
- Lot area:0.3 Acres
Utilities
- Water:City Water - Connected
- Sewer:City Sewer - Connected
Finances and disclosures
- Price:$400,000
- Price per sq. ft.:$140.55
New listings near 7823 Alden Way Ne
- Coming Soon
 $334,900Coming Soon4 beds 2 baths
$334,900Coming Soon4 beds 2 baths6360 Madison Street Ne, Fridley, MN 55432
MLS# 6795715Listed by: STANEK REALTY, INC. - New
 $299,900Active3 beds 3 baths2,064 sq. ft.
$299,900Active3 beds 3 baths2,064 sq. ft.1543 W Bavarian Court, Fridley, MN 55432
MLS# 6794751Listed by: REAL BROKER, LLC - New
 $299,900Active3 beds 3 baths2,313 sq. ft.
$299,900Active3 beds 3 baths2,313 sq. ft.1543 W Bavarian Court, Fridley, MN 55432
MLS# 6794751Listed by: REAL BROKER, LLC - New
 $319,500Active3 beds 1 baths1,597 sq. ft.
$319,500Active3 beds 1 baths1,597 sq. ft.6340 Quincy Street Ne, Fridley, MN 55432
MLS# 6793902Listed by: JOHN MCGOVERN - New
 $250,000Active3 beds 2 baths1,566 sq. ft.
$250,000Active3 beds 2 baths1,566 sq. ft.5527 E Bavarian Pass, Fridley, MN 55432
MLS# 6794280Listed by: LPT REALTY, LLC - New
 $250,000Active3 beds 2 baths1,566 sq. ft.
$250,000Active3 beds 2 baths1,566 sq. ft.5527 E Bavarian Pass, Minneapolis, MN 55432
MLS# 6794280Listed by: LPT REALTY, LLC - New
 $325,000Active4 beds 2 baths1,778 sq. ft.
$325,000Active4 beds 2 baths1,778 sq. ft.641 Glencoe Street Ne, Fridley, MN 55432
MLS# 6615077Listed by: EDINA REALTY, INC. - New
 $299,900Active3 beds 2 baths1,780 sq. ft.
$299,900Active3 beds 2 baths1,780 sq. ft.6310 Jackson Street Ne, Fridley, MN 55432
MLS# 6779142Listed by: RE/MAX RESULTS - New
 $375,000Active4 beds 2 baths1,840 sq. ft.
$375,000Active4 beds 2 baths1,840 sq. ft.1589 Briardale Road Ne, Fridley, MN 55432
MLS# 6792490Listed by: ASHWORTH REAL ESTATE
