2827 110th Street S, Glyndon, MN 56547
Local realty services provided by:Better Homes and Gardens Real Estate Advantage One
2827 110th Street S,Glyndon, MN 56547
$650,000
- 5 Beds
- 3 Baths
- 3,496 sq. ft.
- Single family
- Active
Listed by: john colvin
Office: century 21 fm realty
MLS#:6781395
Source:ND_FMAAR
Price summary
- Price:$650,000
- Price per sq. ft.:$185.93
About this home
Welcome to your dream home! This stunning 5-bedroom, 3-bath, 2-story residence sits on 2.5 acres just minutes from town—offering the perfect blend of convenience and tranquility. Step inside to find incredible updates throughout, with spacious living areas, a modern kitchen, and beautifully designed finishes that make this home move-in ready. The dining room table is portable with the floor under finished.
The property also features a versatile detached 3-stall heated barn/garage, ideal for vehicles, hobbies, or extra storage. Whether you’re entertaining indoors, enjoying the peaceful outdoor space, or taking advantage of the oversized garage/barn, this home has something for everyone.
Enjoy vast storage areas throughout this property. So many spaces that can be whatever you are looking for!
Don’t miss the rare opportunity to own a private acreage close to town with all the updates and space you’ve been looking for!
See attachment for recent updates! Agent is related to sellers.
Contact an agent
Home facts
- Year built:1984
- Listing ID #:6781395
- Added:159 day(s) ago
- Updated:February 10, 2026 at 04:34 PM
Rooms and interior
- Bedrooms:5
- Total bathrooms:3
- Full bathrooms:1
- Half bathrooms:1
- Living area:3,496 sq. ft.
Heating and cooling
- Cooling:Central Air
- Heating:Forced Air
Structure and exterior
- Year built:1984
- Building area:3,496 sq. ft.
- Lot area:2.5 Acres
Schools
- High school:DGF
Utilities
- Water:4-Inch Submersible
- Sewer:Septic System Compliant - Yes
Finances and disclosures
- Price:$650,000
- Price per sq. ft.:$185.93
- Tax amount:$3,796
New listings near 2827 110th Street S
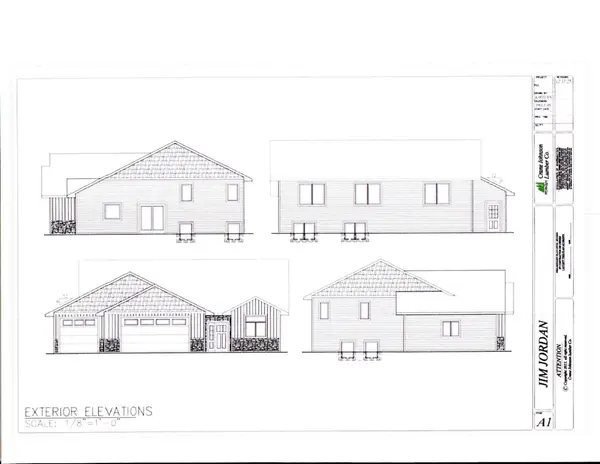 $345,000Active4 beds 4 baths2,284 sq. ft.
$345,000Active4 beds 4 baths2,284 sq. ft.1528 Parke Avenue S, Glyndon, MN 56547
MLS# 7005948Listed by: WERTH REALTY $345,000Active4 beds 4 baths2,284 sq. ft.
$345,000Active4 beds 4 baths2,284 sq. ft.1528 Parke Avenue S, Glyndon, MN 56547
MLS# 7005948Listed by: WERTH REALTY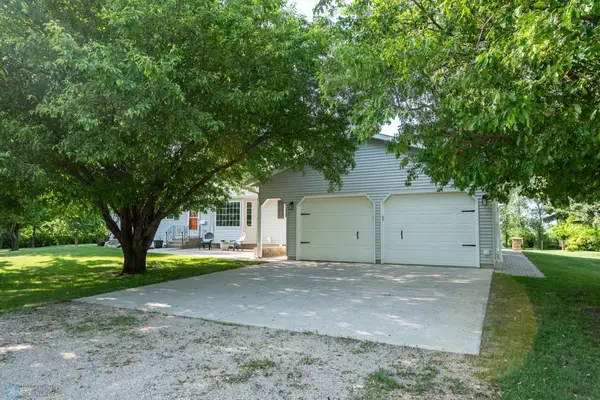 $639,900Pending3 beds 3 baths3,600 sq. ft.
$639,900Pending3 beds 3 baths3,600 sq. ft.15544 60th Avenue S, Glyndon, MN 56547
MLS# 6746150Listed by: EXIT REALTY METRO $579,900Active4 beds 4 baths2,300 sq. ft.
$579,900Active4 beds 4 baths2,300 sq. ft.14443 Highway 10, Glyndon, MN 56547
MLS# 7001660Listed by: REALTY XPERTS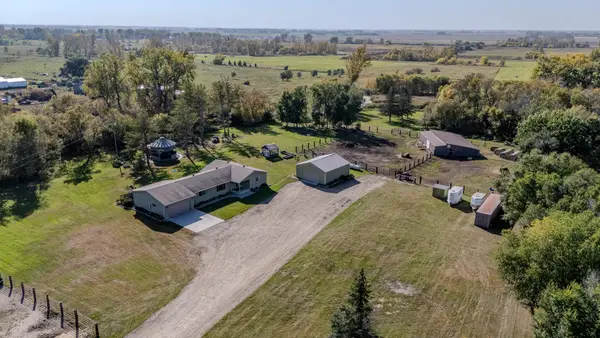 $679,000Active5 beds 3 baths1,968 sq. ft.
$679,000Active5 beds 3 baths1,968 sq. ft.5445 157th Street S, Glyndon, MN 56547
MLS# 7001297Listed by: REALTY XPERTS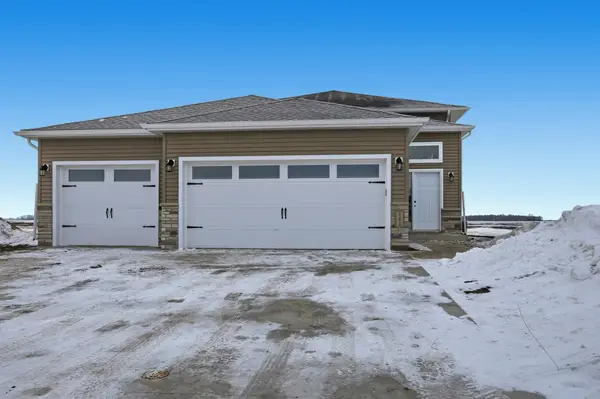 $424,900Active5 beds 3 baths2,562 sq. ft.
$424,900Active5 beds 3 baths2,562 sq. ft.1274 Southview Drive Sw, Glyndon, MN 56547
MLS# 6810816Listed by: ADAMS DEVELOPMENT CORP.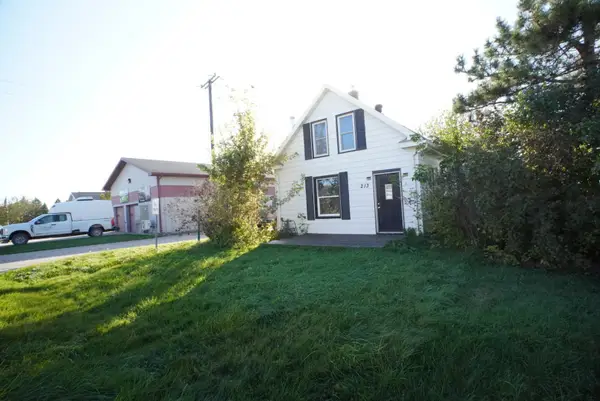 $125,000Active2 beds 1 baths1,509 sq. ft.
$125,000Active2 beds 1 baths1,509 sq. ft.213 Partridge Avenue S, Glyndon, MN 56547
MLS# 6807559Listed by: REAL (1531 FGO)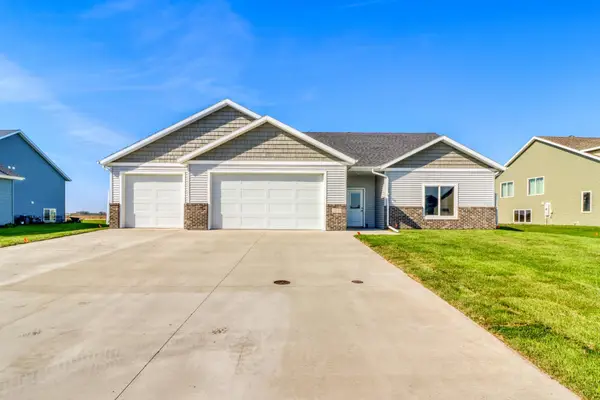 $409,900Active3 beds 2 baths1,808 sq. ft.
$409,900Active3 beds 2 baths1,808 sq. ft.354 Northview Drive Sw, Glyndon, MN 56547
MLS# 6797884Listed by: KVAMME REAL ESTATE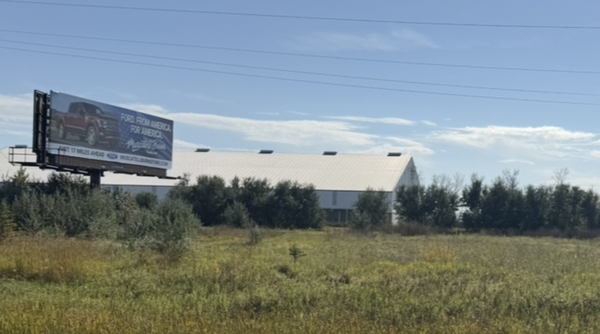 $199,900Active1.84 Acres
$199,900Active1.84 Acres6655 Us 10 Highway, Glyndon, MN 56547
MLS# 6793842Listed by: MINNESOTA LANDS AND HOMES -FERGUS FALLS $549,900Active5 beds 4 baths3,688 sq. ft.
$549,900Active5 beds 4 baths3,688 sq. ft.1101 Southcreek Avenue, Glyndon, MN 56547
MLS# 6788478Listed by: KW INSPIRE REALTY KELLER WILLIAMS

