132 Fromm Circle, Granite Falls, MN 56241
Local realty services provided by:Better Homes and Gardens Real Estate First Choice



132 Fromm Circle,Granite Falls, MN 56241
$275,000
- 4 Beds
- 3 Baths
- 2,717 sq. ft.
- Single family
- Pending
Listed by:kelly sue kruger
Office:full circle realty group
MLS#:6766104
Source:NSMLS
Price summary
- Price:$275,000
- Price per sq. ft.:$94.44
About this home
Perfect move in ready home with Main Floor Living! From the two car attached garage walk into the hall and hang your coat & hat! From the Laundry Room walk into the bright and open Kitchen, Dining & Living Room! Kitchen has a lot of natural light with a kitchen window, patio door to the deck, ample Cabinets for Storage. Main Floor Primary Bedroom has a Walk-In Closet & Primary 3/4 Bathroom that opens up to the Laundry Room. Main floor also features Two additional spacious Bedrooms and Full Bathroom. The basement has been finished to include 1 Bedroom, a Non-Egress room, 3/4 bathroom, Office, Utility Room with storage. Large Family Room in the basement is finished and ready for a cozy night in, toy room, workout room or a movie room! Outside is set up for entertaining Family & Friends with a maintenance free deck that overlooks the backyard. Added Bonus, Both the Swing Set and Swimming Pool will stay with the property! Located close to walking paths, Ball Park and Kids Park. Ready to take a look, book your showing today!
Contact an agent
Home facts
- Year built:2004
- Listing Id #:6766104
- Added:12 day(s) ago
- Updated:August 13, 2025 at 08:50 PM
Rooms and interior
- Bedrooms:4
- Total bathrooms:3
- Full bathrooms:1
- Living area:2,717 sq. ft.
Heating and cooling
- Cooling:Central Air
- Heating:Forced Air
Structure and exterior
- Roof:Age Over 8 Years
- Year built:2004
- Building area:2,717 sq. ft.
- Lot area:0.25 Acres
Utilities
- Water:City Water - Connected
- Sewer:City Sewer - Connected
Finances and disclosures
- Price:$275,000
- Price per sq. ft.:$94.44
- Tax amount:$3,916 (2025)
New listings near 132 Fromm Circle
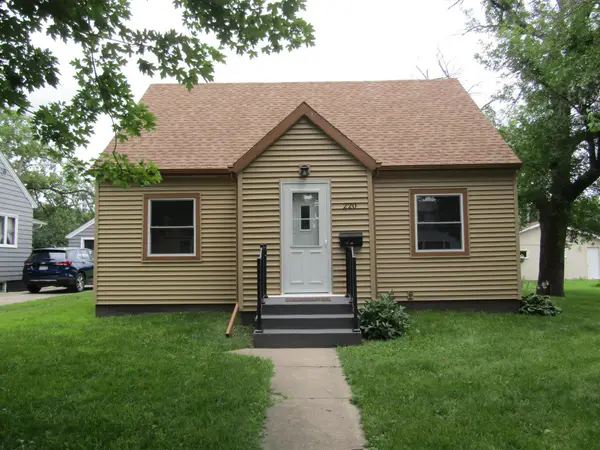 $184,900Pending3 beds 2 baths1,210 sq. ft.
$184,900Pending3 beds 2 baths1,210 sq. ft.220 6th Avenue, Granite Falls, MN 56241
MLS# 6763069Listed by: SCENIC VALLEY REAL ESTATE LLC $240,000Active3 beds 3 baths2,360 sq. ft.
$240,000Active3 beds 3 baths2,360 sq. ft.1660 11th Avenue, Granite Falls, MN 56241
MLS# 6759826Listed by: FULL CIRCLE REALTY GROUP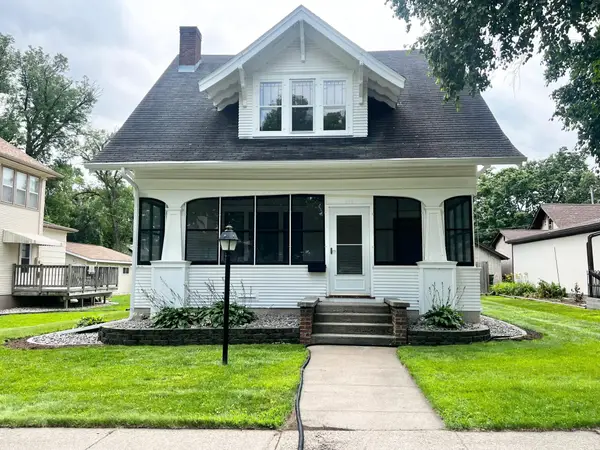 $280,000Active4 beds 3 baths2,490 sq. ft.
$280,000Active4 beds 3 baths2,490 sq. ft.275 7th Avenue, Granite Falls, MN 56241
MLS# 6758004Listed by: FULL CIRCLE REALTY GROUP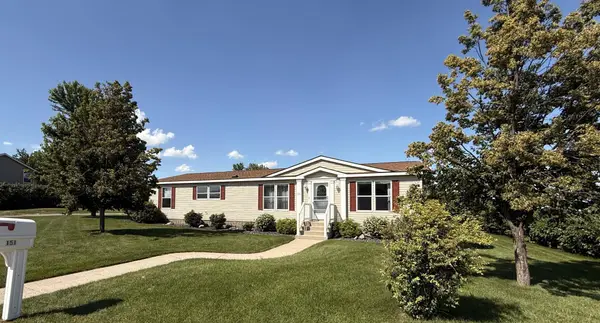 $185,000Pending3 beds 2 baths1,580 sq. ft.
$185,000Pending3 beds 2 baths1,580 sq. ft.151 Skyline Drive, Granite Falls, MN 56241
MLS# 6749662Listed by: WEICHERT REALTORS TOWER PROPERTIES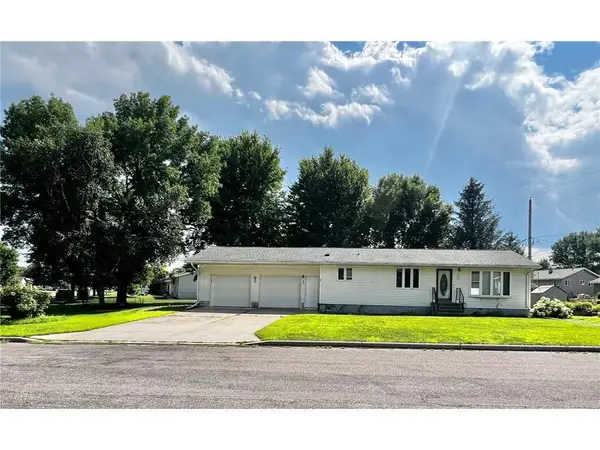 $150,000Active3 beds 2 baths1,512 sq. ft.
$150,000Active3 beds 2 baths1,512 sq. ft.690 10th Street, Granite Falls, MN 56241
MLS# 6748337Listed by: EDINA REALTY, INC.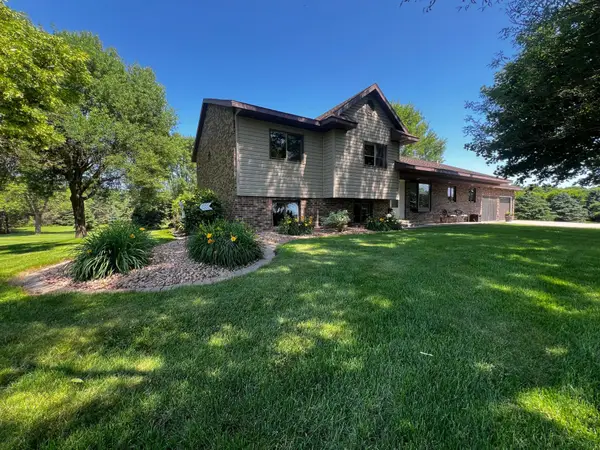 $520,000Active4 beds 2 baths2,763 sq. ft.
$520,000Active4 beds 2 baths2,763 sq. ft.4095 125th Street Se, Granite Falls, MN 56241
MLS# 6742308Listed by: FULL CIRCLE REALTY GROUP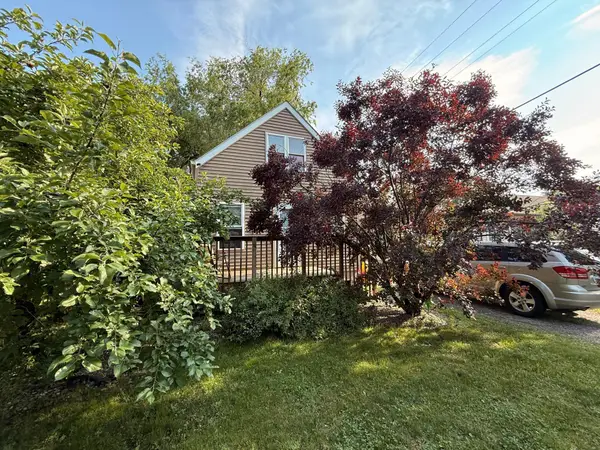 $71,500Active1 beds 1 baths800 sq. ft.
$71,500Active1 beds 1 baths800 sq. ft.835 9th Avenue, Granite Falls, MN 56241
MLS# 6738847Listed by: WEICHERT REALTORS TOWER PROPERTIES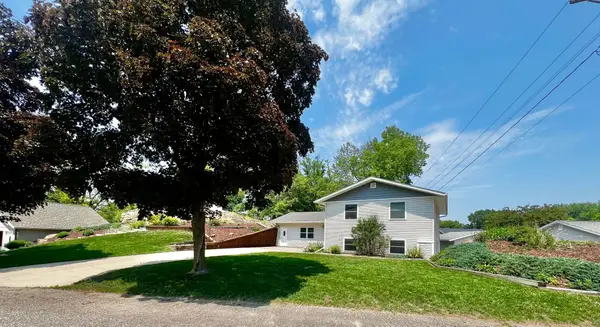 $239,000Active3 beds 2 baths2,462 sq. ft.
$239,000Active3 beds 2 baths2,462 sq. ft.860 11th Avenue, Granite Falls, MN 56241
MLS# 6737558Listed by: FULL CIRCLE REALTY GROUP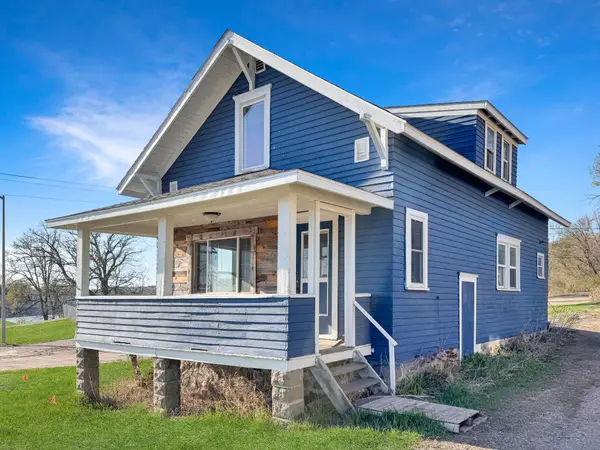 $85,000Active3 beds 2 baths781 sq. ft.
$85,000Active3 beds 2 baths781 sq. ft.220 Oak Street, Granite Falls, MN 56241
MLS# 6714800Listed by: EDINA REALTY, INC.
