4095 125th Street Se, Granite Falls, MN 56241
Local realty services provided by:Better Homes and Gardens Real Estate First Choice
4095 125th Street Se,Granite Falls, MN 56241
$520,000
- 4 Beds
- 2 Baths
- 2,763 sq. ft.
- Single family
- Pending
Listed by: kelly sue kruger
Office: weichert realtors tower properties - granite falls
MLS#:6794017
Source:NSMLS
Price summary
- Price:$520,000
- Price per sq. ft.:$188.2
About this home
Nestled into a serene setting this Beautiful & Well Maintained 23 Acre farm site is located just 1/2 mile off Hwy 23, close to Granite Falls. This multilevel home offers 4 bedrooms, 2 full bathrooms, 2 car attached insulated & heated garage with access to the basement. Vaulted Ceilings & Open Concept Kitchen/Dining Room/Living Room, Living Room as a gas fireplace for added warmth to the room, all of which over looks the manicured private backyard. Buyer could add a deck with their desired plan to truly enjoy this property and watch the wildlife such as deer, pheasant, turkeys. Walk out basement has sliding door to patio that has electric hookups for a hot tub if you wish to add one! Multiple family rooms offer several options for much wanted or needed space. Primary Bedroom has full walk in closet that could be converted back into a bedroom, the primary bath is also the main bathroom. Storage space is very abundant with several closets and basement storage room. Geothermal system to keep energy costs low, RO System, Central Air and Forced Air Heat are some of the benefits of this home. 24' x 64' workshop is insulated & heated, 60' x 120' shed has 2 large doors for ease of storing equipment, has a dirt floor, if buyer chooses to they could rent out the space. Two bins on the property for storage or create a Binzebo! Tillable acres could be rented out, used as a food plot, pasture or garden space. An apple tree is located in the corner of the backyard. Bonus for anyone who works at home, there is Fiber Optic Internet runs up to the driveway and will be connected soon! There is an additional 217 acres of CREP Land that the buyer has the option to purchase if they choose to do so. This property is perfect for the buyer that enjoys the outdoors! Call and Schedule a showing today!
Contact an agent
Home facts
- Year built:1991
- Listing ID #:6794017
- Added:192 day(s) ago
- Updated:December 30, 2025 at 08:53 PM
Rooms and interior
- Bedrooms:4
- Total bathrooms:2
- Full bathrooms:2
- Living area:2,763 sq. ft.
Heating and cooling
- Cooling:Central Air, Geothermal
- Heating:Forced Air, Geothermal
Structure and exterior
- Roof:Age Over 8 Years, Asphalt
- Year built:1991
- Building area:2,763 sq. ft.
- Lot area:23 Acres
Utilities
- Water:Well
- Sewer:Septic System Compliant - Yes, Tank with Drainage Field
Finances and disclosures
- Price:$520,000
- Price per sq. ft.:$188.2
- Tax amount:$2,400 (2025)
New listings near 4095 125th Street Se
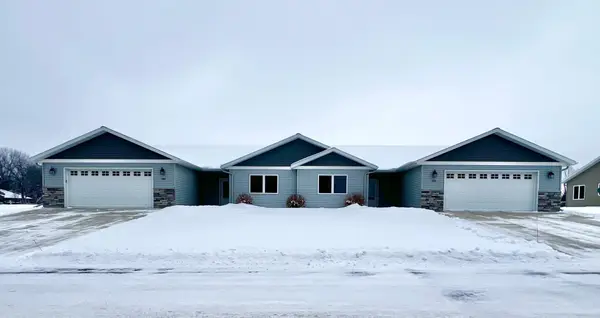 $559,900Active4 beds 2 baths2,706 sq. ft.
$559,900Active4 beds 2 baths2,706 sq. ft.100 & 110 Fromm Circle, Granite Falls, MN 56241
MLS# 6825733Listed by: WEICHERT REALTORS TOWER PROPERTIES - GRANITE FALLS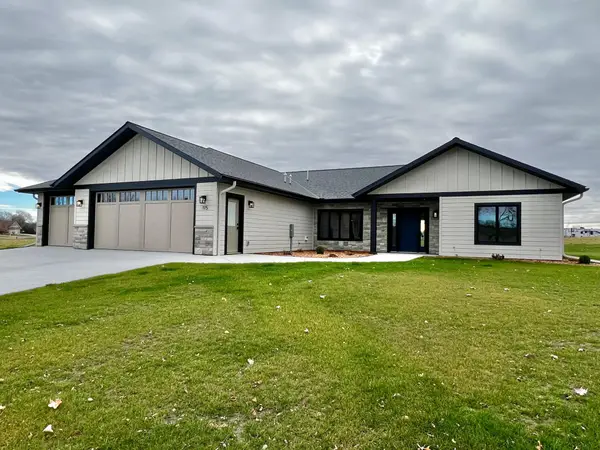 $588,000Active3 beds 2 baths1,850 sq. ft.
$588,000Active3 beds 2 baths1,850 sq. ft.115 Barber Circle, Granite Falls, MN 56241
MLS# 6821500Listed by: WEICHERT REALTORS TOWER PROPERTIES - GRANITE FALLS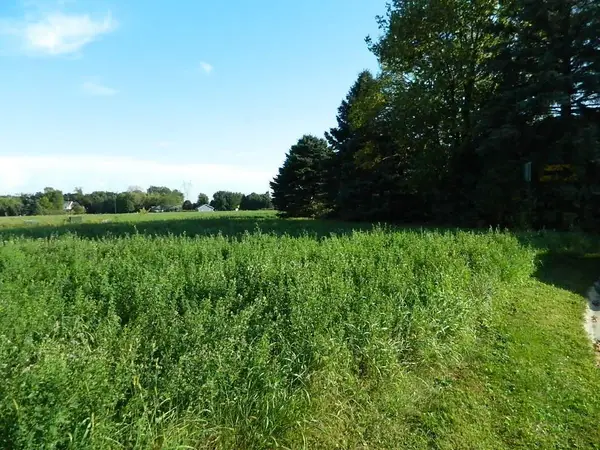 $15,000Active0.29 Acres
$15,000Active0.29 Acres128 Fromm Circle, Granite Falls, MN 56241
MLS# 6810453Listed by: MARSHALL AREA HOMES $165,000Active2 beds 1 baths1,068 sq. ft.
$165,000Active2 beds 1 baths1,068 sq. ft.1016 Granite Street, Granite Falls, MN 56241
MLS# 6808310Listed by: MARSHALL AREA HOMES $285,000Active3 beds 2 baths2,016 sq. ft.
$285,000Active3 beds 2 baths2,016 sq. ft.5840 Highway 167, Granite Falls, MN 56241
MLS# 6807732Listed by: MARSHALL AREA HOMES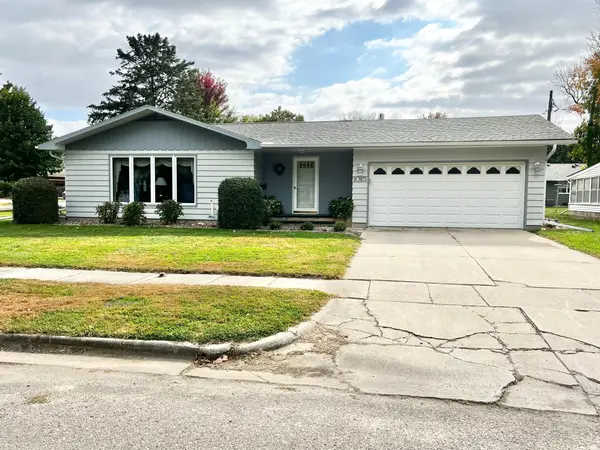 $264,900Active3 beds 2 baths3,224 sq. ft.
$264,900Active3 beds 2 baths3,224 sq. ft.1015 11th Avenue, Granite Falls, MN 56241
MLS# 6802878Listed by: WEICHERT REALTORS TOWER PROPERTIES - GRANITE FALLS $75,000Active0.74 Acres
$75,000Active0.74 Acres1205 W Hwy 212, Granite Falls, MN 56241
MLS# 6798710Listed by: MARSHALL AREA HOMES $220,000Active4 beds 2 baths2,156 sq. ft.
$220,000Active4 beds 2 baths2,156 sq. ft.130 Fromm Circle, Granite Falls, MN 56241
MLS# 6790065Listed by: MARSHALL AREA HOMES- Open Wed, 10am to 12pm
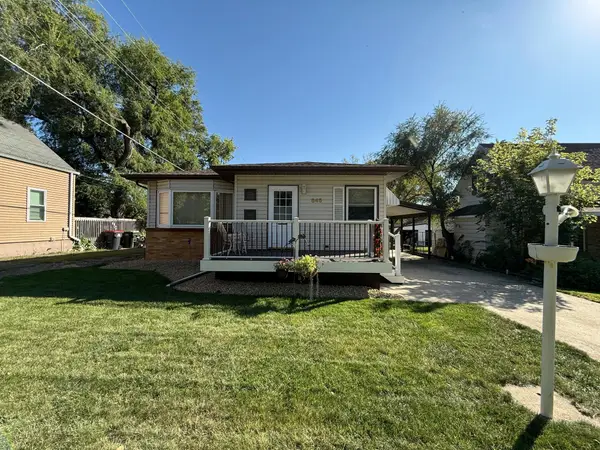 $169,500Active2 beds 2 baths1,906 sq. ft.
$169,500Active2 beds 2 baths1,906 sq. ft.845 9th Avenue, Granite Falls, MN 56241
MLS# 6789593Listed by: WEICHERT REALTORS TOWER PROPERTIES 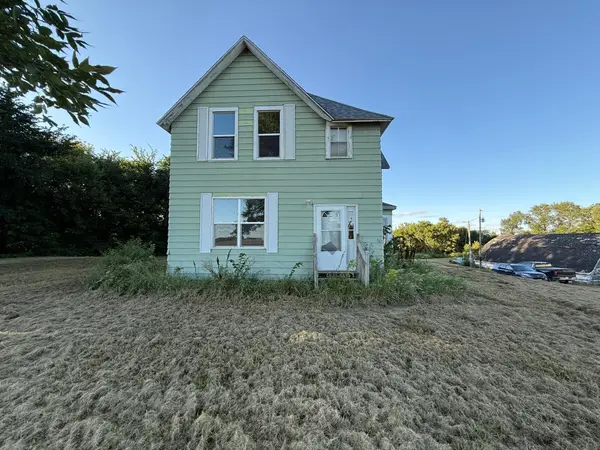 $159,000Active2 beds 1 baths1,560 sq. ft.
$159,000Active2 beds 1 baths1,560 sq. ft.115 County Road 15 Sw, Granite Falls, MN 56241
MLS# 6778305Listed by: WEICHERT REALTORS TOWER PROPERTIES
