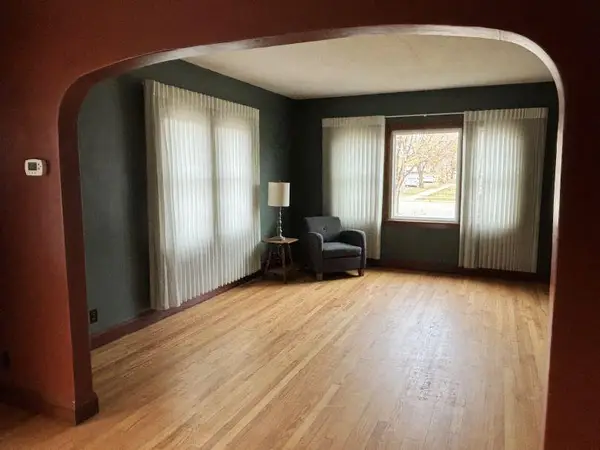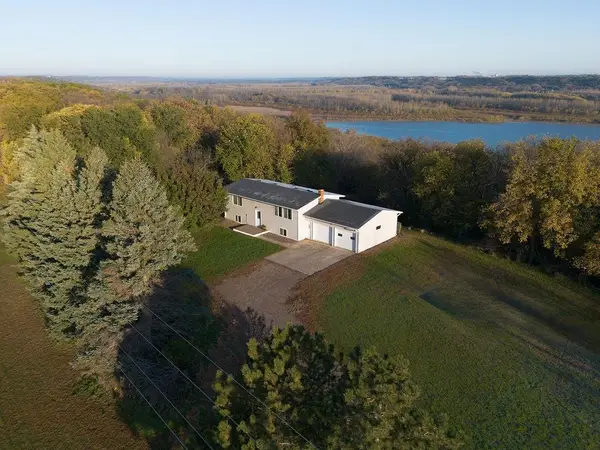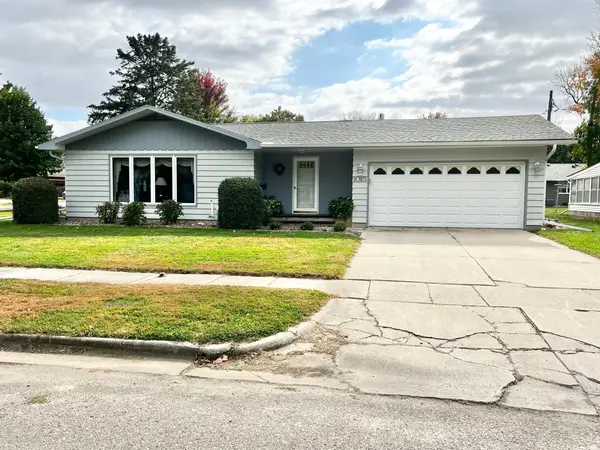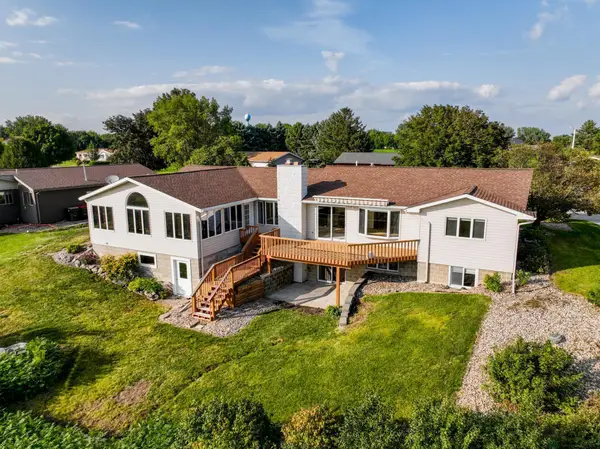845 9th Avenue, Granite Falls, MN 56241
Local realty services provided by:Better Homes and Gardens Real Estate Advantage One
845 9th Avenue,Granite Falls, MN 56241
$167,000
- 2 Beds
- 2 Baths
- 1,966 sq. ft.
- Single family
- Active
Listed by: joleen marczak
Office: weichert realtors tower properties
MLS#:6789593
Source:ND_FMAAR
Price summary
- Price:$167,000
- Price per sq. ft.:$84.94
About this home
Super Cute! Come see this well maintained and cared for 1 story 2 bedroom, 1.5 bathroom home that has an attached one car garage plus a bonus carport! The home may seem small from the outside but it actually is nearly 1900 square feet of living space. Buyers will walk up the newer FRP composite deck and into a welcoming foyer and then living room with warm neutral beige/tan walls. There is a quaint dining area open to the galley kitchen. There are 2 main floor bedrooms and a 3/4 bathroom which has been updated with a walk in shower. The 2nd bedroom leads to the added sun room/great room which adds living space where you can sit in front of the brick fireplace with a coffee and warm scone. This leads to the side yard which has a cement patio and partial privacy fence. The other side leads to the 1 car garage and carport which an be a dual purpose of a covered porch/entertaining area. There is a separate storage shed for mowers or seasonal items. The basement is nearly all finished with a 3rd non-conforming bedroom, family room, 1/2 bathroom, the utility room and a bonus kitchenette/laundry area. Again more entertaining or space to relax. Much of the major components of the home have been updated from metal siding and windows, newer shingles and updated flooring on the main level. This cute home is efficient and move in ready. It is located just blocks from the school, hospital and shopping! Call for a showing today!
Contact an agent
Home facts
- Year built:1954
- Listing ID #:6789593
- Added:116 day(s) ago
- Updated:January 10, 2026 at 11:51 PM
Rooms and interior
- Bedrooms:2
- Total bathrooms:2
- Half bathrooms:1
- Living area:1,966 sq. ft.
Heating and cooling
- Cooling:Central Air
- Heating:Forced Air
Structure and exterior
- Year built:1954
- Building area:1,966 sq. ft.
- Lot area:0.16 Acres
Utilities
- Water:City Water/Connected
- Sewer:City Sewer/Connected
Finances and disclosures
- Price:$167,000
- Price per sq. ft.:$84.94
- Tax amount:$1,362
New listings near 845 9th Avenue
 $269,900Active2 beds 1 baths1,350 sq. ft.
$269,900Active2 beds 1 baths1,350 sq. ft.100 Fromm Circle, Granite Falls, MN 56241
MLS# 7003049Listed by: WEICHERT REALTORS TOWER PROPERTIES - GRANITE FALLS $588,000Active3 beds 2 baths1,850 sq. ft.
$588,000Active3 beds 2 baths1,850 sq. ft.115 Barber Circle, Granite Falls, MN 56241
MLS# 6821500Listed by: WEICHERT REALTORS TOWER PROPERTIES - GRANITE FALLS $15,000Active0.28 Acres
$15,000Active0.28 Acres128 Fromm Circle, Granite Falls, MN 56241
MLS# 6810453Listed by: MARSHALL AREA HOMES $165,000Active2 beds 1 baths2,056 sq. ft.
$165,000Active2 beds 1 baths2,056 sq. ft.1016 Granite Street, Granite Falls, MN 56241
MLS# 6808310Listed by: MARSHALL AREA HOMES $285,000Active3 beds 2 baths2,016 sq. ft.
$285,000Active3 beds 2 baths2,016 sq. ft.5840 Highway 167, Granite Falls, MN 56241
MLS# 6807732Listed by: MARSHALL AREA HOMES $264,900Active3 beds 2 baths3,556 sq. ft.
$264,900Active3 beds 2 baths3,556 sq. ft.1015 11th Avenue, Granite Falls, MN 56241
MLS# 6802878Listed by: WEICHERT REALTORS TOWER PROPERTIES - GRANITE FALLS $75,000Active0.74 Acres
$75,000Active0.74 Acres1205 W Hwy 212, Granite Falls, MN 56241
MLS# 6798710Listed by: MARSHALL AREA HOMES $220,000Active4 beds 2 baths2,156 sq. ft.
$220,000Active4 beds 2 baths2,156 sq. ft.130 Fromm Circle, Granite Falls, MN 56241
MLS# 6790065Listed by: MARSHALL AREA HOMES $349,900Pending3 beds 3 baths4,016 sq. ft.
$349,900Pending3 beds 3 baths4,016 sq. ft.158 Skyline Drive, Granite Falls, MN 56241
MLS# 6773741Listed by: WEICHERT REALTORS TOWER PROPERTIES
