4472 Howe Drive Nw, Hackensack, MN 56452
Local realty services provided by:Better Homes and Gardens Real Estate First Choice
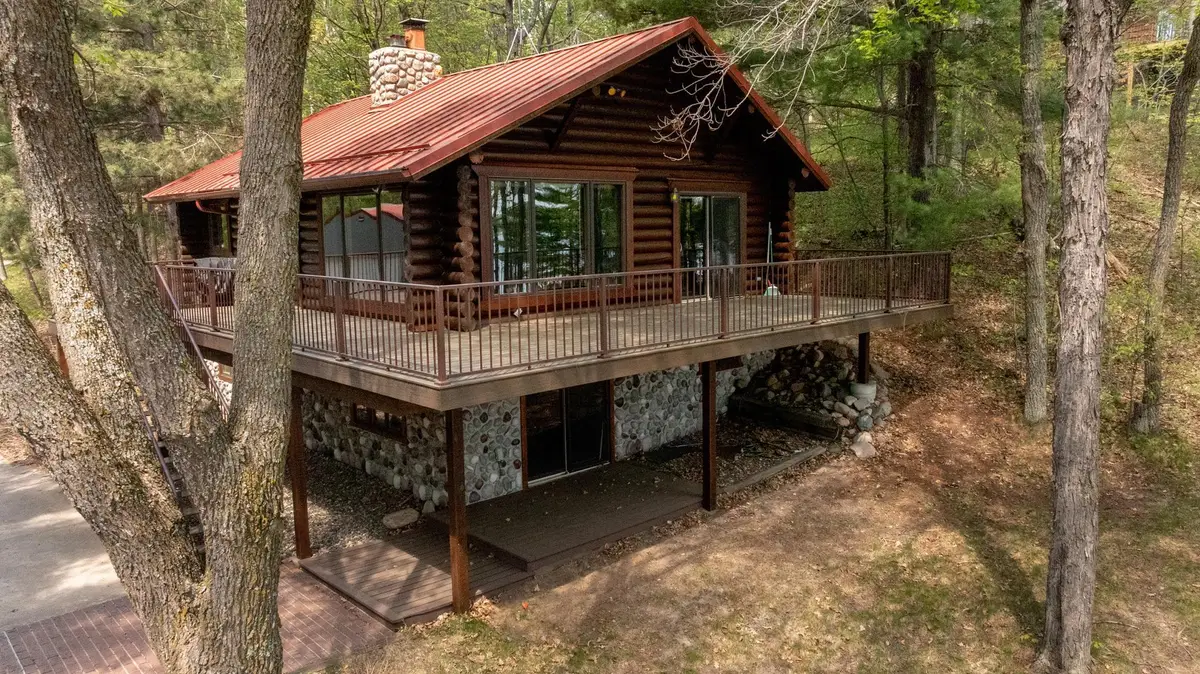
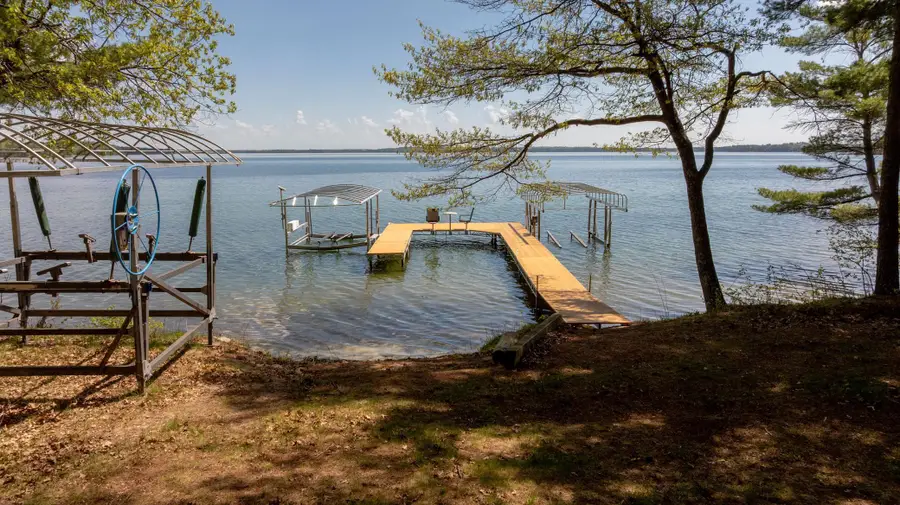

4472 Howe Drive Nw,Hackensack, MN 56452
$959,000
- 3 Beds
- 2 Baths
- 1,716 sq. ft.
- Single family
- Pending
Listed by:jed shaw
Office:cedar point realty -walker
MLS#:6720405
Source:NSMLS
Price summary
- Price:$959,000
- Price per sq. ft.:$558.86
About this home
Ten Mile Lake—one of Minnesota’s premier recreational lakes. This property boasts 170 feet of level, rock and sand shoreline—perfect for swimming, boating, and fishing. An east-facing wraparound composite deck offers breathtaking sunrise views to start your day right. The home’s whole-log exterior with fieldstone accents delivers classic Up North cabin charm, while the interior features vaulted beam ceilings, knotty pine, wood floors, and large windows that flood the space with natural light. Two wood-burning fireplaces make it a perfect year-round retreat. Inside, you'll find two beautifully remodeled bathrooms that add modern comfort to this rustic escape. With 3 bedrooms, there’s ample space for family, guests, or a lakeside home office. The walk-out lower level opens to a spacious lakeside lawn—ideal for lawn games, bonfires, relaxing in the outdoor sauna, or simply soaking in the serenity of the water. The property also includes a 24x30 heated garage and a 30x40 shop with an office, perfect for storing all your gear or working remotely. Between Walker and Hackensack, you're just minutes from great dining, shopping, and snowmobile trails. Ten Mile Lake is known for its crystal-clear water and outstanding fishing—walleye, pike, bass, crappie, and panfish await. Whether you’re seeking a full-time home or a weekend sanctuary, this lakefront property checks all the boxes.
Contact an agent
Home facts
- Year built:1981
- Listing Id #:6720405
- Added:90 day(s) ago
- Updated:August 13, 2025 at 03:16 PM
Rooms and interior
- Bedrooms:3
- Total bathrooms:2
- Full bathrooms:1
- Living area:1,716 sq. ft.
Heating and cooling
- Cooling:Ductless Mini-Split
- Heating:Ductless Mini-Split, Fireplace(s), Radiant, Radiant Floor
Structure and exterior
- Roof:Metal
- Year built:1981
- Building area:1,716 sq. ft.
- Lot area:1.9 Acres
Utilities
- Water:Private, Well
- Sewer:Private Sewer, Tank with Drainage Field
Finances and disclosures
- Price:$959,000
- Price per sq. ft.:$558.86
- Tax amount:$3,188 (2025)
New listings near 4472 Howe Drive Nw
- Open Sat, 10am to 12pmNew
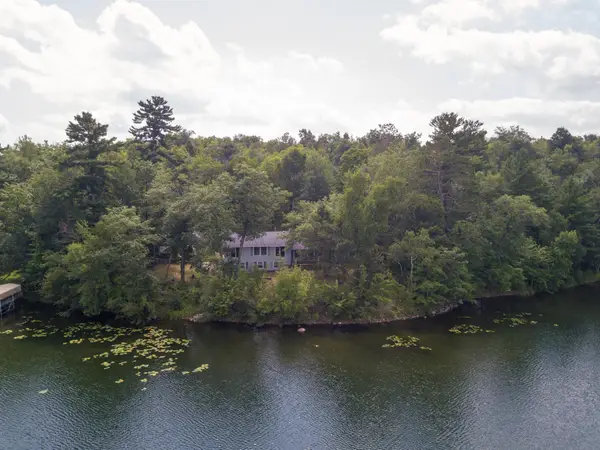 $549,900Active4 beds 2 baths2,184 sq. ft.
$549,900Active4 beds 2 baths2,184 sq. ft.4697 Barnum Road Nw, Hackensack, MN 56452
MLS# 6772276Listed by: COLDWELL BANKER REALTY - New
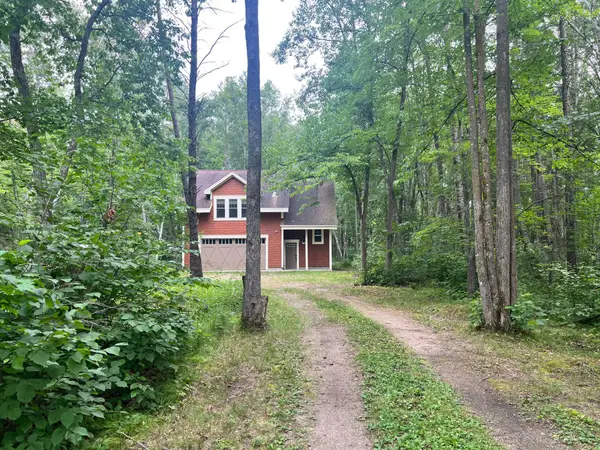 $329,000Active2 beds 1 baths832 sq. ft.
$329,000Active2 beds 1 baths832 sq. ft.5020 Woodland Drive Nw, Hackensack, MN 56452
MLS# 6763306Listed by: BILL HANSEN REALTY/WALKER - New
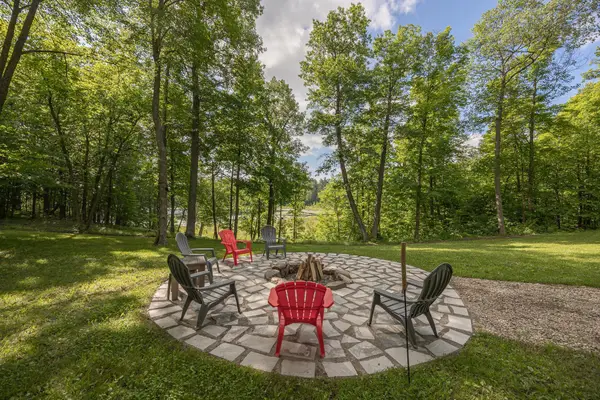 $199,500Active5.15 Acres
$199,500Active5.15 Acres3910 Interlachen Drive Nw, Hackensack, MN 56452
MLS# 6761548Listed by: HEARTLAND REAL ESTATE 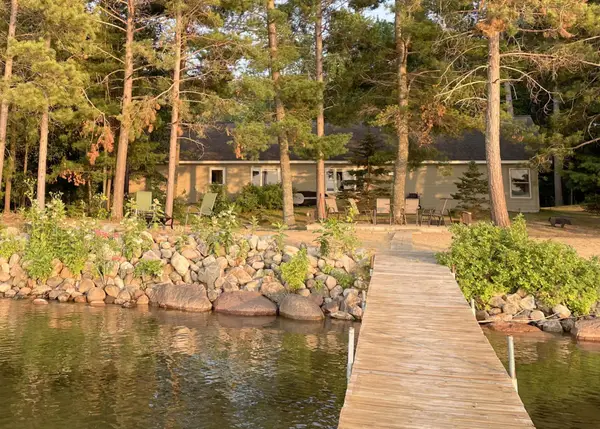 $939,900Active3 beds 2 baths2,516 sq. ft.
$939,900Active3 beds 2 baths2,516 sq. ft.4069 Long Beach Drive Nw, Hackensack, MN 56452
MLS# 6764907Listed by: EDINA REALTY, INC.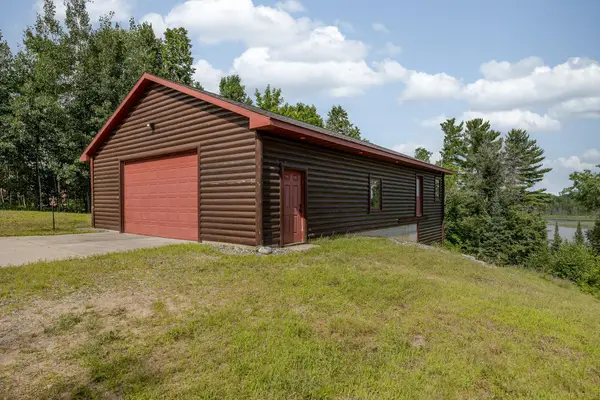 $395,000Active-- beds 1 baths640 sq. ft.
$395,000Active-- beds 1 baths640 sq. ft.1694 Buckshot Trail Nw, Hackensack, MN 56452
MLS# 6763597Listed by: HEARTLAND REAL ESTATE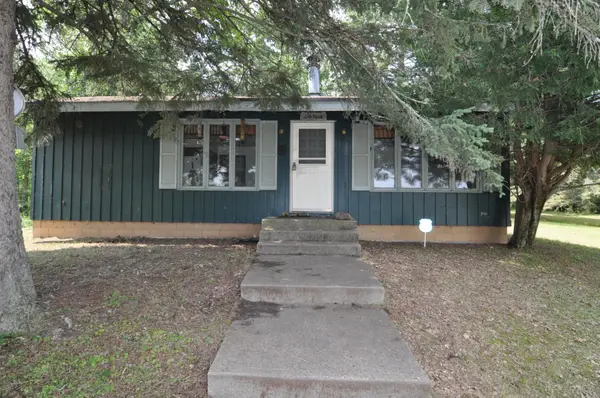 $405,000Active3 beds 1 baths1,460 sq. ft.
$405,000Active3 beds 1 baths1,460 sq. ft.4610 Boone Point Road Nw, Hackensack, MN 56452
MLS# 6756258Listed by: EDINA REALTY, INC.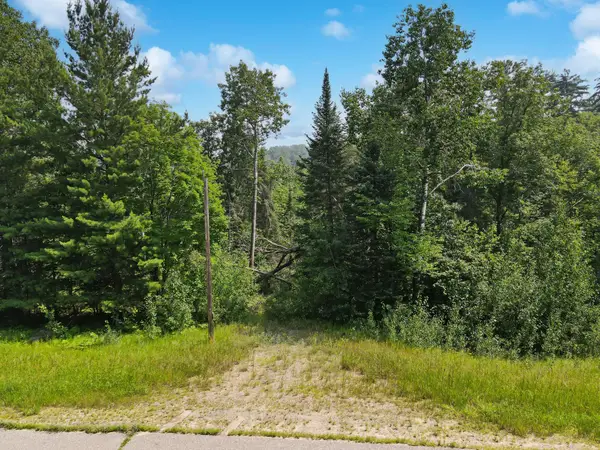 $75,000Active6.31 Acres
$75,000Active6.31 Acrestbd Lower Ten Mile Lake Rd Nw, Hackensack, MN 56452
MLS# 6761268Listed by: GALLERY OF HOMES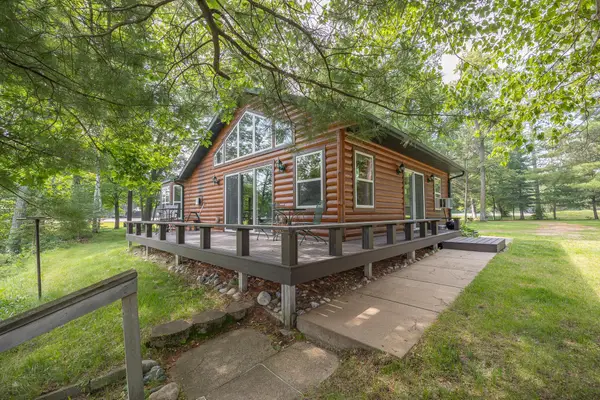 $459,500Active2 beds 2 baths1,129 sq. ft.
$459,500Active2 beds 2 baths1,129 sq. ft.1020 County 5 Nw, Hackensack, MN 56452
MLS# 6752193Listed by: HEARTLAND REAL ESTATE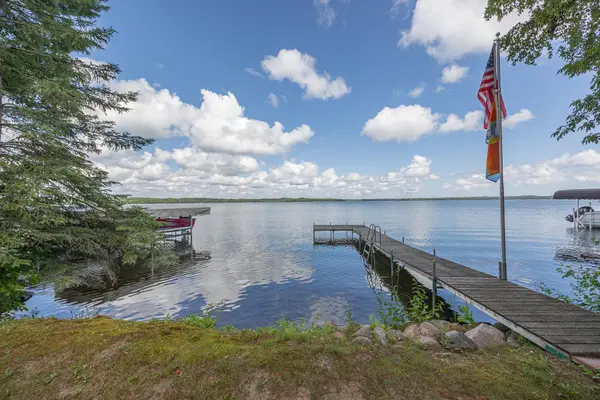 $695,000Active2 beds 2 baths1,400 sq. ft.
$695,000Active2 beds 2 baths1,400 sq. ft.3925 Plainview Drive Nw, Hackensack, MN 56452
MLS# 6748907Listed by: HEARTLAND REAL ESTATE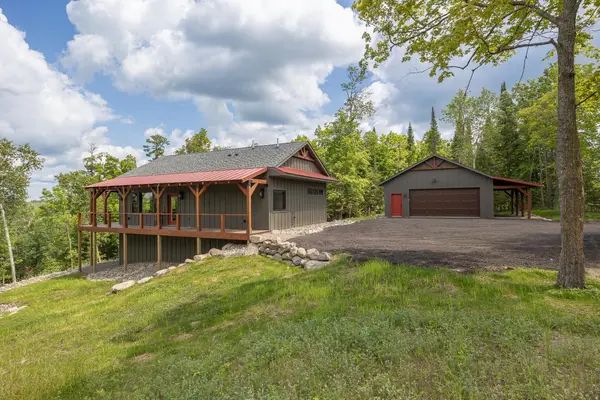 $749,000Active3 beds 3 baths2,234 sq. ft.
$749,000Active3 beds 3 baths2,234 sq. ft.2018 County 5 Nw, Hackensack, MN 56452
MLS# 6751519Listed by: HEARTLAND REAL ESTATE
