3832 Linden Drive E, Hamel, MN 55340
Local realty services provided by:Better Homes and Gardens Real Estate Advantage One
3832 Linden Drive E,Hamel, MN 55340
$735,000
- 2 Beds
- 3 Baths
- 3,674 sq. ft.
- Single family
- Active
Upcoming open houses
- Sun, Oct 1202:00 pm - 04:00 pm
Listed by:heidi h haaland
Office:re/max results
MLS#:6754849
Source:ND_FMAAR
Price summary
- Price:$735,000
- Price per sq. ft.:$200.05
- Monthly HOA dues:$552
About this home
Welcome to this executive townhome in the highly sought-after Medina Highlands neighborhood! Built by Charles Cudd, this home showcases quality craftsmanship paired with thoughtful upgrades.
The main level features brand-new flooring throughout and a sunroom wrapped in windows on three sides — the perfect spot to relax while enjoying tree-lined privacy. Step right outside to your maintenance-free deck. Inside, you’ll find custom built-ins, an open kitchen with granite counters, and a fun panel-changing refrigerator (switch to red and green for the holidays!). A cozy window seat and more built-ins add character and function. The spacious owner’s suite includes a full bath, plus there’s a convenient half bath and laundry on this level for true one-level living.
Downstairs, a massive family room with wet bar is ideal for entertaining. The space is so generous it could easily accommodate a third bedroom while still keeping a large gathering area. You’ll also find a guest bedroom with full bath, a flexible workout or hobby space with a wall of closets, extra storage, and your own sauna retreat.
Medina Highlands offers beautiful walking trails, ponds, parks, a gazebo, and a welcoming community with fun neighborhood events. All this in a fantastic location — close to everything, yet tucked away in your own private slice of paradise.
Contact an agent
Home facts
- Year built:2005
- Listing ID #:6754849
- Added:5 day(s) ago
- Updated:October 11, 2025 at 03:33 PM
Rooms and interior
- Bedrooms:2
- Total bathrooms:3
- Full bathrooms:2
- Half bathrooms:1
- Living area:3,674 sq. ft.
Heating and cooling
- Cooling:Central Air
- Heating:Forced Air
Structure and exterior
- Year built:2005
- Building area:3,674 sq. ft.
- Lot area:0.18 Acres
Utilities
- Water:City Water/Connected
- Sewer:City Sewer/Connected
Finances and disclosures
- Price:$735,000
- Price per sq. ft.:$200.05
- Tax amount:$3,357
New listings near 3832 Linden Drive E
- Coming Soon
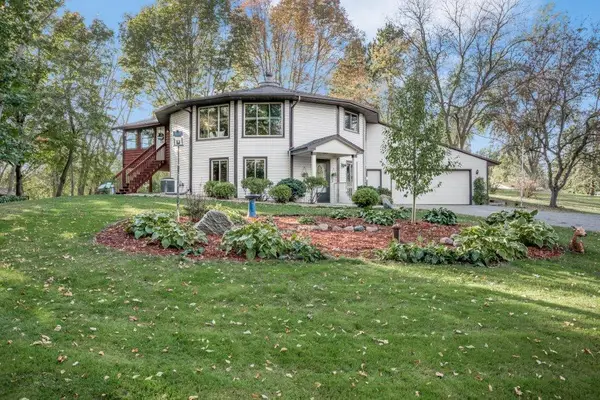 $599,900Coming Soon5 beds 3 baths
$599,900Coming Soon5 beds 3 baths9245 Cherry Lane, Corcoran, MN 55340
MLS# 6802521Listed by: RE/MAX RESULTS - New
 $1,098,695Active6 beds 5 baths4,279 sq. ft.
$1,098,695Active6 beds 5 baths4,279 sq. ft.20141 63rd Avenue, Corcoran, MN 55340
MLS# 6802049Listed by: LENNAR SALES CORP - Coming Soon
 $719,000Coming Soon3 beds 3 baths
$719,000Coming Soon3 beds 3 baths7156 Fir Lane N, Corcoran, MN 55340
MLS# 6801099Listed by: PARCEL REAL ESTATE INC. - Open Sat, 10am to 12pmNew
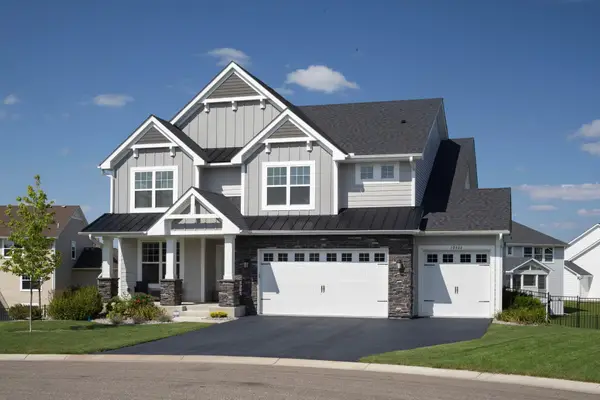 $899,900Active5 beds 5 baths4,428 sq. ft.
$899,900Active5 beds 5 baths4,428 sq. ft.19422 Lupine Lane, Corcoran, MN 55340
MLS# 6800246Listed by: KELLER WILLIAMS PREMIER REALTY - New
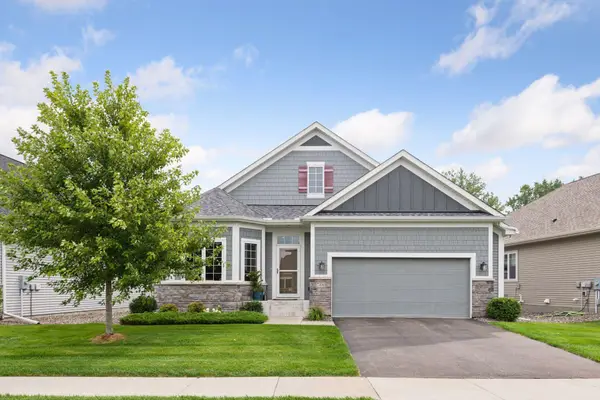 $675,000Active3 beds 3 baths3,264 sq. ft.
$675,000Active3 beds 3 baths3,264 sq. ft.7498 Fir Lane N, Corcoran, MN 55340
MLS# 6800929Listed by: COLDWELL BANKER REALTY - New
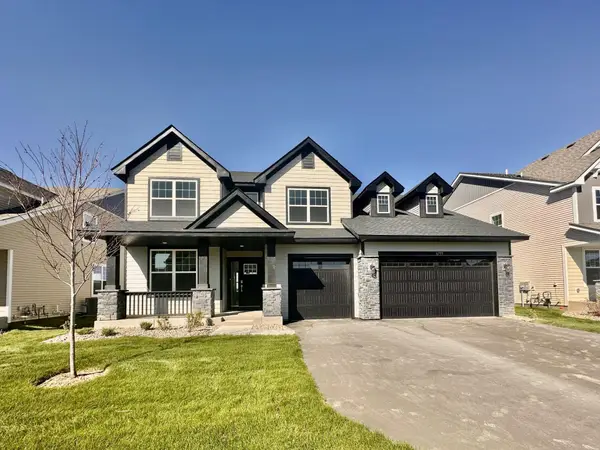 $838,615Active4 beds 4 baths3,436 sq. ft.
$838,615Active4 beds 4 baths3,436 sq. ft.6759 Tamarack Lane, Corcoran, MN 55340
MLS# 6800806Listed by: LENNAR SALES CORP 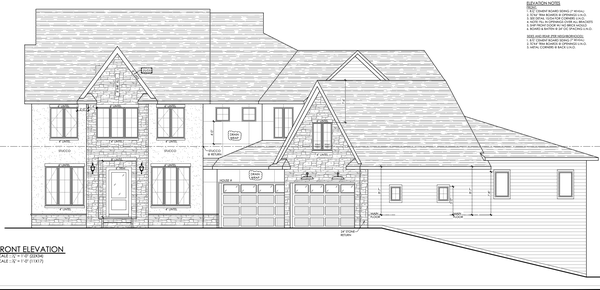 $2,685,000Pending5 beds 7 baths8,052 sq. ft.
$2,685,000Pending5 beds 7 baths8,052 sq. ft.1984 Leaping Deer Circle, Medina, MN 55340
MLS# 6750429Listed by: EDINA REALTY, INC.- New
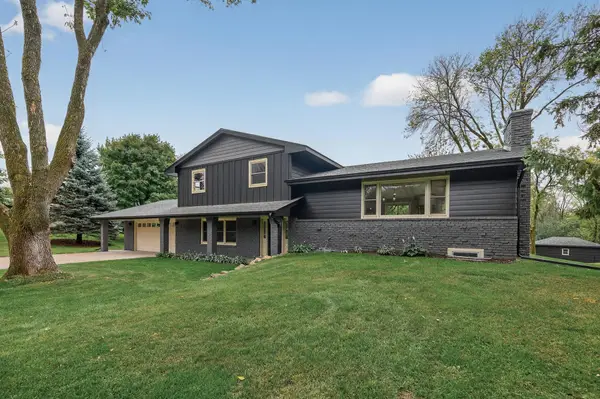 $649,900Active5 beds 3 baths2,895 sq. ft.
$649,900Active5 beds 3 baths2,895 sq. ft.6410 Elm Street, Hamel, MN 55340
MLS# 6794677Listed by: EXIT REALTY NEXUS - Open Sun, 1 to 3pmNew
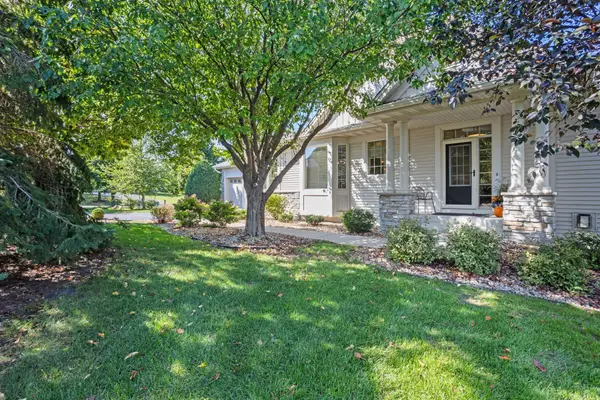 $745,000Active2 beds 3 baths3,731 sq. ft.
$745,000Active2 beds 3 baths3,731 sq. ft.3846 Linden Drive E, Hamel, MN 55340
MLS# 6794771Listed by: COLDWELL BANKER REALTY
