3846 Linden Drive E, Hamel, MN 55340
Local realty services provided by:Better Homes and Gardens Real Estate Advantage One
Upcoming open houses
- Sun, Oct 1201:00 pm - 03:00 pm
Listed by:anthony r jewett
Office:coldwell banker realty
MLS#:6794771
Source:ND_FMAAR
Price summary
- Price:$745,000
- Price per sq. ft.:$199.68
- Monthly HOA dues:$552
About this home
Wonderfully maintained and thoughtfully updated townhome in the desirable Medina Highlands community. Built by Charles Cudd on the first-choice lot, this inviting residence offers the convenience of all living facilities on one level. Step inside to find a bright, open layout with modern finishes and a seamless flow between the living, dining, and kitchen spaces—perfect for both relaxing and entertaining. The primary suite provides a peaceful retreat with ample closet space and a private bath. Additional highlights include a three-car garage, two fireplaces, updated flooring and a wet bar in the large family room on the lower level. Enjoy the ease of townhome living with low-maintenance surroundings, a private deck for outdoor enjoyment, and convenient access to the Target-anchored shopping center at Hwy 101/Hwy 55. With its combination of style, comfort, and one-level convenience, this home is move-in ready and a wonderful opportunity in a sought-after location.
Contact an agent
Home facts
- Year built:2002
- Listing ID #:6794771
- Added:9 day(s) ago
- Updated:October 11, 2025 at 03:33 PM
Rooms and interior
- Bedrooms:2
- Total bathrooms:3
- Full bathrooms:2
- Half bathrooms:1
- Living area:3,731 sq. ft.
Heating and cooling
- Cooling:Central Air
- Heating:Forced Air
Structure and exterior
- Year built:2002
- Building area:3,731 sq. ft.
- Lot area:0.27 Acres
Utilities
- Water:City Water/Connected
- Sewer:City Sewer/Connected
Finances and disclosures
- Price:$745,000
- Price per sq. ft.:$199.68
- Tax amount:$6,625
New listings near 3846 Linden Drive E
- Coming Soon
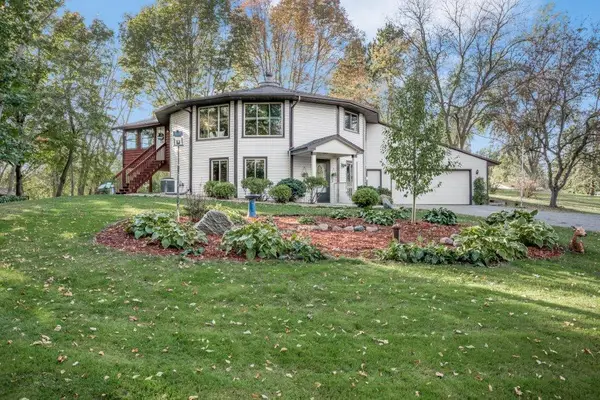 $599,900Coming Soon5 beds 3 baths
$599,900Coming Soon5 beds 3 baths9245 Cherry Lane, Corcoran, MN 55340
MLS# 6802521Listed by: RE/MAX RESULTS - New
 $1,098,695Active6 beds 5 baths4,279 sq. ft.
$1,098,695Active6 beds 5 baths4,279 sq. ft.20141 63rd Avenue, Corcoran, MN 55340
MLS# 6802049Listed by: LENNAR SALES CORP - Coming Soon
 $719,000Coming Soon3 beds 3 baths
$719,000Coming Soon3 beds 3 baths7156 Fir Lane N, Corcoran, MN 55340
MLS# 6801099Listed by: PARCEL REAL ESTATE INC. - Open Sat, 10am to 12pmNew
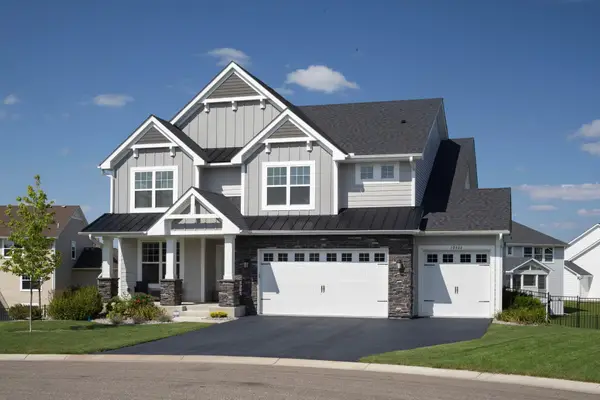 $899,900Active5 beds 5 baths4,428 sq. ft.
$899,900Active5 beds 5 baths4,428 sq. ft.19422 Lupine Lane, Corcoran, MN 55340
MLS# 6800246Listed by: KELLER WILLIAMS PREMIER REALTY - New
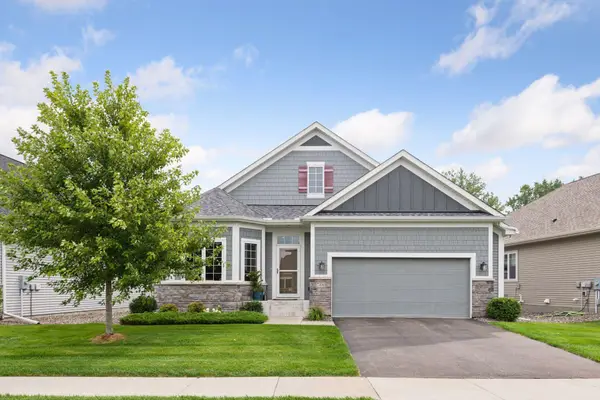 $675,000Active3 beds 3 baths3,264 sq. ft.
$675,000Active3 beds 3 baths3,264 sq. ft.7498 Fir Lane N, Corcoran, MN 55340
MLS# 6800929Listed by: COLDWELL BANKER REALTY - New
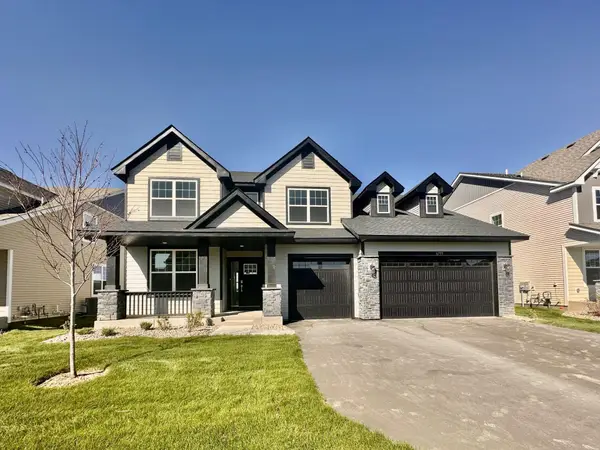 $838,615Active4 beds 4 baths3,436 sq. ft.
$838,615Active4 beds 4 baths3,436 sq. ft.6759 Tamarack Lane, Corcoran, MN 55340
MLS# 6800806Listed by: LENNAR SALES CORP - Open Sun, 2 to 4pmNew
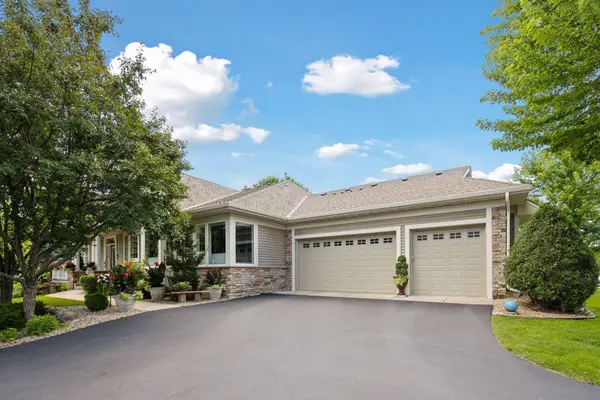 $735,000Active2 beds 3 baths3,674 sq. ft.
$735,000Active2 beds 3 baths3,674 sq. ft.3832 Linden Drive E, Hamel, MN 55340
MLS# 6754849Listed by: RE/MAX RESULTS 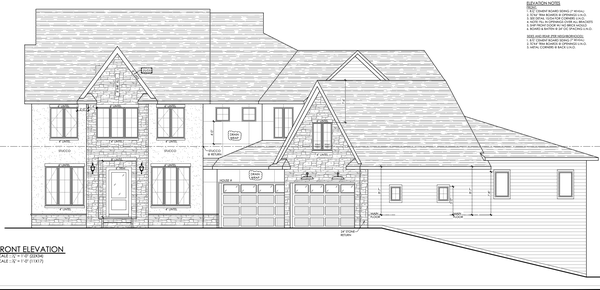 $2,685,000Pending5 beds 7 baths8,052 sq. ft.
$2,685,000Pending5 beds 7 baths8,052 sq. ft.1984 Leaping Deer Circle, Medina, MN 55340
MLS# 6750429Listed by: EDINA REALTY, INC.- New
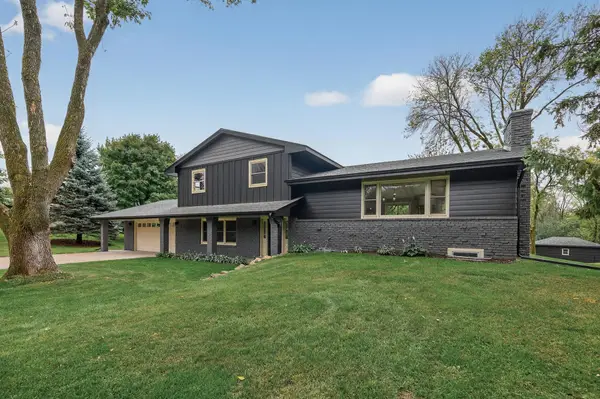 $649,900Active5 beds 3 baths2,895 sq. ft.
$649,900Active5 beds 3 baths2,895 sq. ft.6410 Elm Street, Hamel, MN 55340
MLS# 6794677Listed by: EXIT REALTY NEXUS
