1271 Southview Drive, Hastings, MN 55033
Local realty services provided by:Better Homes and Gardens Real Estate First Choice
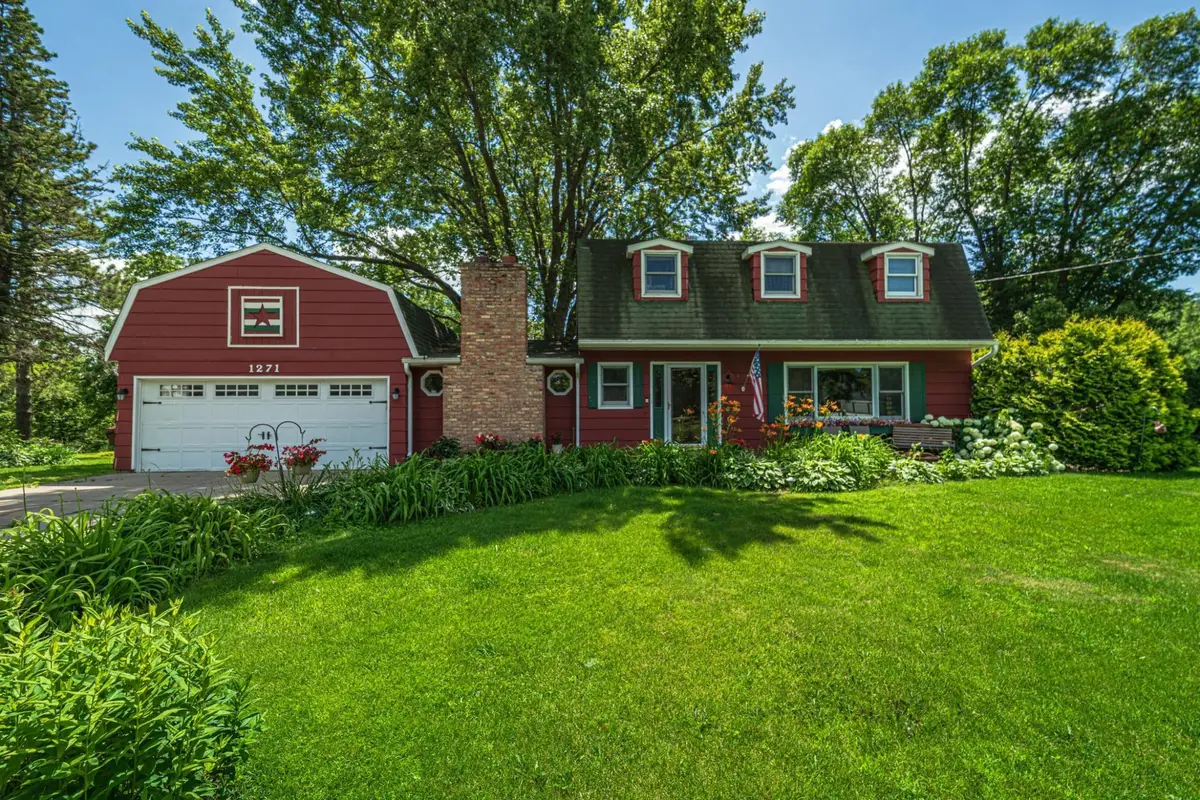
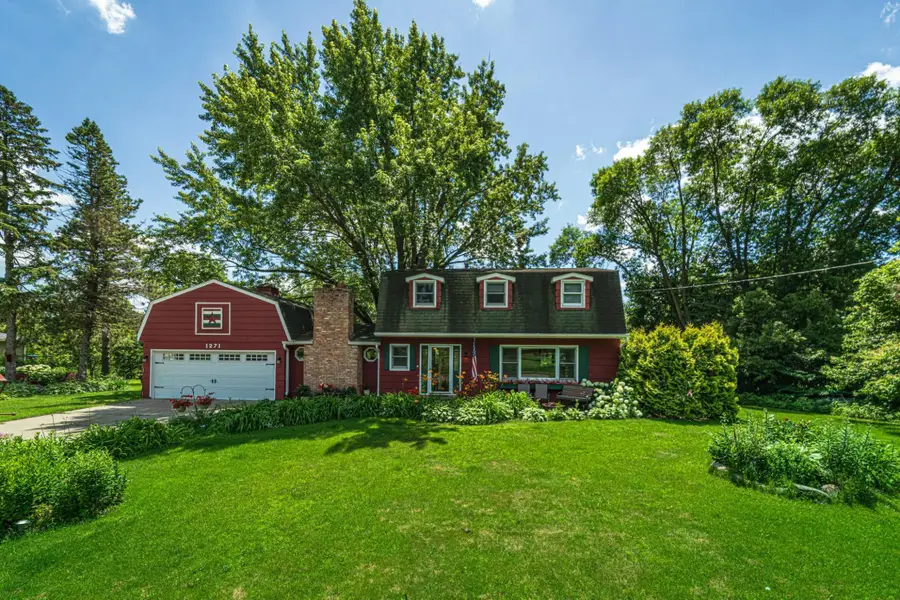
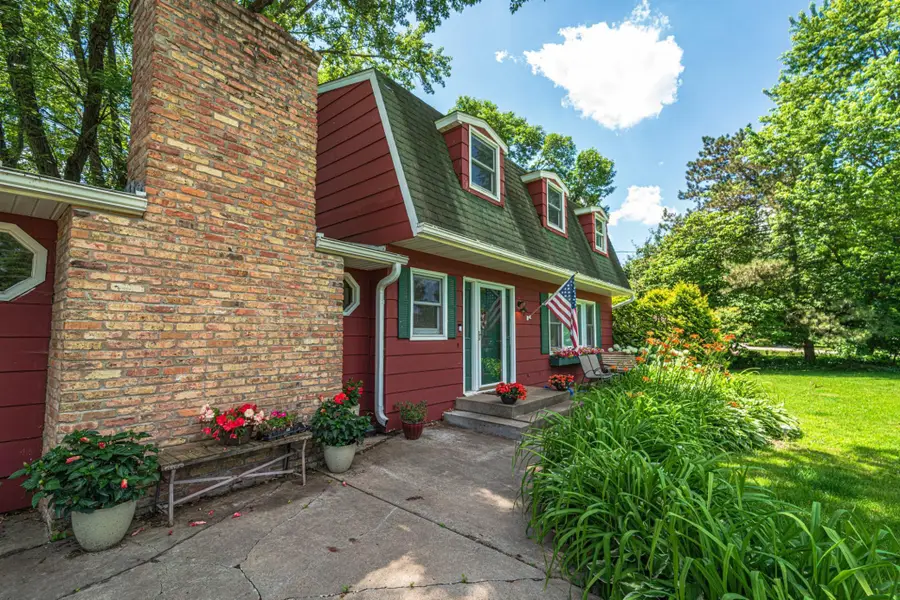
1271 Southview Drive,Hastings, MN 55033
$399,900
- 3 Beds
- 3 Baths
- 1,936 sq. ft.
- Single family
- Active
Listed by:jason dahlmeir
Office:lpt realty, llc.
MLS#:6750469
Source:NSMLS
Price summary
- Price:$399,900
- Price per sq. ft.:$206.56
About this home
Scenic Riverfront Living – A Rare Opportunity Along the Vermillion River. Tucked along the peaceful Vermillion River and just steps from the Hastings Golf Club, this one-of-a-kind property offers a rare chance to own a riverfront home in a prime location. With one of the few river lots available in the area, this home combines charm, potential, and an unbeatable setting. Inside, you’ll find a well-designed layout featuring oak hardwood floors throughout the kitchen, dining, formal dining, and family room spaces. The updated kitchen includes solid surface countertops, an undermount stainless steel sink, and newer cabinetry, offering a great foundation to build upon. The spacious family room is centered around a brick fireplace with a gas insert, perfect for cozy evenings. The primary suite includes a private 3/4 bath and two closets, providing both comfort and convenience. With knockdown ceilings, a thoughtful floor plan, and strong bones throughout, this home is priced to give you the freedom to personalize and update to your taste. If you’ve been waiting for a special lot in a premier location, this is it. Bring your vision and make this riverfront gem your own!
Contact an agent
Home facts
- Year built:1968
- Listing Id #:6750469
- Added:38 day(s) ago
- Updated:August 07, 2025 at 06:49 PM
Rooms and interior
- Bedrooms:3
- Total bathrooms:3
- Full bathrooms:1
- Half bathrooms:1
- Living area:1,936 sq. ft.
Heating and cooling
- Cooling:Central Air
- Heating:Forced Air
Structure and exterior
- Roof:Age Over 8 Years, Asphalt
- Year built:1968
- Building area:1,936 sq. ft.
- Lot area:0.84 Acres
Utilities
- Water:City Water - Connected
- Sewer:City Sewer - Connected
Finances and disclosures
- Price:$399,900
- Price per sq. ft.:$206.56
- Tax amount:$5,220 (2024)
New listings near 1271 Southview Drive
- Coming Soon
 $309,000Coming Soon3 beds 1 baths
$309,000Coming Soon3 beds 1 baths517 8th Street W, Hastings, MN 55033
MLS# 6771444Listed by: LAKES SOTHEBY'S INTERNATIONAL REALTY - Coming SoonOpen Thu, 5 to 6:30pm
 $540,000Coming Soon3 beds 3 baths
$540,000Coming Soon3 beds 3 baths1824 Fallbrooke Drive, Hastings, MN 55033
MLS# 6770223Listed by: RE/MAX RESULTS - New
 $213,500Active2 beds 2 baths1,828 sq. ft.
$213,500Active2 beds 2 baths1,828 sq. ft.401 Whispering Lane, Hastings, MN 55033
MLS# 6772313Listed by: RE/MAX PROFESSIONALS - New
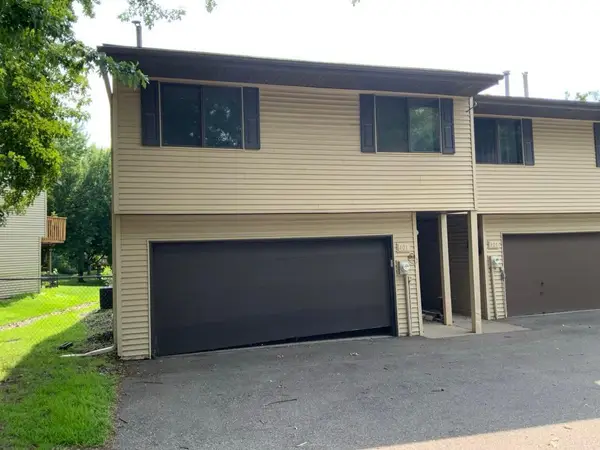 $213,500Active2 beds 2 baths1,828 sq. ft.
$213,500Active2 beds 2 baths1,828 sq. ft.401 Whispering Lane, Hastings, MN 55033
MLS# 6772313Listed by: RE/MAX PROFESSIONALS - Open Thu, 4 to 5:30pmNew
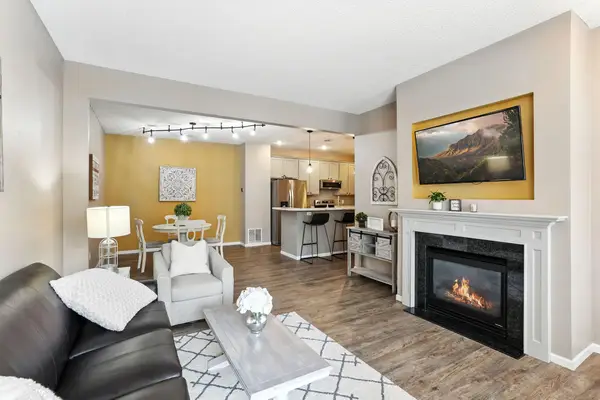 $250,000Active2 beds 3 baths1,486 sq. ft.
$250,000Active2 beds 3 baths1,486 sq. ft.1924 Rose Way #609, Hastings, MN 55033
MLS# 6765554Listed by: EDINA REALTY, INC. - Coming SoonOpen Thu, 4 to 5:30pm
 $250,000Coming Soon2 beds 3 baths
$250,000Coming Soon2 beds 3 baths1924 Rose Way #609, Hastings, MN 55033
MLS# 6765554Listed by: EDINA REALTY, INC.  $232,000Pending3 beds 2 baths1,369 sq. ft.
$232,000Pending3 beds 2 baths1,369 sq. ft.2489 Yellowstone Drive, Hastings, MN 55033
MLS# 6725032Listed by: REALTY ONE GROUP SIMPLIFIED- New
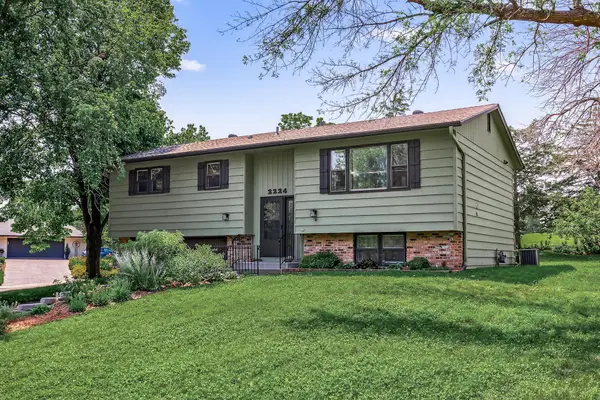 $335,000Active3 beds 2 baths2,510 sq. ft.
$335,000Active3 beds 2 baths2,510 sq. ft.2224 Westview Drive, Hastings, MN 55033
MLS# 6738278Listed by: COLDWELL BANKER REALTY - Open Sun, 11am to 1pmNew
 $450,000Active3 beds 2 baths1,710 sq. ft.
$450,000Active3 beds 2 baths1,710 sq. ft.182 Sandpiper Circle, Hastings, MN 55033
MLS# 6767947Listed by: RE/MAX RESULTS - New
 $250,000Active3 beds 1 baths986 sq. ft.
$250,000Active3 beds 1 baths986 sq. ft.2016 Pine Street, Hastings, MN 55033
MLS# 6766822Listed by: KELLER WILLIAMS PREFERRED RLTY

