1595 River Shore Drive, Hastings, MN 55033
Local realty services provided by:Better Homes and Gardens Real Estate First Choice
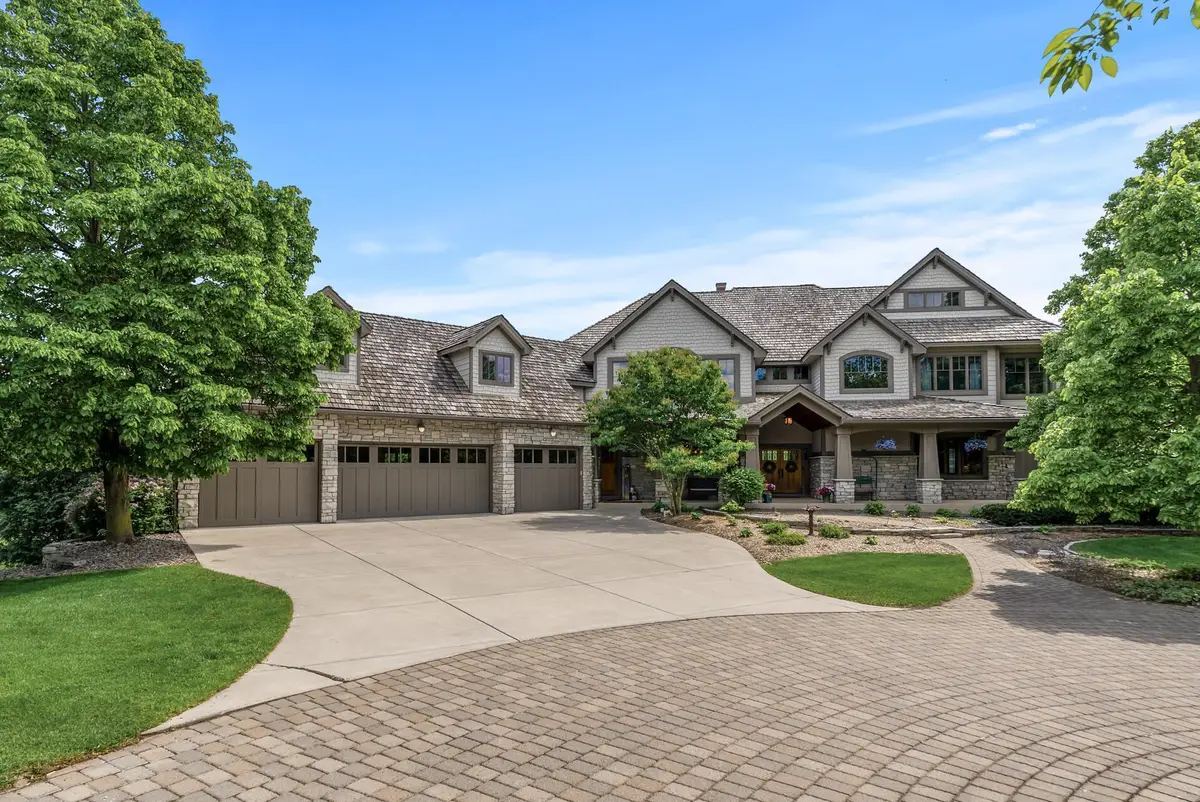
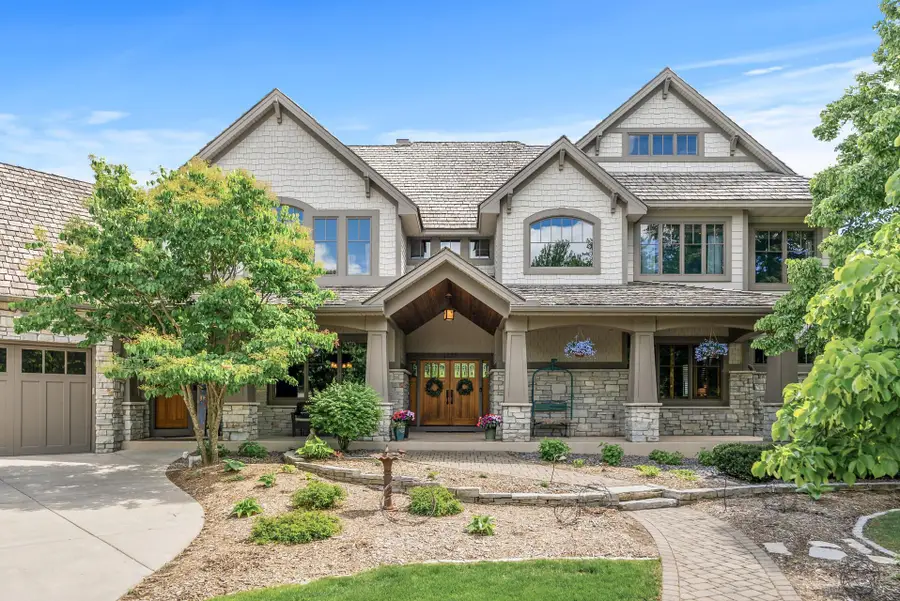
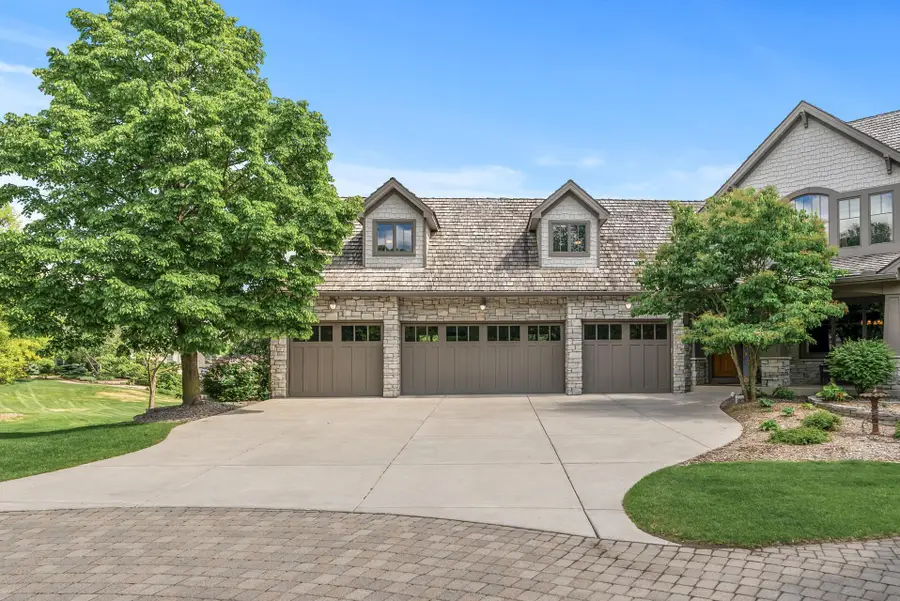
Listed by:michelle tjomsland
Office:inmotion realty
MLS#:6724147
Source:NSMLS
Price summary
- Price:$1,995,000
- Price per sq. ft.:$211.54
About this home
Discover serenity in the heart of town with this custom executive home, loaded with architectural details and luxury amenities. The gourmet kitchen and inviting living spaces are centered around a striking floor-to-ceiling double-sided stone fireplace. The main-level primary suite boasts a private deck, spa-inspired 2-shower stall bath, and attached nursery/office. Upstairs, two wings are separated by a spacious family room-one with a princess suite featuring vaulted “castle” ceiling, reading nook, and ensuite, plus a second ensuite bedroom. The opposite wing has its own staircase, duo bedrooms with private lofts and shared bath. Bonus/game room includes direct garage access. Walkout lower level includes radiant floors, home theater, wet bar, steam shower, craft room, gym, den, and dog wash. Dream Garage! 4 stalls on main level and another 4 stalls on lower level. Both have epoxy floors and heat. Enjoy the expansive views of the rolling Vermillion River valley from multiple patios, decks, and a cozy firepit.
Contact an agent
Home facts
- Year built:2002
- Listing Id #:6724147
- Added:73 day(s) ago
- Updated:July 13, 2025 at 12:01 PM
Rooms and interior
- Bedrooms:5
- Total bathrooms:7
- Full bathrooms:4
- Half bathrooms:2
- Living area:9,049 sq. ft.
Heating and cooling
- Cooling:Central Air
- Heating:Boiler, Forced Air, Radiant Floor
Structure and exterior
- Roof:Shake, Wood
- Year built:2002
- Building area:9,049 sq. ft.
- Lot area:1.81 Acres
Utilities
- Water:City Water - Connected
- Sewer:City Sewer - Connected
Finances and disclosures
- Price:$1,995,000
- Price per sq. ft.:$211.54
- Tax amount:$21,158 (2025)
New listings near 1595 River Shore Drive
- New
 $975,000Active4 beds 4 baths4,018 sq. ft.
$975,000Active4 beds 4 baths4,018 sq. ft.1796 Cobblestone Court, Hastings, MN 55033
MLS# 6772731Listed by: RE/MAX RESULTS - Coming Soon
 $309,000Coming Soon3 beds 1 baths
$309,000Coming Soon3 beds 1 baths517 8th Street W, Hastings, MN 55033
MLS# 6771444Listed by: LAKES SOTHEBY'S INTERNATIONAL REALTY - Coming SoonOpen Thu, 5 to 6:30pm
 $540,000Coming Soon3 beds 3 baths
$540,000Coming Soon3 beds 3 baths1824 Fallbrooke Drive, Hastings, MN 55033
MLS# 6770223Listed by: RE/MAX RESULTS - New
 $213,500Active2 beds 2 baths1,828 sq. ft.
$213,500Active2 beds 2 baths1,828 sq. ft.401 Whispering Lane, Hastings, MN 55033
MLS# 6772313Listed by: RE/MAX PROFESSIONALS - New
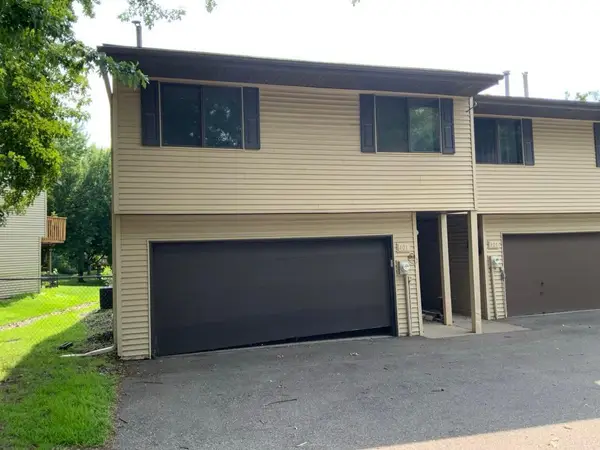 $213,500Active2 beds 2 baths1,828 sq. ft.
$213,500Active2 beds 2 baths1,828 sq. ft.401 Whispering Lane, Hastings, MN 55033
MLS# 6772313Listed by: RE/MAX PROFESSIONALS - Open Thu, 4 to 5:30pmNew
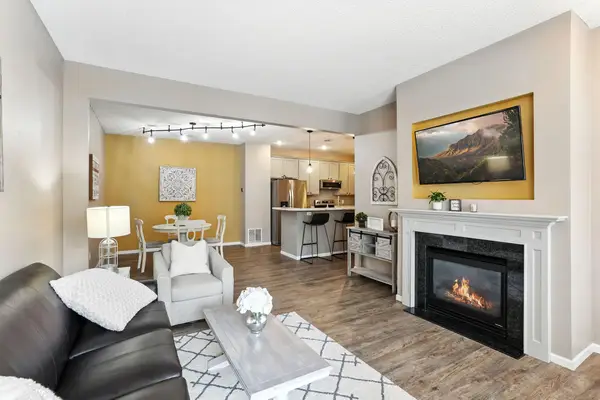 $250,000Active2 beds 3 baths1,486 sq. ft.
$250,000Active2 beds 3 baths1,486 sq. ft.1924 Rose Way #609, Hastings, MN 55033
MLS# 6765554Listed by: EDINA REALTY, INC. - Coming SoonOpen Thu, 4 to 5:30pm
 $250,000Coming Soon2 beds 3 baths
$250,000Coming Soon2 beds 3 baths1924 Rose Way #609, Hastings, MN 55033
MLS# 6765554Listed by: EDINA REALTY, INC.  $232,000Pending3 beds 2 baths1,369 sq. ft.
$232,000Pending3 beds 2 baths1,369 sq. ft.2489 Yellowstone Drive, Hastings, MN 55033
MLS# 6725032Listed by: REALTY ONE GROUP SIMPLIFIED- New
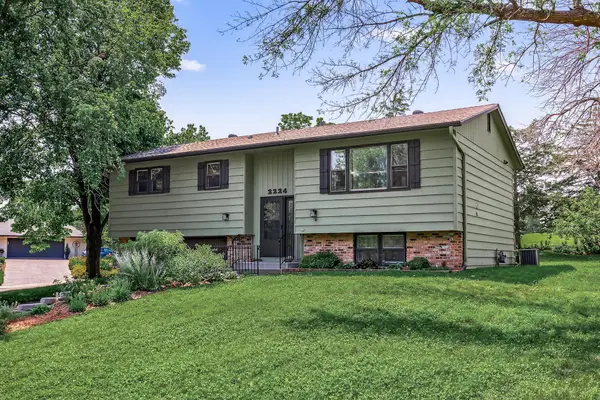 $335,000Active3 beds 2 baths2,510 sq. ft.
$335,000Active3 beds 2 baths2,510 sq. ft.2224 Westview Drive, Hastings, MN 55033
MLS# 6738278Listed by: COLDWELL BANKER REALTY - Open Sun, 11am to 1pmNew
 $450,000Active3 beds 2 baths1,710 sq. ft.
$450,000Active3 beds 2 baths1,710 sq. ft.182 Sandpiper Circle, Hastings, MN 55033
MLS# 6767947Listed by: RE/MAX RESULTS

