554 Marmik Circle, Hastings, MN 55033
Local realty services provided by:Better Homes and Gardens Real Estate Advantage One
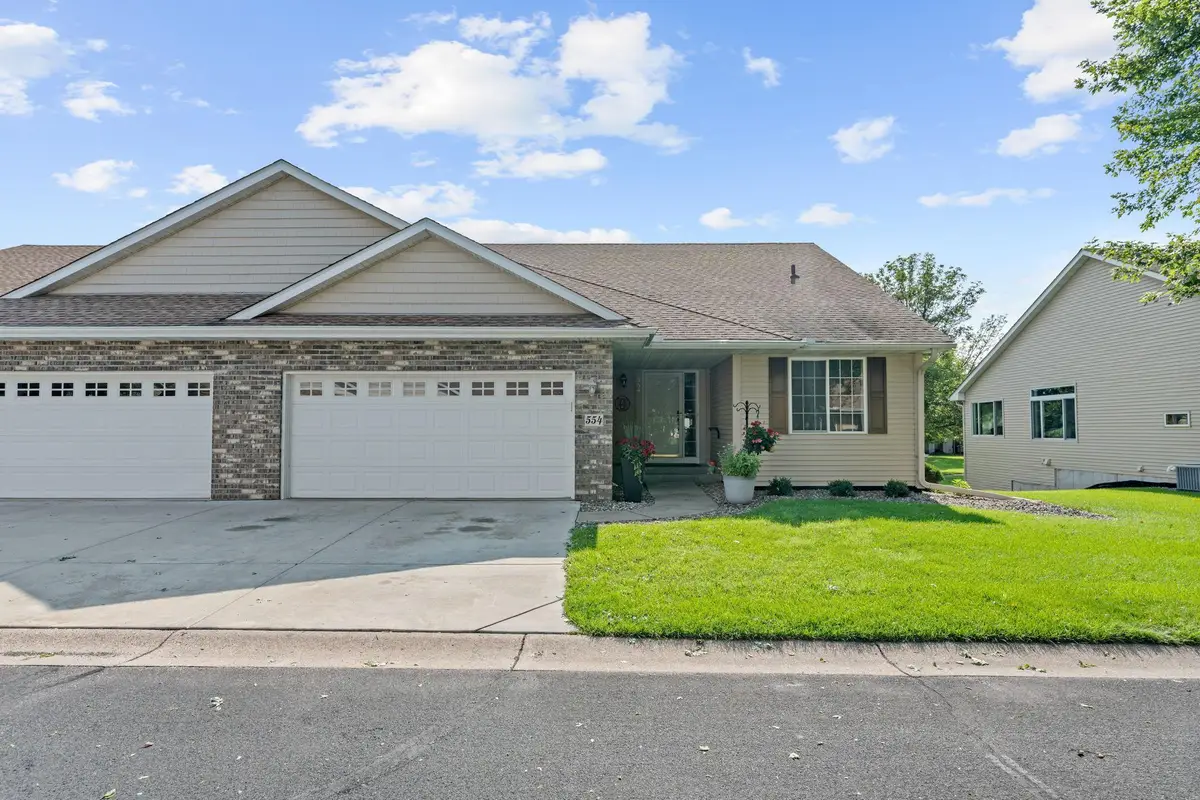
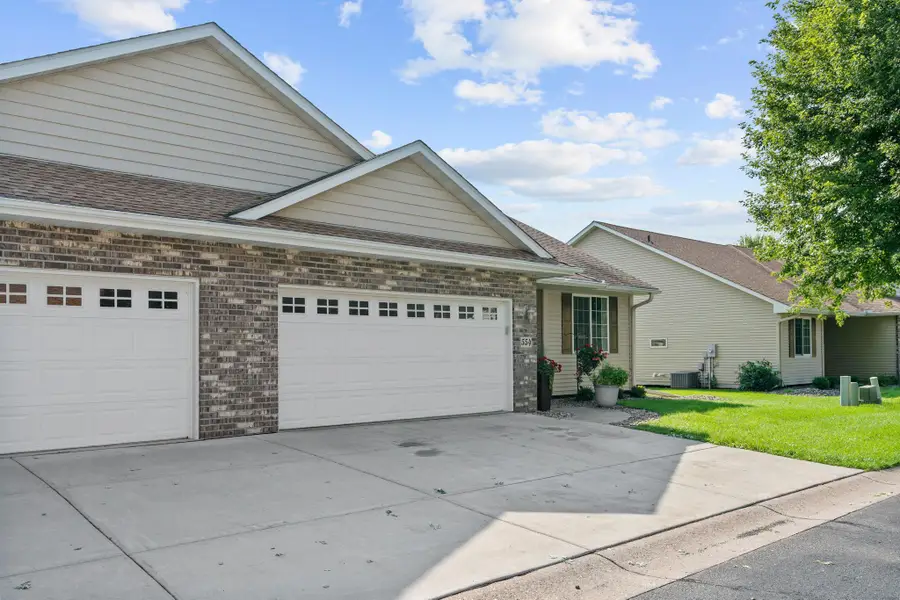
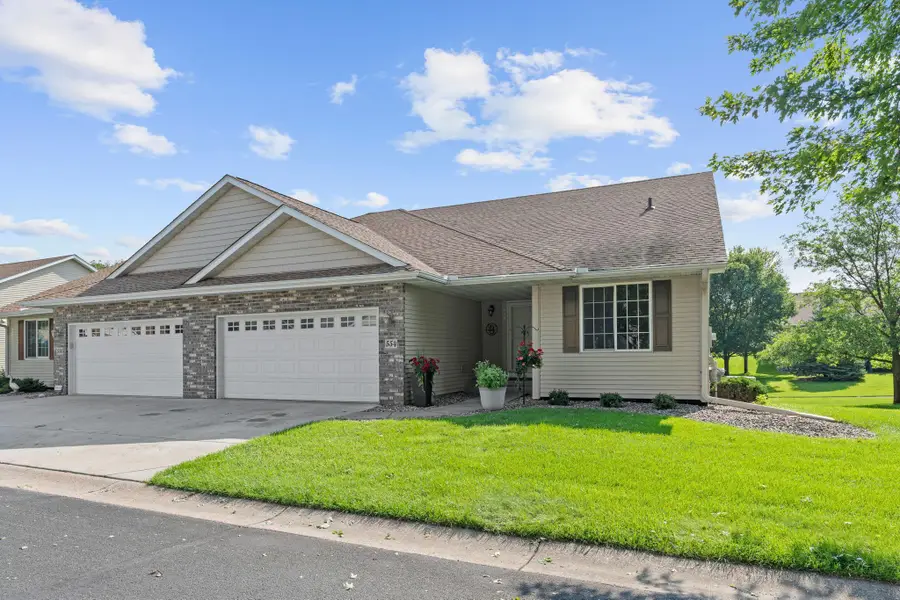
Listed by:steven milkovich
Office:real broker, llc.
MLS#:6763362
Source:ND_FMAAR
Price summary
- Price:$414,900
- Price per sq. ft.:$167.1
- Monthly HOA dues:$280
About this home
Enjoy single-level living at its finest in this beautifully crafted home located in a quiet, HOA-maintained neighborhood. With quality construction, generous square footage, and a well-designed layout, this home offers the perfect blend of comfort, style, and functionality. The open-concept main level is ideal for entertaining, featuring vaulted ceilings, a spacious kitchen, and a bright sunroom that leads directly to a private deck—perfect for enjoying your morning coffee or evening sunsets. The main-level owner’s suite is a true retreat with a large walk-in closet and a private bathroom. You'll also find laundry, an additional bedroom/office, and all essential living spaces on the main floor, making daily life incredibly convenient. The expansive lower level includes 2 additional bedrooms, a large family room, a full bathroom and abundant storage space—great for guests, hobbies, or a home office. This low-maintenance home offers space, style, and simplicity all in one!
Contact an agent
Home facts
- Year built:2004
- Listing Id #:6763362
- Added:13 day(s) ago
- Updated:August 12, 2025 at 04:47 AM
Rooms and interior
- Bedrooms:4
- Total bathrooms:3
- Full bathrooms:2
- Living area:2,483 sq. ft.
Heating and cooling
- Cooling:Central Air
- Heating:Forced Air
Structure and exterior
- Year built:2004
- Building area:2,483 sq. ft.
- Lot area:0.08 Acres
Utilities
- Water:City Water/Connected
- Sewer:City Sewer/Connected
Finances and disclosures
- Price:$414,900
- Price per sq. ft.:$167.1
- Tax amount:$3,534
New listings near 554 Marmik Circle
- Coming Soon
 $309,000Coming Soon3 beds 1 baths
$309,000Coming Soon3 beds 1 baths517 8th Street W, Hastings, MN 55033
MLS# 6771444Listed by: LAKES SOTHEBY'S INTERNATIONAL REALTY - Coming SoonOpen Thu, 5 to 6:30pm
 $540,000Coming Soon3 beds 3 baths
$540,000Coming Soon3 beds 3 baths1824 Fallbrooke Drive, Hastings, MN 55033
MLS# 6770223Listed by: RE/MAX RESULTS - New
 $213,500Active2 beds 2 baths1,828 sq. ft.
$213,500Active2 beds 2 baths1,828 sq. ft.401 Whispering Lane, Hastings, MN 55033
MLS# 6772313Listed by: RE/MAX PROFESSIONALS - New
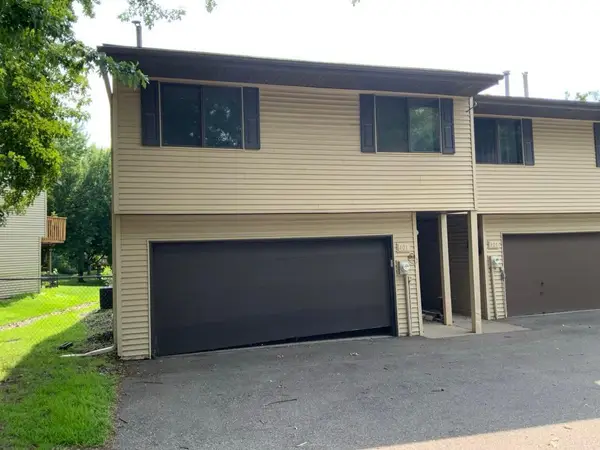 $213,500Active2 beds 2 baths1,828 sq. ft.
$213,500Active2 beds 2 baths1,828 sq. ft.401 Whispering Lane, Hastings, MN 55033
MLS# 6772313Listed by: RE/MAX PROFESSIONALS - Open Thu, 4 to 5:30pmNew
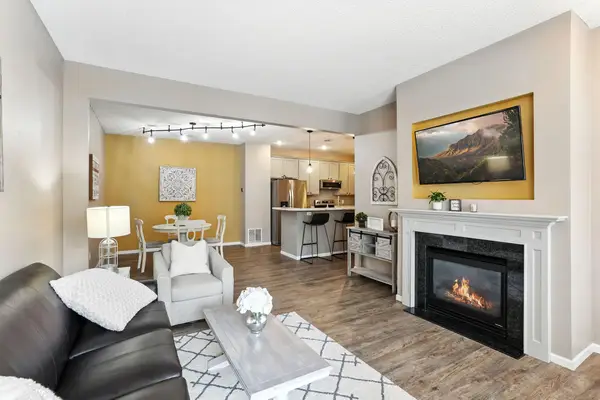 $250,000Active2 beds 3 baths1,486 sq. ft.
$250,000Active2 beds 3 baths1,486 sq. ft.1924 Rose Way #609, Hastings, MN 55033
MLS# 6765554Listed by: EDINA REALTY, INC. - Coming SoonOpen Thu, 4 to 5:30pm
 $250,000Coming Soon2 beds 3 baths
$250,000Coming Soon2 beds 3 baths1924 Rose Way #609, Hastings, MN 55033
MLS# 6765554Listed by: EDINA REALTY, INC.  $232,000Pending3 beds 2 baths1,369 sq. ft.
$232,000Pending3 beds 2 baths1,369 sq. ft.2489 Yellowstone Drive, Hastings, MN 55033
MLS# 6725032Listed by: REALTY ONE GROUP SIMPLIFIED- New
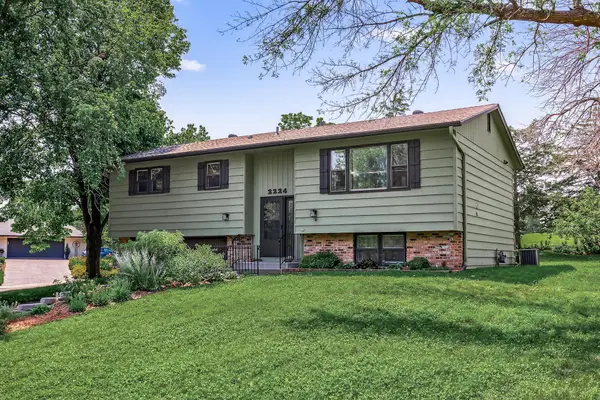 $335,000Active3 beds 2 baths2,510 sq. ft.
$335,000Active3 beds 2 baths2,510 sq. ft.2224 Westview Drive, Hastings, MN 55033
MLS# 6738278Listed by: COLDWELL BANKER REALTY - Open Sun, 11am to 1pmNew
 $450,000Active3 beds 2 baths1,710 sq. ft.
$450,000Active3 beds 2 baths1,710 sq. ft.182 Sandpiper Circle, Hastings, MN 55033
MLS# 6767947Listed by: RE/MAX RESULTS - New
 $250,000Active3 beds 1 baths986 sq. ft.
$250,000Active3 beds 1 baths986 sq. ft.2016 Pine Street, Hastings, MN 55033
MLS# 6766822Listed by: KELLER WILLIAMS PREFERRED RLTY

