800 5th Street W, Hastings, MN 55033
Local realty services provided by:Better Homes and Gardens Real Estate First Choice
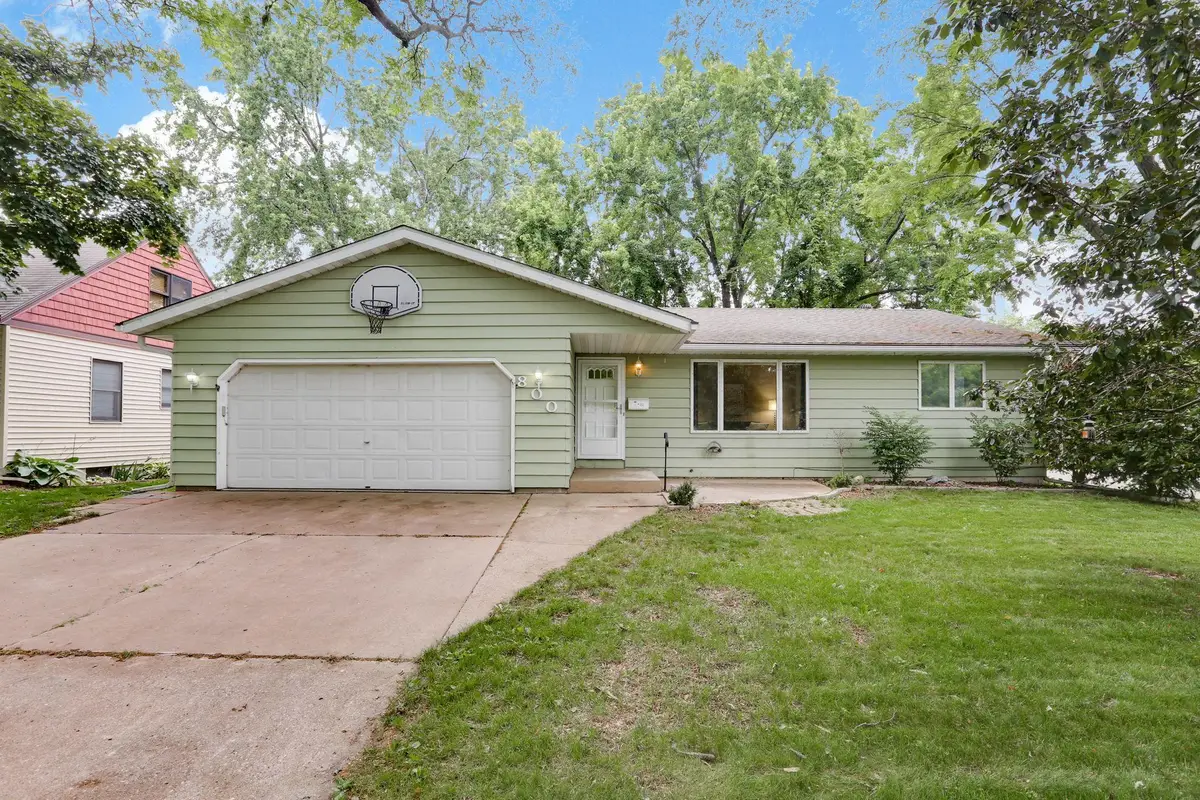
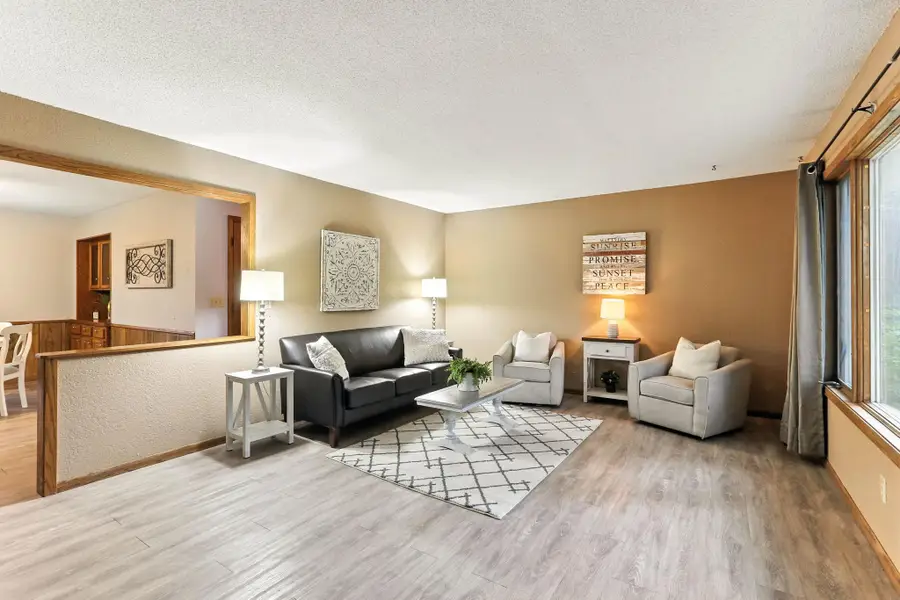
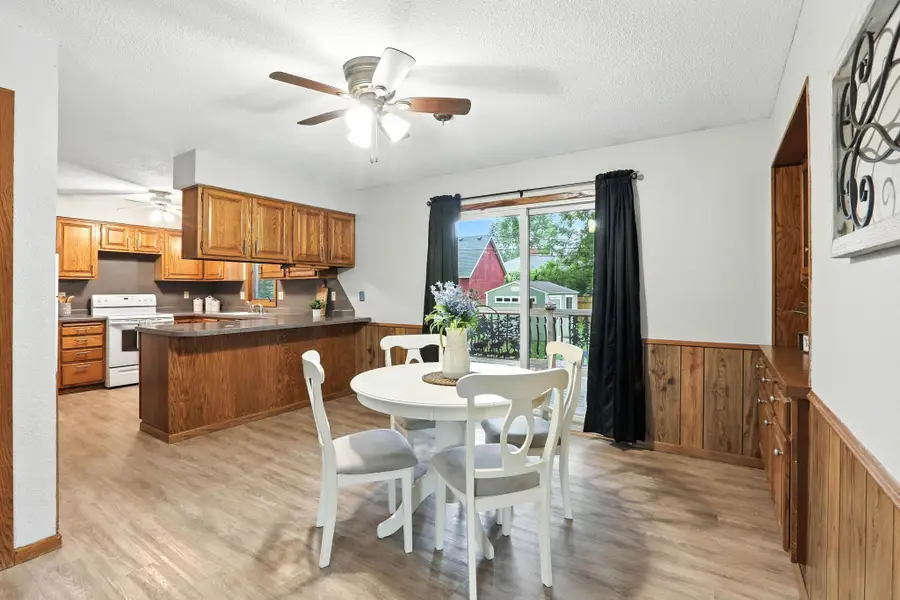
800 5th Street W,Hastings, MN 55033
$349,900
- 3 Beds
- 3 Baths
- 2,018 sq. ft.
- Single family
- Pending
Listed by:christy lundby hill
Office:edina realty, inc.
MLS#:6718520
Source:NSMLS
Price summary
- Price:$349,900
- Price per sq. ft.:$137.97
About this home
This well-maintained Rambler offers the ease of true main floor living. Featuring 3 Bedrooms and 3 bathrooms, the home includes 2 bedrooms on the main level and a 3rd in the finished lower level. Inside, you'll find newer luxury vinyl plank flooring, spacious Living and Dining areas, and a Kitchen with ample cabinet space and a built-in hutch. The Main Floor Laundry is conveniently located just off the heated 2-car garage, which includes a removable ramp for added accessibility. The Primary Bedroom has its own private 1/2 bath, while the main level full bath features a walk-in shower for easy use. Downstairs offers 2 Family Rooms (one with potential to convert to a 4th bedroom) or take out the wall between to make a larger Family Room, plus a 3/4 bath — ideal for guests or flex living space. Step outside to enjoy a fully Fenced corner lot with both a deck and a patio, perfect for relaxing, grilling, or entertaining. A storage shed adds convenience, and recent mechanical updates like newer A/C complete the package. This home is a great option for buyers looking for accessibility, space, and comfort — all in a move-in-ready package.
Contact an agent
Home facts
- Year built:1979
- Listing Id #:6718520
- Added:49 day(s) ago
- Updated:July 13, 2025 at 08:01 AM
Rooms and interior
- Bedrooms:3
- Total bathrooms:3
- Half bathrooms:1
- Living area:2,018 sq. ft.
Heating and cooling
- Cooling:Central Air
- Heating:Forced Air
Structure and exterior
- Year built:1979
- Building area:2,018 sq. ft.
- Lot area:0.24 Acres
Utilities
- Water:City Water - Connected
- Sewer:City Sewer - Connected
Finances and disclosures
- Price:$349,900
- Price per sq. ft.:$137.97
- Tax amount:$3,824 (2025)
New listings near 800 5th Street W
- Coming Soon
 $309,000Coming Soon3 beds 1 baths
$309,000Coming Soon3 beds 1 baths517 8th Street W, Hastings, MN 55033
MLS# 6771444Listed by: LAKES SOTHEBY'S INTERNATIONAL REALTY - Coming SoonOpen Thu, 5 to 6:30pm
 $540,000Coming Soon3 beds 3 baths
$540,000Coming Soon3 beds 3 baths1824 Fallbrooke Drive, Hastings, MN 55033
MLS# 6770223Listed by: RE/MAX RESULTS - New
 $213,500Active2 beds 2 baths1,828 sq. ft.
$213,500Active2 beds 2 baths1,828 sq. ft.401 Whispering Lane, Hastings, MN 55033
MLS# 6772313Listed by: RE/MAX PROFESSIONALS - New
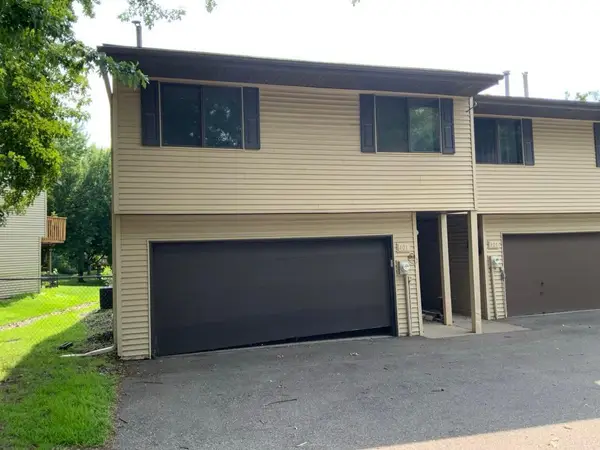 $213,500Active2 beds 2 baths1,828 sq. ft.
$213,500Active2 beds 2 baths1,828 sq. ft.401 Whispering Lane, Hastings, MN 55033
MLS# 6772313Listed by: RE/MAX PROFESSIONALS - Open Thu, 4 to 5:30pmNew
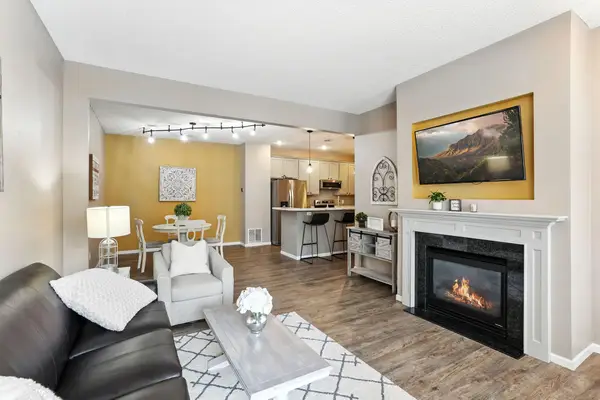 $250,000Active2 beds 3 baths1,486 sq. ft.
$250,000Active2 beds 3 baths1,486 sq. ft.1924 Rose Way #609, Hastings, MN 55033
MLS# 6765554Listed by: EDINA REALTY, INC. - Coming SoonOpen Thu, 4 to 5:30pm
 $250,000Coming Soon2 beds 3 baths
$250,000Coming Soon2 beds 3 baths1924 Rose Way #609, Hastings, MN 55033
MLS# 6765554Listed by: EDINA REALTY, INC.  $232,000Pending3 beds 2 baths1,369 sq. ft.
$232,000Pending3 beds 2 baths1,369 sq. ft.2489 Yellowstone Drive, Hastings, MN 55033
MLS# 6725032Listed by: REALTY ONE GROUP SIMPLIFIED- New
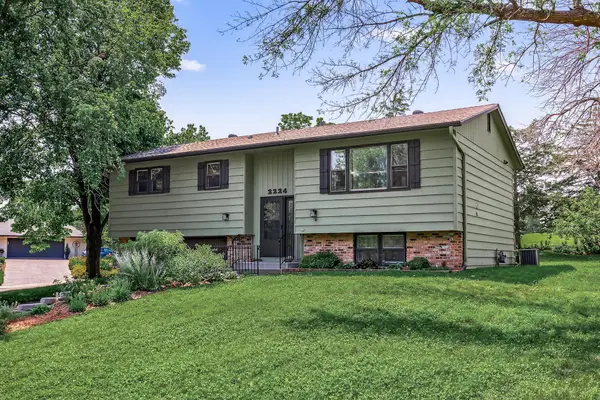 $335,000Active3 beds 2 baths2,510 sq. ft.
$335,000Active3 beds 2 baths2,510 sq. ft.2224 Westview Drive, Hastings, MN 55033
MLS# 6738278Listed by: COLDWELL BANKER REALTY - Open Sun, 11am to 1pmNew
 $450,000Active3 beds 2 baths1,710 sq. ft.
$450,000Active3 beds 2 baths1,710 sq. ft.182 Sandpiper Circle, Hastings, MN 55033
MLS# 6767947Listed by: RE/MAX RESULTS - New
 $250,000Active3 beds 1 baths986 sq. ft.
$250,000Active3 beds 1 baths986 sq. ft.2016 Pine Street, Hastings, MN 55033
MLS# 6766822Listed by: KELLER WILLIAMS PREFERRED RLTY

