1126 Landmark Trail N, Hopkins, MN 55343
Local realty services provided by:Better Homes and Gardens Real Estate Advantage One
1126 Landmark Trail N,Hopkins, MN 55343
$225,000
- 2 Beds
- 3 Baths
- 1,200 sq. ft.
- Single family
- Active
Listed by:patricia j fitzpatrick
Office:coldwell banker realty
MLS#:6773695
Source:ND_FMAAR
Price summary
- Price:$225,000
- Price per sq. ft.:$187.5
- Monthly HOA dues:$420
About this home
With a new roof and brand new dual HVAC system, this home is move-in ready! The main floor features an inviting living room where you can cozy up by the wood burning fireplace, utilize the butcher block countertops in your kitchen, and enjoy a nice meal in the separate informal dining room. Don’t miss the storage closet under the stairs, the half bath, and new washer and dryer either. Relax and enjoy your main floor private patio and deck after a long day. Upstairs you will find a huge walk-in closet, a bedroom with a built-in desk and lots of additional storage above the stairs. Continue down the hall to the full bathroom and primary bedroom featuring a private half bath and a walk-in closet. Make sure to check out some of the association amenities which include an outdoor pool, playground, and an onsite management building as well! The entire home has been freshly painted to complement any decor. Convenient location close to downtown Hopkins, shopping, and access to highway 169, 394, and 62. You will not want to miss out on this one.
Contact an agent
Home facts
- Year built:1974
- Listing ID #:6773695
- Added:2 day(s) ago
- Updated:September 04, 2025 at 05:15 PM
Rooms and interior
- Bedrooms:2
- Total bathrooms:3
- Full bathrooms:1
- Half bathrooms:2
- Living area:1,200 sq. ft.
Heating and cooling
- Cooling:Central Air
- Heating:Forced Air, Heat Pump
Structure and exterior
- Year built:1974
- Building area:1,200 sq. ft.
- Lot area:0.03 Acres
Utilities
- Water:City Water/Connected
- Sewer:City Sewer/Connected
Finances and disclosures
- Price:$225,000
- Price per sq. ft.:$187.5
- Tax amount:$3,037
New listings near 1126 Landmark Trail N
- New
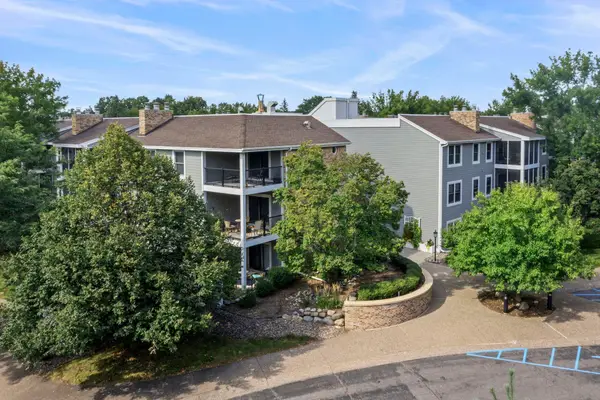 $309,000Active1 beds 2 baths1,012 sq. ft.
$309,000Active1 beds 2 baths1,012 sq. ft.3030 Saint Albans Mill Road #211, Hopkins, MN 55305
MLS# 6780600Listed by: RE/MAX RESULTS - Coming Soon
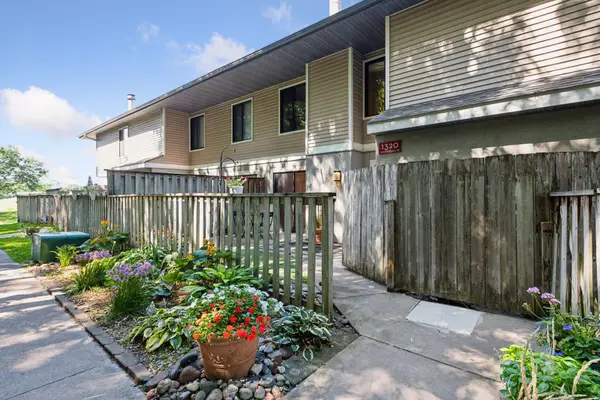 $240,000Coming Soon2 beds 3 baths
$240,000Coming Soon2 beds 3 baths1320 Wagon Wheel Road, Hopkins, MN 55343
MLS# 6779040Listed by: SCHATZ REAL ESTATE GROUP - New
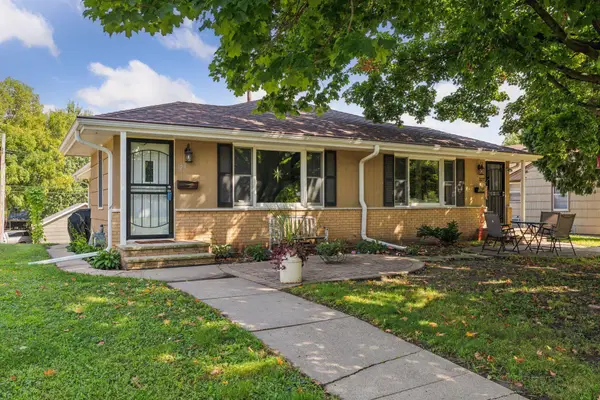 $465,000Active-- beds -- baths1,696 sq. ft.
$465,000Active-- beds -- baths1,696 sq. ft.329 & 327 16th Avenue N, Hopkins, MN 55343
MLS# 6780032Listed by: EDINA REALTY, INC. - New
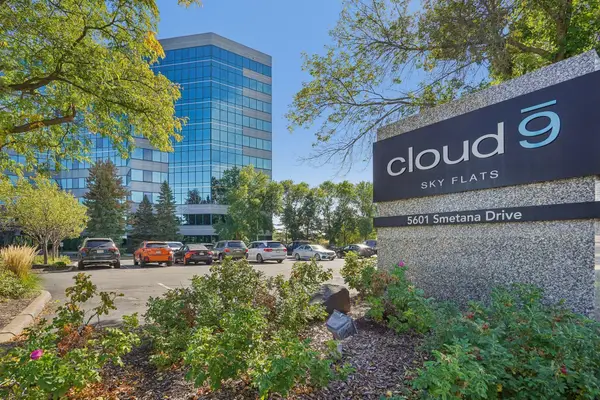 $325,000Active2 beds 2 baths1,481 sq. ft.
$325,000Active2 beds 2 baths1,481 sq. ft.5601 Smetana Drive #304, Hopkins, MN 55343
MLS# 6781889Listed by: EXP REALTY - New
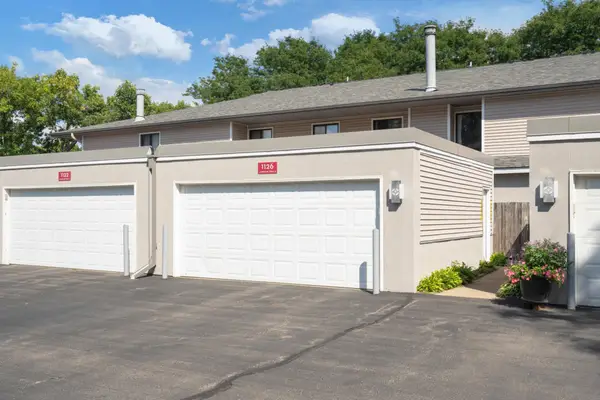 $225,000Active2 beds 3 baths1,200 sq. ft.
$225,000Active2 beds 3 baths1,200 sq. ft.1126 Landmark Trail N, Hopkins, MN 55343
MLS# 6773695Listed by: COLDWELL BANKER REALTY - New
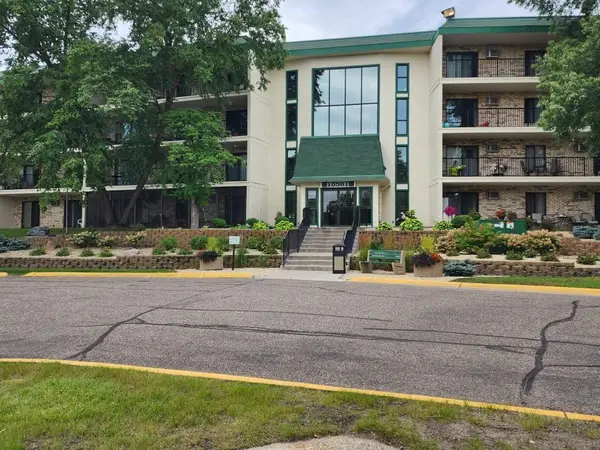 $172,000Active2 beds 2 baths1,200 sq. ft.
$172,000Active2 beds 2 baths1,200 sq. ft.10501 Cedar Lake Road #212, Hopkins, MN 55305
MLS# 6781224Listed by: MINNESOTA PROPERTY SHOP - New
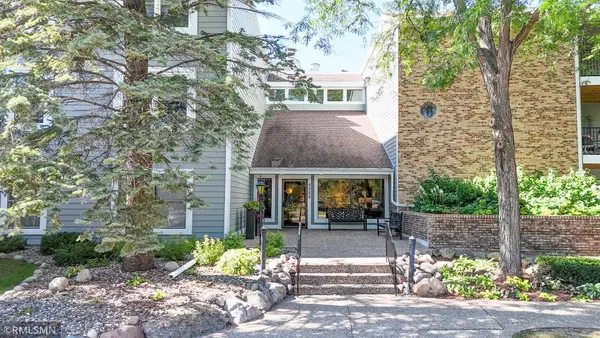 $299,900Active2 beds 2 baths1,318 sq. ft.
$299,900Active2 beds 2 baths1,318 sq. ft.3020 Saint Albans Mill Road #312, Hopkins, MN 55305
MLS# 6779973Listed by: TANGLETOWN REALTY - New
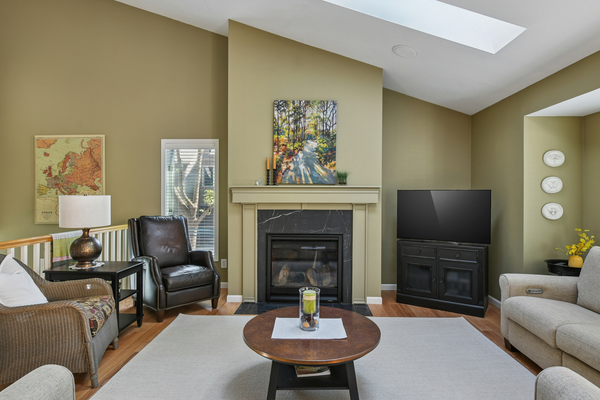 $450,000Active4 beds 2 baths2,136 sq. ft.
$450,000Active4 beds 2 baths2,136 sq. ft.5428 Rowland Park Road, Hopkins, MN 55343
MLS# 6776810Listed by: EDINA REALTY, INC. 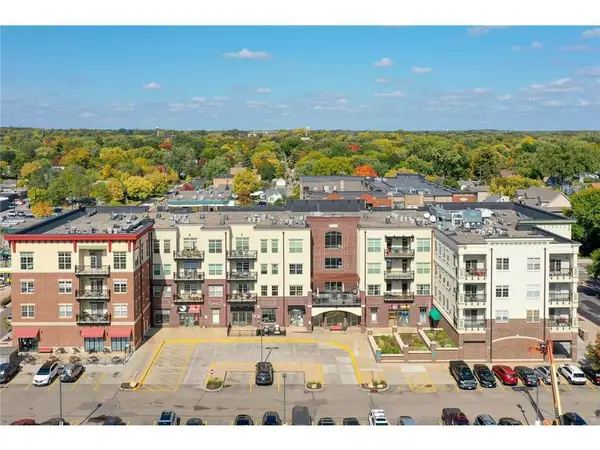 $280,000Pending1 beds 1 baths1,075 sq. ft.
$280,000Pending1 beds 1 baths1,075 sq. ft.750 Mainstreet #410, Hopkins, MN 55343
MLS# 6777619Listed by: RE/MAX RESULTS
