11911 James Road, Hopkins, MN 55343
Local realty services provided by:Better Homes and Gardens Real Estate Advantage One
11911 James Road,Hopkins, MN 55343
$450,000
- 3 Beds
- 2 Baths
- 2,595 sq. ft.
- Single family
- Active
Listed by:anthony pavelko
Office:via realty llc.
MLS#:6809012
Source:ND_FMAAR
Price summary
- Price:$450,000
- Price per sq. ft.:$173.41
About this home
Welcome to this beautifully maintained 3-bedroom, 2-bath walkout rambler in a quiet, tree-lined Minnetonka neighborhood. The bright and open main level features a spacious living room with a cozy brick fireplace, classic hardwood floors, and a sliding glass door leading to a large deck overlooking tranquil nature views. The updated kitchen offers granite counters, stainless steel appliances and eat-in dining space. Two bedrooms and a full tile bath complete the main level. The walkout lower level boasts a generous family room with a second brick fireplace, a third bedroom with a private ¾ bath, plus an oversized laundry/utility room with abundant storage. Step outside to a private patio — perfect for relaxing or entertaining. The updated roof, gutters, and HVAC system provide peace-of-mind comfort and keep maintenance simple for years to come. This home offers the best of both worlds — tucked away in a peaceful setting yet close to Downtown Hopkins shops, restaurants, major freeways, and scenic trails.
Contact an agent
Home facts
- Year built:1954
- Listing ID #:6809012
- Added:3 day(s) ago
- Updated:November 03, 2025 at 12:51 AM
Rooms and interior
- Bedrooms:3
- Total bathrooms:2
- Full bathrooms:1
- Living area:2,595 sq. ft.
Heating and cooling
- Cooling:Central Air
- Heating:Forced Air
Structure and exterior
- Year built:1954
- Building area:2,595 sq. ft.
- Lot area:0.34 Acres
Utilities
- Water:City Water/Connected
- Sewer:City Sewer/Connected
Finances and disclosures
- Price:$450,000
- Price per sq. ft.:$173.41
- Tax amount:$4,945
New listings near 11911 James Road
- New
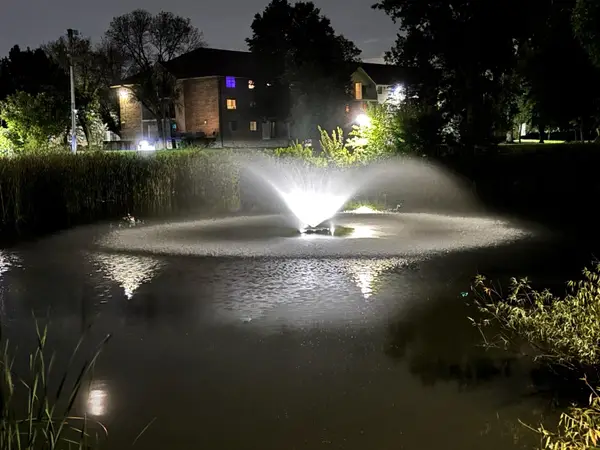 $179,000Active2 beds 2 baths1,200 sq. ft.
$179,000Active2 beds 2 baths1,200 sq. ft.10511 Cedar Lake Road #218, Hopkins, MN 55305
MLS# 6811285Listed by: COLDWELL BANKER REALTY - New
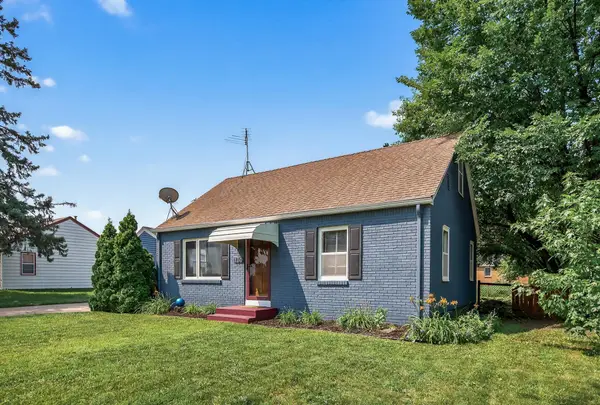 $319,000Active3 beds 2 baths1,639 sq. ft.
$319,000Active3 beds 2 baths1,639 sq. ft.130 17th Avenue S, Hopkins, MN 55343
MLS# 6811554Listed by: COLDWELL BANKER REALTY - New
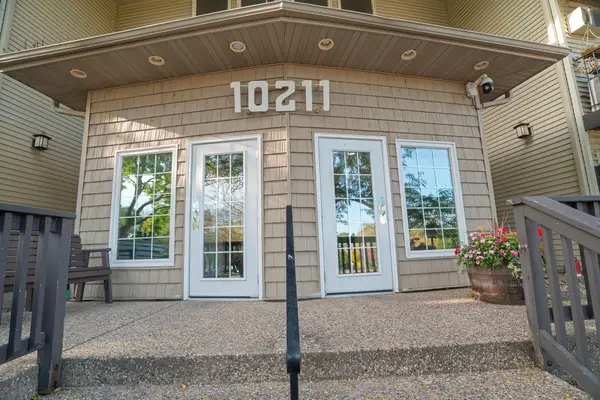 $100,000Active1 beds 1 baths812 sq. ft.
$100,000Active1 beds 1 baths812 sq. ft.10211 Cedar Lake Road #208, Hopkins, MN 55305
MLS# 6807468Listed by: EXP REALTY - New
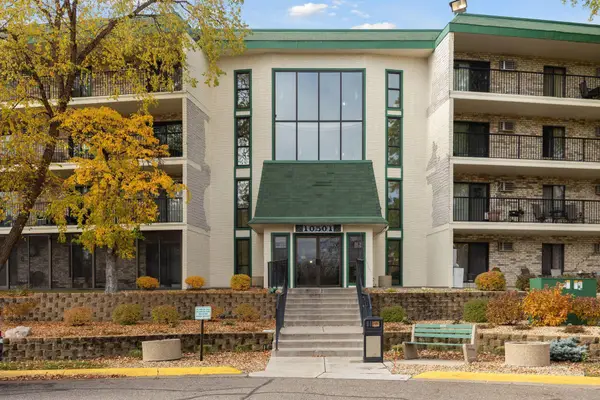 $149,900Active1 beds 1 baths840 sq. ft.
$149,900Active1 beds 1 baths840 sq. ft.10501 Cedar Lake Road #206, Hopkins, MN 55305
MLS# 6811297Listed by: RE/MAX RESULTS - Coming Soon
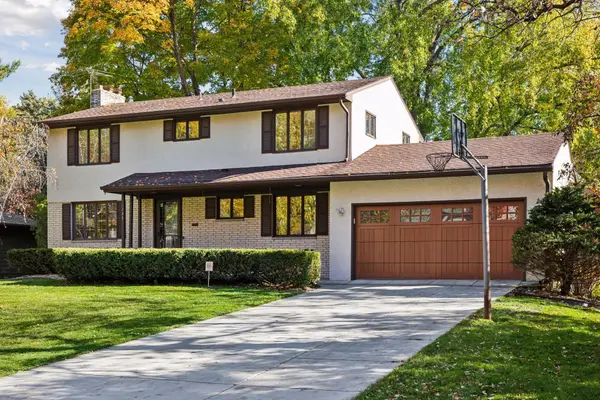 $949,900Coming Soon5 beds 5 baths
$949,900Coming Soon5 beds 5 baths245 Ashley Road, Hopkins, MN 55343
MLS# 6810980Listed by: KELLER WILLIAMS REALTY INTEGRITY - Coming Soon
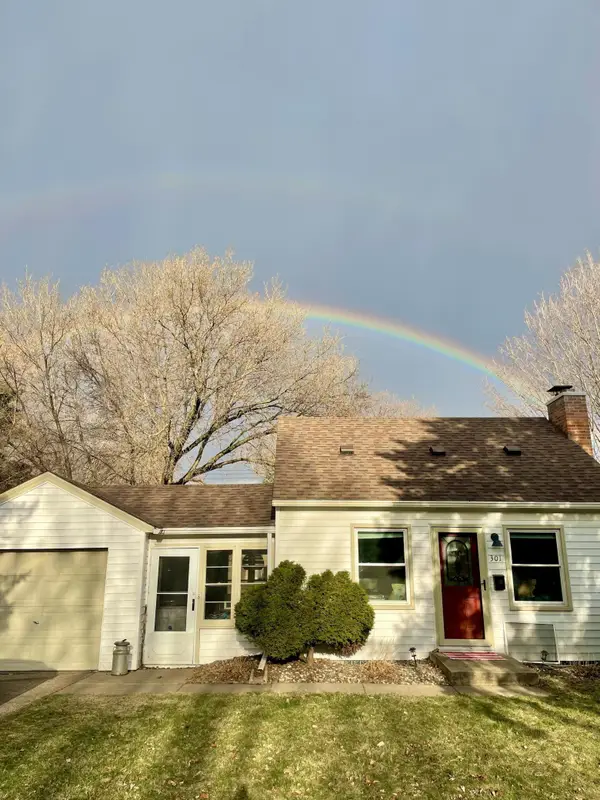 $325,000Coming Soon2 beds 2 baths
$325,000Coming Soon2 beds 2 baths301 19th Avenue N, Hopkins, MN 55343
MLS# 6729246Listed by: EDINA REALTY, INC. - New
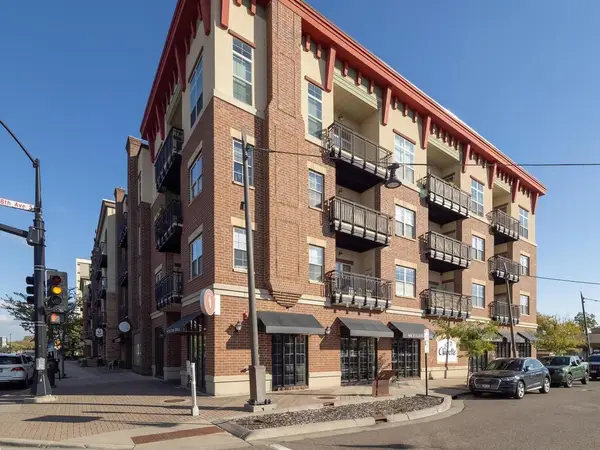 $240,000Active1 beds 1 baths765 sq. ft.
$240,000Active1 beds 1 baths765 sq. ft.750 Mainstreet #206, Hopkins, MN 55343
MLS# 6809653Listed by: SAVVY AVENUE, LLC - New
 $240,000Active1 beds 1 baths765 sq. ft.
$240,000Active1 beds 1 baths765 sq. ft.750 Mainstreet #206, Hopkins, MN 55343
MLS# 6809653Listed by: SAVVY AVENUE, LLC - New
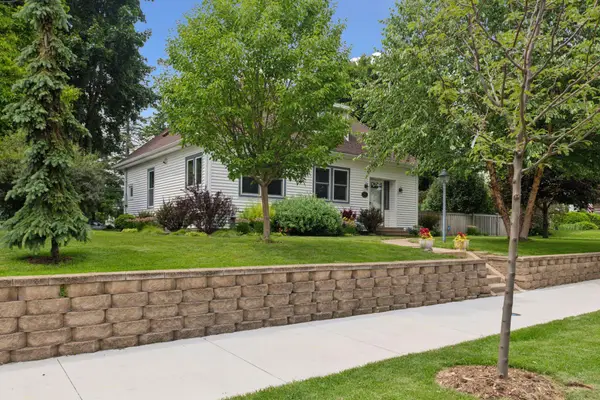 $665,000Active3 beds 2 baths2,516 sq. ft.
$665,000Active3 beds 2 baths2,516 sq. ft.324 8th Avenue N, Hopkins, MN 55343
MLS# 6788745Listed by: EXP REALTY
