4717 Karen Circle, Hopkins, MN 55343
Local realty services provided by:Better Homes and Gardens Real Estate Advantage One
4717 Karen Circle,Hopkins, MN 55343
$589,000
- 5 Beds
- 3 Baths
- 3,160 sq. ft.
- Single family
- Active
Listed by:rustam rustami
Office:ar realty group inc.
MLS#:6781621
Source:ND_FMAAR
Price summary
- Price:$589,000
- Price per sq. ft.:$186.39
About this home
Spacious and fully renovated home on a quiet cul-de-sac in Hopkins. This home was completely updated in 2021 with over 150k in updates. Some updates include 3 EV chargers, a new modern kitchen featuring granite countertops, stainless steel appliances, and fresh cabinetry, plus beautifully tiled bathrooms, new luxury vinyl flooring, and fresh paint throughout. Major improvements have already been done for peace of mind, a new furnace (2021), a new roof (2022), a new AC unit (2023), and a refreshed deck in 2025. The large backyard and side yard have been regraded and hydroseeded this year, for a brand new, healthy lawn. Located just minutes from Shady Oak Beach and Park, you’ll have easy access to swimming, playgrounds, picnic areas, and scenic walking and biking trails, including the nearby Minnesota River Bluffs Regional Trail. The home’s cul-de-sac setting offers privacy and minimal traffic, while still being close to all the conveniences of Hopkins and Minnetonka shops, restaurants, and parks are just a short drive away. This property combines thoughtful renovations, outdoor space, and a quiet neighborhood feel, making it a standout in today’s market. Photos Coming Soon!
Contact an agent
Home facts
- Year built:1984
- Listing ID #:6781621
- Added:1 day(s) ago
- Updated:September 11, 2025 at 11:15 AM
Rooms and interior
- Bedrooms:5
- Total bathrooms:3
- Full bathrooms:2
- Living area:3,160 sq. ft.
Heating and cooling
- Cooling:Central Air
- Heating:Forced Air
Structure and exterior
- Year built:1984
- Building area:3,160 sq. ft.
- Lot area:0.66 Acres
Utilities
- Water:City Water/Connected
- Sewer:City Sewer/Connected
Finances and disclosures
- Price:$589,000
- Price per sq. ft.:$186.39
- Tax amount:$5,101
New listings near 4717 Karen Circle
- New
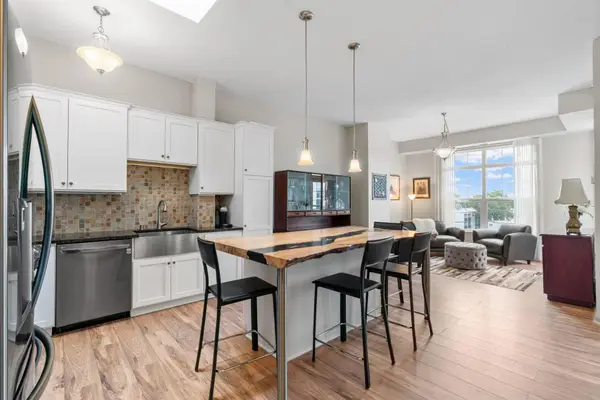 $345,000Active2 beds 2 baths1,135 sq. ft.
$345,000Active2 beds 2 baths1,135 sq. ft.750 Mainstreet #422, Hopkins, MN 55343
MLS# 6778035Listed by: EXP REALTY - New
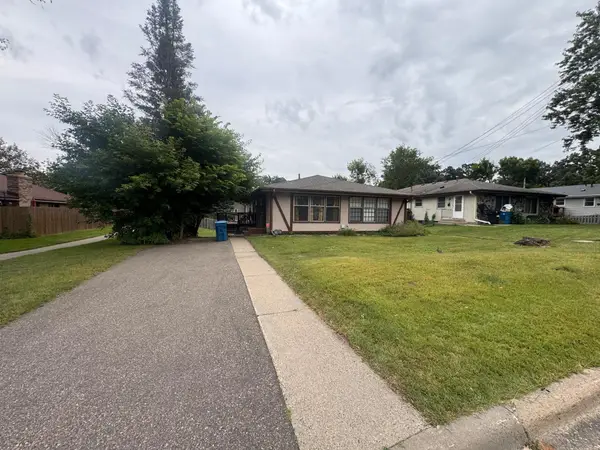 $559,900Active6 beds 2 baths2,509 sq. ft.
$559,900Active6 beds 2 baths2,509 sq. ft.323 Van Buren Avenue N, Hopkins, MN 55343
MLS# 6773515Listed by: CHESTNUT REALTY INC - New
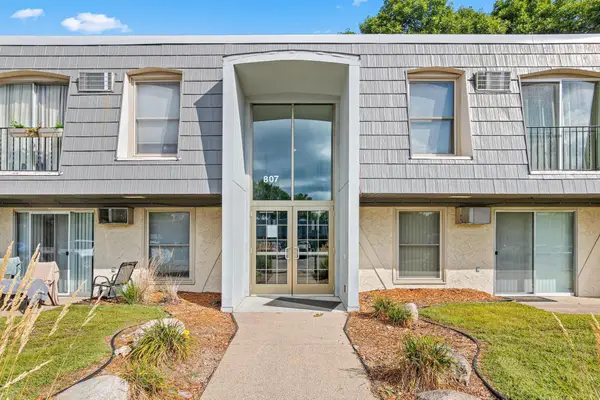 $115,000Active1 beds 1 baths596 sq. ft.
$115,000Active1 beds 1 baths596 sq. ft.807 11th Avenue S #6, Hopkins, MN 55343
MLS# 6758818Listed by: EDINA REALTY, INC. - New
 $115,000Active1 beds 1 baths596 sq. ft.
$115,000Active1 beds 1 baths596 sq. ft.807 11th Avenue S #6, Hopkins, MN 55343
MLS# 6758818Listed by: EDINA REALTY, INC. - Open Sun, 2 to 3:30pmNew
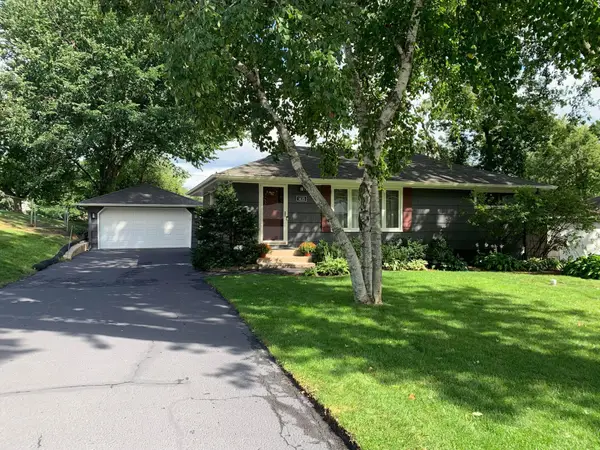 $409,500Active3 beds 2 baths1,038 sq. ft.
$409,500Active3 beds 2 baths1,038 sq. ft.1435 Ford Road, Hopkins, MN 55305
MLS# 6784952Listed by: BEYCOME BROKERAGE REALTY LLC - New
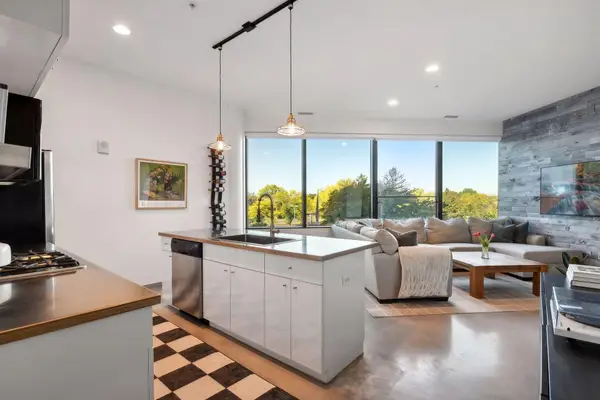 $200,000Active1 beds 1 baths652 sq. ft.
$200,000Active1 beds 1 baths652 sq. ft.5601 Smetana Drive #318, Hopkins, MN 55343
MLS# 6784162Listed by: EDINA REALTY, INC. - New
 $200,000Active1 beds 1 baths652 sq. ft.
$200,000Active1 beds 1 baths652 sq. ft.5601 Smetana Drive #318, Hopkins, MN 55343
MLS# 6784162Listed by: EDINA REALTY, INC. - New
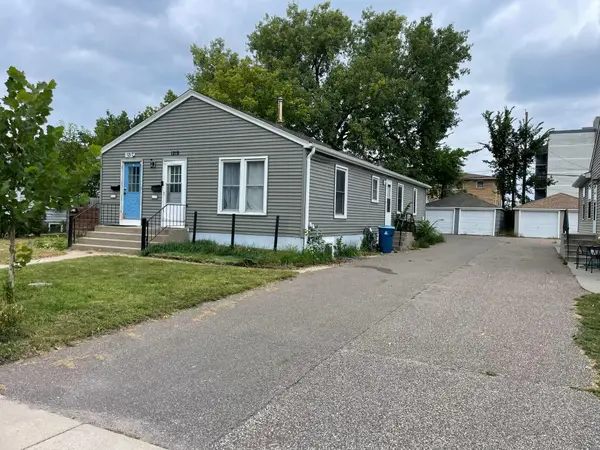 $485,000Active-- beds -- baths2,810 sq. ft.
$485,000Active-- beds -- baths2,810 sq. ft.1217-1219 Oxford Street, Hopkins, MN 55343
MLS# 6784084Listed by: CENTRAL MN REALTY LLC - New
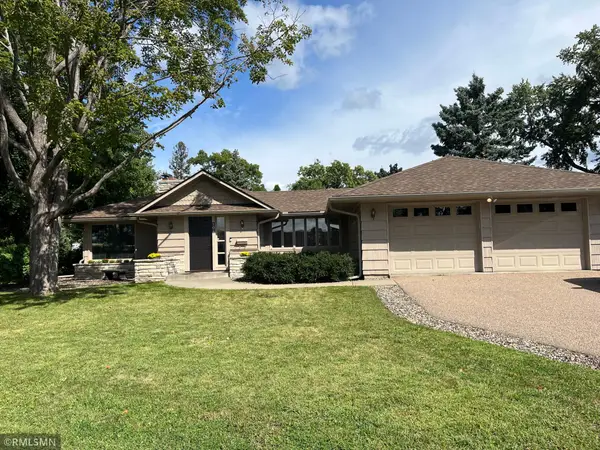 $549,000Active3 beds 3 baths2,700 sq. ft.
$549,000Active3 beds 3 baths2,700 sq. ft.101 5th Avenue N, Hopkins, MN 55343
MLS# 6783493Listed by: METROHOMESMARKET.COM
