750 Mainstreet #422, Hopkins, MN 55343
Local realty services provided by:Better Homes and Gardens Real Estate Advantage One
Listed by:kelly brown
Office:exp realty
MLS#:6778035
Source:ND_FMAAR
Price summary
- Price:$345,000
- Price per sq. ft.:$303.96
- Monthly HOA dues:$561
About this home
MULTIPLE OFFERS received— offers due by 2 PM on Friday, 9/12/25. Beautifully maintained TOP-FLOOR condo in the heart of downtown Hopkins—prime LOCATION on Main Street, walking distance to restaurants, breweries, shops & more! Bright open-concept design filled w/ natural light, 10’ ceilings & multiple skylights. Remodeled Kitchen w/ white cabinetry, live oak island, granite counters, SS apps (incl. gas cooktop), backsplash & SS farmhouse sink—open to Living Room w/ walkout to private patio. Double doors to Office/Flex Room or 2nd Bedroom. Primary Suite w/ private patio access, en-suite Bath w/ oversized tiled shower & walk-in closet. Both Baths feature new vanities. Luxury Vinyl Plank floors throughout. Convenient in-unit Laundry/Mechanical Room w/ front-load washer & dryer. NEW roof & AC in 2022. Includes heated garage w/ 2 stalls (bike racks, car wash) + storage unit. Building amenities: exercise room, party room & craft room. Prime location—1 block from bus route & 3 blocks from future light rail. Walk to post office, grocery, restaurants, antique shops, bookstore, coffee shops & more.
Contact an agent
Home facts
- Year built:2002
- Listing ID #:6778035
- Added:1 day(s) ago
- Updated:September 12, 2025 at 03:21 PM
Rooms and interior
- Bedrooms:2
- Total bathrooms:2
- Full bathrooms:2
- Living area:1,135 sq. ft.
Heating and cooling
- Cooling:Central Air
- Heating:Forced Air
Structure and exterior
- Year built:2002
- Building area:1,135 sq. ft.
- Lot area:1.22 Acres
Utilities
- Water:City Water/Connected
- Sewer:City Sewer/Connected
Finances and disclosures
- Price:$345,000
- Price per sq. ft.:$303.96
- Tax amount:$4,087
New listings near 750 Mainstreet #422
- Open Sat, 2 to 4pmNew
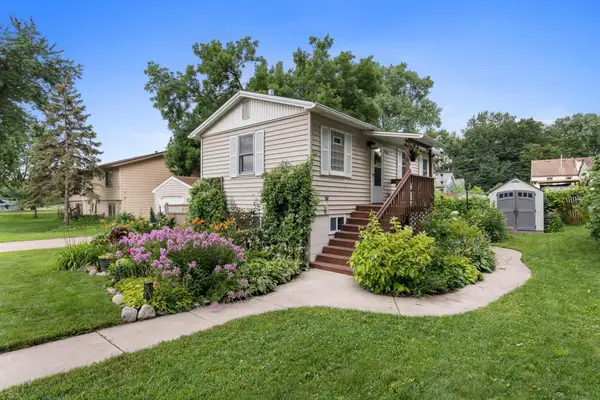 $215,000Active1 beds 1 baths1,072 sq. ft.
$215,000Active1 beds 1 baths1,072 sq. ft.734 7th Avenue S, Hopkins, MN 55343
MLS# 6783090Listed by: EDINA REALTY, INC. - Open Sun, 12 to 2pmNew
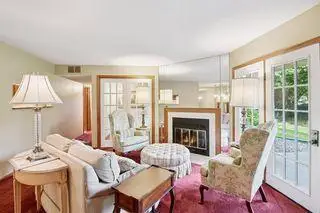 $245,000Active2 beds 2 baths1,287 sq. ft.
$245,000Active2 beds 2 baths1,287 sq. ft.12619 Sherwood Place, Hopkins, MN 55305
MLS# 6784783Listed by: BLUE HOUSE REALTY LLC - New
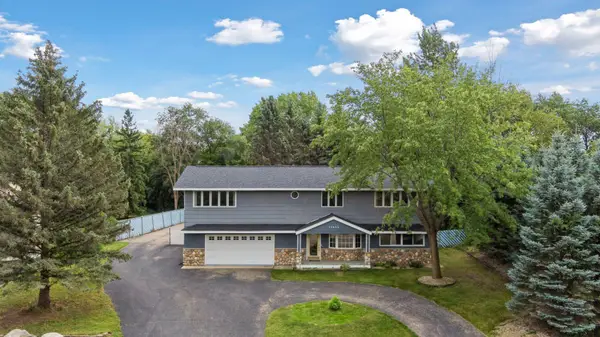 $790,000Active3 beds 3 baths4,327 sq. ft.
$790,000Active3 beds 3 baths4,327 sq. ft.11413 Bren Road, Hopkins, MN 55343
MLS# 6785949Listed by: SCHATZ REAL ESTATE GROUP - New
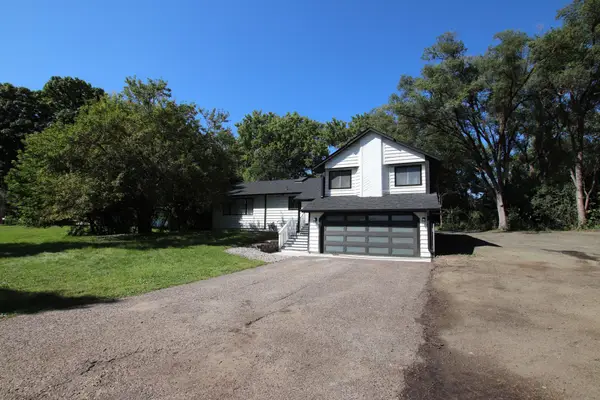 $589,000Active5 beds 3 baths3,160 sq. ft.
$589,000Active5 beds 3 baths3,160 sq. ft.4717 Karen Circle, Hopkins, MN 55343
MLS# 6781621Listed by: AR REALTY GROUP INC. - New
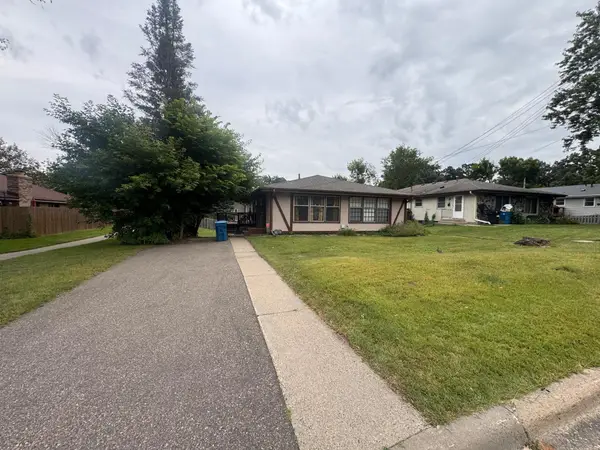 $559,900Active6 beds 2 baths2,509 sq. ft.
$559,900Active6 beds 2 baths2,509 sq. ft.323 Van Buren Avenue N, Hopkins, MN 55343
MLS# 6773515Listed by: CHESTNUT REALTY INC - New
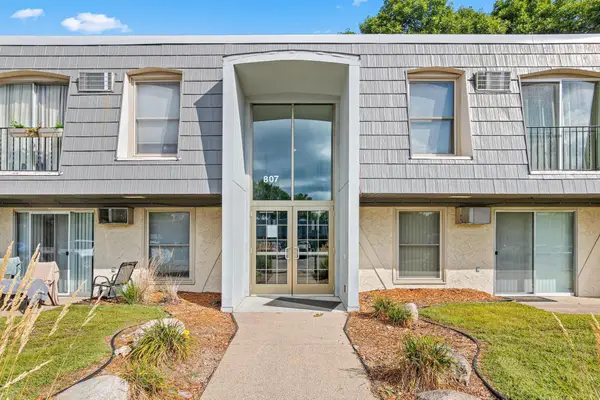 $115,000Active1 beds 1 baths596 sq. ft.
$115,000Active1 beds 1 baths596 sq. ft.807 11th Avenue S #6, Hopkins, MN 55343
MLS# 6758818Listed by: EDINA REALTY, INC. - New
 $115,000Active1 beds 1 baths596 sq. ft.
$115,000Active1 beds 1 baths596 sq. ft.807 11th Avenue S #6, Hopkins, MN 55343
MLS# 6758818Listed by: EDINA REALTY, INC. - Open Sun, 2 to 3:30pmNew
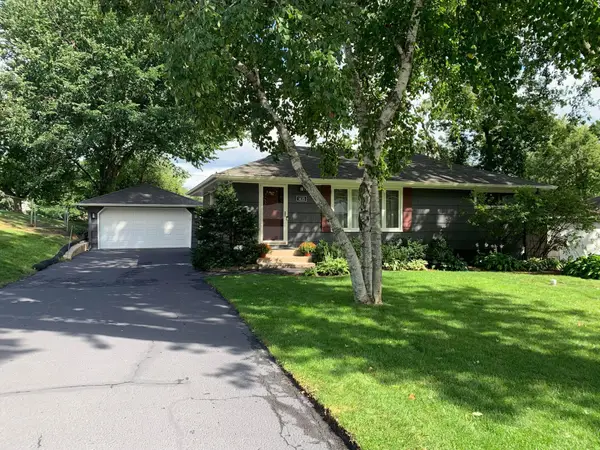 $409,500Active3 beds 2 baths1,038 sq. ft.
$409,500Active3 beds 2 baths1,038 sq. ft.1435 Ford Road, Hopkins, MN 55305
MLS# 6784952Listed by: BEYCOME BROKERAGE REALTY LLC - New
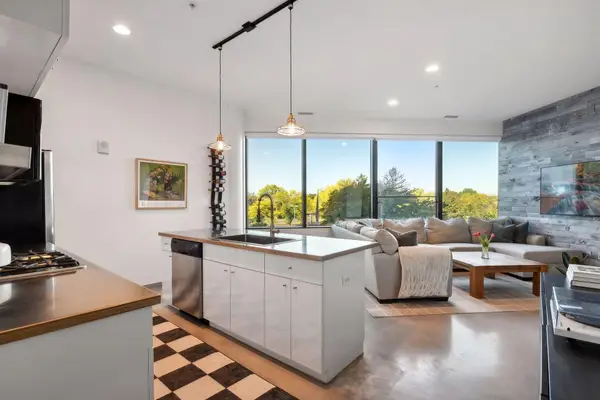 $200,000Active1 beds 1 baths652 sq. ft.
$200,000Active1 beds 1 baths652 sq. ft.5601 Smetana Drive #318, Hopkins, MN 55343
MLS# 6784162Listed by: EDINA REALTY, INC.
