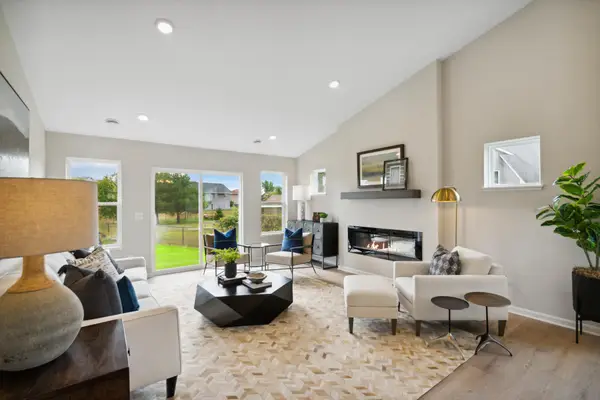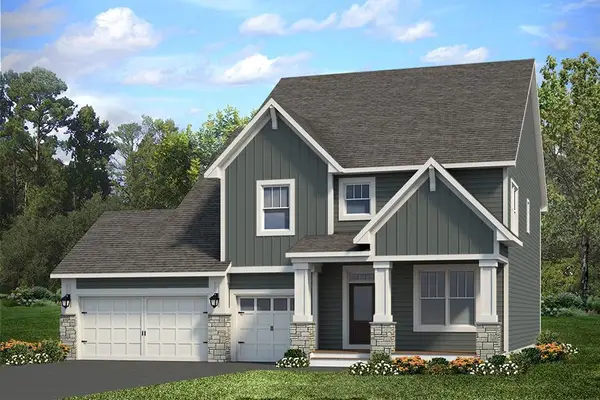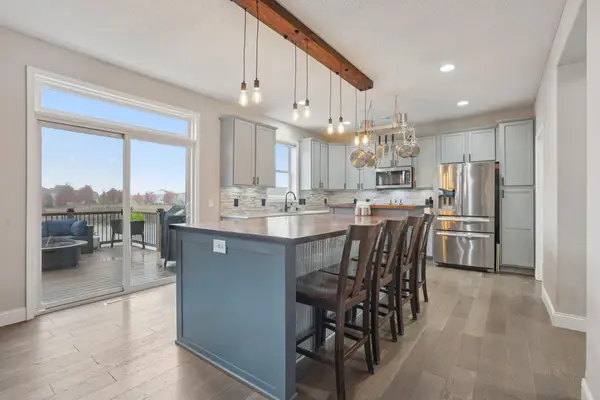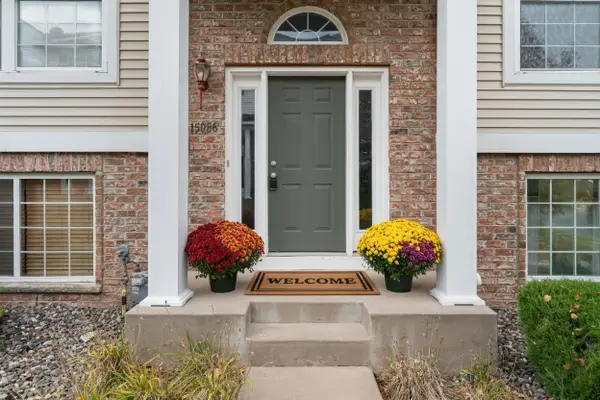15922 Farnham Avenue N, Hugo, MN 55038
Local realty services provided by:Better Homes and Gardens Real Estate First Choice
Listed by: angie savageau, jordan savageau
Office: re/max advantage plus
MLS#:6743050
Source:NSMLS
Price summary
- Price:$440,000
- Price per sq. ft.:$180.92
- Monthly HOA dues:$69
About this home
-Spacious 5-Bedroom Home in Hugo, MN-
Located in a well-established neighborhood in Hugo, this 5-bedroom, 3-bathroom home offers a functional layout with thoughtful updates throughout. The upper level features an open-concept living area that connects the living room, dining room, and kitchen. The kitchen includes a large center island and walks out to a deck—ideal for everyday use and hosting. The primary bedroom includes a private bathroom and walk-in closet. Three bedrooms are conveniently located on the same level. Hardwood floors run throughout the main upper level, and the entire home has been freshly updated with new paint and carpet. The lower level offers additional living space with a large family room, perfect for a variety of uses. A 3-car garage provides ample storage and parking.
Residents in this neighborhood enjoy access to a shared clubhouse with a pool and exercise room. The location offers easy access to nearby amenities including parks, shopping, and dining.
Contact an agent
Home facts
- Year built:2012
- Listing ID #:6743050
- Added:94 day(s) ago
- Updated:November 12, 2025 at 05:43 AM
Rooms and interior
- Bedrooms:5
- Total bathrooms:3
- Full bathrooms:2
- Living area:2,190 sq. ft.
Heating and cooling
- Cooling:Central Air
- Heating:Forced Air
Structure and exterior
- Roof:Asphalt
- Year built:2012
- Building area:2,190 sq. ft.
- Lot area:0.21 Acres
Utilities
- Water:City Water - Connected
- Sewer:City Sewer - Connected
Finances and disclosures
- Price:$440,000
- Price per sq. ft.:$180.92
- Tax amount:$4,382 (2025)
New listings near 15922 Farnham Avenue N
- New
 $553,405Active4 beds 4 baths2,453 sq. ft.
$553,405Active4 beds 4 baths2,453 sq. ft.15500 Goodview Avenue N, Hugo, MN 55038
MLS# 6815653Listed by: M/I HOMES - New
 $668,800Active4 beds 3 baths4,211 sq. ft.
$668,800Active4 beds 3 baths4,211 sq. ft.15812 Granada Avenue N, Hugo, MN 55038
MLS# 6815031Listed by: M/I HOMES - New
 $668,800Active4 beds 3 baths2,952 sq. ft.
$668,800Active4 beds 3 baths2,952 sq. ft.15812 Granada Avenue N, Hugo, MN 55038
MLS# 6815031Listed by: M/I HOMES  $894,540Pending4 beds 4 baths4,597 sq. ft.
$894,540Pending4 beds 4 baths4,597 sq. ft.6285 134th Street N, Hugo, MN 55038
MLS# 6815373Listed by: ROBERT THOMAS HOMES, INC. $894,540Pending4 beds 4 baths3,449 sq. ft.
$894,540Pending4 beds 4 baths3,449 sq. ft.6285 134th Street N, Hugo, MN 55038
MLS# 6815373Listed by: ROBERT THOMAS HOMES, INC.- New
 $485,000Active4 beds 3 baths2,895 sq. ft.
$485,000Active4 beds 3 baths2,895 sq. ft.4590 Empress Way N, Hugo, MN 55038
MLS# 6810279Listed by: REAL BROKER, LLC - New
 $250,000Active2 beds 2 baths1,316 sq. ft.
$250,000Active2 beds 2 baths1,316 sq. ft.4810 149th Street N #4, Hugo, MN 55038
MLS# 6811202Listed by: RE/MAX RESULTS - New
 $250,000Active2 beds 2 baths1,316 sq. ft.
$250,000Active2 beds 2 baths1,316 sq. ft.4810 149th Street N #4, Hugo, MN 55038
MLS# 6811202Listed by: RE/MAX RESULTS - New
 $330,000Active3 beds 3 baths1,982 sq. ft.
$330,000Active3 beds 3 baths1,982 sq. ft.15086 Farnham Avenue N, Hugo, MN 55038
MLS# 6813165Listed by: PARTNERS REALTY INC. - New
 $330,000Active3 beds 3 baths2,404 sq. ft.
$330,000Active3 beds 3 baths2,404 sq. ft.15086 Farnham Avenue N, Hugo, MN 55038
MLS# 6813165Listed by: PARTNERS REALTY INC.
