4826 Elm Drive N #7, Hugo, MN 55038
Local realty services provided by:Better Homes and Gardens Real Estate Advantage One
4826 Elm Drive N #7,Hugo, MN 55038
$200,000
- 2 Beds
- 2 Baths
- 923 sq. ft.
- Single family
- Pending
Listed by:kristen wuollet
Office:edina realty, inc.
MLS#:6681635
Source:ND_FMAAR
Price summary
- Price:$200,000
- Price per sq. ft.:$216.68
- Monthly HOA dues:$330
About this home
Welcome to this well-maintained two-bedroom, two-bathroom townhome nestled in a well-established community with easy access to 35E, just 25 miles from the Twin Cities! This inviting multi-level home offers a smart and functional layout with a tile entryway, closet at the top of the stairs, and a main level featuring living space, dining area, and an open-concept kitchen that walks out to a private balcony. Enjoy the convenience of a half bath off the kitchen and an attached tuck-under one-car insulated garage with a dedicated mechanical room. The upper level boasts a full bathroom and two spacious bedrooms, each with generous walk-in closets. Notable upgrades in 2021 include a whole-house water softener system (valued at $8,000), a Kinetico water purification system ($2,000–$3,000 value), updated ceiling fans, and an updated smart thermostat. Exterior updates include a new asphalt driveway (2024) and an updated roof (2019). The monthly HOA fee covers access to exceptional shared amenities including an in-ground outdoor pool, party/entertainment room, fitness center, play area, and community room. Pet-friendly and close to parks, schools, retail, and more, this move-in-ready home is the perfect blend of comfort and convenience! One-year home warranty included.
Contact an agent
Home facts
- Year built:2005
- Listing ID #:6681635
- Added:68 day(s) ago
- Updated:September 29, 2025 at 07:25 AM
Rooms and interior
- Bedrooms:2
- Total bathrooms:2
- Full bathrooms:1
- Half bathrooms:1
- Living area:923 sq. ft.
Heating and cooling
- Cooling:Central Air
- Heating:Forced Air
Structure and exterior
- Year built:2005
- Building area:923 sq. ft.
- Lot area:0.09 Acres
Utilities
- Water:City Water/Connected
- Sewer:City Sewer/Connected
Finances and disclosures
- Price:$200,000
- Price per sq. ft.:$216.68
- Tax amount:$2,104
New listings near 4826 Elm Drive N #7
- New
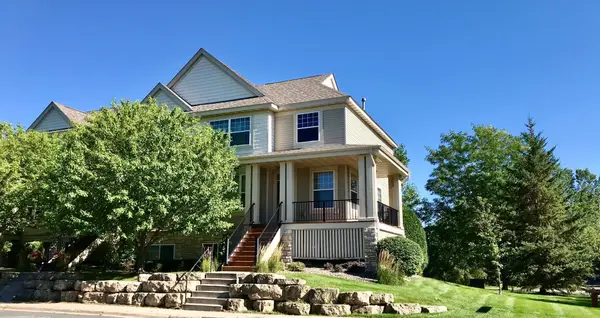 $389,900Active4 beds 4 baths2,352 sq. ft.
$389,900Active4 beds 4 baths2,352 sq. ft.14603 Victor Hugo Boulevard N #1, Hugo, MN 55038
MLS# 6795292Listed by: LPT REALTY, LLC - New
 $389,900Active4 beds 4 baths2,352 sq. ft.
$389,900Active4 beds 4 baths2,352 sq. ft.14603 Victor Hugo Boulevard N #1, Hugo, MN 55038
MLS# 6795292Listed by: LPT REALTY, LLC 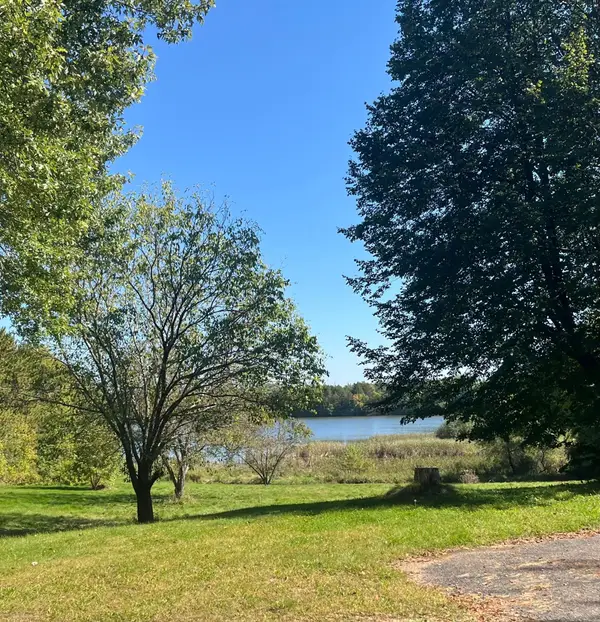 $750,000Pending3 beds 2 baths1,880 sq. ft.
$750,000Pending3 beds 2 baths1,880 sq. ft.12001 Ingersoll Avenue N, Hugo, MN 55038
MLS# 6753525Listed by: EDINA REALTY, INC.- New
 $595,000Active5 beds 2 baths1,849 sq. ft.
$595,000Active5 beds 2 baths1,849 sq. ft.4524 129th Street N, White Bear Lake, MN 55110
MLS# 6794901Listed by: KELLER WILLIAMS PREMIER REALTY - New
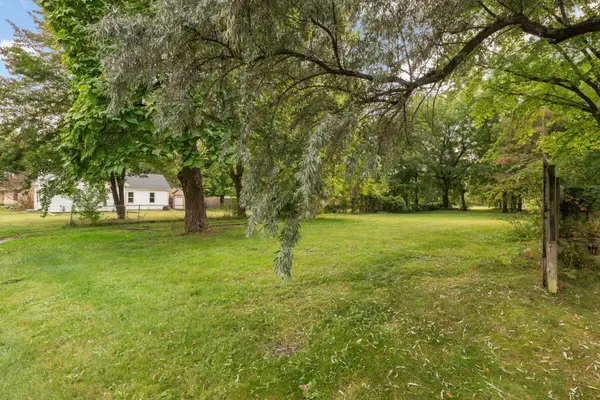 $75,000Active0.48 Acres
$75,000Active0.48 AcresTBD 145th Street N, Hugo, MN 55038
MLS# 6793303Listed by: EXP REALTY - New
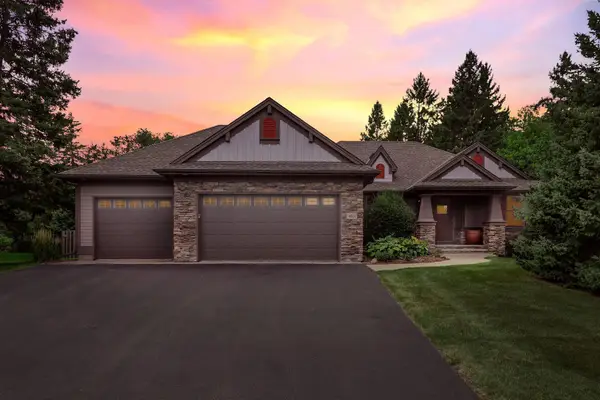 $824,900Active4 beds 3 baths3,319 sq. ft.
$824,900Active4 beds 3 baths3,319 sq. ft.4611 Fable Hill Way N, Hugo, MN 55038
MLS# 6793099Listed by: MASTER KEY REAL ESTATE CO - New
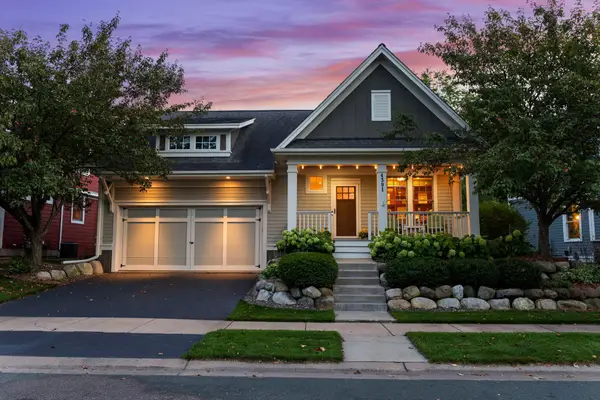 $575,000Active3 beds 3 baths2,729 sq. ft.
$575,000Active3 beds 3 baths2,729 sq. ft.4391 Garden Way N, Hugo, MN 55038
MLS# 6777568Listed by: RE/MAX RESULTS 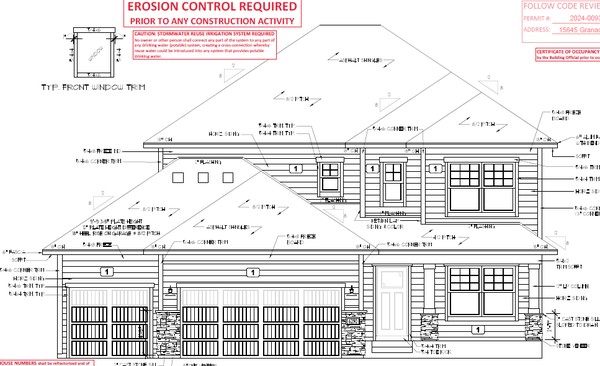 $697,660Pending4 beds 4 baths3,623 sq. ft.
$697,660Pending4 beds 4 baths3,623 sq. ft.15798 Granada Avenue N, Hugo, MN 55038
MLS# 6792361Listed by: M/I HOMES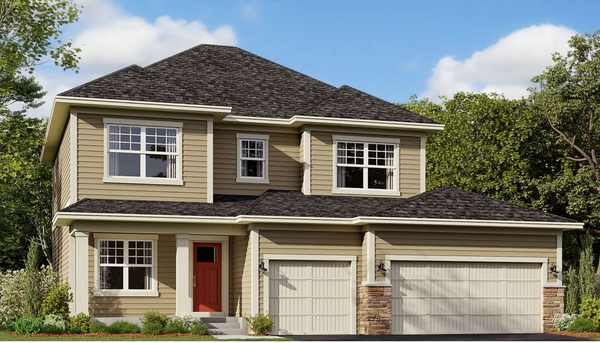 $639,045Pending4 beds 4 baths3,249 sq. ft.
$639,045Pending4 beds 4 baths3,249 sq. ft.6300 157th Court N, Hugo, MN 55038
MLS# 6792348Listed by: M/I HOMES- New
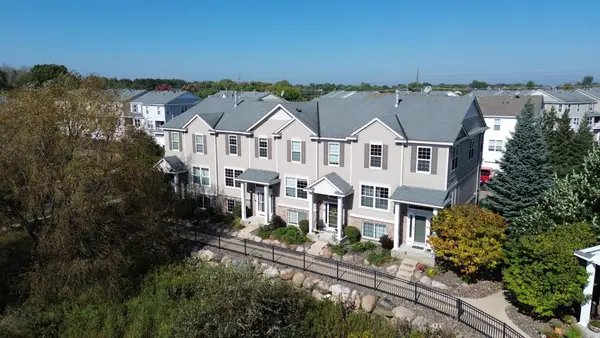 $274,000Active3 beds 2 baths1,864 sq. ft.
$274,000Active3 beds 2 baths1,864 sq. ft.5105 Fairpoint Drive N, Hugo, MN 55038
MLS# 6790149Listed by: DELLWOOD REALTY LLC
