10422 Ossawinnamakee Road, Ideal Township, MN 56472
Local realty services provided by:Better Homes and Gardens Real Estate First Choice
Listed by: robert birkeland
Office: larson group real estate/kelle
MLS#:6804456
Source:NSMLS
Price summary
- Price:$995,000
- Price per sq. ft.:$201.58
About this home
Escape to this private 14 acre retreat surrounded by mature trees and abundant wildlife on Ossawinnamakee Road. This 4,900 sq. ft., 3-bedroom, 5-bath log-sided home offers rustic charm with refined comfort. The main level features an open floor plan with exposed beams, tongue-and-groove ceilings, and a striking two-sided brick gas fireplace that warms both the living and dining rooms. The chef’s kitchen boasts a large center island and commercial-grade gas range, ideal for entertaining or family gatherings. The primary suite offers beautiful natural light and a spacious private bath with a separate tub and shower. The lower level adds a second impressive stone, wood-burning two-sided fireplace shared by a family room and game room that walk out to a screened porch with a hot tub. Additional highlights include one-level living capability, an oversized in-floor heated garage that fits up to six vehicles, and serene pond views—all just minutes from Crosslake, Breezy Point, and Pequot Lakes. A rare combination of privacy, quality, and Northwoods character.
Contact an agent
Home facts
- Year built:2002
- Listing ID #:6804456
- Added:54 day(s) ago
- Updated:December 10, 2025 at 08:43 PM
Rooms and interior
- Bedrooms:3
- Total bathrooms:5
- Full bathrooms:2
- Half bathrooms:1
- Living area:4,936 sq. ft.
Heating and cooling
- Cooling:Central Air
- Heating:Fireplace(s), Forced Air, Hot Water, Outdoor Boiler, Radiant Floor
Structure and exterior
- Roof:Metal, Pitched
- Year built:2002
- Building area:4,936 sq. ft.
- Lot area:14 Acres
Utilities
- Water:Private, Well
- Sewer:Private Sewer, Tank with Drainage Field
Finances and disclosures
- Price:$995,000
- Price per sq. ft.:$201.58
New listings near 10422 Ossawinnamakee Road
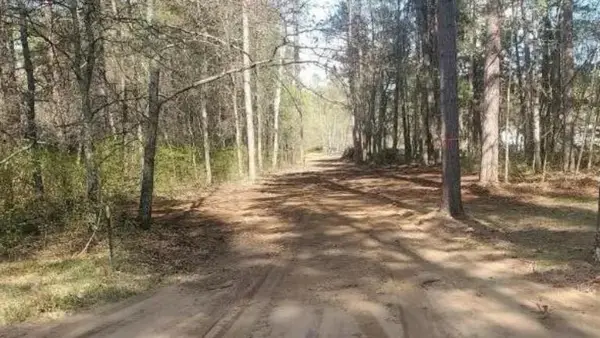 $209,900Active5 Acres
$209,900Active5 Acres35546 Pine Terrace Road, Ideal Twp, MN 56442
MLS# 6806397Listed by: SAVVY AVENUE, LLC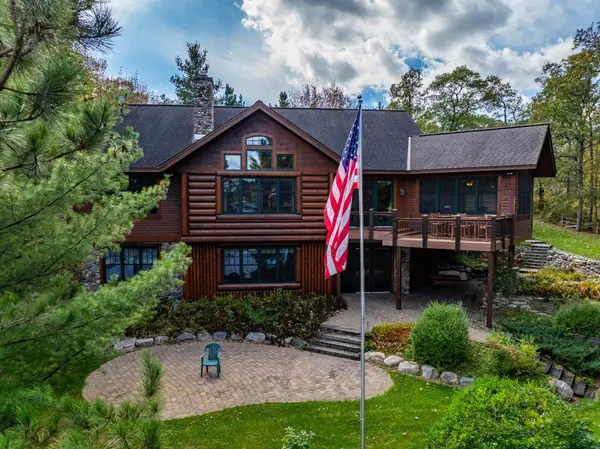 $1,625,000Pending4 beds 5 baths4,882 sq. ft.
$1,625,000Pending4 beds 5 baths4,882 sq. ft.9706 S Kimble Road, Pequot Lakes, MN 56472
MLS# 6800043Listed by: LARSON GROUP REAL ESTATE/KELLE $1,625,000Pending4 beds 5 baths4,796 sq. ft.
$1,625,000Pending4 beds 5 baths4,796 sq. ft.9706 S Kimble Road, Ideal Twp, MN 56472
MLS# 6800043Listed by: LARSON GROUP REAL ESTATE/KELLE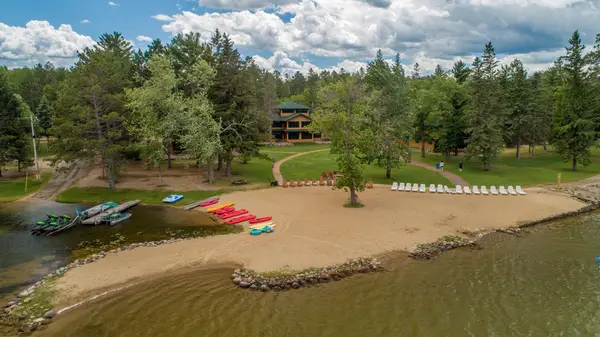 $106,000Active4 beds 5 baths2,476 sq. ft.
$106,000Active4 beds 5 baths2,476 sq. ft.35403 Vacation Drive #14, Ideal Twp, MN 56472
MLS# 6788675Listed by: NEXTHOME HORIZONS $106,000Active4 beds 5 baths2,476 sq. ft.
$106,000Active4 beds 5 baths2,476 sq. ft.35403 Vacation Drive #14, Pequot Lakes, MN 56472
MLS# 6788675Listed by: NEXTHOME HORIZONS $700,000Pending4 beds 2 baths2,295 sq. ft.
$700,000Pending4 beds 2 baths2,295 sq. ft.36587 Harbor Trail, Pequot Lakes, MN 56442
MLS# 6791201Listed by: LARSON GROUP REAL ESTATE/KELLE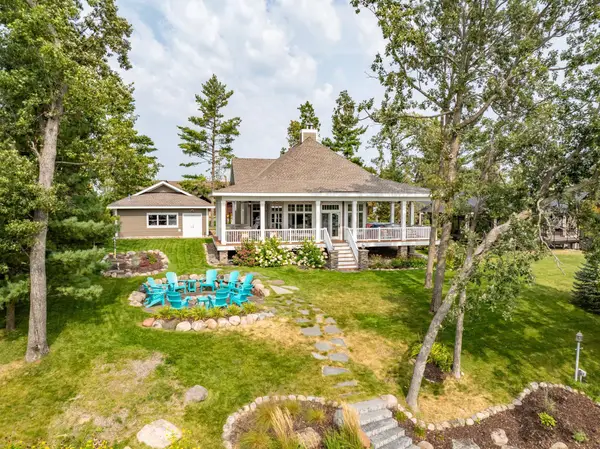 $1,649,000Pending4 beds 4 baths3,168 sq. ft.
$1,649,000Pending4 beds 4 baths3,168 sq. ft.7761 Ruttger Road, Ideal Twp, MN 56472
MLS# 6784252Listed by: LARSON GROUP REAL ESTATE/KELLE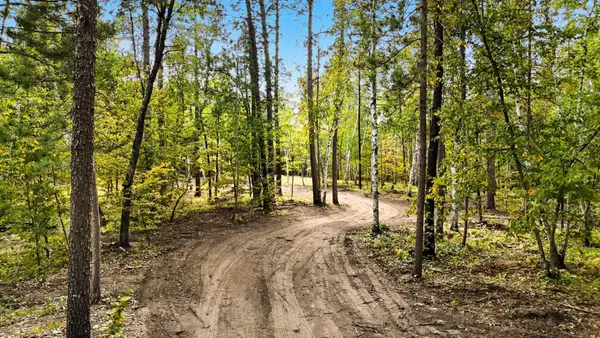 $234,900Active5.32 Acres
$234,900Active5.32 Acres35375 Pine Terrace Road, Crosslake, MN 56472
MLS# 6786157Listed by: NORTHLAND SOTHEBY'S INTERNATIONAL REALTY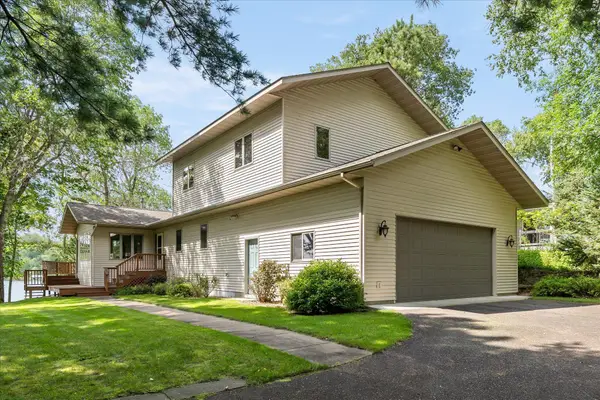 $1,245,000Pending6 beds 5 baths3,690 sq. ft.
$1,245,000Pending6 beds 5 baths3,690 sq. ft.33249 Winnamakee Shores Road, Ideal Twp, MN 56472
MLS# 6775806Listed by: LARSON GROUP REAL ESTATE/KELLE
