1260 Edge Way, Jordan, MN 55352
Local realty services provided by:Better Homes and Gardens Real Estate Advantage One
1260 Edge Way,Jordan, MN 55352
$445,000
- 4 Beds
- 3 Baths
- 2,194 sq. ft.
- Single family
- Pending
Upcoming open houses
- Tue, Nov 1801:00 pm - 04:00 pm
- Wed, Nov 1901:00 pm - 04:00 pm
- Thu, Nov 2001:00 pm - 04:00 pm
- Fri, Nov 2101:00 pm - 04:00 pm
- Sat, Nov 2201:00 pm - 04:00 pm
- Sun, Nov 2301:00 pm - 04:00 pm
- Mon, Nov 2401:00 pm - 04:00 pm
- Tue, Nov 2501:00 pm - 04:00 pm
- Wed, Nov 2601:00 pm - 04:00 pm
- Thu, Nov 2701:00 pm - 04:00 pm
- Fri, Nov 2801:00 pm - 04:00 pm
- Sat, Nov 2901:00 pm - 04:00 pm
- Sun, Nov 3001:00 pm - 04:00 pm
Listed by: lynn lake, jenny hansen thomas
Office: m/i homes
MLS#:6786753
Source:NSMLS
Price summary
- Price:$445,000
- Price per sq. ft.:$155.11
- Monthly HOA dues:$39
About this home
Welcome to Beaumont Bluffs just outside the charming downtown of Jordan. Beaumont Bluffs is walking distance to Jordan Public Schools, the Rec Center, and parks.
Step into the Augustine home that blends style and practicality with a modern open-concept layout that flows effortlessly across the main level. Imagine your family room, dining area, and kitchen seamlessly connected, creating the perfect space for togetherness and conversation. Designed as a serene zen oasis, the interior features calming neutral tones and durable luxury vinyl plank flooring throughout the main level making it ideal for easy upkeep and everyday elegance. The kitchen is thoughtfully equipped with a spacious closet pantry, a central island for gathering, and sleek stainless-steel appliances. A versatile flex room offers the perfect setup for a home office or creative space.
Upper level features four generously sized bedrooms, a full main bath, and a conveniently located laundry room. The owner’s suite is a true retreat, complete with a private en-suite featuring a double-sink vanity and linen closet, along with a separate walk-in closet.
Beaumont Bluffs is more than a neighborhood, it is a thoughtfully designed community that captures the spirit of Jordan while offering modern comfort and timeless charm.
Contact an agent
Home facts
- Year built:2025
- Listing ID #:6786753
- Added:149 day(s) ago
- Updated:November 17, 2025 at 10:56 PM
Rooms and interior
- Bedrooms:4
- Total bathrooms:3
- Full bathrooms:1
- Half bathrooms:1
- Living area:2,194 sq. ft.
Heating and cooling
- Cooling:Central Air
- Heating:Forced Air
Structure and exterior
- Roof:Age 8 Years or Less, Pitched
- Year built:2025
- Building area:2,194 sq. ft.
- Lot area:0.18 Acres
Utilities
- Water:City Water - Connected
- Sewer:City Sewer - Connected
Finances and disclosures
- Price:$445,000
- Price per sq. ft.:$155.11
- Tax amount:$354 (2025)
New listings near 1260 Edge Way
- New
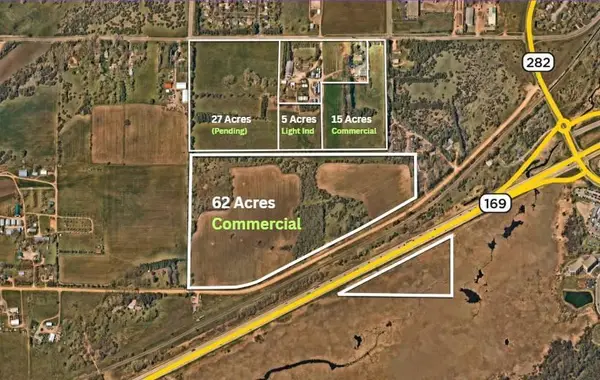 $1,584,000Active22 Acres
$1,584,000Active22 Acres6305 W 190th Street (22 Acres), Jordan, MN 55352
MLS# 6817868Listed by: EDINA REALTY, INC. - New
 $510,000Active7 Acres
$510,000Active7 Acres6305 W 190th Street (7acres), Jordan, MN 55352
MLS# 6817850Listed by: EDINA REALTY, INC. - New
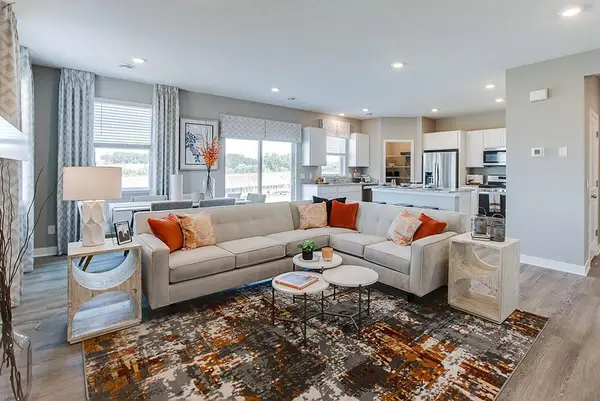 $465,000Active4 beds 3 baths2,103 sq. ft.
$465,000Active4 beds 3 baths2,103 sq. ft.969 Stone Creek Drive, Jordan, MN 55352
MLS# 6816246Listed by: D.R. HORTON, INC. - New
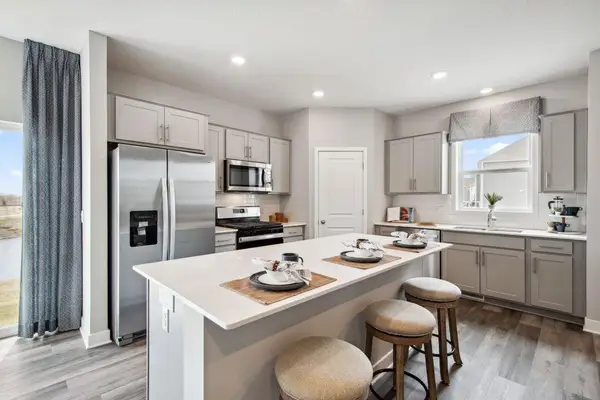 $470,000Active4 beds 3 baths2,179 sq. ft.
$470,000Active4 beds 3 baths2,179 sq. ft.977 Stone Creek Drive, Jordan, MN 55352
MLS# 6816229Listed by: D.R. HORTON, INC. - New
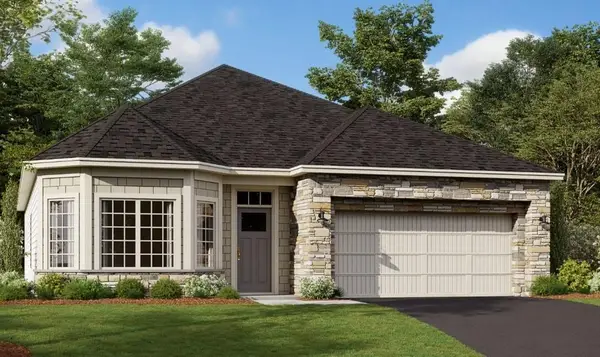 $467,005Active2 beds 2 baths1,890 sq. ft.
$467,005Active2 beds 2 baths1,890 sq. ft.1262 Beaumont Boulevard, Jordan, MN 55352
MLS# 6815699Listed by: M/I HOMES 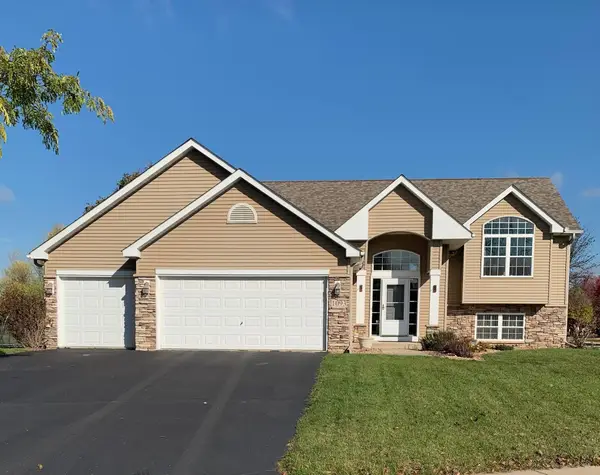 $419,900Active4 beds 3 baths2,468 sq. ft.
$419,900Active4 beds 3 baths2,468 sq. ft.1093 Pinehurst Lane, Jordan, MN 55352
MLS# 6810538Listed by: SEASONS REALTY, INC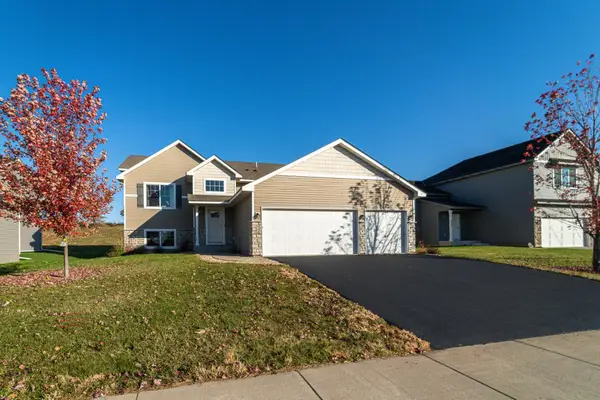 $379,900Pending3 beds 2 baths1,385 sq. ft.
$379,900Pending3 beds 2 baths1,385 sq. ft.944 Forest Edge Circle, Jordan, MN 55352
MLS# 6810591Listed by: RE/MAX ADVANTAGE PLUS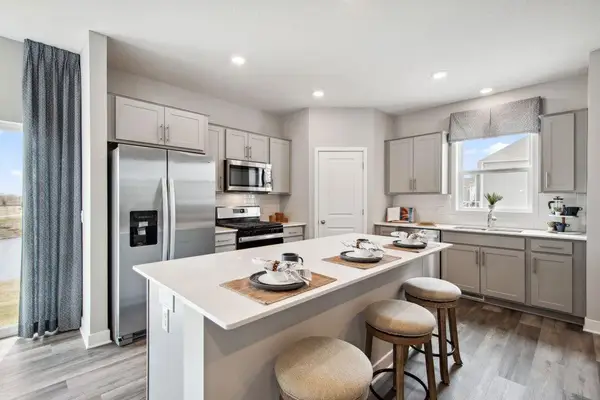 $425,000Active4 beds 3 baths2,179 sq. ft.
$425,000Active4 beds 3 baths2,179 sq. ft.985 Stone Creek Drive, Jordan, MN 55352
MLS# 6810049Listed by: D.R. HORTON, INC.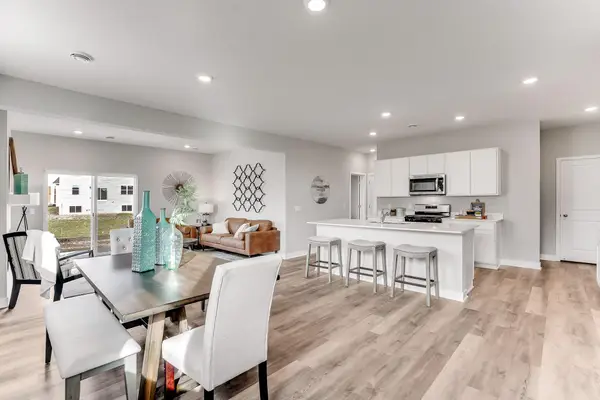 $464,990Active5 beds 3 baths2,449 sq. ft.
$464,990Active5 beds 3 baths2,449 sq. ft.976 Stone Creek Drive, Jordan, MN 55352
MLS# 6810060Listed by: D.R. HORTON, INC. $1,924,000Active8.83 Acres
$1,924,000Active8.83 Acres6X Valley View Drive, Jordan, MN 55352
MLS# 6809520Listed by: EDINA REALTY, INC.
