1836 Annika Drive N, Lake Elmo, MN 55042
Local realty services provided by:Better Homes and Gardens Real Estate First Choice
1836 Annika Drive N,Lake Elmo, MN 55042
$1,550,000
- 4 Beds
- 3 Baths
- 3,652 sq. ft.
- Single family
- Pending
Listed by:charles l eckberg
Office:re/max results
MLS#:6690120
Source:NSMLS
Price summary
- Price:$1,550,000
- Price per sq. ft.:$362.4
- Monthly HOA dues:$132
About this home
Dream opportunity to buy and relish life each day living on The Royal Club Golf Course in the highly prestigious section of custom-built homes at The Royal Club in Lake Elmo. This remarkable one-story single-family home creation by TJB Homes rests on perhaps the best golf course lot in the development, offering panoramic south and west-facing panoramic views of the 17th & 18th holes of The Royal Golf Club, the clubhouse, and Horseshoe Lake. Stepping inside, you’ll be immediately drawn to views of the course and lake through a bank of oversized windows in the beam-adorned 16’ high vaulted great room, centered on an impressive floor-to-ceiling stone fireplace. A stunning kitchen anchors the east side of the home and flows into a vaulted four-season porch finished with an “up North” feel, with pine tongue-and-groove ceilings and walls, another stone fireplace, and 4-track porch stacking windows, for easy management of the seasonal temperature changes. An expansive patio flows out from the four-season porch, enhanced by professional landscaping and boulder retaining walls, all smartly designed to unify seamlessly with the golf course. Walls of windows run the full length of this home, further enhancing the formal, yet comfortable dining room and the main floor owner’s suite with coffered ceiling. The expansive owner’s suite is served by a gorgeous owner’s suite bath with in-floor heat, sectioned vanity, separate shower, air-driven jetted tub, and a professionally designed walk-in closet system. A second main-floor bedroom offers flexibility for guests, and the rear foyer just off the three-car insulated garage with electric car charger is served by a laundry room, walk-in closet, and storage lockers. The lower level is a special treat here, with built-in wet bar, barn door enclosed entertainment system, and a four-seat bar height seating space. Two bedrooms, a ¾ bath, sauna, and two storage areas complete this level, all served by in-floor heat. As one of the first golf course lot home on the preferred north side of The Royal Club available on a resale basis, this home is a rare and special opportunity for any discerning buyer.
Contact an agent
Home facts
- Year built:2019
- Listing ID #:6690120
- Added:100 day(s) ago
- Updated:September 29, 2025 at 01:43 AM
Rooms and interior
- Bedrooms:4
- Total bathrooms:3
- Full bathrooms:1
- Half bathrooms:1
- Living area:3,652 sq. ft.
Heating and cooling
- Cooling:Central Air
- Heating:Fireplace(s), Forced Air
Structure and exterior
- Roof:Age 8 Years or Less, Asphalt
- Year built:2019
- Building area:3,652 sq. ft.
- Lot area:0.35 Acres
Utilities
- Water:City Water - Connected
- Sewer:City Sewer - Connected
Finances and disclosures
- Price:$1,550,000
- Price per sq. ft.:$362.4
- Tax amount:$14,642 (2025)
New listings near 1836 Annika Drive N
- New
 $690,000Active4 beds 4 baths3,240 sq. ft.
$690,000Active4 beds 4 baths3,240 sq. ft.829 Jasmine Avenue N, Lake Elmo, MN 55042
MLS# 6795763Listed by: NORTHEAST REALTY LLC - New
 $3,500,000Active6 beds 7 baths9,476 sq. ft.
$3,500,000Active6 beds 7 baths9,476 sq. ft.9745 Whistling Valley Road, Lake Elmo, MN 55042
MLS# 6788987Listed by: EXP REALTY - New
 $350,000Active3 beds 3 baths1,733 sq. ft.
$350,000Active3 beds 3 baths1,733 sq. ft.9888 5th Street Lane N, Lake Elmo, MN 55042
MLS# 6793806Listed by: RE/MAX RESULTS - New
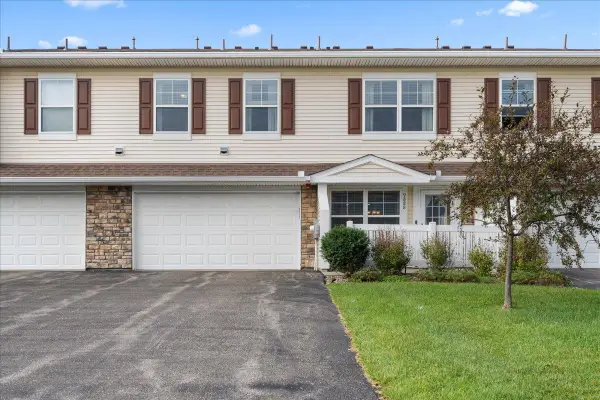 $350,000Active3 beds 3 baths1,733 sq. ft.
$350,000Active3 beds 3 baths1,733 sq. ft.9888 5th Street Lane N, Lake Elmo, MN 55042
MLS# 6793806Listed by: RE/MAX RESULTS - New
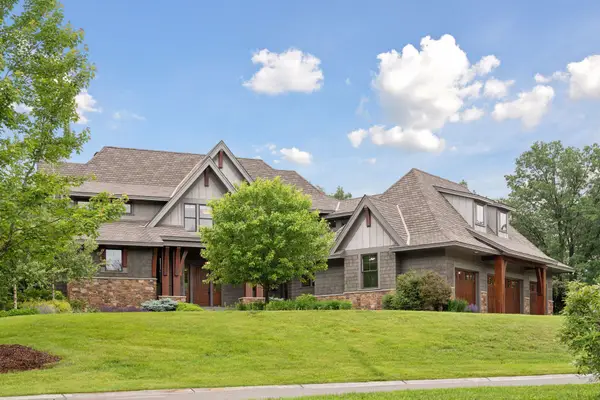 $1,750,000Active7 beds 6 baths6,900 sq. ft.
$1,750,000Active7 beds 6 baths6,900 sq. ft.9485 Whistling Valley Trail, Lake Elmo, MN 55042
MLS# 6792909Listed by: EDINA REALTY, INC. 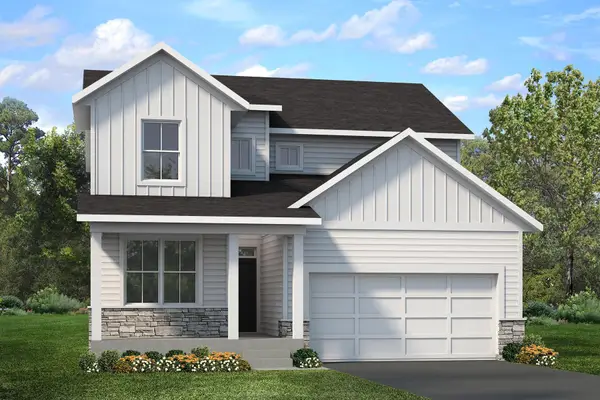 $539,460Pending4 beds 3 baths2,244 sq. ft.
$539,460Pending4 beds 3 baths2,244 sq. ft.3549 Knightsbridge Trail N, Lake Elmo, MN 55042
MLS# 6792029Listed by: ROBERT THOMAS HOMES, INC.- New
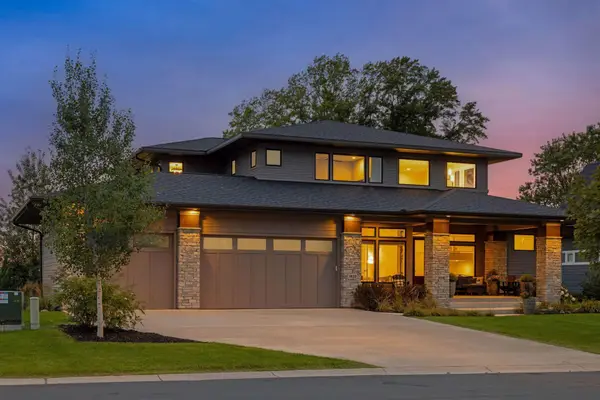 $2,250,000Active5 beds 5 baths6,265 sq. ft.
$2,250,000Active5 beds 5 baths6,265 sq. ft.1820 Annika Drive N, Lake Elmo, MN 55042
MLS# 6790232Listed by: COMPASS - New
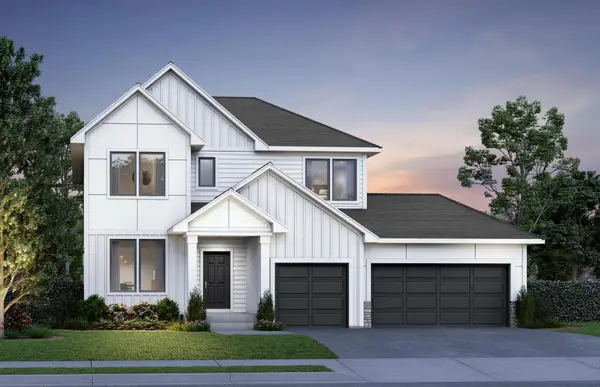 $759,900Active5 beds 5 baths3,692 sq. ft.
$759,900Active5 beds 5 baths3,692 sq. ft.xxx Knightsbridge Ln N, Lake Elmo, MN 55042
MLS# 6791524Listed by: NEW HOME STAR - New
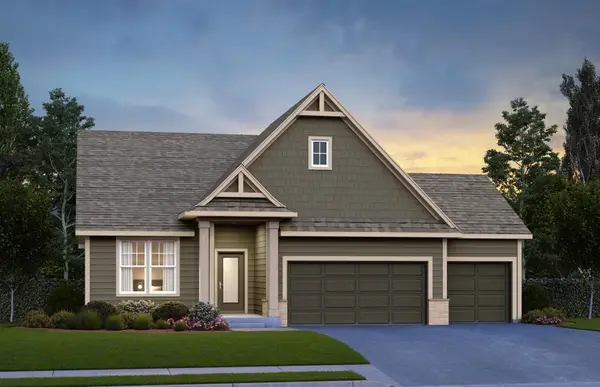 $714,900Active3 beds 3 baths3,095 sq. ft.
$714,900Active3 beds 3 baths3,095 sq. ft.xxx Knightsbridge Ln N, Lake Elmo, MN 55042
MLS# 6791526Listed by: NEW HOME STAR - New
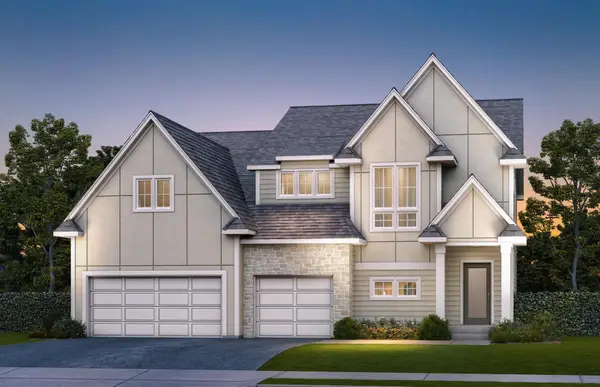 $1,174,900Active5 beds 5 baths4,536 sq. ft.
$1,174,900Active5 beds 5 baths4,536 sq. ft.3729 Knightsbridge Ln N, Lake Elmo, MN 55042
MLS# 6791527Listed by: NEW HOME STAR
