102 S Walnut Avenue, Luverne, MN 56156
Local realty services provided by:Better Homes and Gardens Real Estate Advantage One
102 S Walnut Avenue,Luverne, MN 56156
$609,900
- 4 Beds
- 4 Baths
- 3,545 sq. ft.
- Single family
- Active
Listed by: anthony graphenteen
Office: hegg, realtors
MLS#:6730608
Source:NSMLS
Price summary
- Price:$609,900
- Price per sq. ft.:$146.54
About this home
Welcome Home to this one-of-a-kind 2 story home nested on over an acre of land just on the edge of town! Boasting over 3,500 finished sq. ft. and character galore there is so much this property has to offer. The main living area hosts a large eat-in kitchen with granite countertops, spacious pantry and beautiful wood floors that flow into a formal dining room with a convenient door to the massive wrap around deck. A spacious living room with a gas fireplace, cozy office, laundry room and 3/4 bath round off this awesome main level. As you make your way upstairs you will find a full bath and the highly sought after 3 bedrooms on one level one of which is the master with French doors to a den and its very own full bath with separate shower and jetted tub. The lower level has a nice sized family room, office area and its very own canning kitchen with a gas stove, refrigerator, standup freezer and double closet. This property also features, a 3 stall detached garage, gazebo area, solid doors throughout, central vac, whole home humidifier and so much more! You truly won't find anything like it, it is a must see property!
Contact an agent
Home facts
- Year built:1900
- Listing ID #:6730608
- Added:168 day(s) ago
- Updated:November 15, 2025 at 05:43 PM
Rooms and interior
- Bedrooms:4
- Total bathrooms:4
- Full bathrooms:2
- Half bathrooms:1
- Living area:3,545 sq. ft.
Heating and cooling
- Cooling:Central Air
- Heating:Fireplace(s), Forced Air
Structure and exterior
- Year built:1900
- Building area:3,545 sq. ft.
- Lot area:1.93 Acres
Utilities
- Water:City Water - Connected
- Sewer:City Sewer - Connected
Finances and disclosures
- Price:$609,900
- Price per sq. ft.:$146.54
- Tax amount:$5,112 (2025)
New listings near 102 S Walnut Avenue
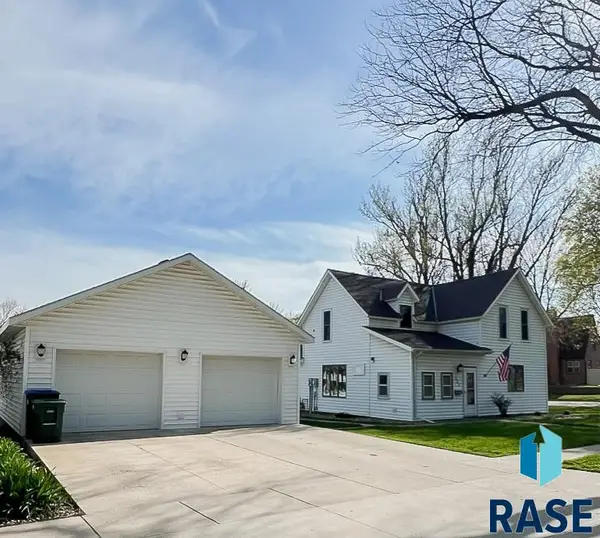 $165,000Pending4 beds 1 baths1,832 sq. ft.
$165,000Pending4 beds 1 baths1,832 sq. ft.323 W Lincoln St, Luverne, MN 56156
MLS# 22508481Listed by: LAND AND HOME REALTY INC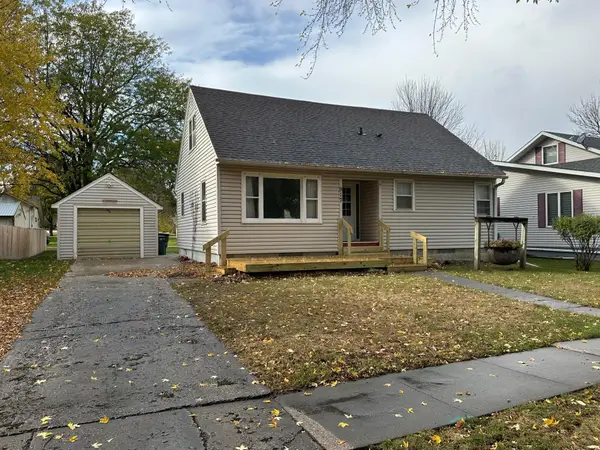 $179,900Active4 beds 1 baths1,603 sq. ft.
$179,900Active4 beds 1 baths1,603 sq. ft.917 N Mckenzie Street, Luverne, MN 56156
MLS# 6810448Listed by: REAL ESTATE RETRIEVERS-LUVERNE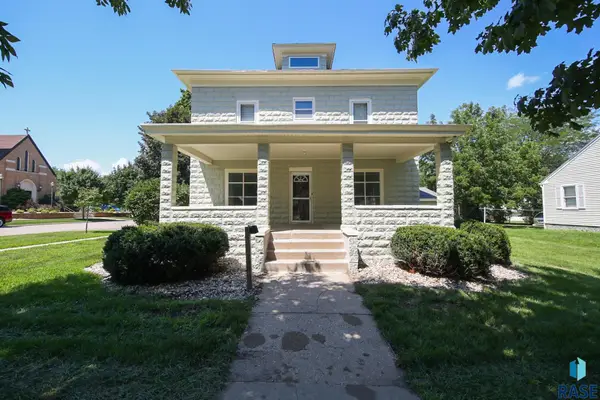 $185,000Active3 beds 2 baths1,680 sq. ft.
$185,000Active3 beds 2 baths1,680 sq. ft.201 E Adams Ave, Luverne, MN 56156
MLS# 22508190Listed by: HEGG, REALTORS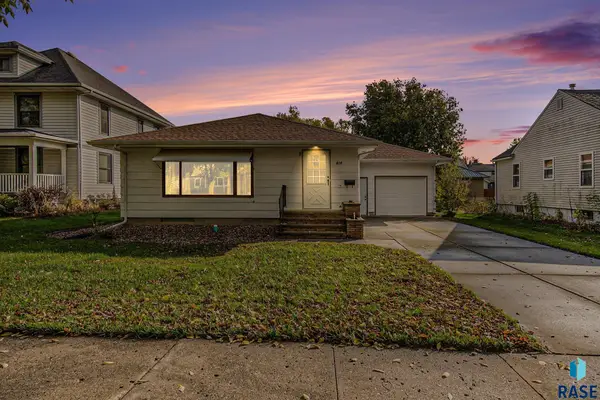 $204,900Active3 beds 2 baths1,232 sq. ft.
$204,900Active3 beds 2 baths1,232 sq. ft.414 N Freeman Ave, Luverne, MN 56156
MLS# 22508128Listed by: HEGG, REALTORS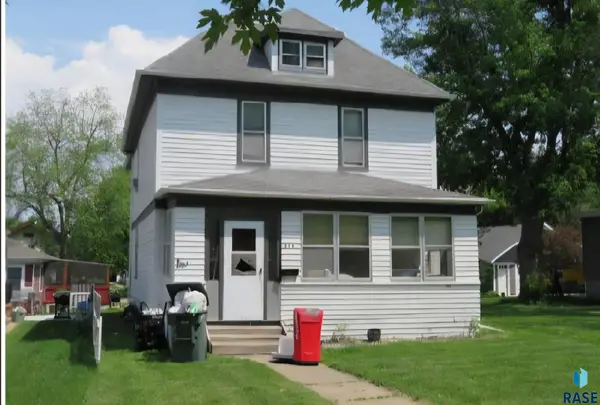 $90,000Active4 beds 2 baths2,112 sq. ft.
$90,000Active4 beds 2 baths2,112 sq. ft.614 N Estey St, Luverne, MN 56156
MLS# 22507873Listed by: HEGG, REALTORS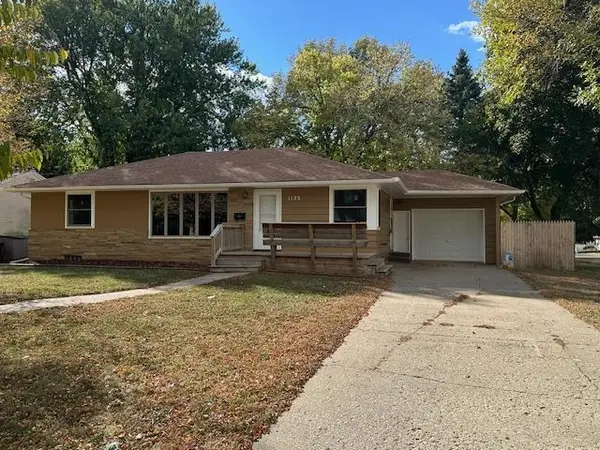 $245,000Active3 beds 2 baths1,642 sq. ft.
$245,000Active3 beds 2 baths1,642 sq. ft.1123 Elmhurst Avenue, Luverne, MN 56156
MLS# 6801645Listed by: REAL ESTATE RETRIEVERS-LUVERNE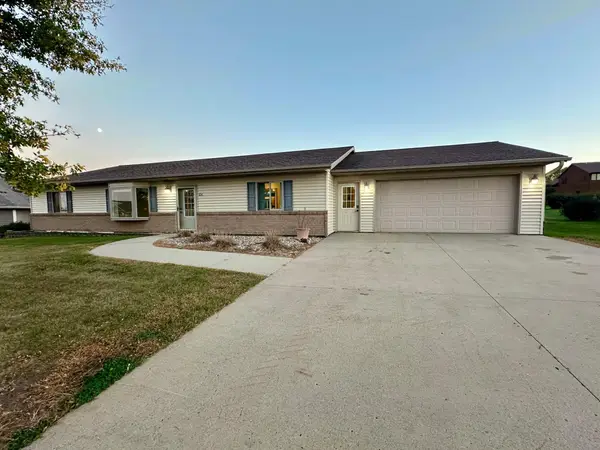 $359,000Active4 beds 2 baths2,080 sq. ft.
$359,000Active4 beds 2 baths2,080 sq. ft.106 E Christensen Drive, Luverne, MN 56156
MLS# 6800016Listed by: REAL ESTATE RETRIEVERS-LUVERNE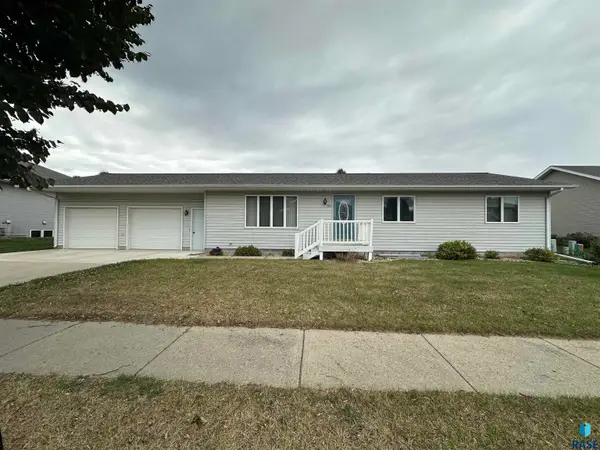 $379,900Active4 beds 3 baths2,478 sq. ft.
$379,900Active4 beds 3 baths2,478 sq. ft.305 E Veterans Dr, Luverne, MN 56156
MLS# 22507633Listed by: REAL ESTATE RETRIEVERS $68,900Active1 beds 1 baths834 sq. ft.
$68,900Active1 beds 1 baths834 sq. ft.109 E Luverne Street #337, Luverne, MN 56156
MLS# 6794727Listed by: REAL ESTATE RETRIEVERS-LUVERNE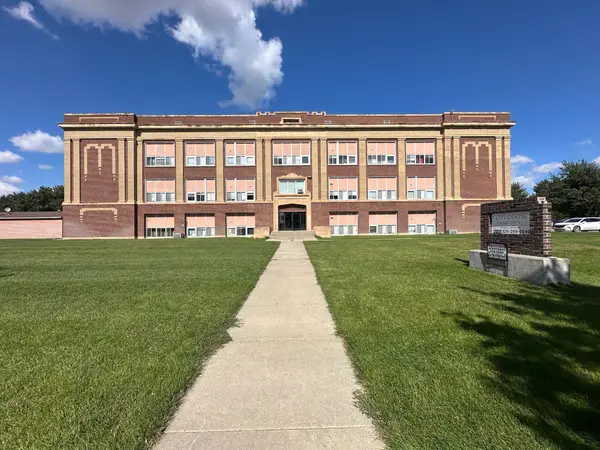 $68,900Active1 beds 1 baths834 sq. ft.
$68,900Active1 beds 1 baths834 sq. ft.109 E Luverne Street #337, Luverne, MN 56156
MLS# 6794727Listed by: REAL ESTATE RETRIEVERS-LUVERNE
