201 W Elm St, Luverne, MN 56156
Local realty services provided by:Better Homes and Gardens Real Estate Beyond
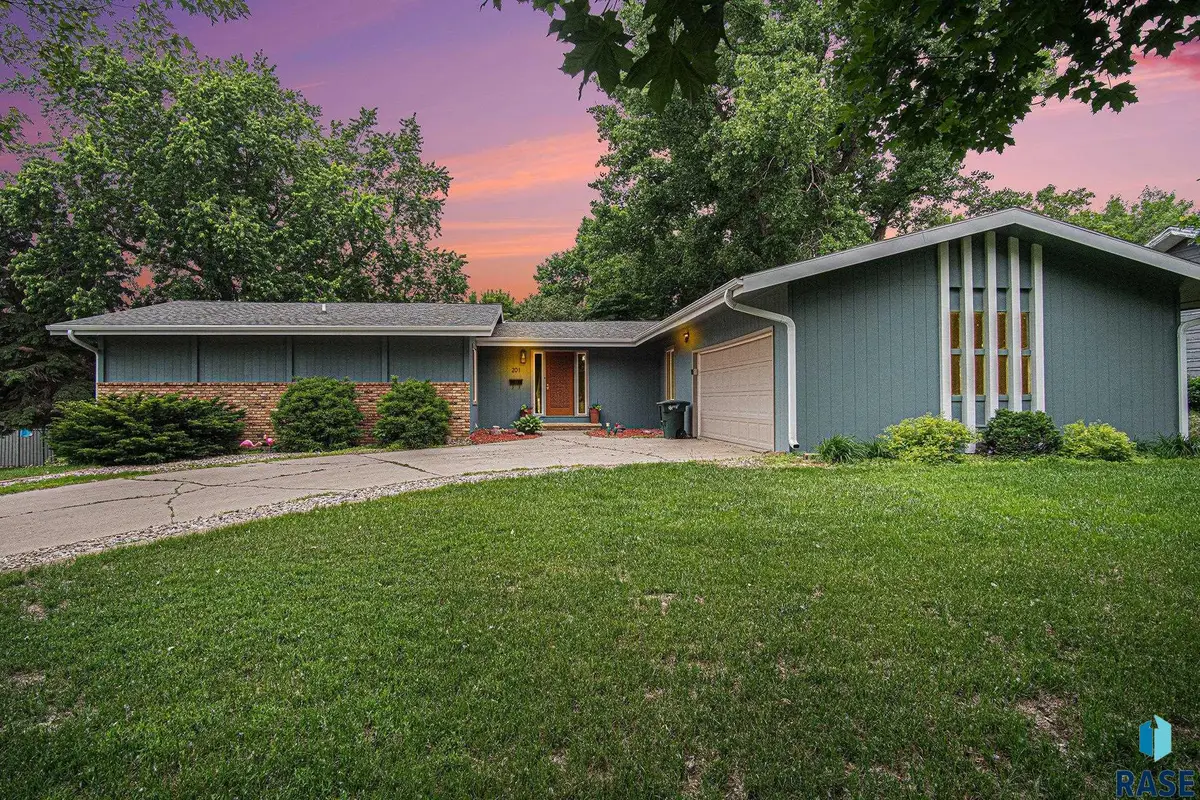
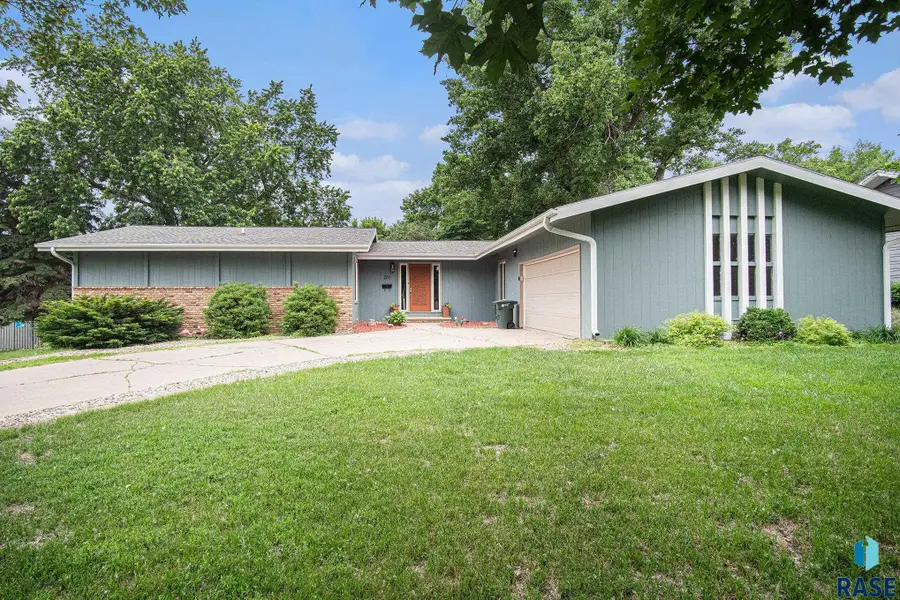

201 W Elm St,Luverne, MN 56156
$475,000
- 4 Beds
- 3 Baths
- 3,001 sq. ft.
- Single family
- Active
Listed by:anthony graphenteen
Office:hegg, realtors
MLS#:22504412
Source:SD_RASE
Price summary
- Price:$475,000
- Price per sq. ft.:$158.28
About this home
MUST SEE Mid-Century Modern in the heart of Luverne. A complete remodel of the kitchen includes custom cabinets, deep stainless steel sink including cutting board and glass washer, quartz countertops, fully tiled backsplash, large gorgeous island, brand new coffee bar, new LVP flooring, fresh paint and new triple pane maintenance free vinyl windows. Adjacent to the kitchen is a formal dining room with existing parquet floors, new cabinets, new windows and window treatments to complement the stunning brick wall and rich new paint. This house has a nice oversized 2 car garage complete with cabinets, workbench and storage closet. The roof was new in 2018, and the entire exterior was repainted in 2024. There are 4 bedrooms all with new light fixtures, paint, windows, flooring and MCM doorknobs. This home could be a 5 or 6 bedroom home with the addition of egress windows. The Master bedroom boasts an extra large walk-in closet and a completely remodeled master bath including brand new shower, toilet, vanity, lighted and heated mirror, linen closet, medicine cabinet, champagne gold faucet, MCM light fixtures and brand new privacy glass window to let in natural light. The primary bathroom also received a face lift with new flooring, paint, ceilings, vanity, mirrors, faucets and light fixtures. The family room is huge yet comfortable, perfect for family movie nights. The sunken living room is a must see with its new ceiling, beam, slat wall, brick fireplace, built-in shelving, new lights and new high end carpeting this 22' room required an 85" TV and massive 16' sliding glass door out to the 16x22 newly refinished deck. The yard is home to several mature pine and maple trees along with showy lilacs and hydrangea trees. Put your own personal touches into this home or do nothing but move in and start making memories.
Contact an agent
Home facts
- Year built:1974
- Listing Id #:22504412
- Added:64 day(s) ago
- Updated:August 12, 2025 at 02:56 PM
Rooms and interior
- Bedrooms:4
- Total bathrooms:3
- Full bathrooms:2
- Living area:3,001 sq. ft.
Heating and cooling
- Cooling:One Central Air Unit
- Heating:Central Natural Gas
Structure and exterior
- Roof:Shingle Composition
- Year built:1974
- Building area:3,001 sq. ft.
- Lot area:0.3 Acres
Schools
- High school:Luverne HS
- Middle school:Luverne MS
- Elementary school:Luverne ES
Utilities
- Water:City Water
- Sewer:City Sewer
Finances and disclosures
- Price:$475,000
- Price per sq. ft.:$158.28
- Tax amount:$3,042
New listings near 201 W Elm St
- New
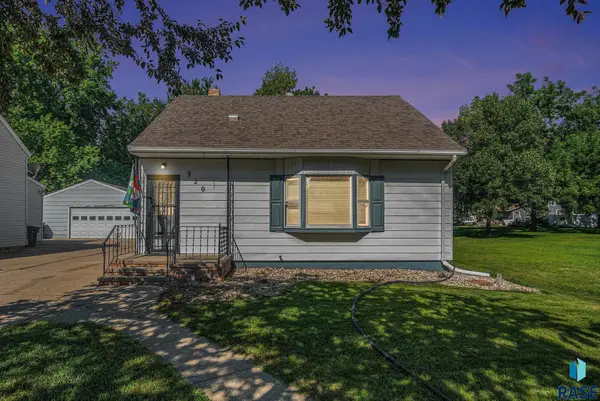 $169,900Active3 beds 2 baths1,378 sq. ft.
$169,900Active3 beds 2 baths1,378 sq. ft.320 Southwest Park St, Luverne, MN 56156
MLS# 22506282Listed by: HEGG, REALTORS - Open Sat, 1 to 2:30pmNew
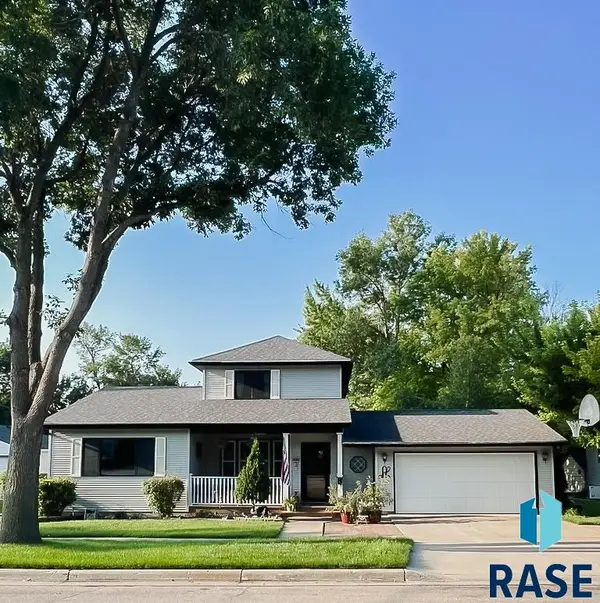 $319,900Active5 beds 3 baths3,122 sq. ft.
$319,900Active5 beds 3 baths3,122 sq. ft.313 W Luverne St, Luverne, MN 56156
MLS# 22506168Listed by: LAND AND HOME REALTY INC - New
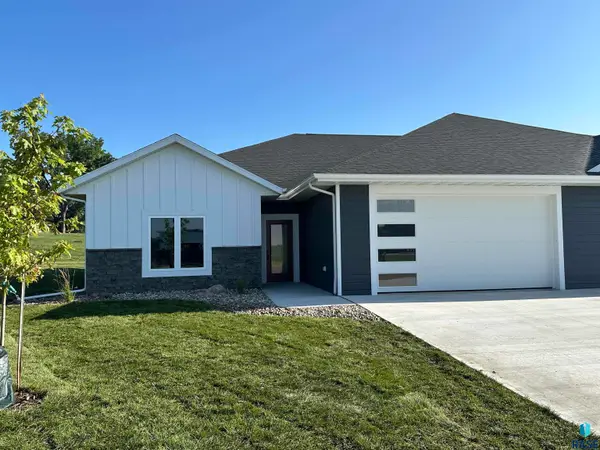 $399,900Active3 beds 2 baths1,582 sq. ft.
$399,900Active3 beds 2 baths1,582 sq. ft.717 Tallgrass Cir, Luverne, MN 56156
MLS# 22506163Listed by: REAL ESTATE RETRIEVERS - New
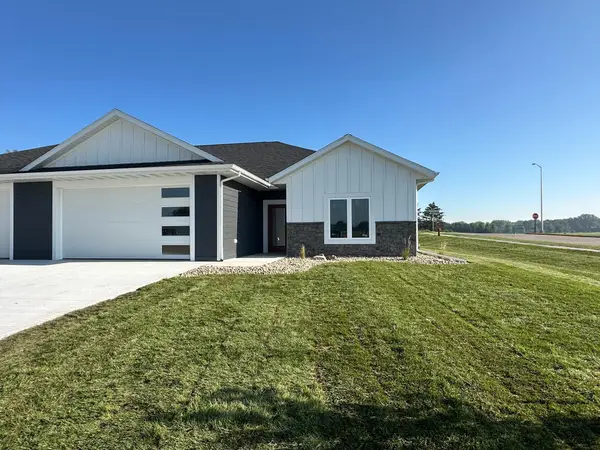 $399,900Active3 beds 2 baths1,582 sq. ft.
$399,900Active3 beds 2 baths1,582 sq. ft.719 Tallgrass Circle, Luverne, MN 56156
MLS# 6769043Listed by: REAL ESTATE RETRIEVERS-LUVERNE - New
 $399,900Active3 beds 2 baths1,582 sq. ft.
$399,900Active3 beds 2 baths1,582 sq. ft.719 Tallgrass Circle, Luverne, MN 56156
MLS# 6769043Listed by: REAL ESTATE RETRIEVERS-LUVERNE - New
 $399,900Active3 beds 2 baths1,582 sq. ft.
$399,900Active3 beds 2 baths1,582 sq. ft.717 Tallgrass Circle, Luverne, MN 56156
MLS# 6769208Listed by: REAL ESTATE RETRIEVERS-LUVERNE - New
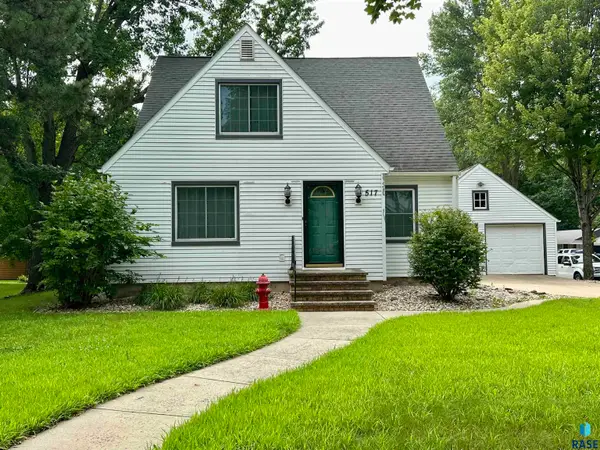 $289,900Active4 beds 3 baths2,419 sq. ft.
$289,900Active4 beds 3 baths2,419 sq. ft.517 NE Park St, Luverne, MN 56156
MLS# 22506151Listed by: REAL ESTATE RETRIEVERS  $312,400Active5 beds 4 baths2,688 sq. ft.
$312,400Active5 beds 4 baths2,688 sq. ft.1013 N Blue Mound Ave, Luverne, MN 56156
MLS# 22505856Listed by: KELLER WILLIAMS REALTY SIOUX FALLS $229,900Pending2 beds 1 baths1,328 sq. ft.
$229,900Pending2 beds 1 baths1,328 sq. ft.819 N Estey Street, Luverne, MN 56156
MLS# 6759836Listed by: HEGG, REALTORS- Open Sat, 2 to 3pm
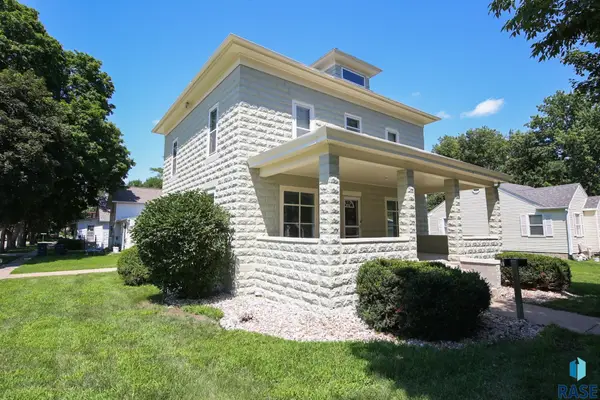 $184,900Active3 beds 2 baths1,680 sq. ft.
$184,900Active3 beds 2 baths1,680 sq. ft.201 E Adams Ave, Luverne, MN 56156
MLS# 22505456Listed by: HEGG, REALTORS
