711 Britz Dr, Luverne, MN 56156
Local realty services provided by:Better Homes and Gardens Real Estate Beyond
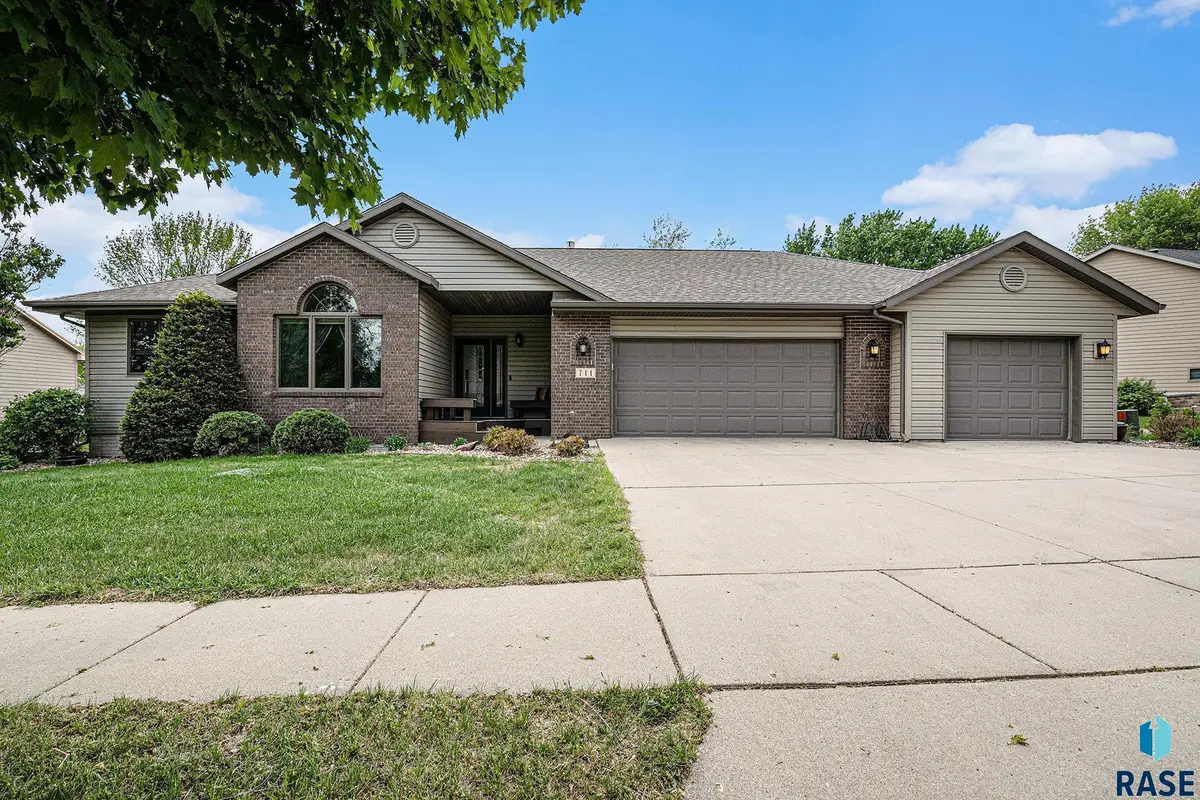
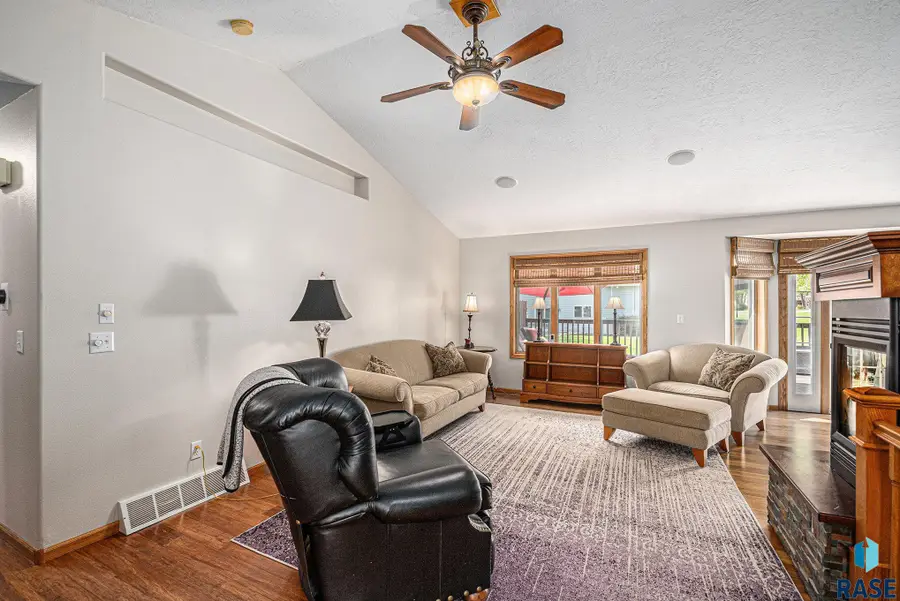
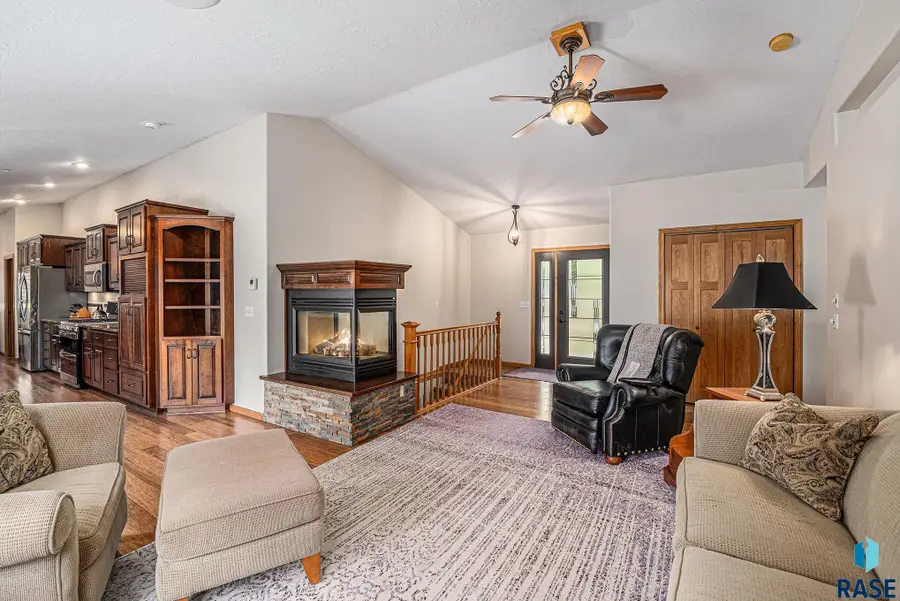
711 Britz Dr,Luverne, MN 56156
$530,000
- 5 Beds
- 3 Baths
- 3,012 sq. ft.
- Single family
- Pending
Listed by:jen rolfs
Office:real estate retrievers
MLS#:22503656
Source:SD_RASE
Price summary
- Price:$530,000
- Price per sq. ft.:$175.96
About this home
This beautifully updated 5-bedroom, 3-bath ranch-style home is a true standout, thoughtfully designed with entertaining in mind. The galley kitchen features custom cabinetry, a tiled backsplash, granite countertops, stainless steel appliances, and a gas range. It opens to a bright dining area surrounded by windows and a cozy seating nook. The main level includes an inviting living room with a striking three-sided fireplace, a mudroom, main-floor laundry, and patio access for seamless indoor-outdoor living. An in-house surround sound system enhances the entertainment experience throughout. Enjoy summer gatherings on the stone patio, complete with a fire pit and tranquil water feature, or unwind in the hot tub just off the primary suite, which features an updated ¾ bath, a 6x5 walk-in closet, and private patio access. Two additional bedrooms and a fully updated bathroom complete the main level, which showcases bamboo flooring and custom blinds throughout. The finished lower level offers a spacious family room with garden-view windows, a full bath, and two additional bedrooms, one of which is currently used as an office with custom double workspaces. A flex space with egress windows creates the opportunity for a sixth bedroom, and there is generous storage throughout. A newer roof, an attached double garage with epoxy floors, and an additional 14x16 third stall—perfect for hobbies, toys, or extra storage—round out this exceptional property. Don’t miss this opportunity, call today!
Contact an agent
Home facts
- Year built:1998
- Listing Id #:22503656
- Added:90 day(s) ago
- Updated:June 18, 2025 at 11:03 PM
Rooms and interior
- Bedrooms:5
- Total bathrooms:3
- Full bathrooms:2
- Living area:3,012 sq. ft.
Heating and cooling
- Cooling:One Central Air Unit
- Heating:Central Natural Gas
Structure and exterior
- Roof:Shingle Composition
- Year built:1998
- Building area:3,012 sq. ft.
- Lot area:0.25 Acres
Schools
- High school:Luverne HS
- Middle school:Luverne MS
- Elementary school:Luverne ES
Utilities
- Water:City Water
- Sewer:City Sewer
Finances and disclosures
- Price:$530,000
- Price per sq. ft.:$175.96
- Tax amount:$4,690
New listings near 711 Britz Dr
- New
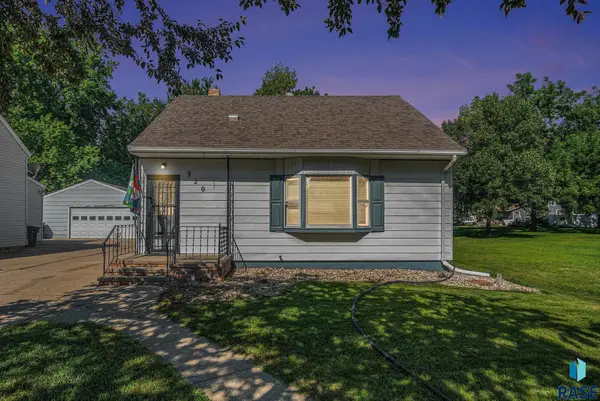 $169,900Active3 beds 2 baths1,378 sq. ft.
$169,900Active3 beds 2 baths1,378 sq. ft.320 Southwest Park St, Luverne, MN 56156
MLS# 22506282Listed by: HEGG, REALTORS - Open Sat, 1 to 2:30pmNew
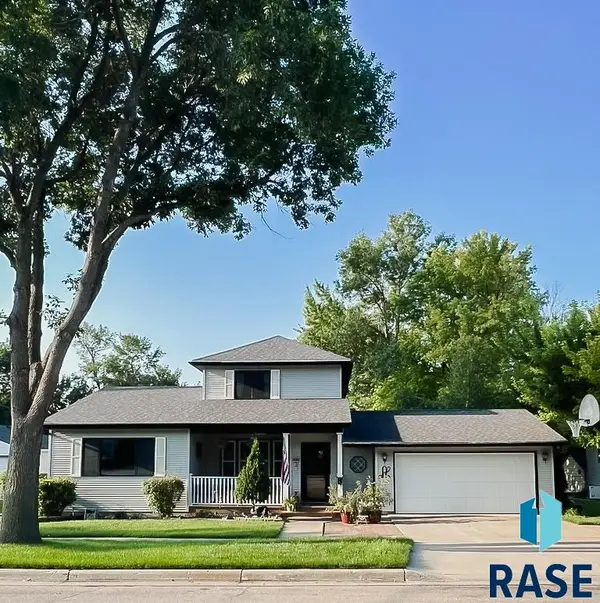 $319,900Active5 beds 3 baths3,122 sq. ft.
$319,900Active5 beds 3 baths3,122 sq. ft.313 W Luverne St, Luverne, MN 56156
MLS# 22506168Listed by: LAND AND HOME REALTY INC - New
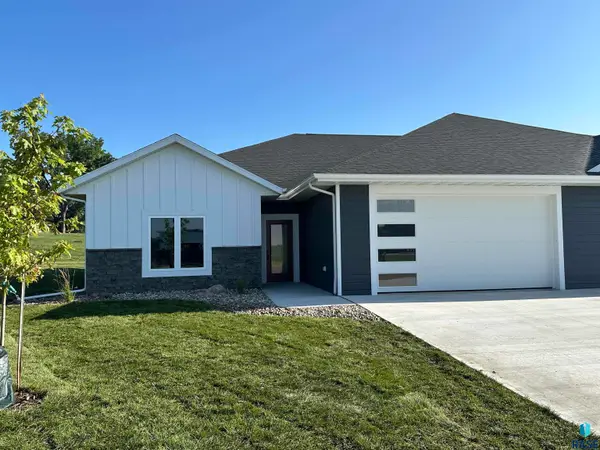 $399,900Active3 beds 2 baths1,582 sq. ft.
$399,900Active3 beds 2 baths1,582 sq. ft.717 Tallgrass Cir, Luverne, MN 56156
MLS# 22506163Listed by: REAL ESTATE RETRIEVERS - New
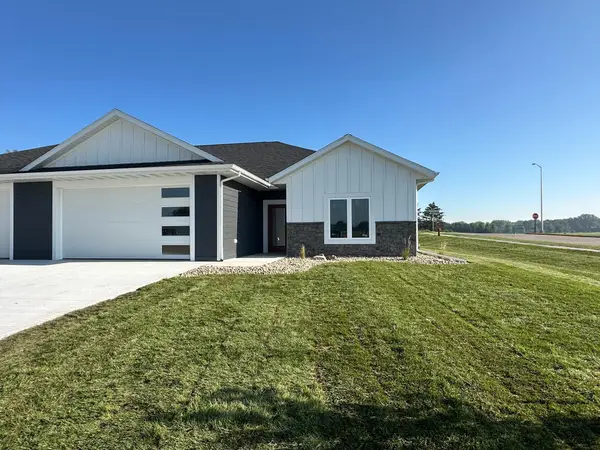 $399,900Active3 beds 2 baths1,582 sq. ft.
$399,900Active3 beds 2 baths1,582 sq. ft.719 Tallgrass Circle, Luverne, MN 56156
MLS# 6769043Listed by: REAL ESTATE RETRIEVERS-LUVERNE - New
 $399,900Active3 beds 2 baths1,582 sq. ft.
$399,900Active3 beds 2 baths1,582 sq. ft.719 Tallgrass Circle, Luverne, MN 56156
MLS# 6769043Listed by: REAL ESTATE RETRIEVERS-LUVERNE - New
 $399,900Active3 beds 2 baths1,582 sq. ft.
$399,900Active3 beds 2 baths1,582 sq. ft.717 Tallgrass Circle, Luverne, MN 56156
MLS# 6769208Listed by: REAL ESTATE RETRIEVERS-LUVERNE - New
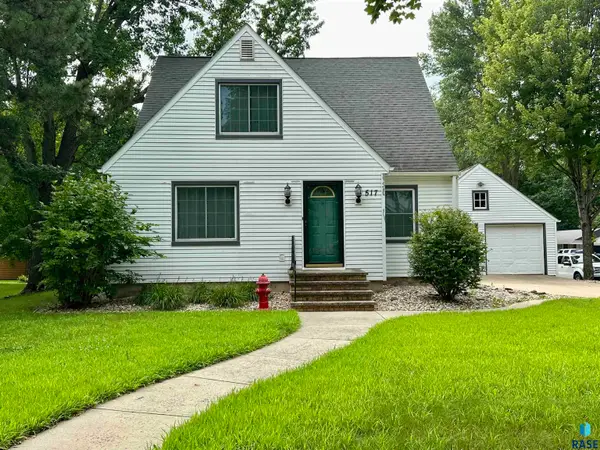 $289,900Active4 beds 3 baths2,419 sq. ft.
$289,900Active4 beds 3 baths2,419 sq. ft.517 NE Park St, Luverne, MN 56156
MLS# 22506151Listed by: REAL ESTATE RETRIEVERS  $312,400Active5 beds 4 baths2,688 sq. ft.
$312,400Active5 beds 4 baths2,688 sq. ft.1013 N Blue Mound Ave, Luverne, MN 56156
MLS# 22505856Listed by: KELLER WILLIAMS REALTY SIOUX FALLS $229,900Pending2 beds 1 baths1,328 sq. ft.
$229,900Pending2 beds 1 baths1,328 sq. ft.819 N Estey Street, Luverne, MN 56156
MLS# 6759836Listed by: HEGG, REALTORS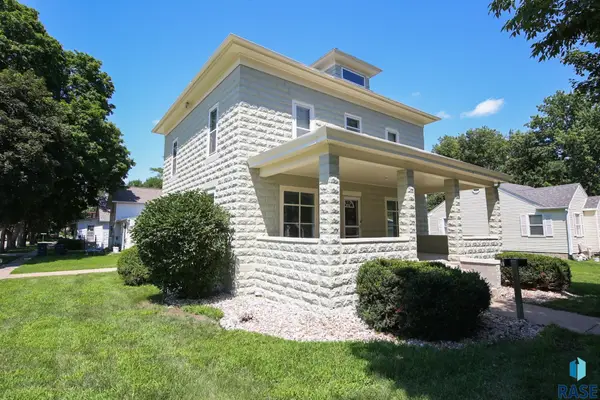 $184,900Active3 beds 2 baths1,680 sq. ft.
$184,900Active3 beds 2 baths1,680 sq. ft.201 E Adams Ave, Luverne, MN 56156
MLS# 22505456Listed by: HEGG, REALTORS
