125 Wildwood Bay Drive, Mahtomedi, MN 55115
Local realty services provided by:Better Homes and Gardens Real Estate Advantage One
Listed by: lance j watkins
Office: re/max results
MLS#:6779166
Source:NSMLS
Price summary
- Price:$460,000
- Price per sq. ft.:$194.59
- Monthly HOA dues:$556
About this home
Welcome to this professionally designed 3-bedroom, 4-bathroom executive townhome in the highly sought-after Wildwood Bay community of Mahtomedi. With over 2,200 finished sq ft, and many recent updates, this home combines style, comfort, and functionality in one of the area’s most desirable neighborhoods. The open-concept main level showcases luxury vinyl plank flooring and a gourmet kitchen with stainless steel appliances, quartz countertops, tile backsplash, updated lighting, and custom wallpaper for a designer touch. A dedicated dining area and cozy living room with a gas fireplace make it perfect for entertaining or everyday living. You’ll also find a screened-in porch—ideal for morning coffee or evening wine—and a stylish powder room with tile and custom wallpaper. Upstairs, discover two spacious bedrooms, including a luxurious primary retreat with an ensuite bath featuring a walk-in shower, whirlpool tub, and oversized walk-in closet. A second full tiled bath serves the additional bedroom. The finished walkout lower level offers even more living space with a welcoming family room and fireplace, a spacious bedroom ideal for guests or a home office, a full bath, and a convenient laundry area. This well-maintained home sits within a beautifully kept association where properties rarely become available. Just minutes from parks, schools, trails, lakes, restaurants, groceries, and shops, and only a short drive to White Bear Lake and Stillwater for additional recreation, dining, and entertainment.
Contact an agent
Home facts
- Year built:1988
- Listing ID #:6779166
- Added:74 day(s) ago
- Updated:November 11, 2025 at 01:08 PM
Rooms and interior
- Bedrooms:3
- Total bathrooms:4
- Full bathrooms:3
- Half bathrooms:1
- Living area:2,257 sq. ft.
Heating and cooling
- Cooling:Central Air
- Heating:Forced Air
Structure and exterior
- Roof:Asphalt, Pitched
- Year built:1988
- Building area:2,257 sq. ft.
Utilities
- Water:City Water - Connected
- Sewer:City Sewer - Connected
Finances and disclosures
- Price:$460,000
- Price per sq. ft.:$194.59
- Tax amount:$4,384 (2025)
New listings near 125 Wildwood Bay Drive
- New
 $300,000Active0.67 Acres
$300,000Active0.67 Acres2XX Edgecumbe Drive N, Mahtomedi, MN 55082
MLS# 6814097Listed by: EDINA REALTY, INC. - New
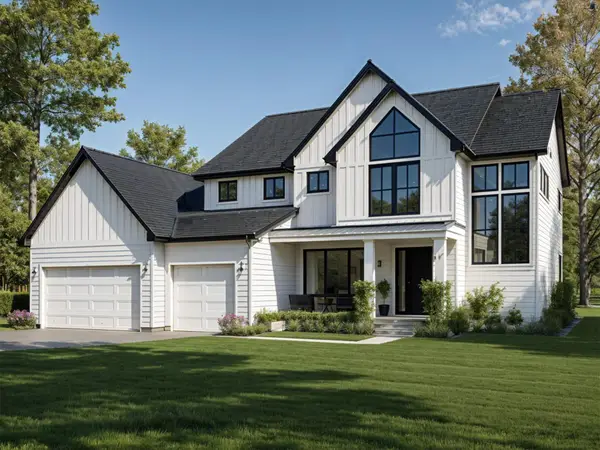 $1,349,000Active4 beds 5 baths4,518 sq. ft.
$1,349,000Active4 beds 5 baths4,518 sq. ft.235 Old Wildwood Road, Mahtomedi, MN 55115
MLS# 6815615Listed by: MICHAEL LEE, INC. - New
 $854,900Active3 beds 3 baths3,350 sq. ft.
$854,900Active3 beds 3 baths3,350 sq. ft.602 Woodland Drive, Mahtomedi, MN 55115
MLS# 6814963Listed by: RE/MAX RESULTS - New
 $269,900Active3 beds 3 baths1,976 sq. ft.
$269,900Active3 beds 3 baths1,976 sq. ft.835 Mahtomedi Avenue, Mahtomedi, MN 55115
MLS# 6815056Listed by: LUKE TEAM REAL ESTATE - New
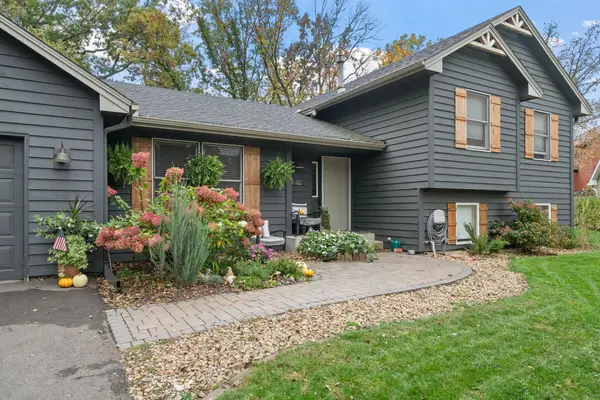 $519,900Active4 beds 3 baths2,254 sq. ft.
$519,900Active4 beds 3 baths2,254 sq. ft.442 Juniper Court, Mahtomedi, MN 55115
MLS# 6804217Listed by: KELLER WILLIAMS REALTY INTEGRITY LAKES 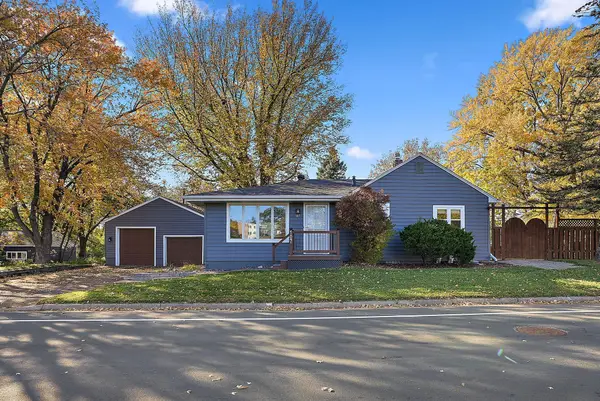 $420,000Active3 beds 2 baths2,640 sq. ft.
$420,000Active3 beds 2 baths2,640 sq. ft.107 Hallam Avenue S, Mahtomedi, MN 55115
MLS# 6811139Listed by: EXP REALTY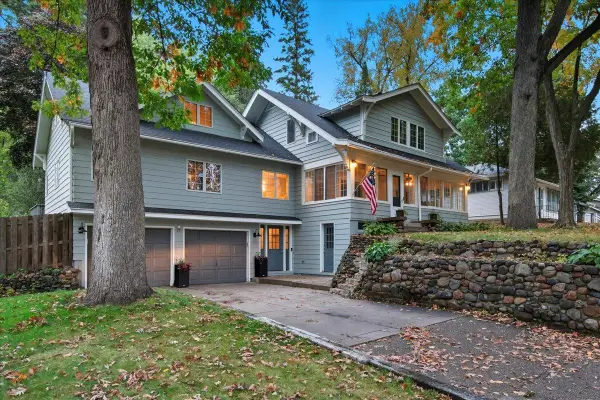 $784,900Active4 beds 3 baths3,190 sq. ft.
$784,900Active4 beds 3 baths3,190 sq. ft.71 Fir Street, Mahtomedi, MN 55115
MLS# 6811517Listed by: RE/MAX RESULTS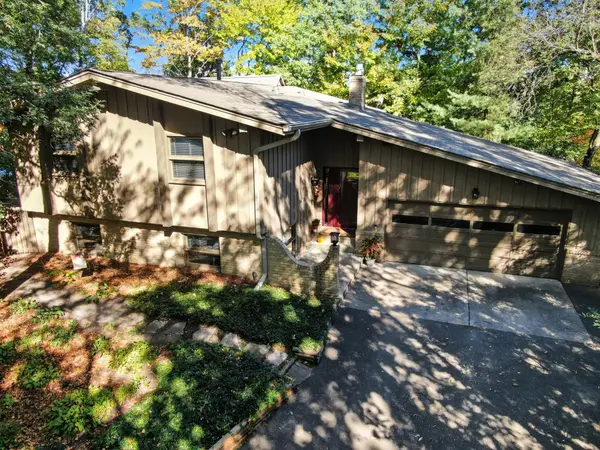 $759,900Active3 beds 2 baths2,000 sq. ft.
$759,900Active3 beds 2 baths2,000 sq. ft.3 Williams Wood Road, Mahtomedi, MN 55115
MLS# 6811216Listed by: KELLER WILLIAMS PREMIER REALTY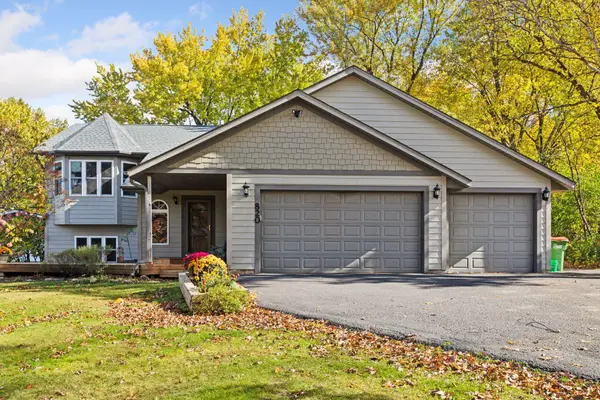 $649,900Active5 beds 3 baths3,285 sq. ft.
$649,900Active5 beds 3 baths3,285 sq. ft.820 Hallam Avenue N, Mahtomedi, MN 55115
MLS# 6808509Listed by: EDINA REALTY, INC.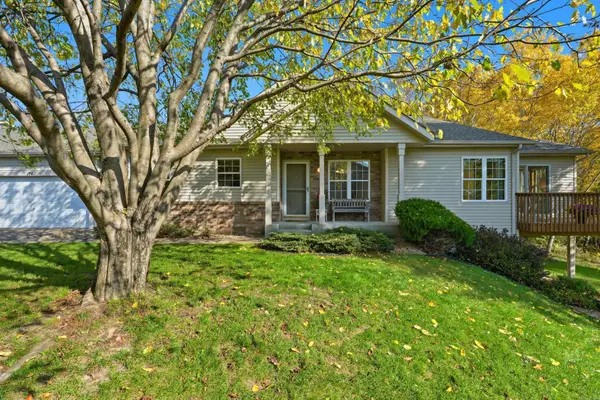 $450,000Active3 beds 3 baths2,678 sq. ft.
$450,000Active3 beds 3 baths2,678 sq. ft.174 Wedgewood Drive, Saint Paul, MN 55115
MLS# 6807908Listed by: RE/MAX RESULTS
