11259 71st Avenue N, Maple Grove, MN 55369
Local realty services provided by:Better Homes and Gardens Real Estate First Choice
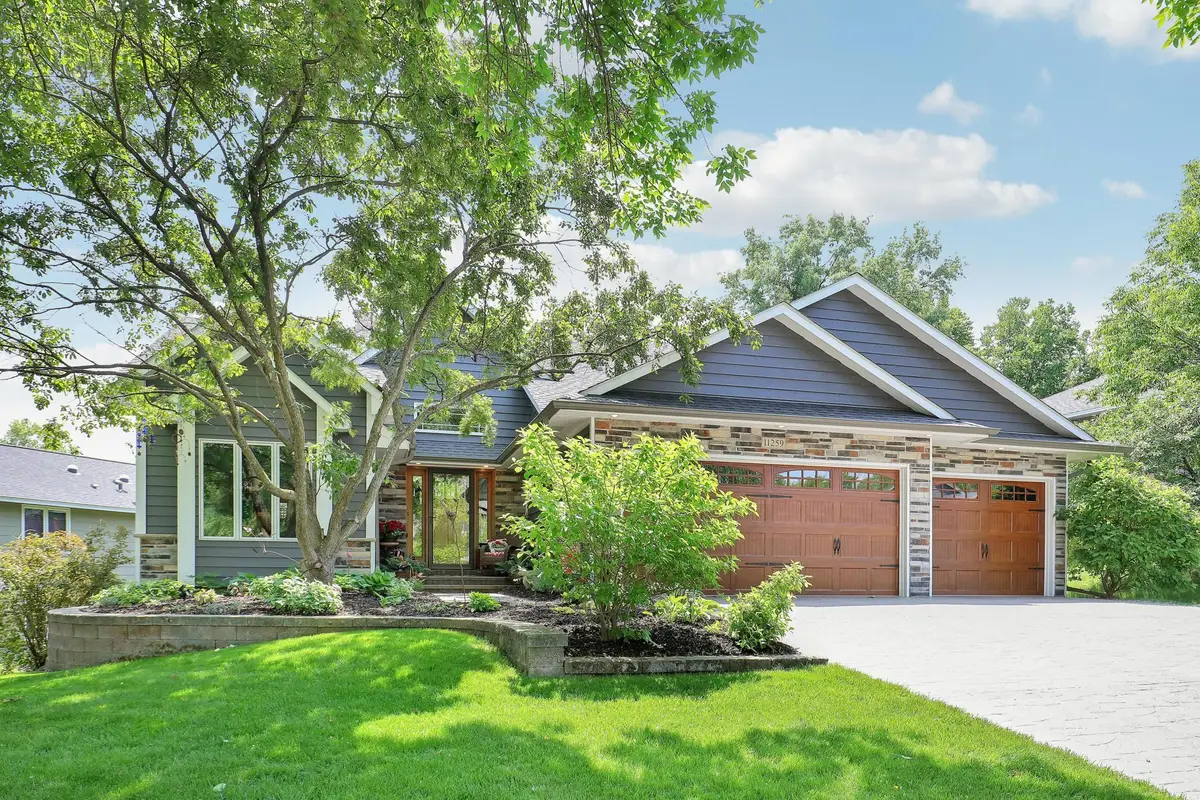
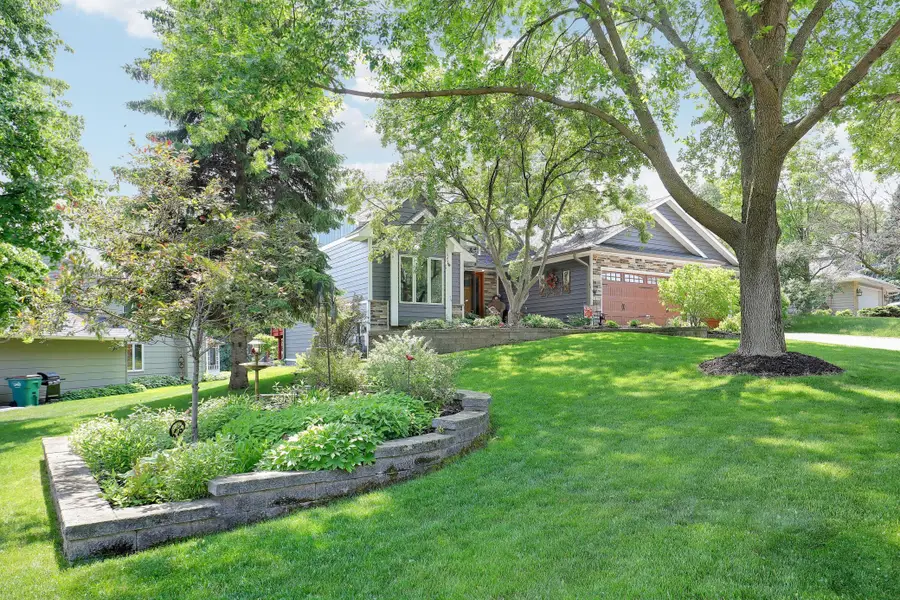
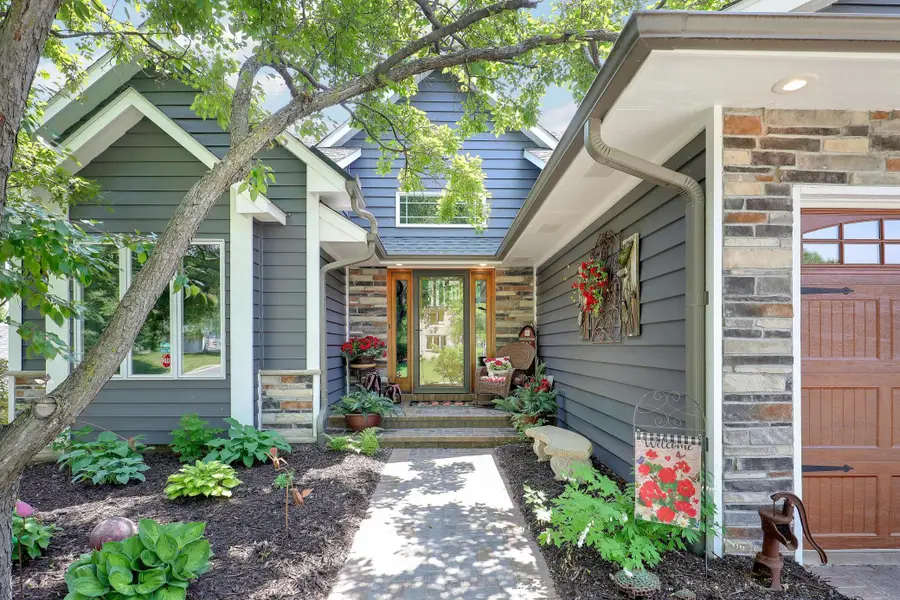
11259 71st Avenue N,Maple Grove, MN 55369
$525,000
- 5 Beds
- 3 Baths
- 2,902 sq. ft.
- Single family
- Pending
Listed by:jeremy d berg
Office:hanson builders inc
MLS#:6680673
Source:NSMLS
Price summary
- Price:$525,000
- Price per sq. ft.:$178.69
About this home
Conveniently located in the heart of Maple Grove, this turnkey, one-owner home is a rare opportunity you won’t want to miss. From the moment you arrive, pride in ownership is apparent, with meticulous care and thoughtful updates inside and out.
This spacious home features five bedrooms and three stunningly renovated bathrooms, including a private owner’s suite. The layout is designed for both comfortable everyday living and entertaining, with soaring ceilings, multiple living spaces, and an abundance of South-facing windows that fill the home with warm natural light. Throughout the interior, you’ll find distinctive architectural details such as arched openings, paneled walls, shiplap accents, and custom built-ins that add charm and character. Other updates include upgraded flooring, a refreshed fireplace surround, new doors, and knockdown ceilings. The kitchen features great counter space and high-end stainless steel GE Café appliances. The heated three-car garage is finished and ready for all your storage or hobby needs. Step outside to your own private oasis. The exterior has been extensively updated and includes a concrete stenciled driveway, LP siding, Pella windows, a newer roof, a charming brick sidewalk, and an irrigation system. The large two-tier deck, fenced yard, rear patio, and beautiful gardens provide the perfect backdrop for outdoor gatherings or peaceful moments of relaxation. A large shed (or playhouse) with electricity offers extra space for storage or creativity, while thoughtfully designed retaining walls help maximize the function and beauty of the landscaped yard. Wonderful location - close to parks, trails, major roads, schools, restaurants, and shopping. Come see this one before it’s too late!
Contact an agent
Home facts
- Year built:1991
- Listing Id #:6680673
- Added:66 day(s) ago
- Updated:July 13, 2025 at 07:56 AM
Rooms and interior
- Bedrooms:5
- Total bathrooms:3
- Full bathrooms:1
- Living area:2,902 sq. ft.
Heating and cooling
- Cooling:Central Air
- Heating:Forced Air
Structure and exterior
- Roof:Age 8 Years or Less
- Year built:1991
- Building area:2,902 sq. ft.
- Lot area:0.28 Acres
Utilities
- Water:City Water - Connected
- Sewer:City Sewer - Connected
Finances and disclosures
- Price:$525,000
- Price per sq. ft.:$178.69
- Tax amount:$5,574 (2025)
New listings near 11259 71st Avenue N
- Coming SoonOpen Sat, 1 to 3pm
 $425,000Coming Soon4 beds 3 baths
$425,000Coming Soon4 beds 3 baths10890 108th Place N, Maple Grove, MN 55369
MLS# 6772607Listed by: LPT REALTY, LLC - Coming SoonOpen Sun, 11am to 1pm
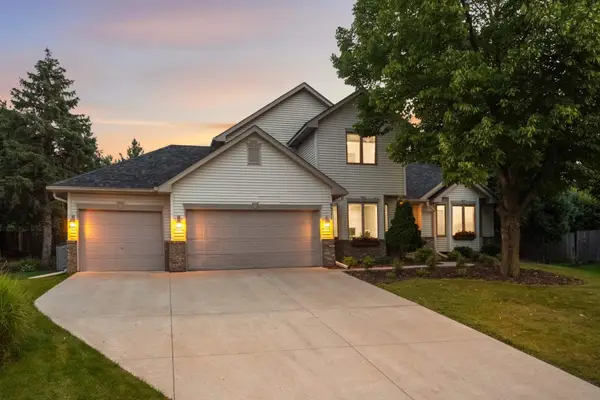 $550,000Coming Soon4 beds 3 baths
$550,000Coming Soon4 beds 3 baths9311 Kirkwood Lane N, Maple Grove, MN 55369
MLS# 6746509Listed by: EDINA REALTY, INC. - Coming SoonOpen Fri, 4 to 6pm
 $290,000Coming Soon3 beds 2 baths
$290,000Coming Soon3 beds 2 baths9995 106th Place N, Maple Grove, MN 55369
MLS# 6772462Listed by: KELLER WILLIAMS REALTY INTEGRITY - Open Sat, 1 to 2:30pmNew
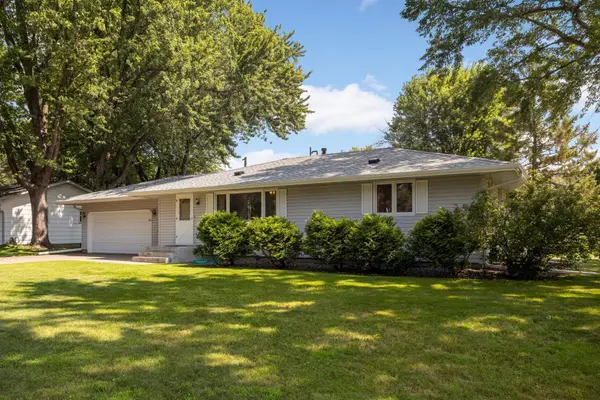 $350,000Active3 beds 2 baths1,992 sq. ft.
$350,000Active3 beds 2 baths1,992 sq. ft.10000 Nathan Lane N, Maple Grove, MN 55369
MLS# 6769569Listed by: EDINA REALTY, INC. - Coming Soon
 $369,900Coming Soon3 beds 2 baths
$369,900Coming Soon3 beds 2 baths10255 Quaker Lane N, Maple Grove, MN 55369
MLS# 6772498Listed by: PREMIER REAL ESTATE SERVICES - New
 $725,000Active3 beds 3 baths3,930 sq. ft.
$725,000Active3 beds 3 baths3,930 sq. ft.17932 75th Avenue N, Maple Grove, MN 55311
MLS# 6766979Listed by: LUKE TEAM REAL ESTATE - New
 $725,000Active3 beds 3 baths4,580 sq. ft.
$725,000Active3 beds 3 baths4,580 sq. ft.17932 75th Avenue N, Maple Grove, MN 55311
MLS# 6766979Listed by: LUKE TEAM REAL ESTATE - New
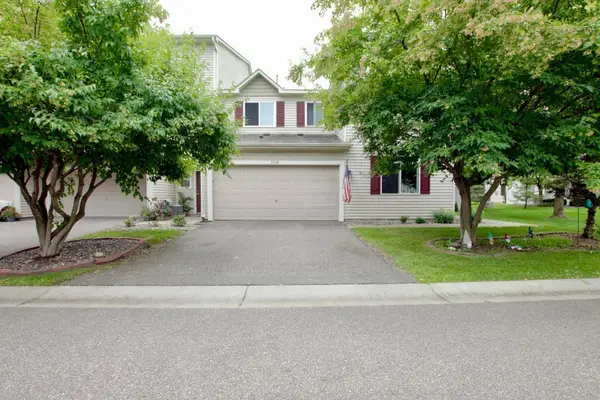 $309,900Active3 beds 2 baths2,046 sq. ft.
$309,900Active3 beds 2 baths2,046 sq. ft.9138 Comstock Lane N, Maple Grove, MN 55311
MLS# 6768442Listed by: AR REALTY GROUP INC. - New
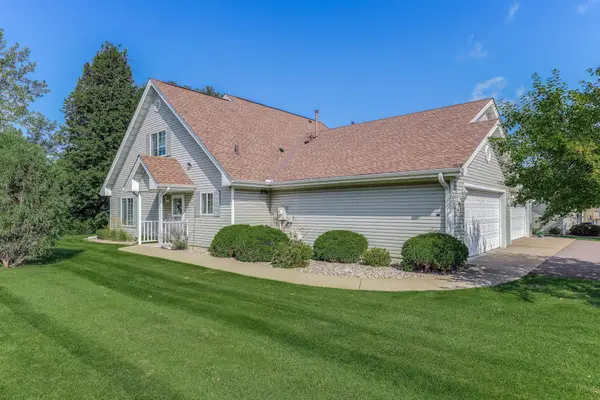 $365,000Active3 beds 2 baths1,566 sq. ft.
$365,000Active3 beds 2 baths1,566 sq. ft.9061 Underwood Lane N, Maple Grove, MN 55369
MLS# 6771309Listed by: EDINA REALTY, INC. - New
 $365,000Active3 beds 2 baths1,566 sq. ft.
$365,000Active3 beds 2 baths1,566 sq. ft.9061 Underwood Lane N, Maple Grove, MN 55369
MLS# 6771309Listed by: EDINA REALTY, INC.
